22595 Ocala Way, LEWES, DE 19958
Local realty services provided by:Better Homes and Gardens Real Estate Community Realty
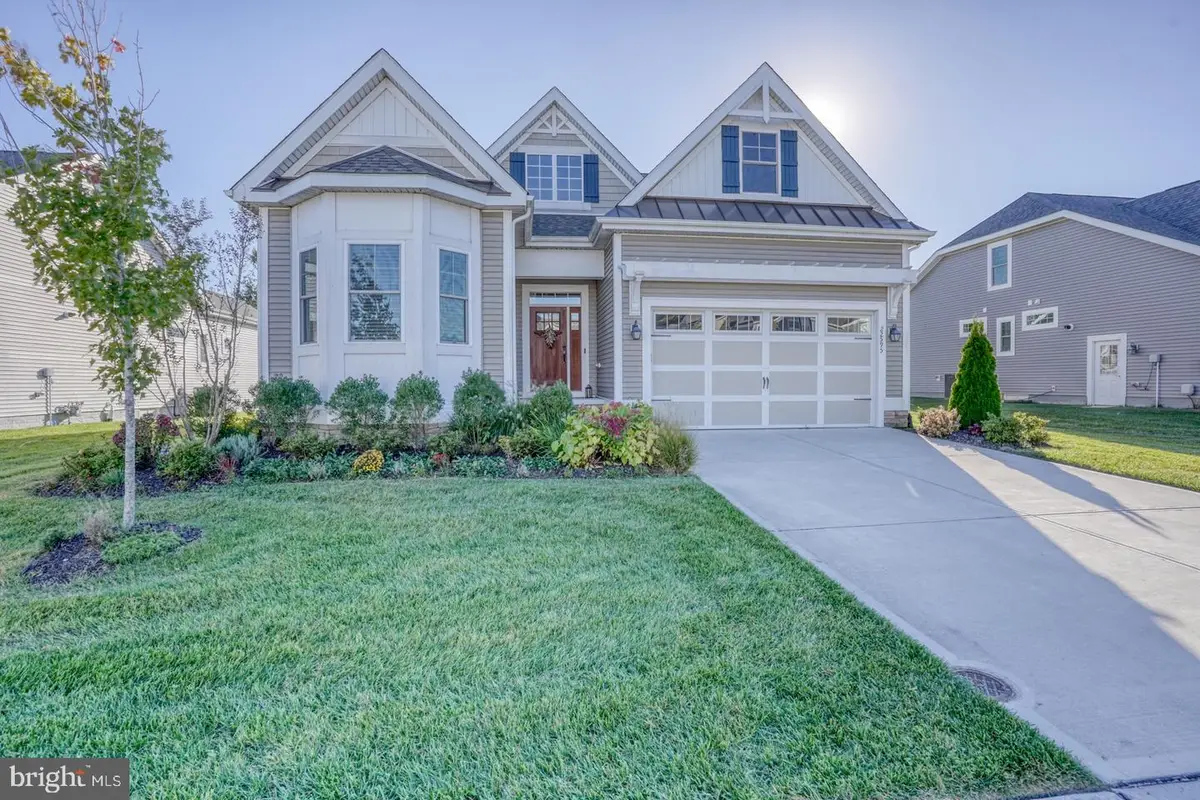
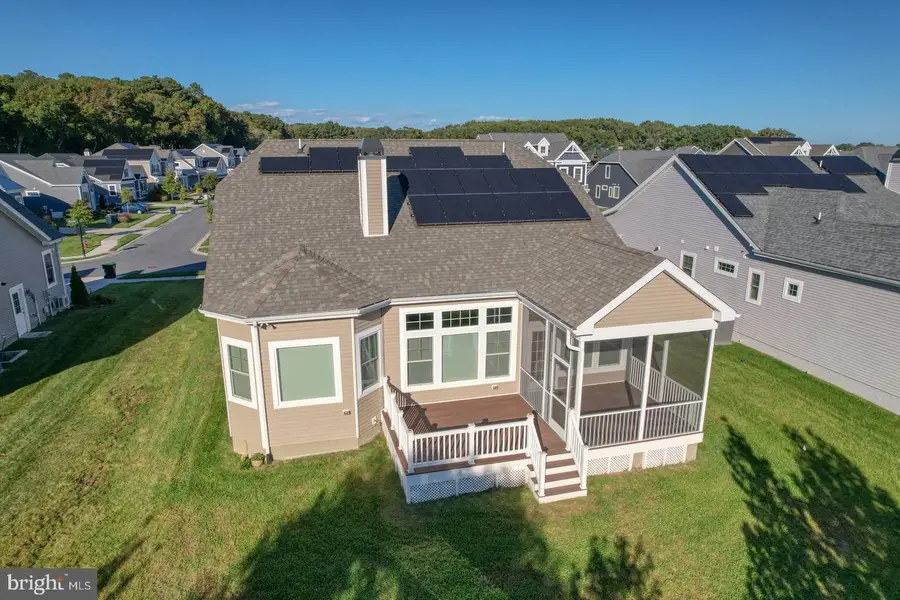
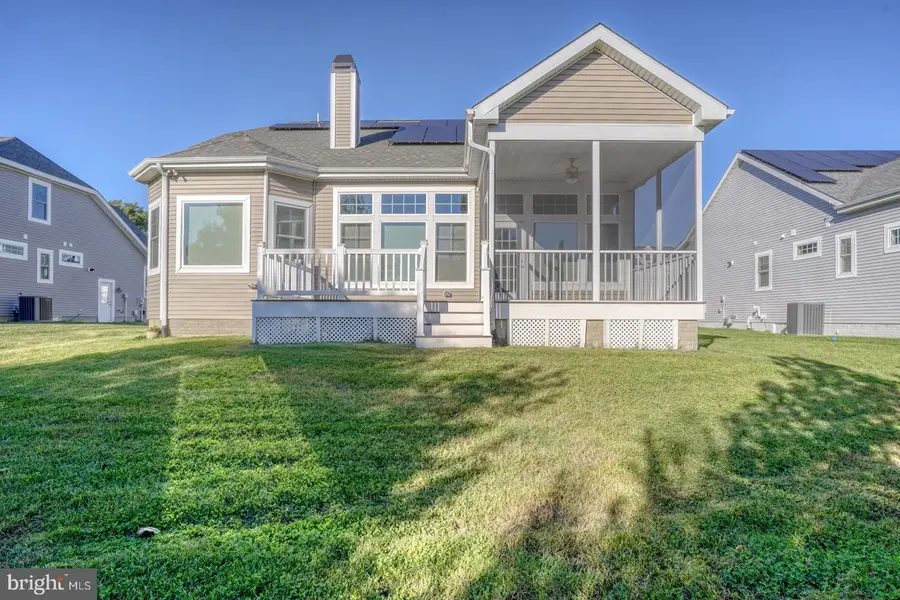
Listed by:cassandra rogerson
Office:patterson-schwartz-rehoboth
MLS#:DESU2076864
Source:BRIGHTMLS
Price summary
- Price:$749,000
- Price per sq. ft.:$326.79
- Monthly HOA dues:$285
About this home
Why wait to build & live in a construction zone when you can move right in & enjoy the Summer in the established community of Saddle Ridge! This Schell Brothers built "Montauk" model offers 4 Bedrooms, 3 Bathrooms & boasts extensive upgrades throughout! Interior highlights of this impeccably maintained home include a Two-Story Foyer, Gourmet Chefs Kitchen w/Center Island, Dining Room open to the Living Room which showcases Beamed Loft Ceilings, a First Floor Primary Suite w/Luxury Bath & Dual Closets plus the Second Floor Living Loft and Bonus Unfinished Storage over the Garage. Upgraded Flooring, Cabinetry & Wood Work is found throughout. Outside you can relax on your Screened Porch leading to your Composite Deck. To top it off, this home is Energy Efficient and features OWNED SOLAR PANELS! Utility bills can be found in the additional documents to show the savings the current owners enjoy. An irrigation well has been added to ensure your grass stays lush and green, while saving money. Residents of Saddle Ridge enjoy lawn maintenance, a clubhouse & infinity pool w/outdoor kitchen, veranda w/fireplace, patios w/sun decks & playground. Don't miss out on the opportunity to make this coastal retreat your own!
Contact an agent
Home facts
- Year built:2020
- Listing Id #:DESU2076864
- Added:210 day(s) ago
- Updated:August 08, 2025 at 07:27 AM
Rooms and interior
- Bedrooms:4
- Total bathrooms:3
- Full bathrooms:3
- Living area:2,292 sq. ft.
Heating and cooling
- Cooling:Ceiling Fan(s), Central A/C
- Heating:Forced Air, Natural Gas, Solar
Structure and exterior
- Year built:2020
- Building area:2,292 sq. ft.
- Lot area:0.17 Acres
Schools
- High school:CAPE HENLOPEN
- Middle school:BEACON
- Elementary school:LOVE CREEK
Utilities
- Water:Public
- Sewer:Public Sewer
Finances and disclosures
- Price:$749,000
- Price per sq. ft.:$326.79
- Tax amount:$1,851 (2024)
New listings near 22595 Ocala Way
- New
 $220,000Active1.01 Acres
$220,000Active1.01 Acres1008 Heron Ct, LEWES, DE 19958
MLS# DESU2091714Listed by: KELLER WILLIAMS REALTY - New
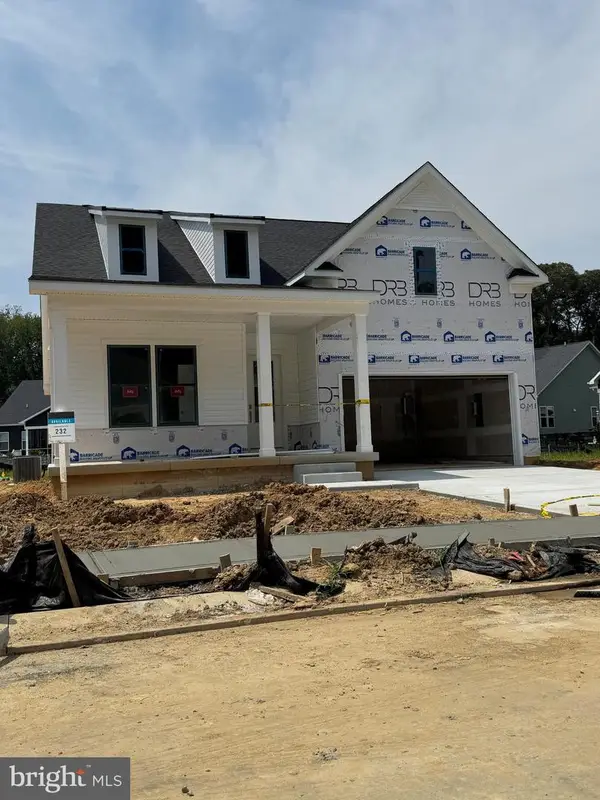 $614,990Active3 beds 2 baths1,783 sq. ft.
$614,990Active3 beds 2 baths1,783 sq. ft.Homesite 232 Red Cedar Dr, LEWES, DE 19958
MLS# DESU2092408Listed by: DRB GROUP REALTY, LLC - New
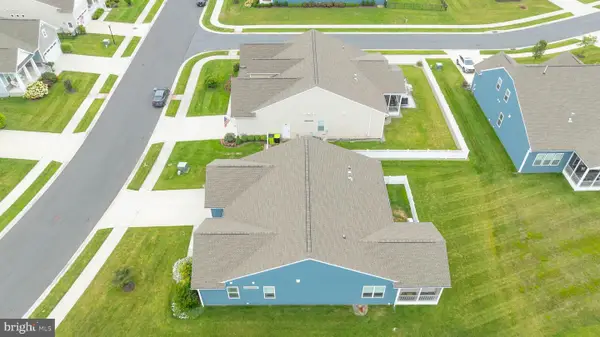 $699,900Active3 beds 2 baths2,490 sq. ft.
$699,900Active3 beds 2 baths2,490 sq. ft.19217 Chartres St, LEWES, DE 19958
MLS# DESU2092192Listed by: ACTIVE ADULTS REALTY - New
 $540,000Active3 beds 3 baths1,935 sq. ft.
$540,000Active3 beds 3 baths1,935 sq. ft.29105 Frenchman Bay Dr, LEWES, DE 19958
MLS# DESU2092316Listed by: MYERS REALTY - New
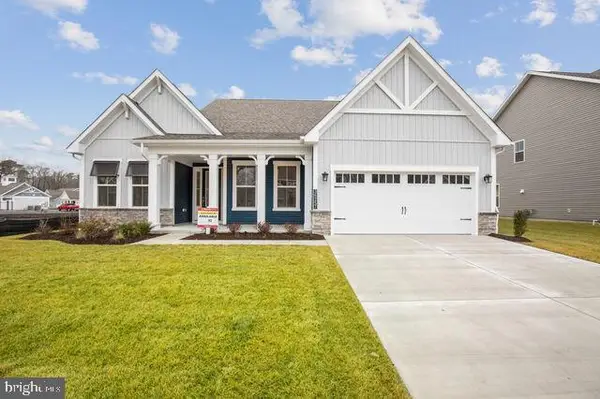 $616,990Active3 beds 2 baths2,328 sq. ft.
$616,990Active3 beds 2 baths2,328 sq. ft.22059 Heartwood Cir, LEWES, DE 19958
MLS# DESU2092324Listed by: COMPASS - New
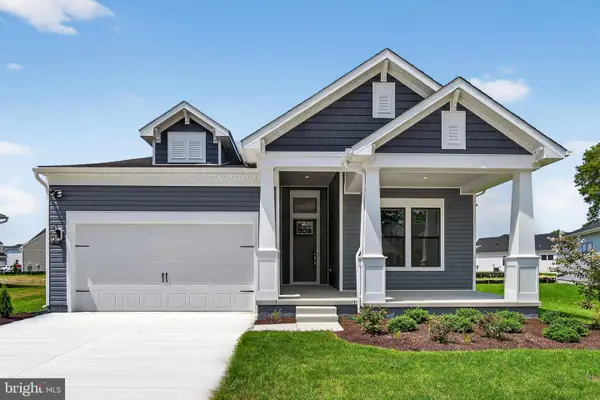 $659,900Active2 beds 3 baths2,024 sq. ft.
$659,900Active2 beds 3 baths2,024 sq. ft.20487 Baymont Ct, LEWES, DE 19958
MLS# DESU2092428Listed by: DELAWARE HOMES INC - New
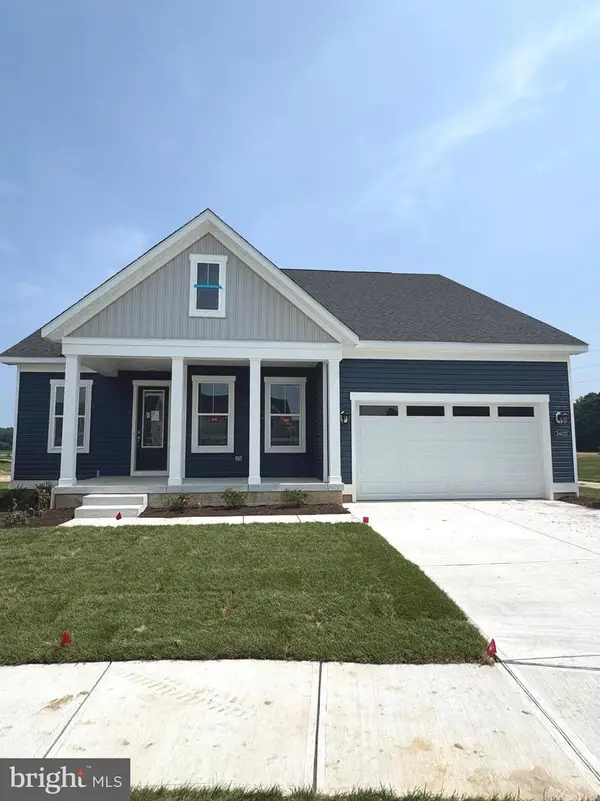 $599,990Active3 beds 3 baths1,834 sq. ft.
$599,990Active3 beds 3 baths1,834 sq. ft.Homesite 115 Golden Aspen Dr, LEWES, DE 19958
MLS# DESU2092372Listed by: DRB GROUP REALTY, LLC - New
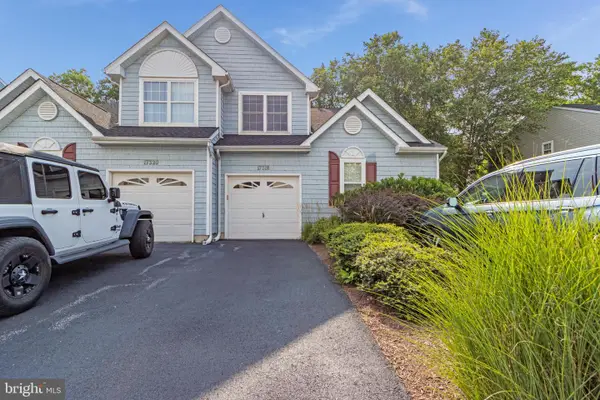 $520,000Active4 beds 4 baths1,900 sq. ft.
$520,000Active4 beds 4 baths1,900 sq. ft.17318 King Philip Way #40, LEWES, DE 19958
MLS# DESU2091450Listed by: JACK LINGO - LEWES - New
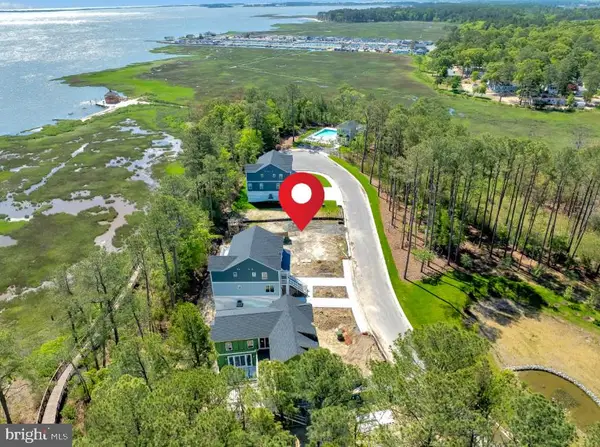 $595,000Active0.21 Acres
$595,000Active0.21 Acres36308 Brackish Dr, LEWES, DE 19958
MLS# DESU2092220Listed by: RE/MAX REALTY GROUP REHOBOTH - Coming SoonOpen Sat, 11:30am to 1:30pm
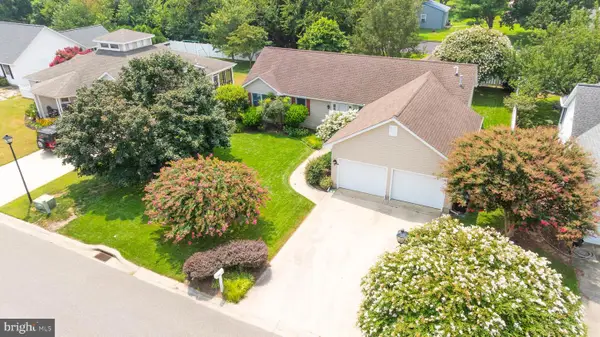 $650,000Coming Soon3 beds 2 baths
$650,000Coming Soon3 beds 2 baths11 Sandpiper Dr, LEWES, DE 19958
MLS# DESU2092030Listed by: COLDWELL BANKER REALTY
