23370 Horse Island Rd, Lewes, DE 19958
Local realty services provided by:Better Homes and Gardens Real Estate Valley Partners
23370 Horse Island Rd,Lewes, DE 19958
$779,000
- 4 Beds
- 3 Baths
- 2,506 sq. ft.
- Single family
- Active
Listed by:lee ann wilkinson
Office:berkshire hathaway homeservices penfed realty
MLS#:DESU2096318
Source:BRIGHTMLS
Price summary
- Price:$779,000
- Price per sq. ft.:$310.85
- Monthly HOA dues:$300
About this home
Beautifully appointed home on wooded lot in Bayfront at Rehoboth! This spacious 4 bedroom, 2.5 bathroom home combines coastal charm with modern comfort. The open floor plan features a bright and inviting living area with updated flooring, fireplace with built ins, a well-appointed kitchen with upgraded countertops and cabinets, and a dining area perfect for entertaining. The first-floor primary suite offers a private retreat with views of the beautiful tree line and wetlands, while two additional bedrooms on the first level provide plenty of room for family or guests. The finished 4 season room with private split system is a wonderful place to watch the wildlife, utilize as an office or as an additional tv space. Upstairs your will find another large bedroom with private HVAC system as well. Outdoors, enjoy a landscaped yard and relaxing oversized hardscaped patio, ideal for soaking up the coastal lifestyle and taking in all of the amazing foliage and landscaping. Large Shed as well provides additional storage, along with the 2 car garage. Residents of Bayfront at Rehoboth enjoy access to a private bay beach, clubhouse, pool, fitness center, walking trails, and more. Just a short drive from downtown Lewes, Rehoboth Beach, and local dining and shopping, this home offers the perfect balance of convenience and resort-style living
Contact an agent
Home facts
- Year built:2013
- Listing ID #:DESU2096318
- Added:51 day(s) ago
- Updated:November 02, 2025 at 02:45 PM
Rooms and interior
- Bedrooms:4
- Total bathrooms:3
- Full bathrooms:2
- Half bathrooms:1
- Living area:2,506 sq. ft.
Heating and cooling
- Cooling:Central A/C, Ductless/Mini-Split
- Heating:Electric, Forced Air
Structure and exterior
- Roof:Architectural Shingle
- Year built:2013
- Building area:2,506 sq. ft.
- Lot area:0.56 Acres
Schools
- High school:CAPE HENLOPEN
Utilities
- Water:Private
- Sewer:Public Sewer
Finances and disclosures
- Price:$779,000
- Price per sq. ft.:$310.85
- Tax amount:$1,410 (2025)
New listings near 23370 Horse Island Rd
- New
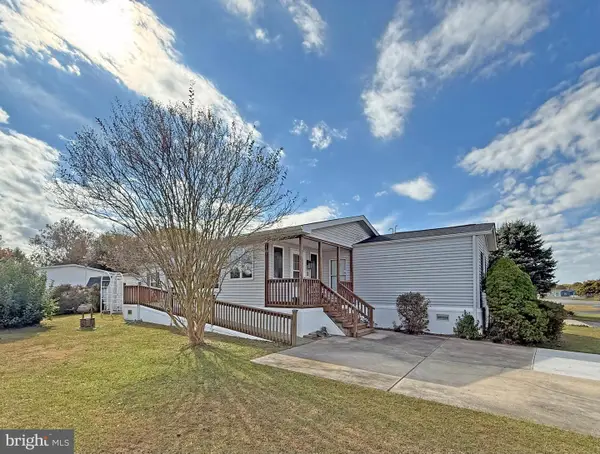 $84,900Active3 beds 2 baths980 sq. ft.
$84,900Active3 beds 2 baths980 sq. ft.1 Andover Ln #b-16, LEWES, DE 19958
MLS# DESU2099840Listed by: SEA BOVA ASSOCIATES INC. - New
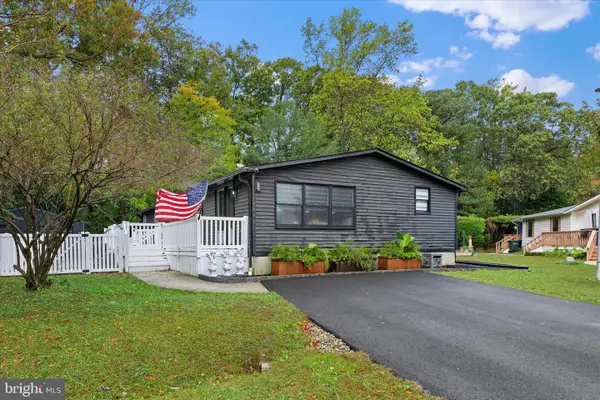 $200,000Active3 beds 2 baths1,620 sq. ft.
$200,000Active3 beds 2 baths1,620 sq. ft.23335 Kent Ct, LEWES, DE 19958
MLS# DESU2099816Listed by: KELLER WILLIAMS REALTY - Coming Soon
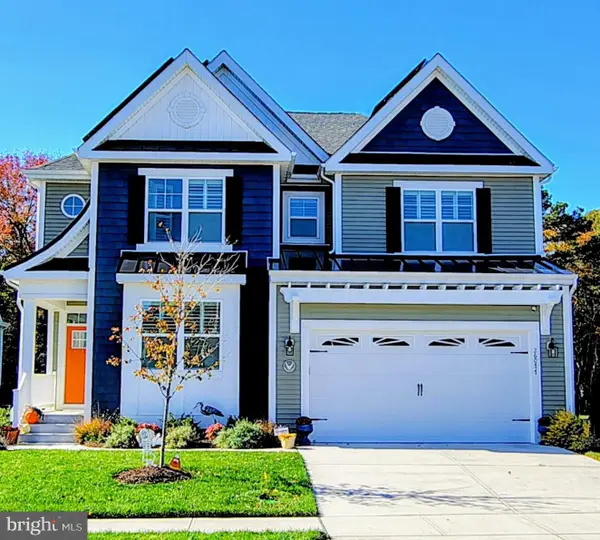 $799,900Coming Soon4 beds 4 baths
$799,900Coming Soon4 beds 4 baths26077 Kielbasa Ct, LEWES, DE 19958
MLS# DESU2099214Listed by: VETERANS FIRST REALTY - New
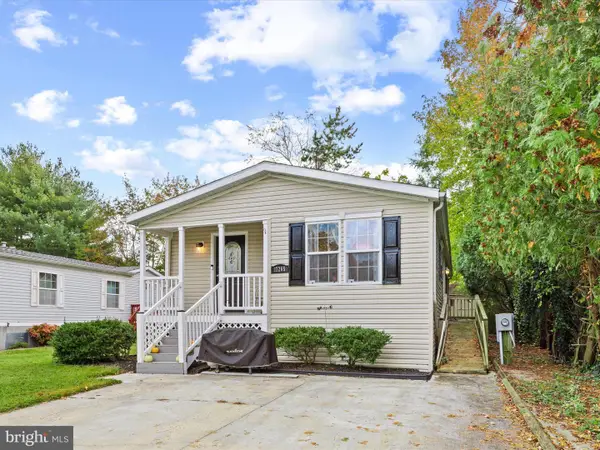 $145,000Active3 beds 2 baths1,300 sq. ft.
$145,000Active3 beds 2 baths1,300 sq. ft.17265 Pine Water Dr, LEWES, DE 19958
MLS# DESU2099648Listed by: KELLER WILLIAMS REALTY - New
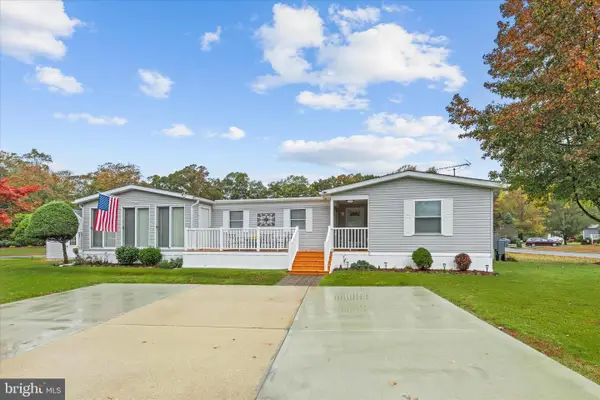 $150,000Active3 beds 2 baths1,400 sq. ft.
$150,000Active3 beds 2 baths1,400 sq. ft.23288 Kent Ct, LEWES, DE 19958
MLS# DESU2099808Listed by: KELLER WILLIAMS REALTY - Coming Soon
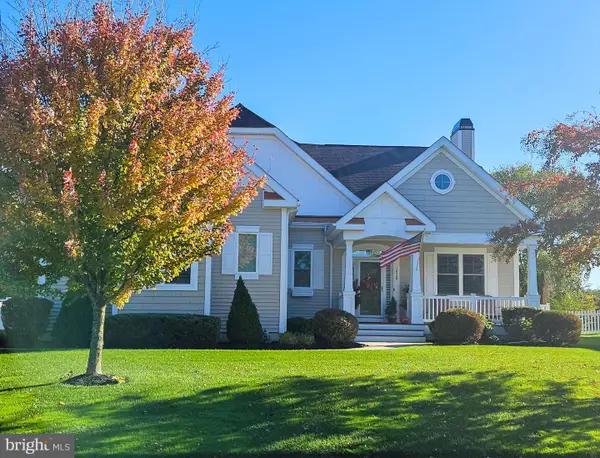 $880,000Coming Soon4 beds 3 baths
$880,000Coming Soon4 beds 3 baths18529 Rose Ct, LEWES, DE 19958
MLS# DESU2099822Listed by: LONG & FOSTER REAL ESTATE, INC. - New
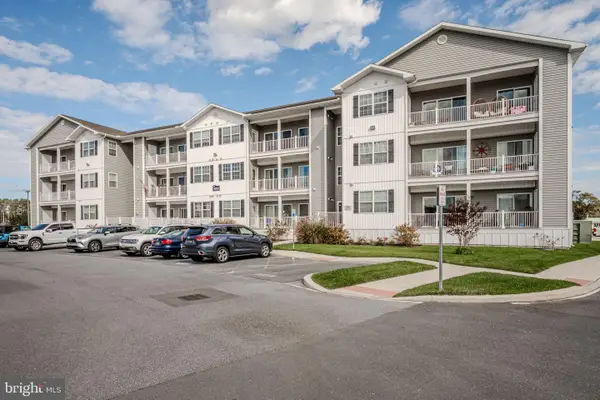 $374,999Active2 beds 2 baths1,227 sq. ft.
$374,999Active2 beds 2 baths1,227 sq. ft.33707 Skiff Aly #6-207, LEWES, DE 19958
MLS# DESU2099360Listed by: JACK LINGO - LEWES - New
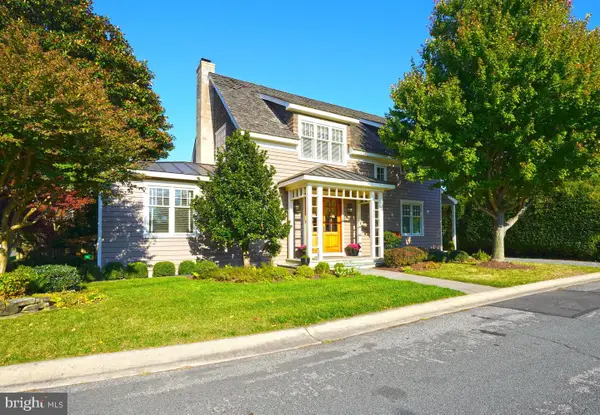 $1,395,000Active3 beds 3 baths2,282 sq. ft.
$1,395,000Active3 beds 3 baths2,282 sq. ft.429 W 3rd St, LEWES, DE 19958
MLS# DESU2099540Listed by: BERKSHIRE HATHAWAY HOMESERVICES PENFED REALTY 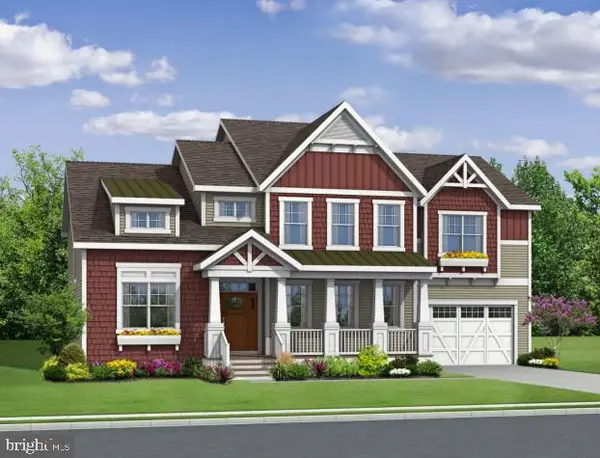 $811,900Pending5 beds 5 baths3,500 sq. ft.
$811,900Pending5 beds 5 baths3,500 sq. ft.21370 Fairbanks Court, LEWES, DE 19958
MLS# DESU2099716Listed by: JACK LINGO - LEWES- Coming Soon
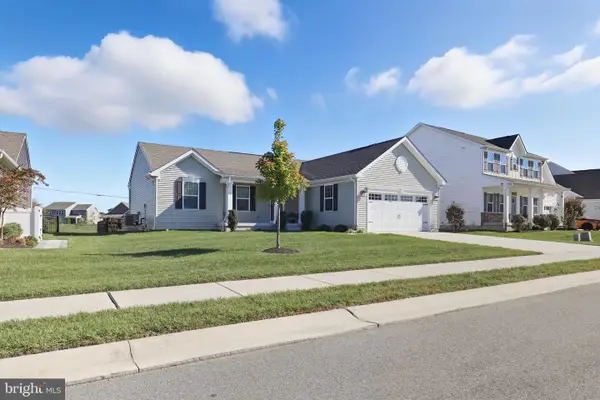 $450,000Coming Soon3 beds 2 baths
$450,000Coming Soon3 beds 2 baths19014 Trimaran Dr, LEWES, DE 19958
MLS# DESU2099670Listed by: BERKSHIRE HATHAWAY HOMESERVICES PENFED REALTY - OP
