24360 Caldwell Cir, Lewes, DE 19958
Local realty services provided by:Better Homes and Gardens Real Estate Murphy & Co.
24360 Caldwell Cir,Lewes, DE 19958
$549,999
- 3 Beds
- 2 Baths
- 2,128 sq. ft.
- Single family
- Active
Listed by:lee f. wolff
Office:fsbo broker
MLS#:DESU2087960
Source:BRIGHTMLS
Price summary
- Price:$549,999
- Price per sq. ft.:$258.46
- Monthly HOA dues:$183
About this home
MOTIVATED SELLER! BRING ALL OFFERS! - QUICK MOVE IN is available to an award winning NV Home. This SPECIALLY - PRICED Edgewood single-family home is designed for main-level luxury living. Enjoy included upscale finishes, low HOA fees and completed amenities. No need to have a description of this beautifully-designed spacious home that reads like a novel - LET THE PICTURES SPEAK FOR THEMSELVES - but I will give you a little taste of the highlights this home has to offer. Enter from the inviting covered porch or through the 2-car garage into a mud room with a closet and built-in overhead storage to a foyer with 7” luxury vinyl plank flooring that leads to two bedrooms and a full bath with a quartz top vanity. The stunning great room features a tray ceiling and a wall of windows that really brightens and opens up the space. The great room flows seamlessly into the gourmet kitchen with dinette, 42” cabinets and GE stainless steel appliances. Gather around the very large quartz-top island for lively conversation or spread out and enjoy moments with family and friends. The owner’s suite also features a tray ceiling and shows off a bathroom with ceramic tile surround, a glass shower enclosure, a spectacular double vanity with quartz tops and two enormous walk-in closets. This property offers a natural extension of this home into your fenced-in backyard for you to kick back and unwind on your trex flooring deck. The lower level is for you to design or not. The plumbing rough-in, heating and air-conditioning is already in place. This community features a resort-style pool, an area with a fire pit, another area for grilling, pickle and bocce ball. Inside the completed clubhouse is a full kitchen, multiple bathrooms, an open area for entertaining and a fully-equipped gym. Middle Creek Reserve is just 4 short miles to Rt.1 / Coastal Highway and 7 miles from historic downtown Lewes.
Contact an agent
Home facts
- Year built:2022
- Listing ID #:DESU2087960
- Added:150 day(s) ago
- Updated:November 02, 2025 at 02:45 PM
Rooms and interior
- Bedrooms:3
- Total bathrooms:2
- Full bathrooms:2
- Living area:2,128 sq. ft.
Heating and cooling
- Cooling:Central A/C
- Heating:Central, Forced Air, Natural Gas, Programmable Thermostat
Structure and exterior
- Roof:Shingle
- Year built:2022
- Building area:2,128 sq. ft.
Schools
- High school:CAPE HENLOPEN
Utilities
- Water:Public
- Sewer:Public Sewer
Finances and disclosures
- Price:$549,999
- Price per sq. ft.:$258.46
- Tax amount:$1,306 (2024)
New listings near 24360 Caldwell Cir
- New
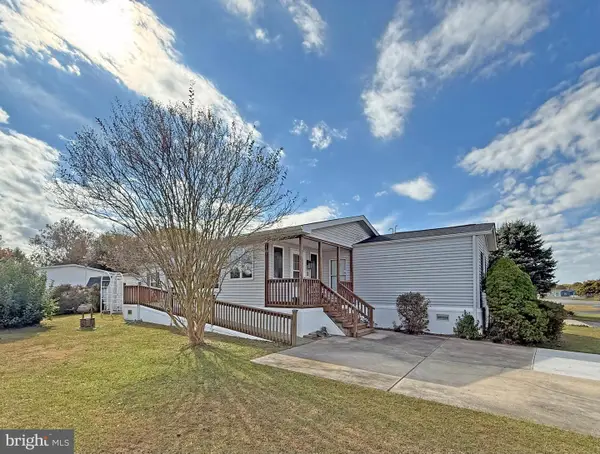 $84,900Active3 beds 2 baths980 sq. ft.
$84,900Active3 beds 2 baths980 sq. ft.1 Andover Ln #b-16, LEWES, DE 19958
MLS# DESU2099840Listed by: SEA BOVA ASSOCIATES INC. - New
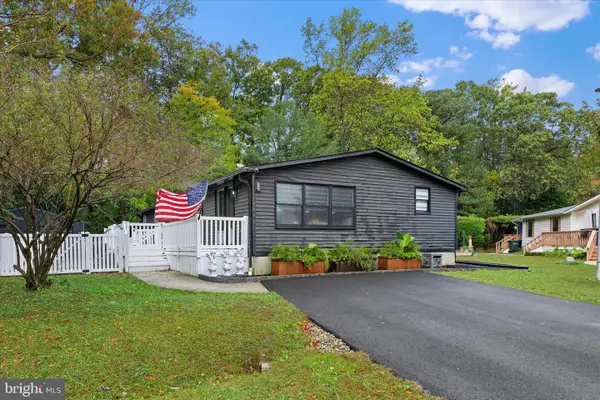 $200,000Active3 beds 2 baths1,620 sq. ft.
$200,000Active3 beds 2 baths1,620 sq. ft.23335 Kent Ct, LEWES, DE 19958
MLS# DESU2099816Listed by: KELLER WILLIAMS REALTY - Coming Soon
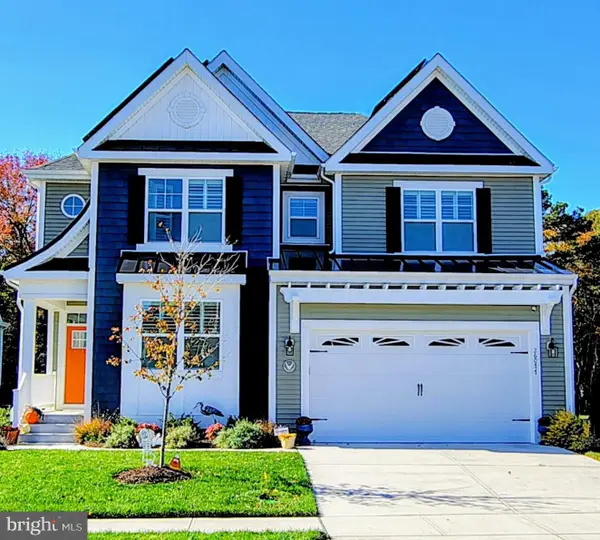 $799,900Coming Soon4 beds 4 baths
$799,900Coming Soon4 beds 4 baths26077 Kielbasa Ct, LEWES, DE 19958
MLS# DESU2099214Listed by: VETERANS FIRST REALTY - New
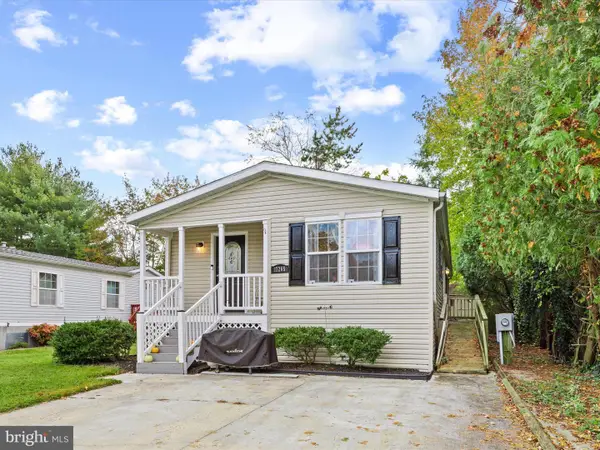 $145,000Active3 beds 2 baths1,300 sq. ft.
$145,000Active3 beds 2 baths1,300 sq. ft.17265 Pine Water Dr, LEWES, DE 19958
MLS# DESU2099648Listed by: KELLER WILLIAMS REALTY - New
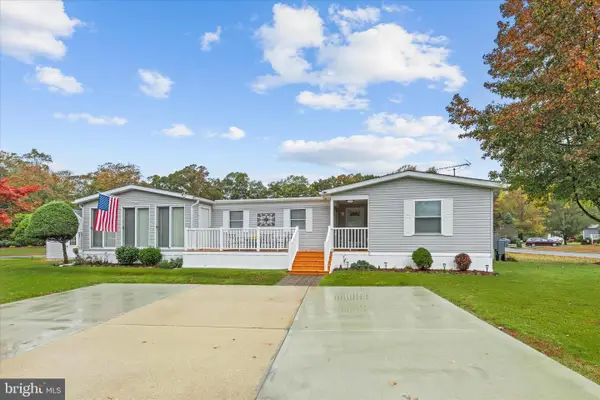 $150,000Active3 beds 2 baths1,400 sq. ft.
$150,000Active3 beds 2 baths1,400 sq. ft.23288 Kent Ct, LEWES, DE 19958
MLS# DESU2099808Listed by: KELLER WILLIAMS REALTY - Coming Soon
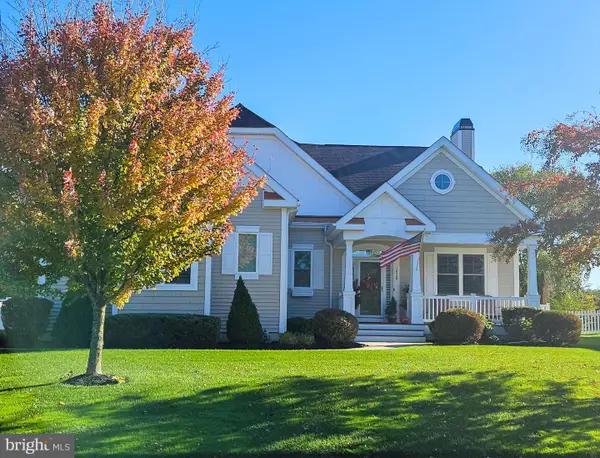 $880,000Coming Soon4 beds 3 baths
$880,000Coming Soon4 beds 3 baths18529 Rose Ct, LEWES, DE 19958
MLS# DESU2099822Listed by: LONG & FOSTER REAL ESTATE, INC. - New
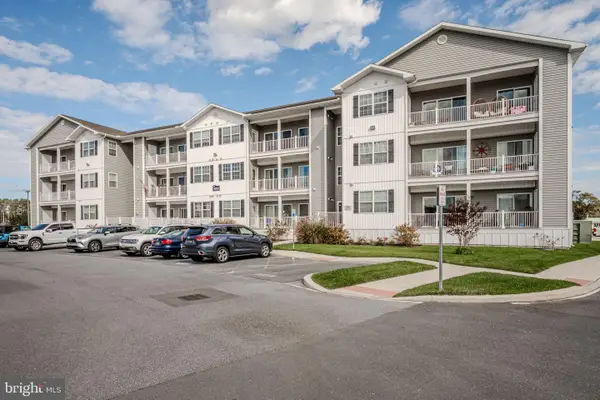 $374,999Active2 beds 2 baths1,227 sq. ft.
$374,999Active2 beds 2 baths1,227 sq. ft.33707 Skiff Aly #6-207, LEWES, DE 19958
MLS# DESU2099360Listed by: JACK LINGO - LEWES - New
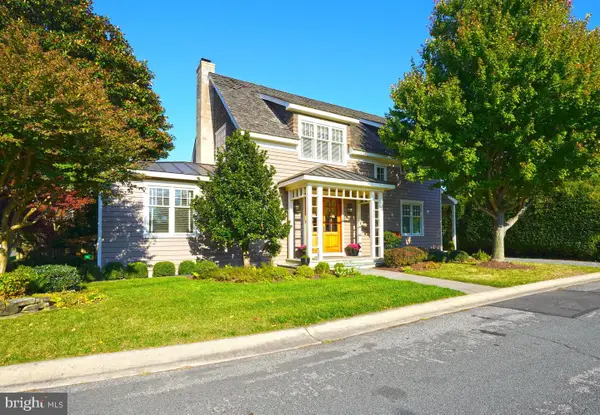 $1,395,000Active3 beds 3 baths2,282 sq. ft.
$1,395,000Active3 beds 3 baths2,282 sq. ft.429 W 3rd St, LEWES, DE 19958
MLS# DESU2099540Listed by: BERKSHIRE HATHAWAY HOMESERVICES PENFED REALTY 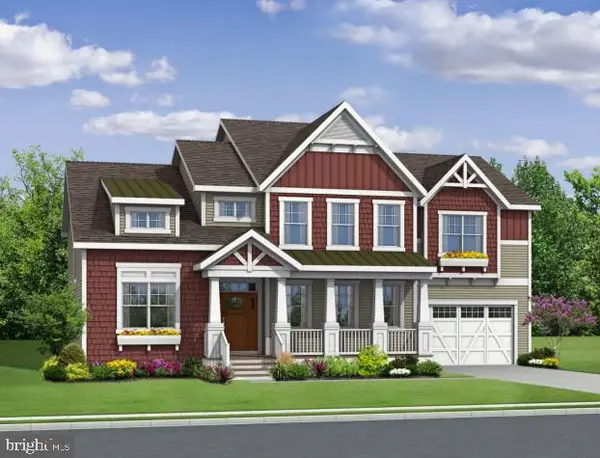 $811,900Pending5 beds 5 baths3,500 sq. ft.
$811,900Pending5 beds 5 baths3,500 sq. ft.21370 Fairbanks Court, LEWES, DE 19958
MLS# DESU2099716Listed by: JACK LINGO - LEWES- Coming Soon
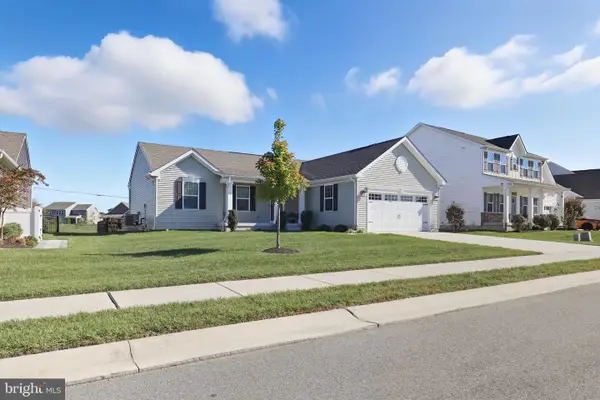 $450,000Coming Soon3 beds 2 baths
$450,000Coming Soon3 beds 2 baths19014 Trimaran Dr, LEWES, DE 19958
MLS# DESU2099670Listed by: BERKSHIRE HATHAWAY HOMESERVICES PENFED REALTY - OP
