24441 Long Pond Dr, LEWES, DE 19958
Local realty services provided by:Better Homes and Gardens Real Estate GSA Realty
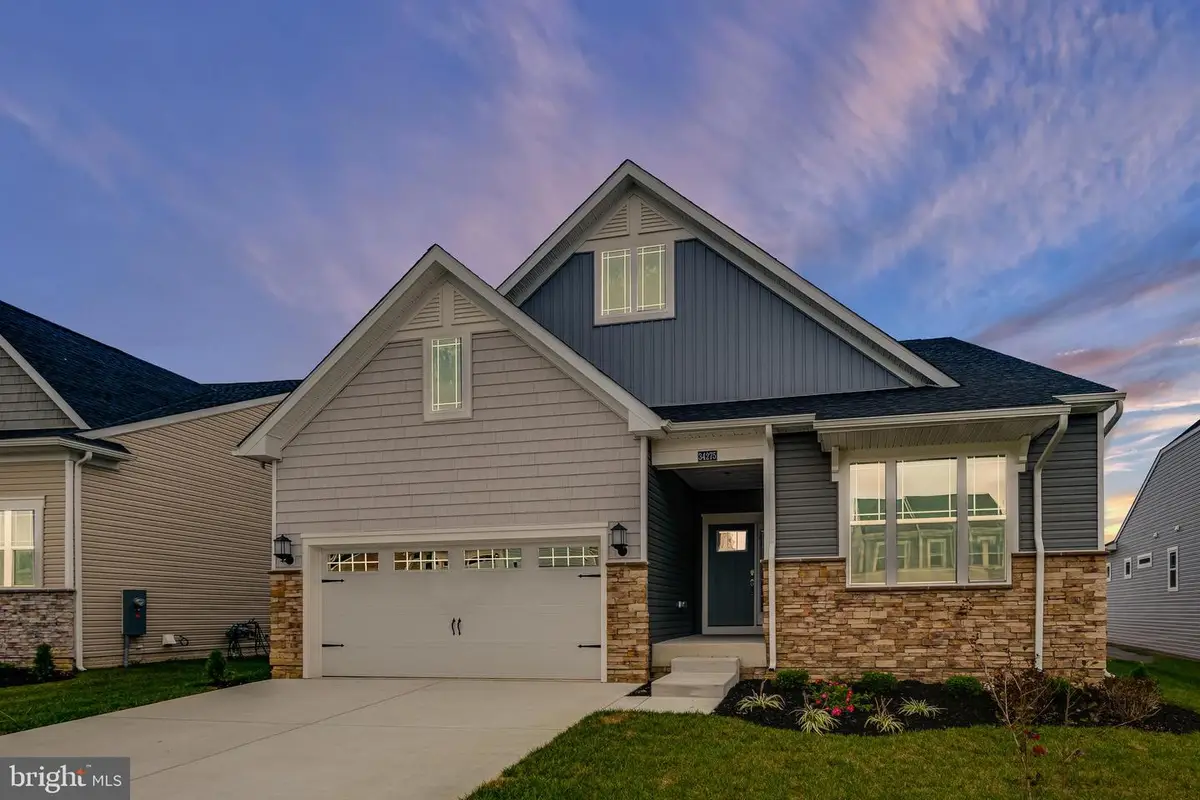
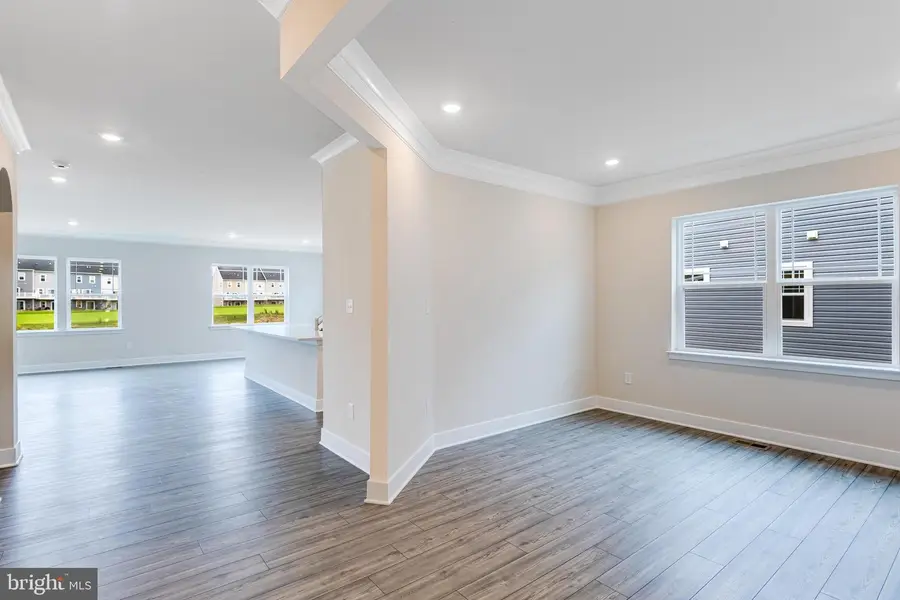
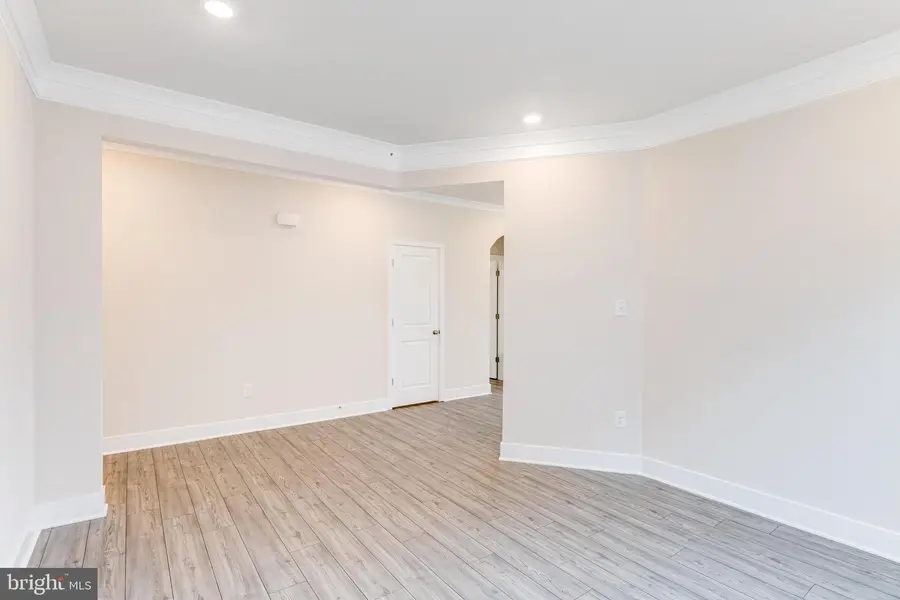
24441 Long Pond Dr,LEWES, DE 19958
$549,990
- 3 Beds
- 3 Baths
- 2,182 sq. ft.
- Single family
- Pending
Listed by:jaime hurlock
Office:long & foster real estate, inc.
MLS#:DESU2088288
Source:BRIGHTMLS
Price summary
- Price:$549,990
- Price per sq. ft.:$252.06
- Monthly HOA dues:$200
About this home
JULY MOVE IN!-UNFINISHED BASEMENT, FIREPLACE, COVERED PORCH! This DOVER floor plan is an expansive single-story home features a formal dining room followed by an open space kitchen, family room and breakfast room with quick access to the covered porch. In a quiet corner is the lavish owner’s suite with an attached bathroom, while framing the foyer are two restful bedrooms and a versatile two-car garage. Additional upgrades include upgraded wide plank flooring in all 3 bedrooms and main living, tile floors in both bathrooms, and gas fireplace in living room. The home is located on a beautiful lot in the second phase of the Acadia Landing community, known for its charm and amenities, creating a welcoming and comfortable environment for residents to call home. PICTURES OF SIMILAR HOME. Closing incentives available with use of preferred lender, title, and attorney. Our models are typically open 7 days a week from 10am-5pm. If attending an open house, please start at the sales models at the front of the community so a sales association can safely accompany you to the several homes that are available.
Contact an agent
Home facts
- Year built:2025
- Listing Id #:DESU2088288
- Added:62 day(s) ago
- Updated:August 11, 2025 at 07:26 AM
Rooms and interior
- Bedrooms:3
- Total bathrooms:3
- Full bathrooms:2
- Half bathrooms:1
- Living area:2,182 sq. ft.
Heating and cooling
- Cooling:Central A/C
- Heating:Forced Air, Natural Gas
Structure and exterior
- Year built:2025
- Building area:2,182 sq. ft.
- Lot area:0.32 Acres
Utilities
- Water:Public
- Sewer:Public Sewer
Finances and disclosures
- Price:$549,990
- Price per sq. ft.:$252.06
- Tax amount:$86 (2024)
New listings near 24441 Long Pond Dr
- Coming Soon
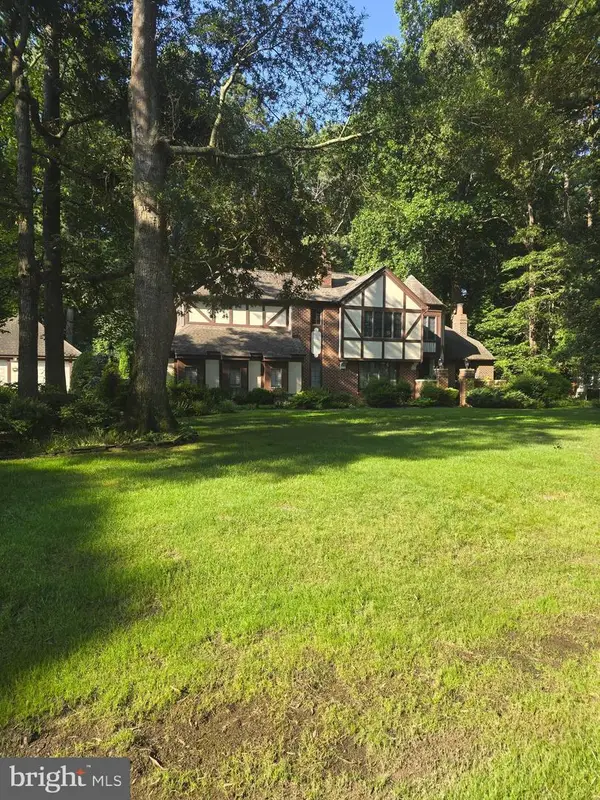 $735,000Coming Soon3 beds 3 baths
$735,000Coming Soon3 beds 3 baths30830 Mills Ridge Rd, LEWES, DE 19958
MLS# DESU2092108Listed by: MANN & SONS, INC. - New
 $484,999Active0.27 Acres
$484,999Active0.27 Acres325 Captains Cir, LEWES, DE 19958
MLS# DESU2092546Listed by: BERKSHIRE HATHAWAY HOMESERVICES PENFED REALTY - New
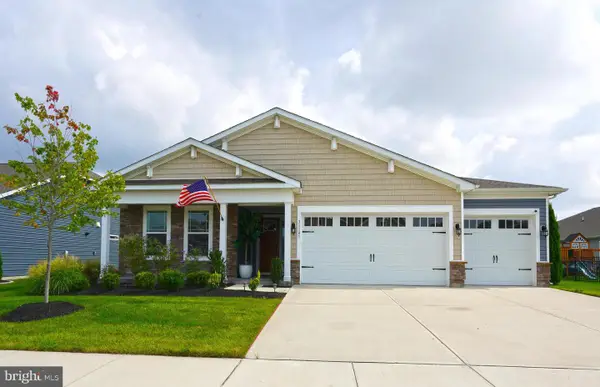 $649,900Active3 beds 4 baths2,541 sq. ft.
$649,900Active3 beds 4 baths2,541 sq. ft.31101 Tigress Rd, LEWES, DE 19958
MLS# DESU2092332Listed by: BERKSHIRE HATHAWAY HOMESERVICES PENFED REALTY - New
 $220,000Active1.01 Acres
$220,000Active1.01 Acres1008 Heron Ct, LEWES, DE 19958
MLS# DESU2091714Listed by: KELLER WILLIAMS REALTY - New
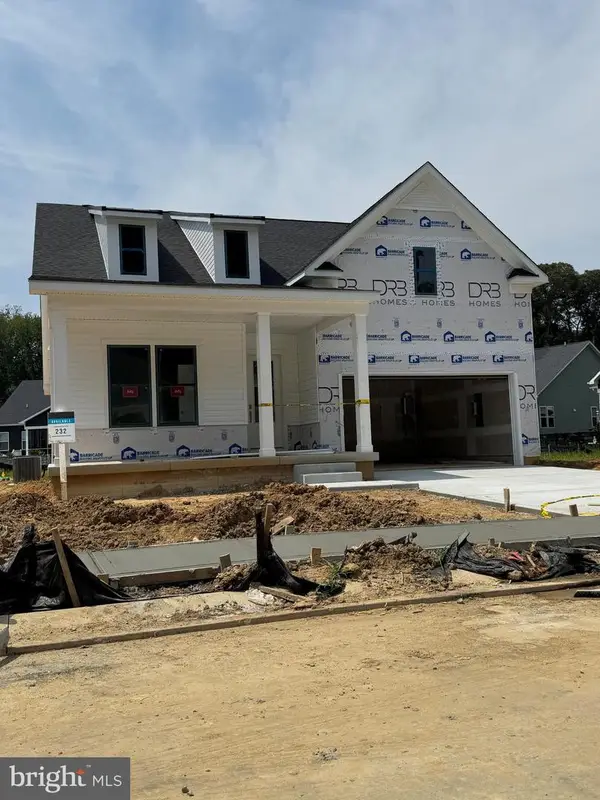 $614,990Active3 beds 2 baths1,783 sq. ft.
$614,990Active3 beds 2 baths1,783 sq. ft.Homesite 232 Red Cedar Dr, LEWES, DE 19958
MLS# DESU2092408Listed by: DRB GROUP REALTY, LLC - New
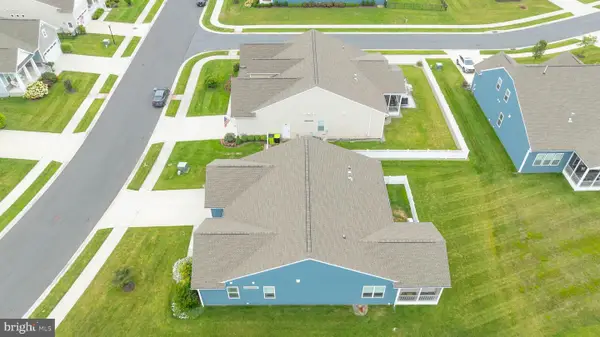 $699,900Active3 beds 2 baths2,490 sq. ft.
$699,900Active3 beds 2 baths2,490 sq. ft.19217 Chartres St, LEWES, DE 19958
MLS# DESU2092192Listed by: ACTIVE ADULTS REALTY - New
 $540,000Active3 beds 3 baths1,935 sq. ft.
$540,000Active3 beds 3 baths1,935 sq. ft.29105 Frenchman Bay Dr, LEWES, DE 19958
MLS# DESU2092316Listed by: MYERS REALTY - New
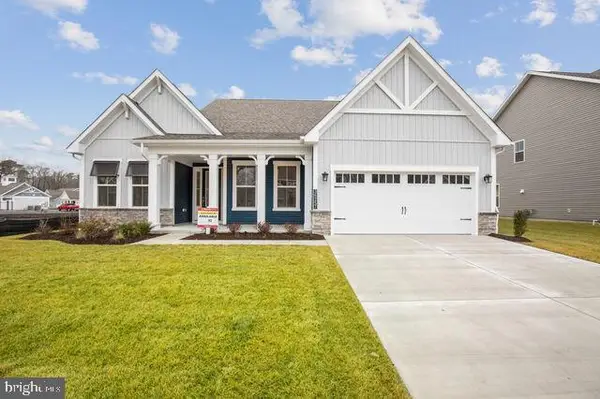 $549,990Active3 beds 2 baths2,328 sq. ft.
$549,990Active3 beds 2 baths2,328 sq. ft.22059 Heartwood Cir, LEWES, DE 19958
MLS# DESU2092324Listed by: COMPASS - New
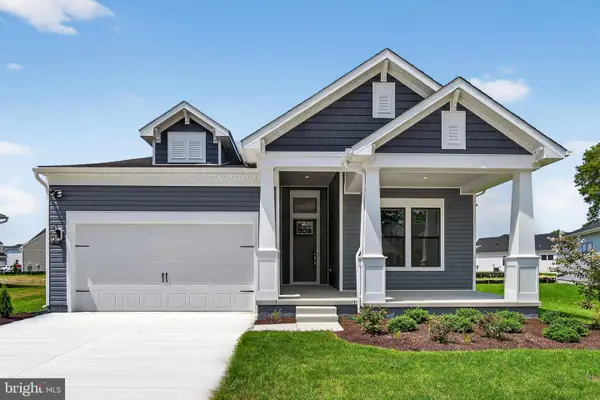 $659,900Active2 beds 3 baths2,024 sq. ft.
$659,900Active2 beds 3 baths2,024 sq. ft.20487 Baymont Ct, LEWES, DE 19958
MLS# DESU2092428Listed by: DELAWARE HOMES INC - New
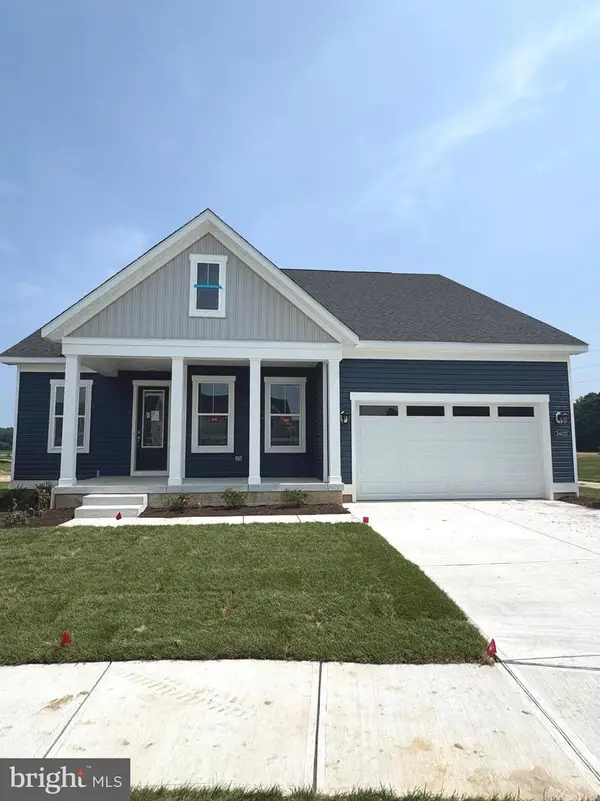 $599,990Active3 beds 3 baths1,834 sq. ft.
$599,990Active3 beds 3 baths1,834 sq. ft.Homesite 115 Golden Aspen Dr, LEWES, DE 19958
MLS# DESU2092372Listed by: DRB GROUP REALTY, LLC
