24520 Jagger Ave, LEWES, DE 19958
Local realty services provided by:Better Homes and Gardens Real Estate Premier
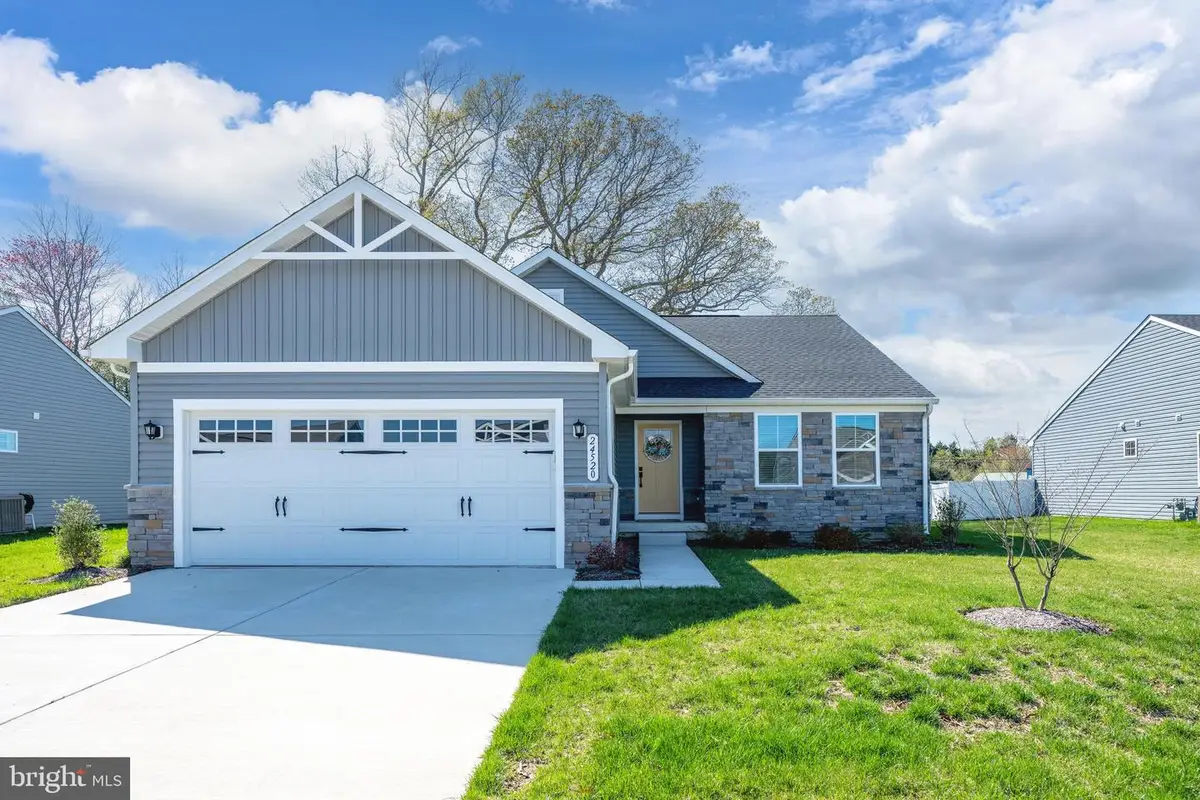
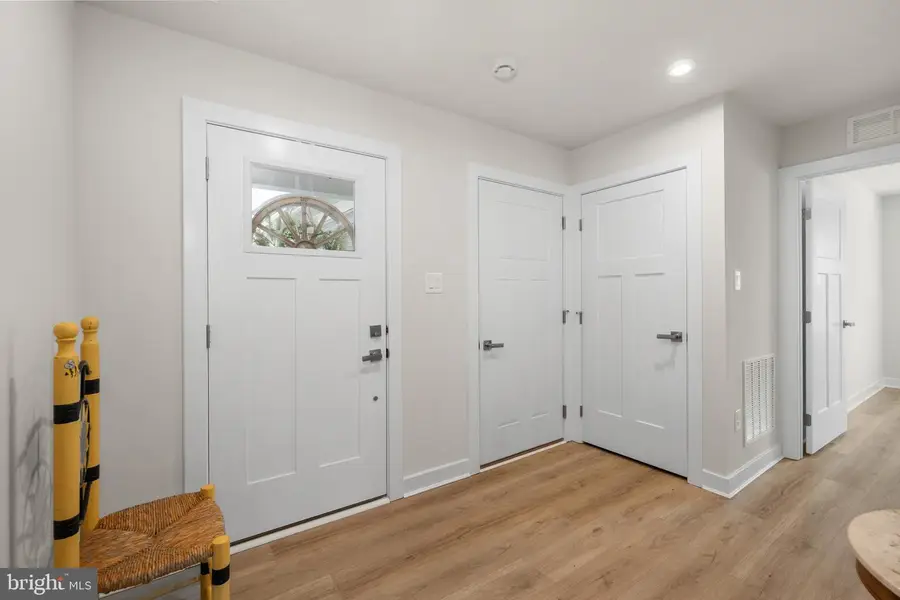
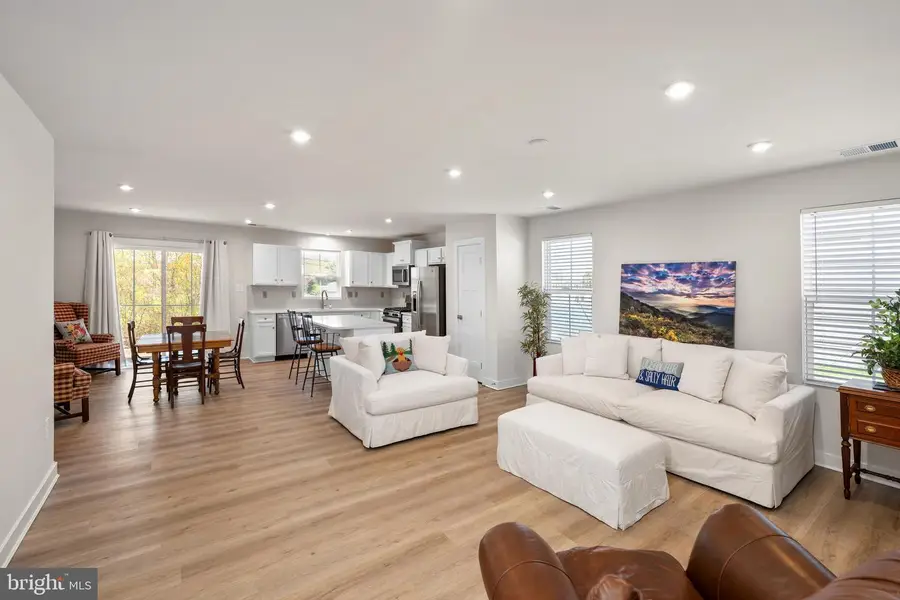
Upcoming open houses
- Sun, Aug 1701:00 pm - 03:00 pm
Listed by:julie gritton
Office:coldwell banker premier - lewes
MLS#:DESU2084710
Source:BRIGHTMLS
Price summary
- Price:$429,900
- Price per sq. ft.:$280.43
- Monthly HOA dues:$199.33
About this home
Welcome to 24520 Jagger Avenue, a thoughtfully designed Craftsman-style home located in the sought-after community of Beachtree Preserve. Built in 2023, this single-level Grand Cayman model offers 3 bedrooms, 2 full bathrooms, and 1,533 square feet of well-planned living space. The open floor plan features luxury vinyl plank flooring throughout, recessed lighting, and a spacious great room that flows into the dining area—ideal for both everyday living and entertaining.
The kitchen serves as the heart of the home with its large center island, gas oven/range, built-in microwave, dishwasher, and a tankless water heater for added efficiency. The primary suite offers a private retreat with a walk-in closet and a tiled en suite bath featuring a walk-in shower. Two additional bedrooms provide flexibility for guests, a home office, or hobbies.
Enjoy outdoor living on the patio, or take advantage of the community pool and sidewalks that make Beachtree Preserve a welcoming and walkable neighborhood. Additional features include a two-car front-entry garage, concrete driveway, in-unit laundry with washer and dryer, energy-efficient systems, and public water and sewer. Just a short drive to the beaches, restaurants, and shops of Lewes and Rehoboth, this home offers the perfect balance of comfort and convenience.
Contact an agent
Home facts
- Year built:2023
- Listing Id #:DESU2084710
- Added:104 day(s) ago
- Updated:August 15, 2025 at 01:53 PM
Rooms and interior
- Bedrooms:3
- Total bathrooms:2
- Full bathrooms:2
- Living area:1,533 sq. ft.
Heating and cooling
- Cooling:Central A/C
- Heating:90% Forced Air, Electric, Energy Star Heating System
Structure and exterior
- Roof:Architectural Shingle
- Year built:2023
- Building area:1,533 sq. ft.
- Lot area:0.2 Acres
Schools
- High school:CAPE HENLOPEN
Utilities
- Water:Public
- Sewer:Public Sewer
Finances and disclosures
- Price:$429,900
- Price per sq. ft.:$280.43
- Tax amount:$1,104 (2024)
New listings near 24520 Jagger Ave
- Coming SoonOpen Sun, 12 to 2pm
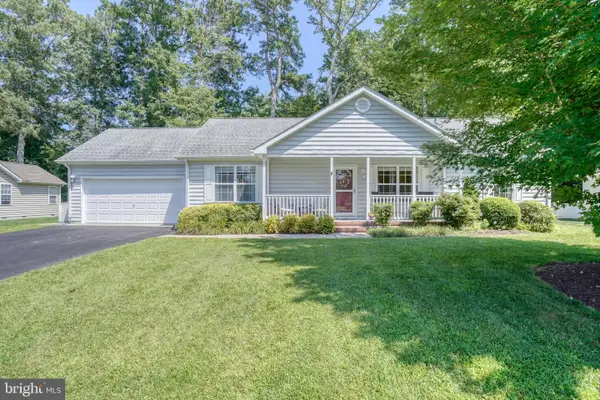 $424,900Coming Soon3 beds 2 baths
$424,900Coming Soon3 beds 2 baths30959 Sandy Ridge Dr, LEWES, DE 19958
MLS# DESU2092914Listed by: PATTERSON-SCHWARTZ-REHOBOTH - New
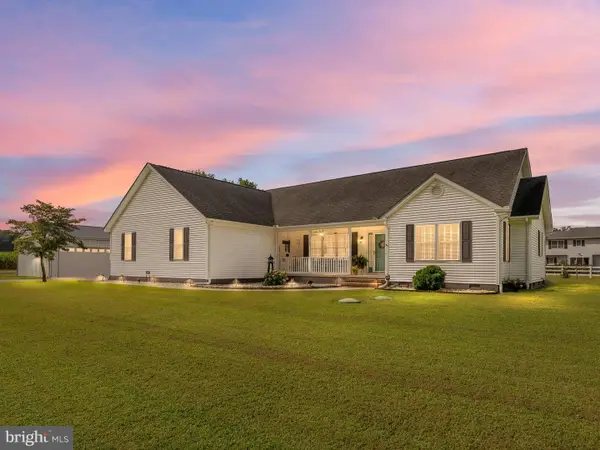 $574,900Active3 beds 3 baths2,400 sq. ft.
$574,900Active3 beds 3 baths2,400 sq. ft.203 Waterford Dr, LEWES, DE 19958
MLS# DESU2092288Listed by: IRON VALLEY REAL ESTATE AT THE BEACH - New
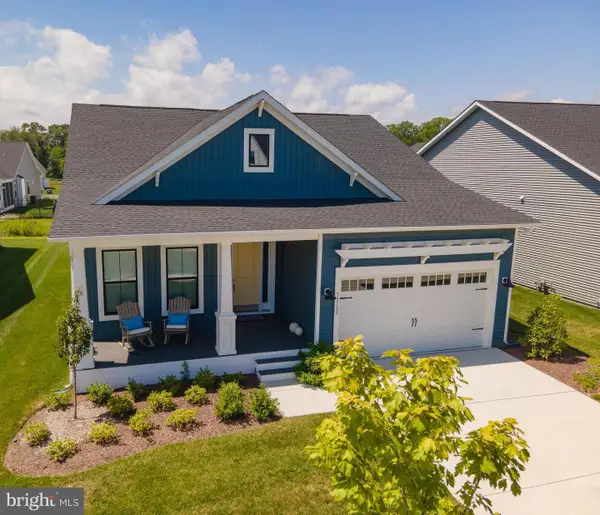 $775,000Active2 beds 2 baths1,848 sq. ft.
$775,000Active2 beds 2 baths1,848 sq. ft.15108 Prudence Rd, LEWES, DE 19958
MLS# DESU2092664Listed by: LONG & FOSTER REAL ESTATE, INC. - Open Sat, 11am to 1pmNew
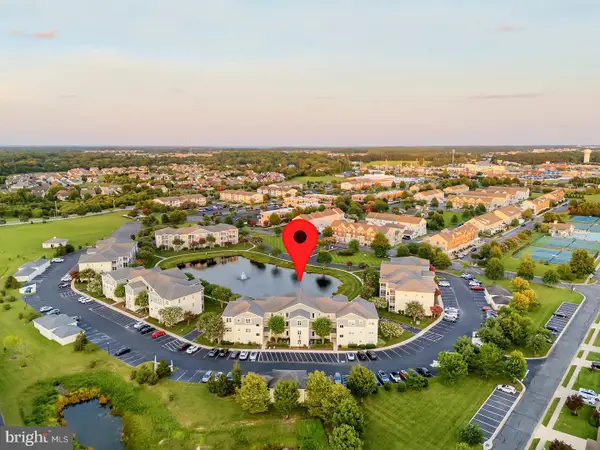 $389,999Active2 beds 2 baths1,144 sq. ft.
$389,999Active2 beds 2 baths1,144 sq. ft.33120 N Village Loop #2304, LEWES, DE 19958
MLS# DESU2092702Listed by: COMPASS - New
 $355,000Active2 beds 2 baths1,086 sq. ft.
$355,000Active2 beds 2 baths1,086 sq. ft.33740 Skiff Alley #3110, LEWES, DE 19958
MLS# DESU2092726Listed by: COLDWELL BANKER PREMIER - REHOBOTH - New
 $299,900Active3 beds 2 baths1,100 sq. ft.
$299,900Active3 beds 2 baths1,100 sq. ft.34531 Oakley Ct #27, LEWES, DE 19958
MLS# DESU2092828Listed by: BERKSHIRE HATHAWAY HOMESERVICES PENFED REALTY - Coming SoonOpen Sun, 11am to 2pm
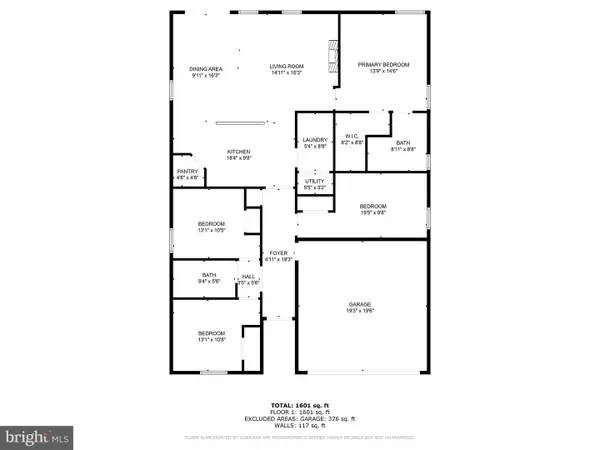 $445,000Coming Soon4 beds 2 baths
$445,000Coming Soon4 beds 2 baths31415 Artesian Ave, LEWES, DE 19958
MLS# DESU2092806Listed by: PATTERSON-SCHWARTZ-REHOBOTH - Coming Soon
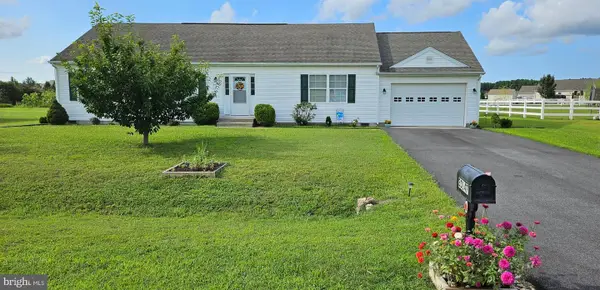 $405,000Coming Soon3 beds 2 baths
$405,000Coming Soon3 beds 2 baths30147 Regatta Bay Blvd, LEWES, DE 19958
MLS# DESU2092160Listed by: KELLER WILLIAMS REALTY - New
 $1,100,000Active5 beds 3 baths2,799 sq. ft.
$1,100,000Active5 beds 3 baths2,799 sq. ft.11031 Marvil Rd #s-110, LEWES, DE 19958
MLS# DESU2092766Listed by: SAMSON PROPERTIES OF DE, LLC - New
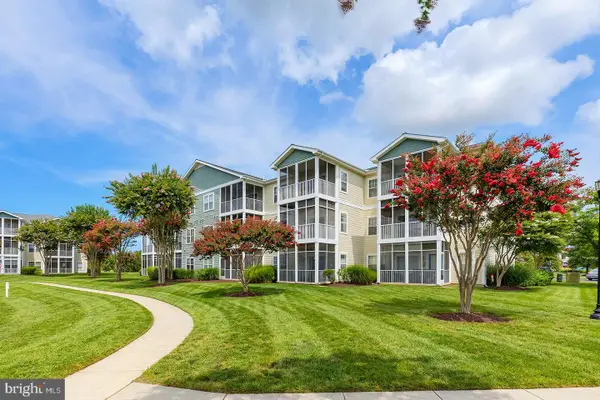 $390,000Active2 beds 2 baths1,052 sq. ft.
$390,000Active2 beds 2 baths1,052 sq. ft.33192 N Village Loop #5202, LEWES, DE 19958
MLS# DESU2092196Listed by: COMPASS

