26 Canterbury Ct, LEWES, DE 19958
Local realty services provided by:Better Homes and Gardens Real Estate Cassidon Realty
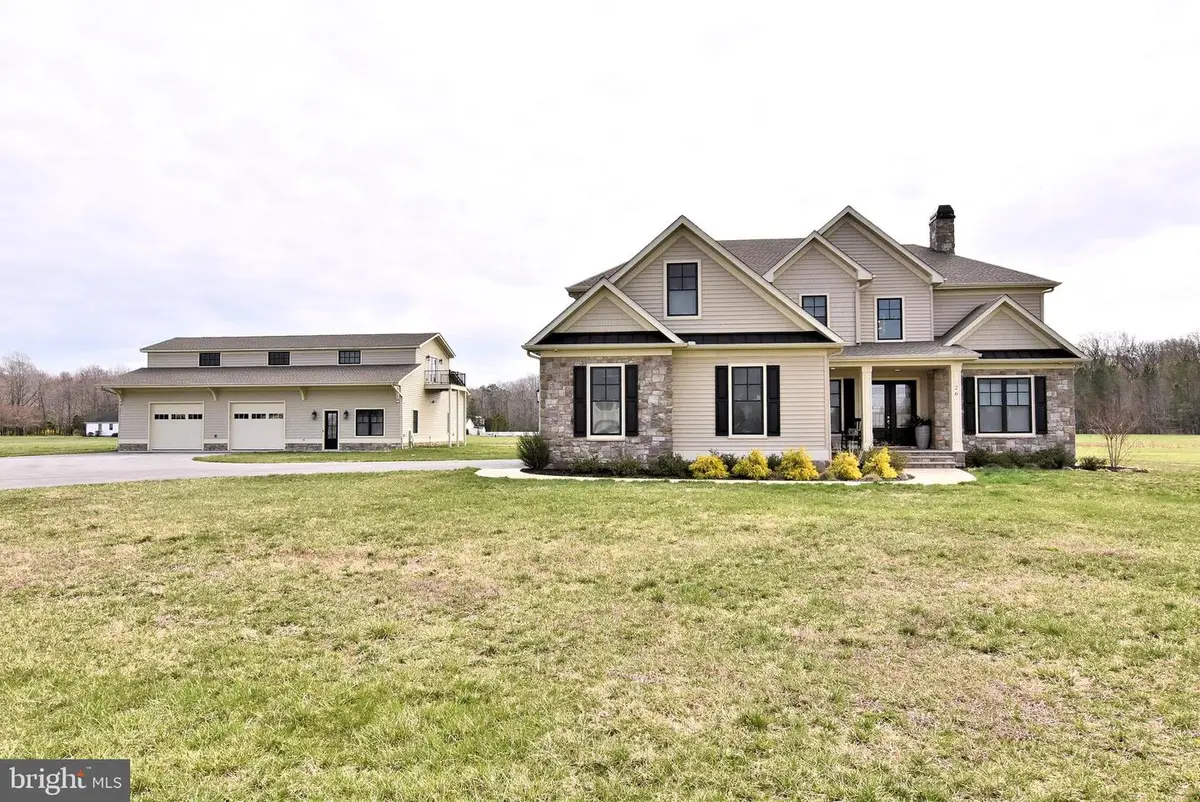
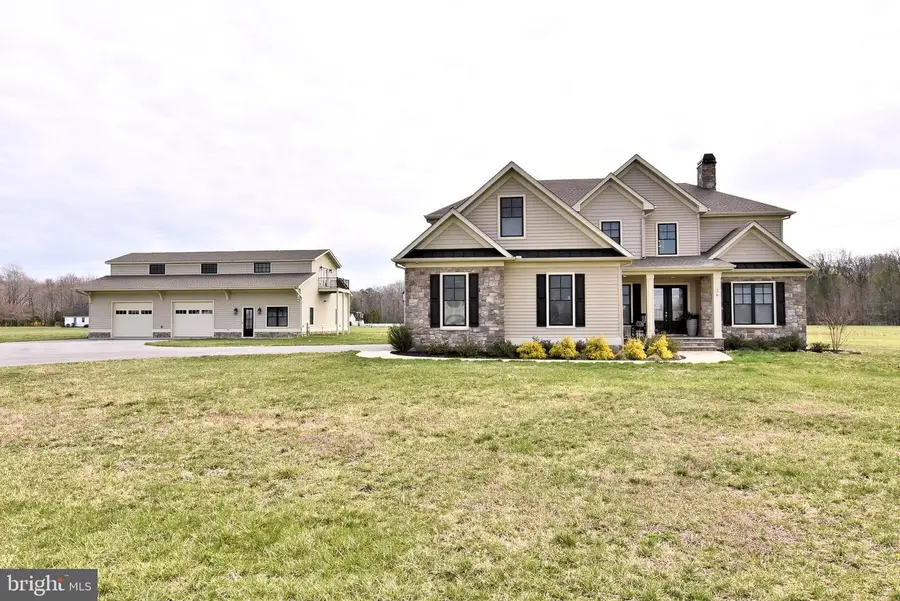
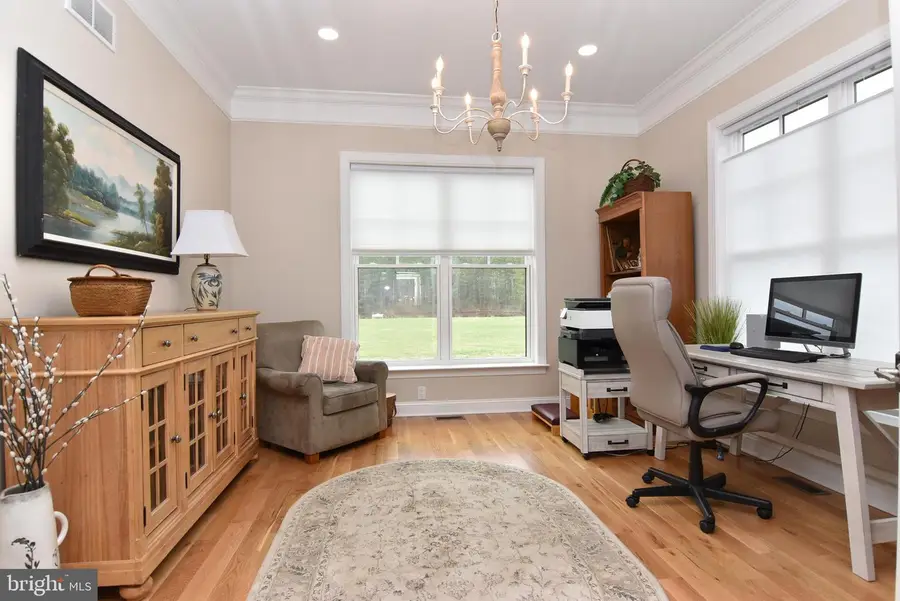
Listed by:bruce wright
Office:mann & sons, inc.
MLS#:DESU2082322
Source:BRIGHTMLS
Price summary
- Price:$1,950,000
- Price per sq. ft.:$408.81
- Monthly HOA dues:$58.33
About this home
Stunning Custom-Built Home in Estates of Bridle Ridge!
Nestled in the prestigious Estates of Bridle Ridge, this beautifully designed 5-bedroom, 4.5-bathroom custom home offers the perfect blend of luxury, comfort, and convenience. Located just minutes from beaches, top-rated restaurants, and premier shopping, this home provides an unparalleled lifestyle in a sought-after community. Inside, enjoy a bright, open floor plan with gleaming hardwood floors, ceilings with recessed lighting, and oversized windows that fill the space with natural light. The gourmet kitchen is a chef’s dream, featuring granite countertops, custom cabinetry, and a spacious pantry for effortless storage. The stone fireplace adds warmth to the living area, while the screened-in porch is the perfect spot to unwind and enjoy the outdoors year-round. The first-floor master suite offers a private retreat, with an additional guest bedroom on the main level—ideal for multi-generational living. Upstairs, discover three spacious bedrooms, all with beautiful tray ceilings, recessed lighting and plenty of natural light, plus a second utility room with a washer and dryer for added convenience. The oversized mudroom is designed for everyday ease, complete with a washer, dryer, utility sink, and extra storage. Step outside to your private backyard oasis, where a sparkling built-in swimming pool, surrounded by iron fencing, awaits you—perfect for entertaining or simply soaking up the sunshine! Detached Oversized Garage – A Dream for Collectors & Enthusiasts! For those needing ample space for vehicles, equipment, or hobbies, the detached oversized garage is a standout feature, offering: Space for more than 4 vehicles or extensive equipment storage, Coated flooring for durability, Utility sink & generous storage space. A full apartment, or office suite with a kitchen, washer/dryer hookups, and flexible living, storage or workspace options. Upstairs balcony. With its prime location, luxurious features, and unmatched storage space, this home is truly one of a kind!
Contact an agent
Home facts
- Year built:2022
- Listing Id #:DESU2082322
- Added:133 day(s) ago
- Updated:August 15, 2025 at 07:30 AM
Rooms and interior
- Bedrooms:5
- Total bathrooms:5
- Full bathrooms:4
- Half bathrooms:1
- Living area:4,770 sq. ft.
Heating and cooling
- Cooling:Central A/C
- Heating:90% Forced Air, Heat Pump - Gas BackUp, Propane - Leased
Structure and exterior
- Roof:Architectural Shingle
- Year built:2022
- Building area:4,770 sq. ft.
- Lot area:2.27 Acres
Schools
- High school:CAPE HENLOPEN
Utilities
- Water:Well
- Sewer:Gravity Sept Fld
Finances and disclosures
- Price:$1,950,000
- Price per sq. ft.:$408.81
- Tax amount:$3,692 (2024)
New listings near 26 Canterbury Ct
- Coming SoonOpen Sun, 12 to 2pm
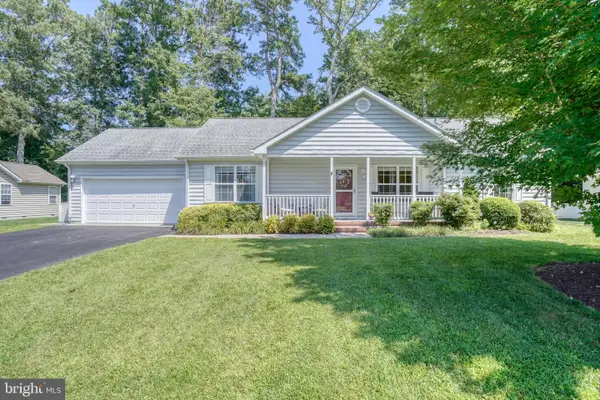 $424,900Coming Soon3 beds 2 baths
$424,900Coming Soon3 beds 2 baths30959 Sandy Ridge Dr, LEWES, DE 19958
MLS# DESU2092914Listed by: PATTERSON-SCHWARTZ-REHOBOTH - New
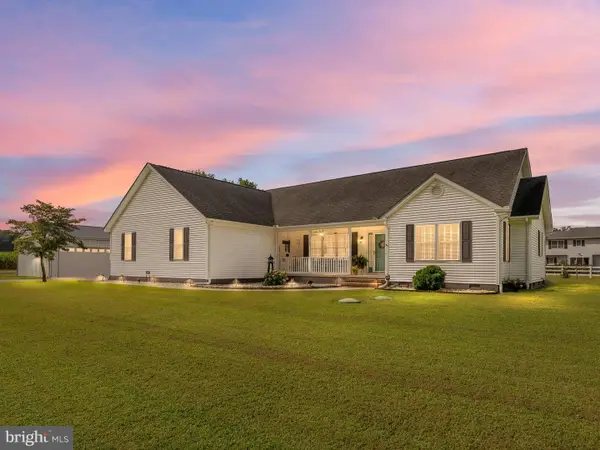 $574,900Active3 beds 3 baths2,400 sq. ft.
$574,900Active3 beds 3 baths2,400 sq. ft.203 Waterford Dr, LEWES, DE 19958
MLS# DESU2092288Listed by: IRON VALLEY REAL ESTATE AT THE BEACH - New
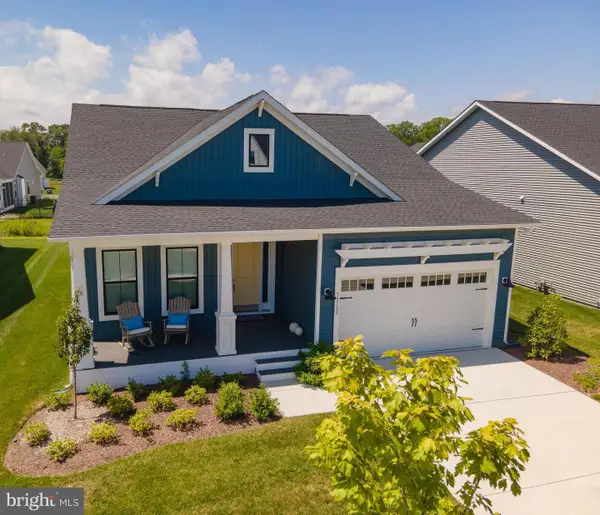 $775,000Active2 beds 2 baths1,848 sq. ft.
$775,000Active2 beds 2 baths1,848 sq. ft.15108 Prudence Rd, LEWES, DE 19958
MLS# DESU2092664Listed by: LONG & FOSTER REAL ESTATE, INC. - Open Sat, 11am to 1pmNew
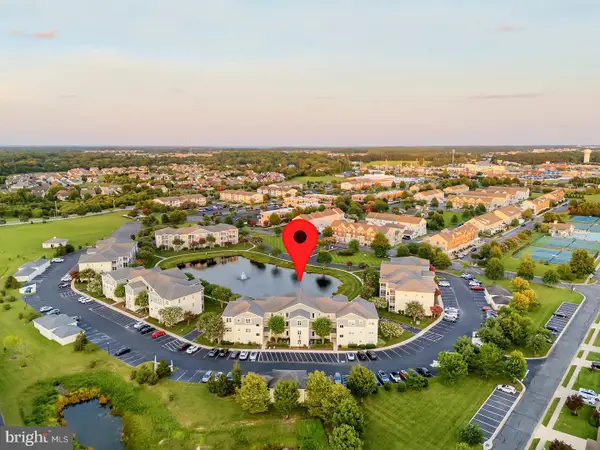 $389,999Active2 beds 2 baths1,144 sq. ft.
$389,999Active2 beds 2 baths1,144 sq. ft.33120 N Village Loop #2304, LEWES, DE 19958
MLS# DESU2092702Listed by: COMPASS - New
 $355,000Active2 beds 2 baths1,086 sq. ft.
$355,000Active2 beds 2 baths1,086 sq. ft.33740 Skiff Alley #3110, LEWES, DE 19958
MLS# DESU2092726Listed by: COLDWELL BANKER PREMIER - REHOBOTH - New
 $299,900Active3 beds 2 baths1,100 sq. ft.
$299,900Active3 beds 2 baths1,100 sq. ft.34531 Oakley Ct #27, LEWES, DE 19958
MLS# DESU2092828Listed by: BERKSHIRE HATHAWAY HOMESERVICES PENFED REALTY - Coming SoonOpen Sun, 11am to 2pm
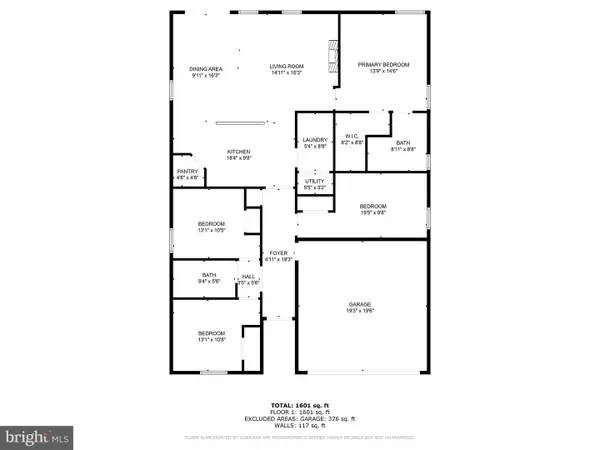 $445,000Coming Soon4 beds 2 baths
$445,000Coming Soon4 beds 2 baths31415 Artesian Ave, LEWES, DE 19958
MLS# DESU2092806Listed by: PATTERSON-SCHWARTZ-REHOBOTH - Coming Soon
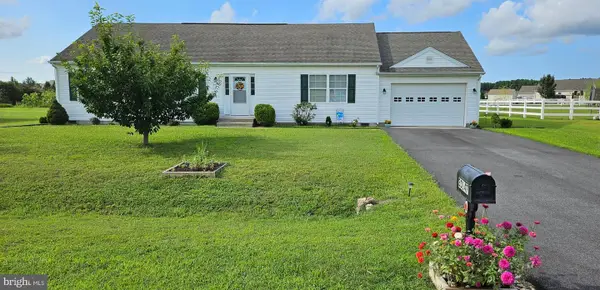 $405,000Coming Soon3 beds 2 baths
$405,000Coming Soon3 beds 2 baths30147 Regatta Bay Blvd, LEWES, DE 19958
MLS# DESU2092160Listed by: KELLER WILLIAMS REALTY - New
 $1,100,000Active5 beds 3 baths2,799 sq. ft.
$1,100,000Active5 beds 3 baths2,799 sq. ft.11031 Marvil Rd #s-110, LEWES, DE 19958
MLS# DESU2092766Listed by: SAMSON PROPERTIES OF DE, LLC - New
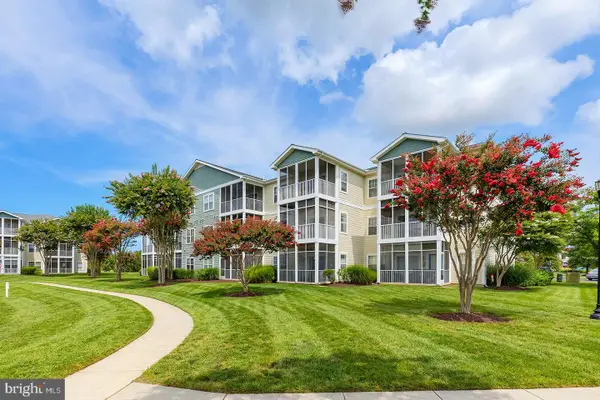 $390,000Active2 beds 2 baths1,052 sq. ft.
$390,000Active2 beds 2 baths1,052 sq. ft.33192 N Village Loop #5202, LEWES, DE 19958
MLS# DESU2092196Listed by: COMPASS

