26117 Kielbasa Ct, LEWES, DE 19958
Local realty services provided by:Better Homes and Gardens Real Estate GSA Realty
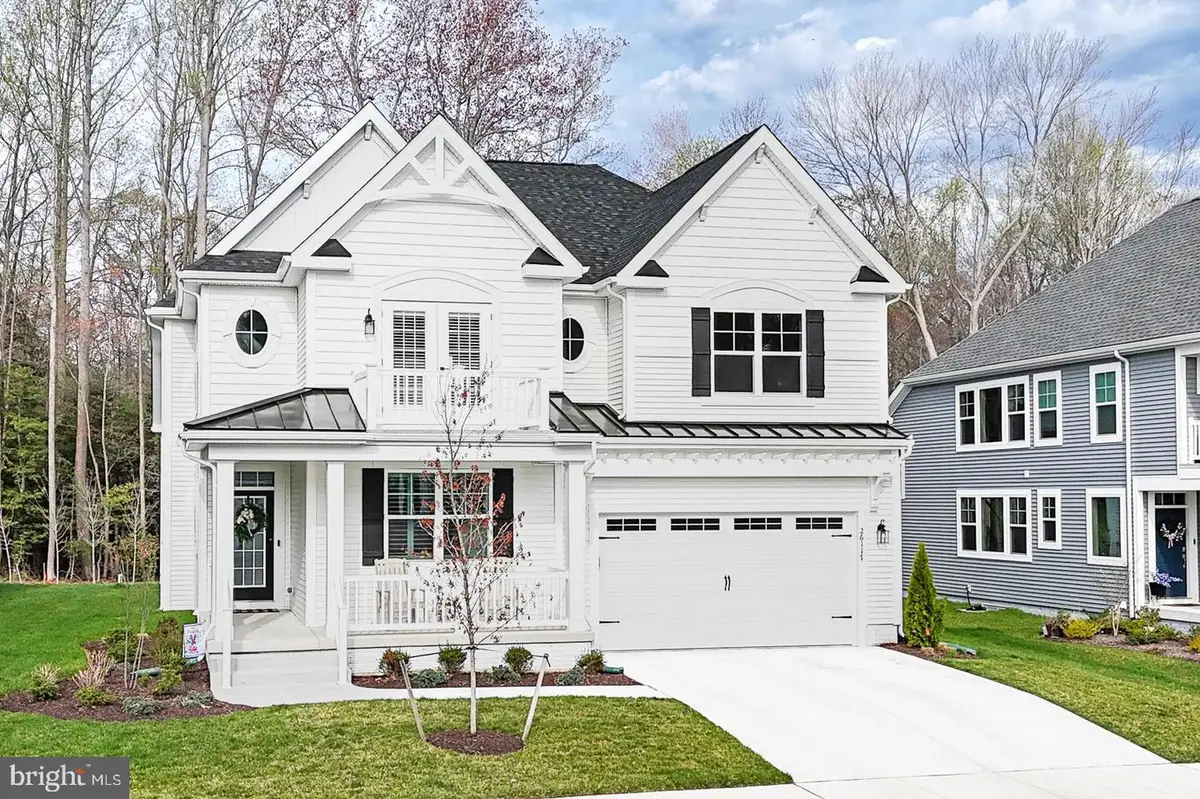
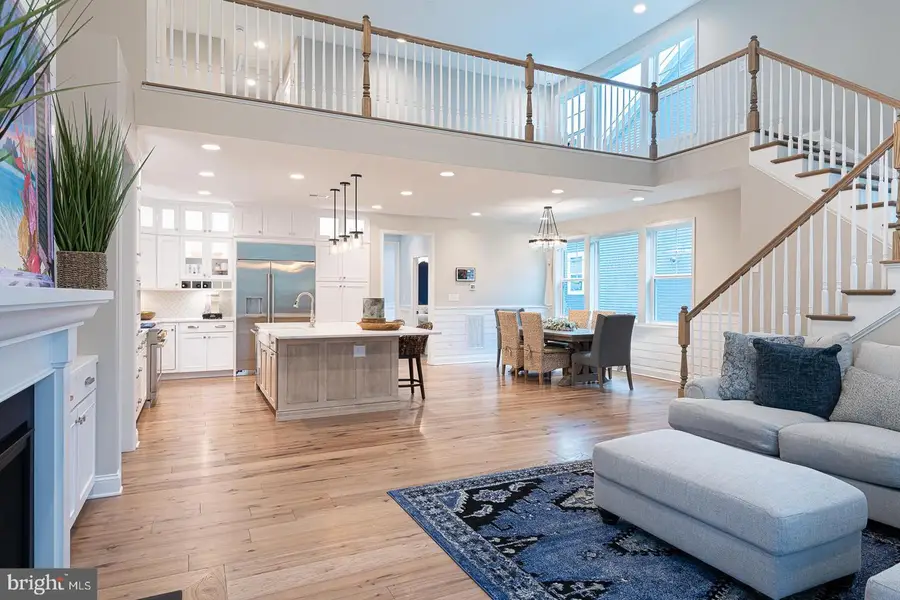
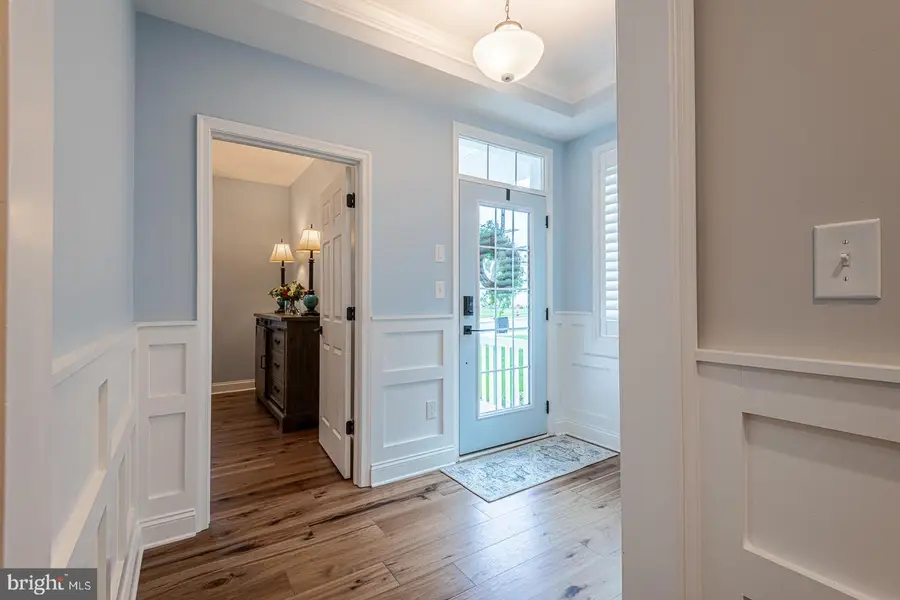
26117 Kielbasa Ct,LEWES, DE 19958
$795,000
- 4 Beds
- 3 Baths
- 2,756 sq. ft.
- Single family
- Pending
Listed by:jeffrey hecker
Office:monument sotheby's international realty
MLS#:DESU2082996
Source:BRIGHTMLS
Price summary
- Price:$795,000
- Price per sq. ft.:$288.46
- Monthly HOA dues:$135
About this home
Welcome to 26117 Kielbasa Court in sunny Lewes, Delaware—where the beach is in your backyard and coastal serenity meets modern comfort in this casual-lux beach retreat. This breezy 4-bedroom, two-story Coastal Farmhouse is built for easy living. The open-concept main level flows effortlessly from the farmhouse-style Chef's kitchen with huge center island to the large dining area and soaring ceilings of the great room. All tied together with warm drift-wood wide-plank wood floors, bright-white cabinetry and custom shiplap and board-and-batten trim, and sophisticated sand color walls and ocean blue accents . You're sure to feel the coastal lifestyle in every detail. The extra large primary bedroom suite with custom plantation shutters and shiplap detailing, an additional half bath, and a flex room that can be used as a fifth bedroom or as a dedicated home office space completes the first floor. Upstairs, find three roomy bedrooms with large walk-in closets, a guest bathroom and a versatile loft overlooking the great room below, and an enormous storage room that can be converted to additional living space, if needed. Each room's custom color palette and coastal design evokes the tranquility and joy of sand beneath your feet and the gentle warmth of a coastal breeze on your face. From the great room, step outside to a screened porch and sunny back deck—your tree lined semi-private backyard is summer-ready with space to entertain, grill, or just relax - with enough room for a private pool. Whether you're hosting friends or unwinding after a day at the beach, this home is your coastal escape, blending style, space, and a little salt air - this is truly coastal living at it's finest.
Contact an agent
Home facts
- Year built:2024
- Listing Id #:DESU2082996
- Added:132 day(s) ago
- Updated:August 15, 2025 at 07:30 AM
Rooms and interior
- Bedrooms:4
- Total bathrooms:3
- Full bathrooms:2
- Half bathrooms:1
- Living area:2,756 sq. ft.
Heating and cooling
- Cooling:Central A/C
- Heating:Electric, Heat Pump - Gas BackUp, Natural Gas
Structure and exterior
- Roof:Architectural Shingle, Pitched
- Year built:2024
- Building area:2,756 sq. ft.
- Lot area:0.18 Acres
Schools
- High school:CAPE HENLOPEN
- Middle school:BEACON
- Elementary school:LOVE CREEK
Utilities
- Water:Public
- Sewer:Public Sewer
Finances and disclosures
- Price:$795,000
- Price per sq. ft.:$288.46
- Tax amount:$1,969 (2024)
New listings near 26117 Kielbasa Ct
- Coming SoonOpen Sun, 12 to 2pm
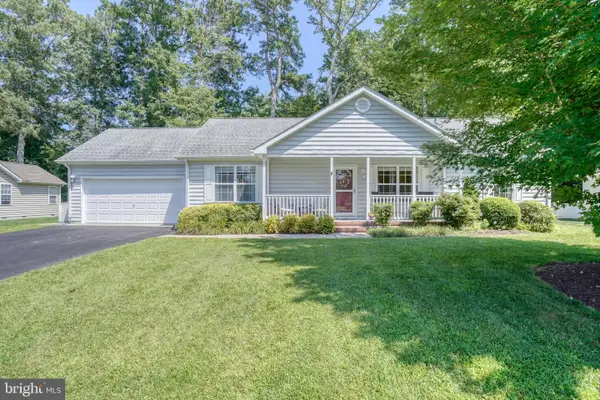 $424,900Coming Soon3 beds 2 baths
$424,900Coming Soon3 beds 2 baths30959 Sandy Ridge Dr, LEWES, DE 19958
MLS# DESU2092914Listed by: PATTERSON-SCHWARTZ-REHOBOTH - New
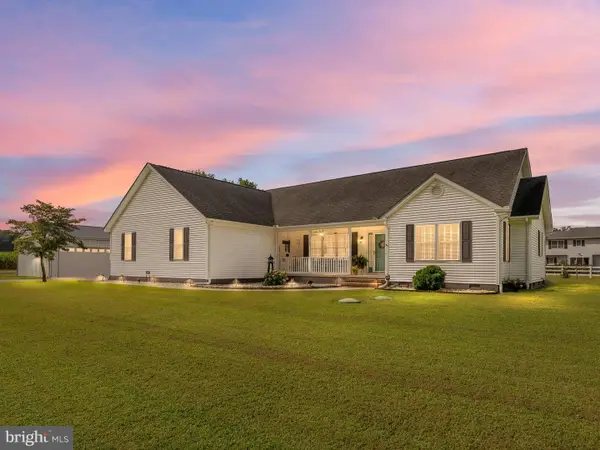 $574,900Active3 beds 3 baths2,400 sq. ft.
$574,900Active3 beds 3 baths2,400 sq. ft.203 Waterford Dr, LEWES, DE 19958
MLS# DESU2092288Listed by: IRON VALLEY REAL ESTATE AT THE BEACH - New
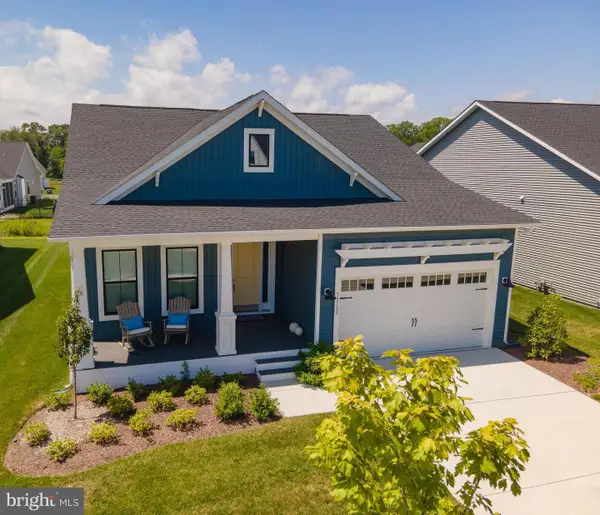 $775,000Active2 beds 2 baths1,848 sq. ft.
$775,000Active2 beds 2 baths1,848 sq. ft.15108 Prudence Rd, LEWES, DE 19958
MLS# DESU2092664Listed by: LONG & FOSTER REAL ESTATE, INC. - Open Sat, 11am to 1pmNew
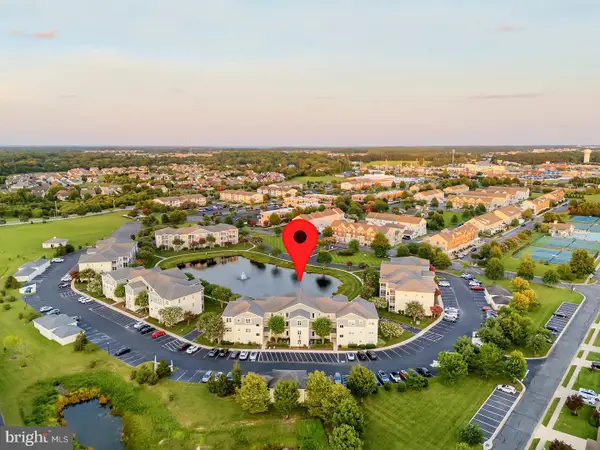 $389,999Active2 beds 2 baths1,144 sq. ft.
$389,999Active2 beds 2 baths1,144 sq. ft.33120 N Village Loop #2304, LEWES, DE 19958
MLS# DESU2092702Listed by: COMPASS - New
 $355,000Active2 beds 2 baths1,086 sq. ft.
$355,000Active2 beds 2 baths1,086 sq. ft.33740 Skiff Alley #3110, LEWES, DE 19958
MLS# DESU2092726Listed by: COLDWELL BANKER PREMIER - REHOBOTH - New
 $299,900Active3 beds 2 baths1,100 sq. ft.
$299,900Active3 beds 2 baths1,100 sq. ft.34531 Oakley Ct #27, LEWES, DE 19958
MLS# DESU2092828Listed by: BERKSHIRE HATHAWAY HOMESERVICES PENFED REALTY - Coming SoonOpen Sun, 11am to 2pm
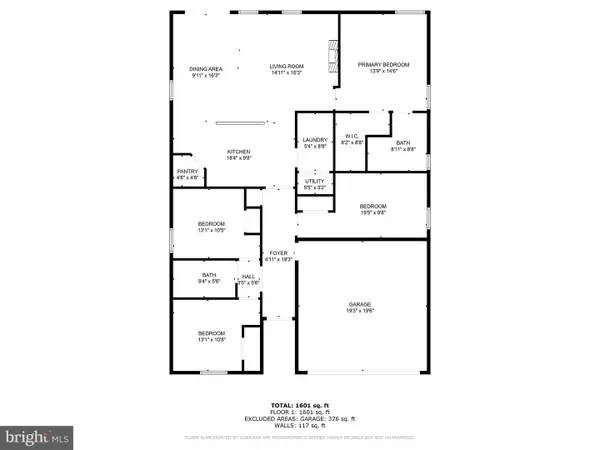 $445,000Coming Soon4 beds 2 baths
$445,000Coming Soon4 beds 2 baths31415 Artesian Ave, LEWES, DE 19958
MLS# DESU2092806Listed by: PATTERSON-SCHWARTZ-REHOBOTH - Coming Soon
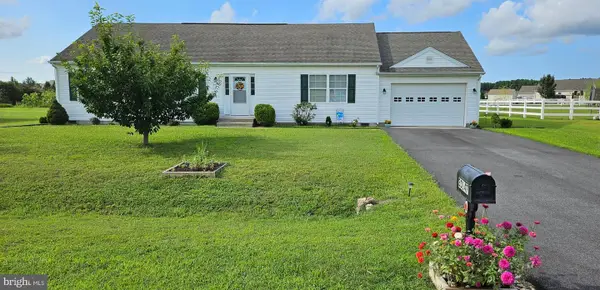 $405,000Coming Soon3 beds 2 baths
$405,000Coming Soon3 beds 2 baths30147 Regatta Bay Blvd, LEWES, DE 19958
MLS# DESU2092160Listed by: KELLER WILLIAMS REALTY - New
 $1,100,000Active5 beds 3 baths2,799 sq. ft.
$1,100,000Active5 beds 3 baths2,799 sq. ft.11031 Marvil Rd #s-110, LEWES, DE 19958
MLS# DESU2092766Listed by: SAMSON PROPERTIES OF DE, LLC - New
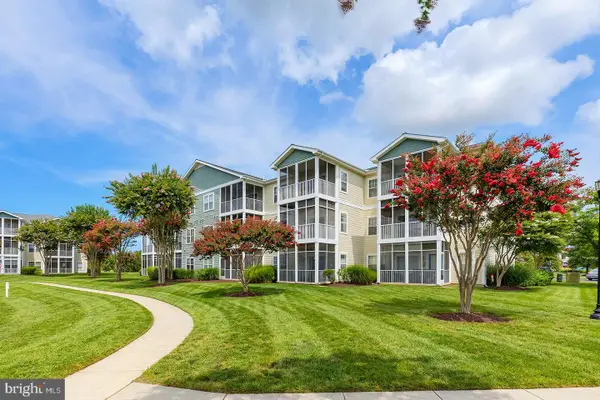 $390,000Active2 beds 2 baths1,052 sq. ft.
$390,000Active2 beds 2 baths1,052 sq. ft.33192 N Village Loop #5202, LEWES, DE 19958
MLS# DESU2092196Listed by: COMPASS

