26138 Kielbasa Court, LEWES, DE 19958
Local realty services provided by:Better Homes and Gardens Real Estate Cassidon Realty
26138 Kielbasa Court,LEWES, DE 19958
$681,500
- 4 Beds
- 3 Baths
- 2,698 sq. ft.
- Single family
- Active
Listed by:gary michael desch
Office:northrop realty
MLS#:DESU2070216
Source:BRIGHTMLS
Price summary
- Price:$681,500
- Price per sq. ft.:$252.59
- Monthly HOA dues:$135
About this home
Discover this beautifully appointed Southport model in the community of Hailey’s Glen, located in Lewes, DE. This is a Schell Brothers Inventory home. Offering 4 bedrooms, 2.5 bathrooms, and over 2,800 sq ft of thoughtfully designed living space, this home blends coastal charm with modern luxury. Hailey’s Glen consists of just 67 homes, providing a peaceful retreat while remaining close to the area's beaches and local restaurants.
Key Features:
First-Floor Primary Suite
Two-Story Great Room
Gourmet Kitchen
Custom Patio
Upgraded LVP Flooring on main floor
Storage Area on Second Level
Unfinished Basement
This home is a perfect blend of style, functionality, and comfort, making it an ideal choice for those seeking a move-in-ready residence with room to grow
Hailey’s Glen offers an exceptional Lewes location just off Angola road. Enjoy a small intimate community setting offering 67 homesites with the natural bay area feel. Boating, kayaking, paddle boarding, restaurants and everyday conveniences are all at your fingertips close by. The Southport is a two-level floor plan starting at 4 bedrooms and 2.5 bathrooms and includes a flex room. The primary suite and flex room are located on the first floor with the additional three bedrooms and a loft upstairs.
-
Contact an agent
Home facts
- Listing Id #:DESU2070216
- Added:71 day(s) ago
- Updated:August 15, 2025 at 01:53 PM
Rooms and interior
- Bedrooms:4
- Total bathrooms:3
- Full bathrooms:2
- Half bathrooms:1
- Living area:2,698 sq. ft.
Heating and cooling
- Cooling:Central A/C, Programmable Thermostat
- Heating:Central, Natural Gas
Structure and exterior
- Roof:Architectural Shingle
- Building area:2,698 sq. ft.
Utilities
- Water:Public
- Sewer:Public Sewer
Finances and disclosures
- Price:$681,500
- Price per sq. ft.:$252.59
New listings near 26138 Kielbasa Court
- Coming SoonOpen Sun, 12 to 2pm
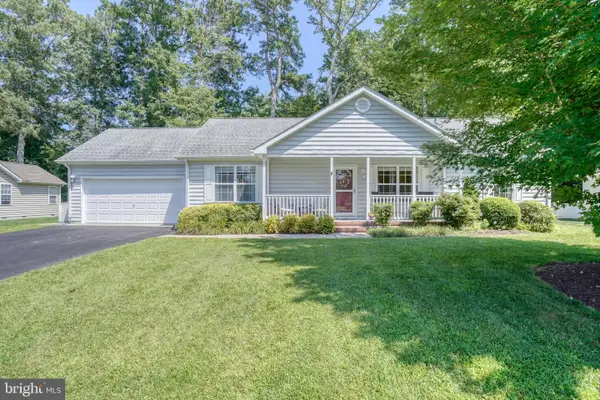 $424,900Coming Soon3 beds 2 baths
$424,900Coming Soon3 beds 2 baths30959 Sandy Ridge Dr, LEWES, DE 19958
MLS# DESU2092914Listed by: PATTERSON-SCHWARTZ-REHOBOTH - New
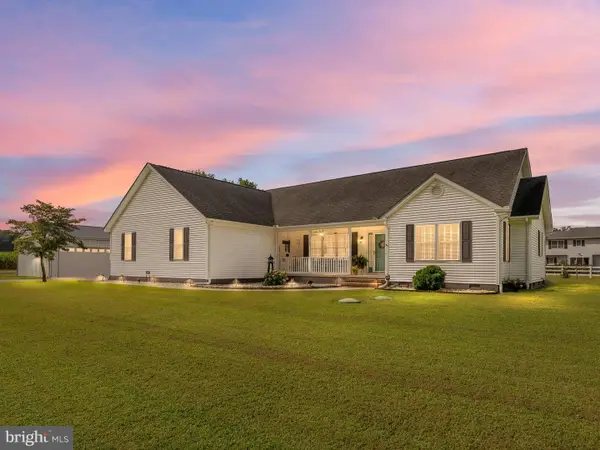 $574,900Active3 beds 3 baths2,400 sq. ft.
$574,900Active3 beds 3 baths2,400 sq. ft.203 Waterford Dr, LEWES, DE 19958
MLS# DESU2092288Listed by: IRON VALLEY REAL ESTATE AT THE BEACH - New
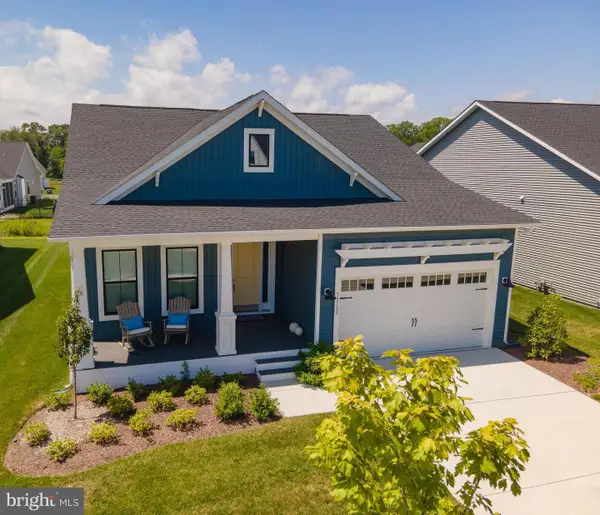 $775,000Active2 beds 2 baths1,848 sq. ft.
$775,000Active2 beds 2 baths1,848 sq. ft.15108 Prudence Rd, LEWES, DE 19958
MLS# DESU2092664Listed by: LONG & FOSTER REAL ESTATE, INC. - Open Sat, 11am to 1pmNew
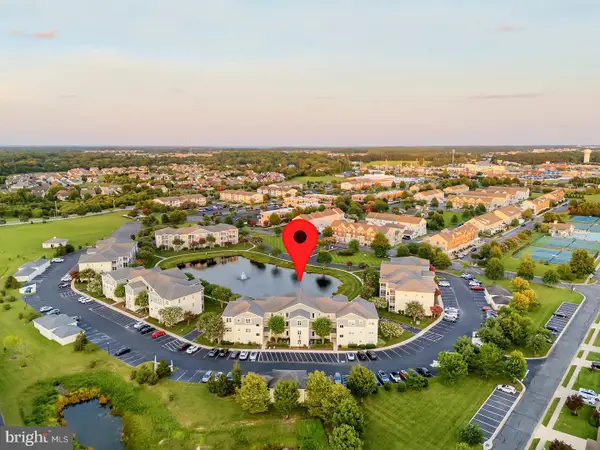 $389,999Active2 beds 2 baths1,144 sq. ft.
$389,999Active2 beds 2 baths1,144 sq. ft.33120 N Village Loop #2304, LEWES, DE 19958
MLS# DESU2092702Listed by: COMPASS - New
 $355,000Active2 beds 2 baths1,086 sq. ft.
$355,000Active2 beds 2 baths1,086 sq. ft.33740 Skiff Alley #3110, LEWES, DE 19958
MLS# DESU2092726Listed by: COLDWELL BANKER PREMIER - REHOBOTH - New
 $299,900Active3 beds 2 baths1,100 sq. ft.
$299,900Active3 beds 2 baths1,100 sq. ft.34531 Oakley Ct #27, LEWES, DE 19958
MLS# DESU2092828Listed by: BERKSHIRE HATHAWAY HOMESERVICES PENFED REALTY - Coming SoonOpen Sun, 11am to 2pm
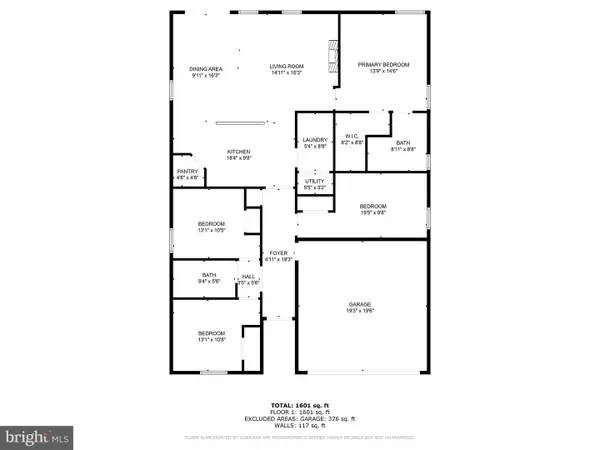 $445,000Coming Soon4 beds 2 baths
$445,000Coming Soon4 beds 2 baths31415 Artesian Ave, LEWES, DE 19958
MLS# DESU2092806Listed by: PATTERSON-SCHWARTZ-REHOBOTH - Coming Soon
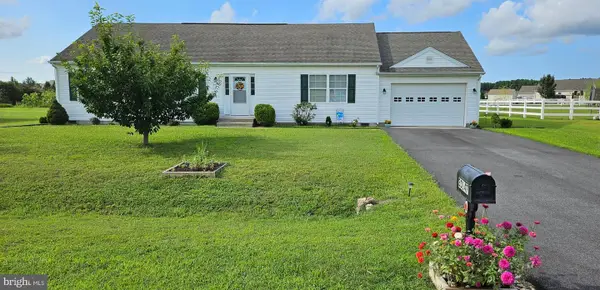 $405,000Coming Soon3 beds 2 baths
$405,000Coming Soon3 beds 2 baths30147 Regatta Bay Blvd, LEWES, DE 19958
MLS# DESU2092160Listed by: KELLER WILLIAMS REALTY - New
 $1,100,000Active5 beds 3 baths2,799 sq. ft.
$1,100,000Active5 beds 3 baths2,799 sq. ft.11031 Marvil Rd #s-110, LEWES, DE 19958
MLS# DESU2092766Listed by: SAMSON PROPERTIES OF DE, LLC - New
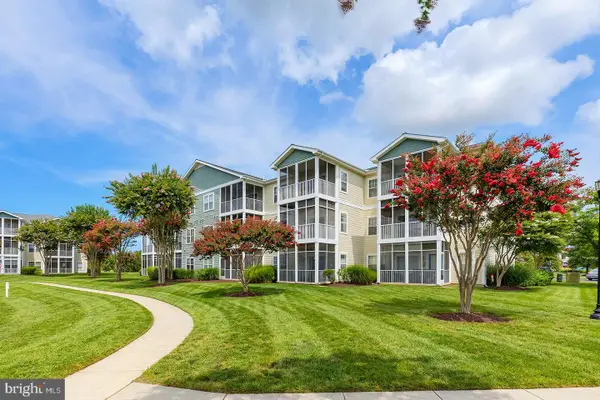 $390,000Active2 beds 2 baths1,052 sq. ft.
$390,000Active2 beds 2 baths1,052 sq. ft.33192 N Village Loop #5202, LEWES, DE 19958
MLS# DESU2092196Listed by: COMPASS

