28731 Valley View Ln, LEWES, DE 19958
Local realty services provided by:Better Homes and Gardens Real Estate Murphy & Co.
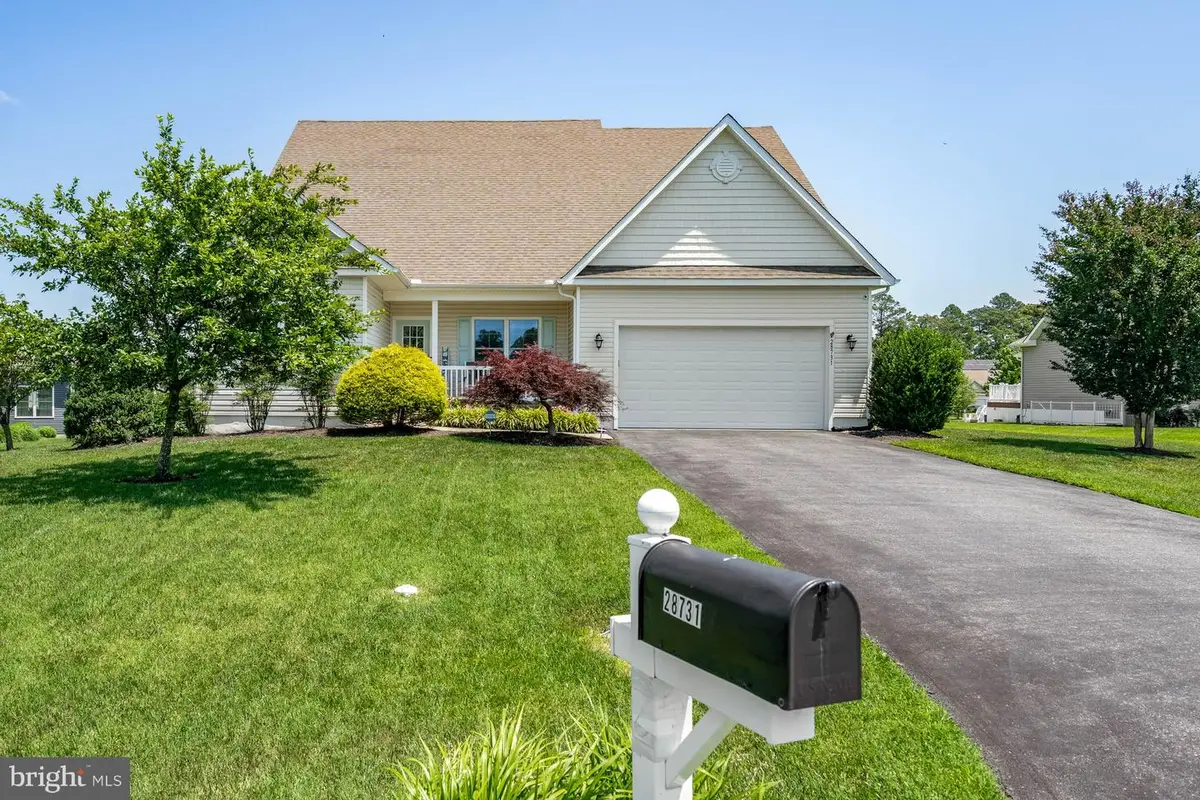
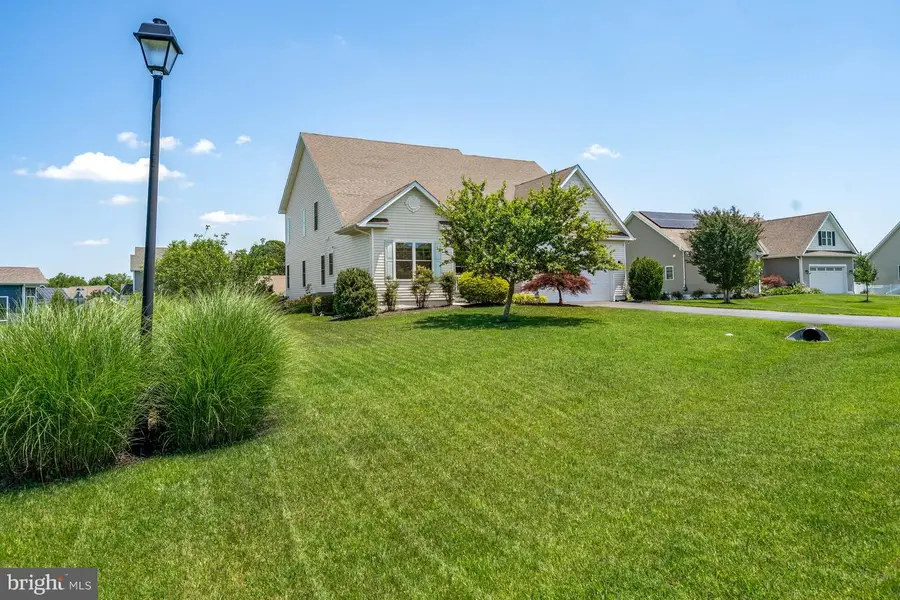
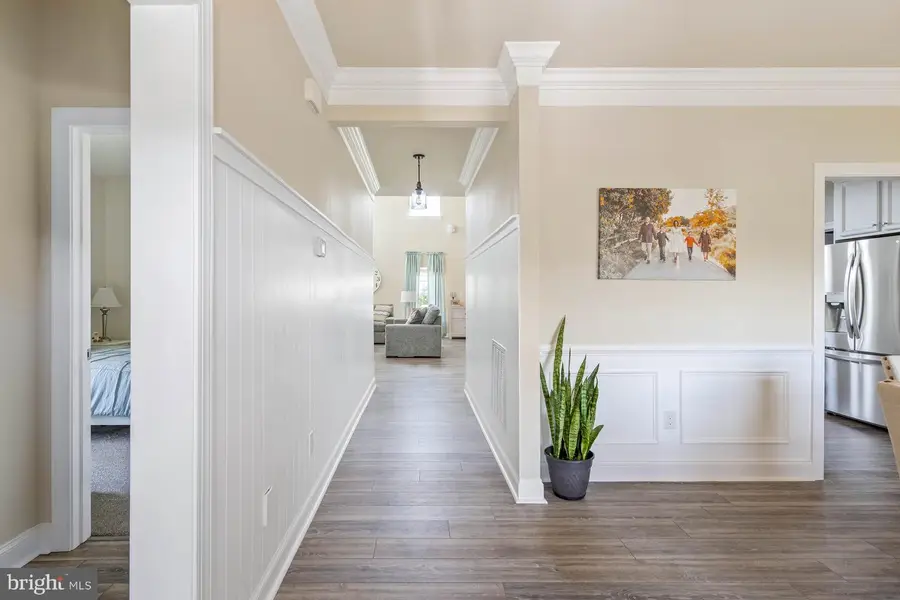
Upcoming open houses
- Sat, Aug 1611:00 am - 01:00 pm
Listed by:matt brittingham
Office:patterson-schwartz-rehoboth
MLS#:DESU2089230
Source:BRIGHTMLS
Price summary
- Price:$624,999
- Price per sq. ft.:$187.86
- Monthly HOA dues:$110
About this home
Welcome home to your open floor plan at the Beach. This 5-bedroom, 3 full bath, 2 car garage, and unfinished basement is located on almost .5 of an acre. As you enter into the foyer area you are met with updated LVP flooring and wains coating. 2 guest bedrooms with new carpet and are located to the left of the entryway with its very own bathroom. The den or dining area allows space for a getaway from the main house. As you venture down the hallway the kitchen opens up to the living area with granite counter tops, new appliances, white cabinets, and pendent lighting. The two-story living area with natural light provides endless room for relaxation or entertainment. This home boasts new carpet throughout as well as a whole house water softener. A sunroom with custom ceiling trim flows to the rear yard where you have a concrete patio, irrigation & well, and a yard to make your own. The first-floor owners suite offers an oversized bedroom with walk-in closet and bath. 2nd floor provides a loft area for additional entertainment and 2 bedrooms with new carpet. The unfinished basement with walkout and plumbing rough in allows the new owner a chance to make it your own. Great community amenities include a clubhouse, fitness center, and pool. This home has everything you want and is just a short drive to the area's beaches, shopping, and dining.
Contact an agent
Home facts
- Year built:2013
- Listing Id #:DESU2089230
- Added:52 day(s) ago
- Updated:August 15, 2025 at 01:53 PM
Rooms and interior
- Bedrooms:5
- Total bathrooms:3
- Full bathrooms:3
- Living area:3,327 sq. ft.
Heating and cooling
- Cooling:Central A/C
- Heating:Forced Air, Propane - Metered
Structure and exterior
- Roof:Architectural Shingle
- Year built:2013
- Building area:3,327 sq. ft.
- Lot area:0.47 Acres
Schools
- High school:CAPE HENLOPEN
Utilities
- Water:Public
- Sewer:Public Sewer
Finances and disclosures
- Price:$624,999
- Price per sq. ft.:$187.86
- Tax amount:$1,836 (2024)
New listings near 28731 Valley View Ln
- Coming SoonOpen Sun, 12 to 2pm
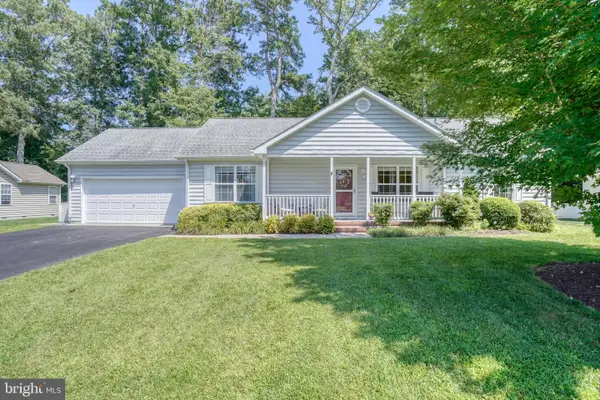 $424,900Coming Soon3 beds 2 baths
$424,900Coming Soon3 beds 2 baths30959 Sandy Ridge Dr, LEWES, DE 19958
MLS# DESU2092914Listed by: PATTERSON-SCHWARTZ-REHOBOTH - New
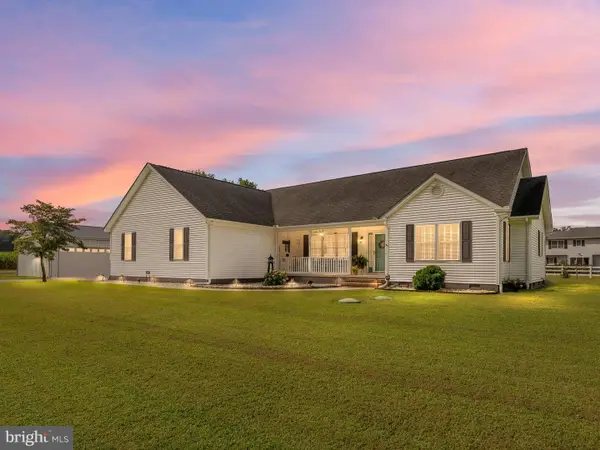 $574,900Active3 beds 3 baths2,400 sq. ft.
$574,900Active3 beds 3 baths2,400 sq. ft.203 Waterford Dr, LEWES, DE 19958
MLS# DESU2092288Listed by: IRON VALLEY REAL ESTATE AT THE BEACH - New
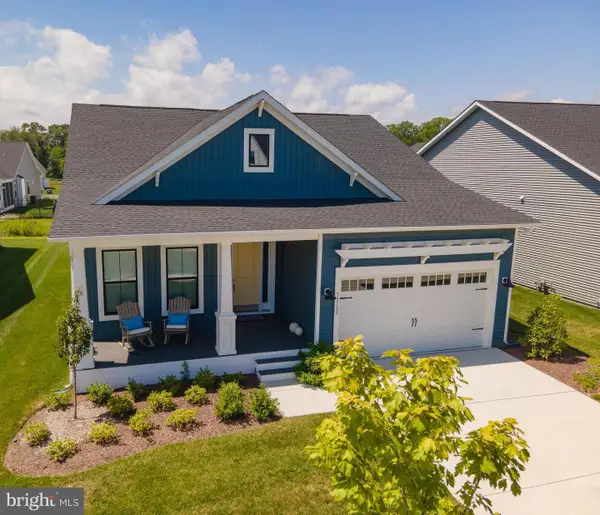 $775,000Active2 beds 2 baths1,848 sq. ft.
$775,000Active2 beds 2 baths1,848 sq. ft.15108 Prudence Rd, LEWES, DE 19958
MLS# DESU2092664Listed by: LONG & FOSTER REAL ESTATE, INC. - Open Sat, 11am to 1pmNew
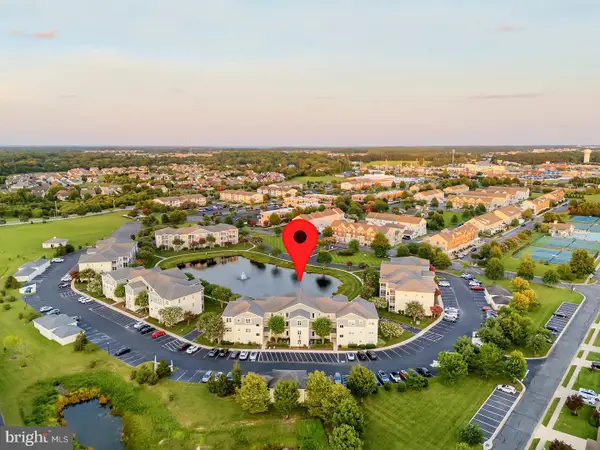 $389,999Active2 beds 2 baths1,144 sq. ft.
$389,999Active2 beds 2 baths1,144 sq. ft.33120 N Village Loop #2304, LEWES, DE 19958
MLS# DESU2092702Listed by: COMPASS - New
 $355,000Active2 beds 2 baths1,086 sq. ft.
$355,000Active2 beds 2 baths1,086 sq. ft.33740 Skiff Alley #3110, LEWES, DE 19958
MLS# DESU2092726Listed by: COLDWELL BANKER PREMIER - REHOBOTH - New
 $299,900Active3 beds 2 baths1,100 sq. ft.
$299,900Active3 beds 2 baths1,100 sq. ft.34531 Oakley Ct #27, LEWES, DE 19958
MLS# DESU2092828Listed by: BERKSHIRE HATHAWAY HOMESERVICES PENFED REALTY - Coming SoonOpen Sun, 11am to 2pm
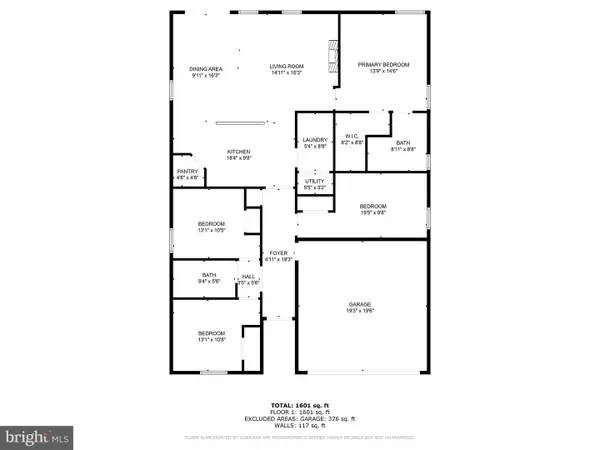 $445,000Coming Soon4 beds 2 baths
$445,000Coming Soon4 beds 2 baths31415 Artesian Ave, LEWES, DE 19958
MLS# DESU2092806Listed by: PATTERSON-SCHWARTZ-REHOBOTH - Coming Soon
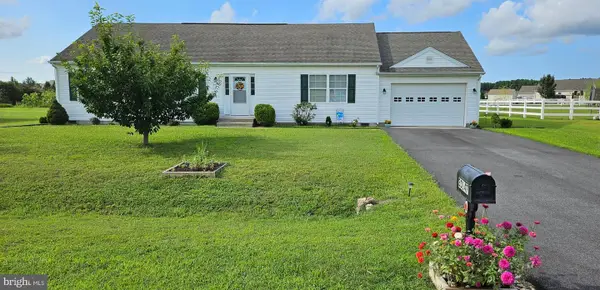 $405,000Coming Soon3 beds 2 baths
$405,000Coming Soon3 beds 2 baths30147 Regatta Bay Blvd, LEWES, DE 19958
MLS# DESU2092160Listed by: KELLER WILLIAMS REALTY - New
 $1,100,000Active5 beds 3 baths2,799 sq. ft.
$1,100,000Active5 beds 3 baths2,799 sq. ft.11031 Marvil Rd #s-110, LEWES, DE 19958
MLS# DESU2092766Listed by: SAMSON PROPERTIES OF DE, LLC - New
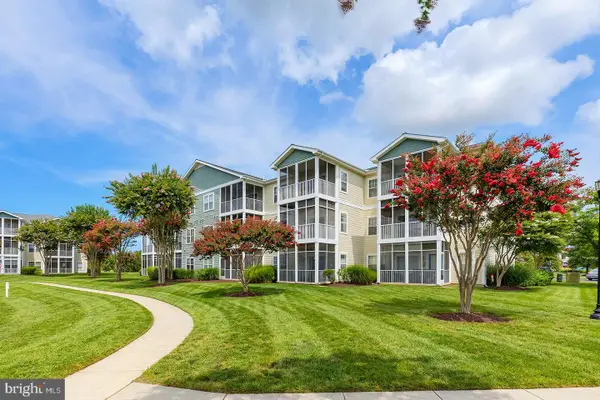 $390,000Active2 beds 2 baths1,052 sq. ft.
$390,000Active2 beds 2 baths1,052 sq. ft.33192 N Village Loop #5202, LEWES, DE 19958
MLS# DESU2092196Listed by: COMPASS

