29117 Frenchman Bay Dr, Lewes, DE 19958
Local realty services provided by:Better Homes and Gardens Real Estate Community Realty
29117 Frenchman Bay Dr,Lewes, DE 19958
$499,999
- 3 Beds
- 3 Baths
- 1,961 sq. ft.
- Single family
- Active
Listed by:kelly turner
Office:keller williams realty
MLS#:DESU2086024
Source:BRIGHTMLS
Price summary
- Price:$499,999
- Price per sq. ft.:$254.97
- Monthly HOA dues:$185
About this home
Stunning Corner-Lot Home with Gourmet Kitchen & Flexible Loft Space. This beautifully designed home features 3 bedrooms and 2 full baths on the main floor, offering comfortable and convenient single-level living . Upstairs, you'll find a versatile loft/flex space currently functioning as a 4th bedroom, complete with its own full bath- ideal for guests, a home office, or additional living area. The gourmet kitchen is a chef's dream, showcasing white shaker-style cabinets, a sprawling quartz island, double ovens, a standalone cooktop, and all stainless steel appliances. Natural light floods the open-concept living areas, highlighting the gorgeous luxury vinyl plan flooring throughout. Additional highlights include a 2-car garage and a desirable corner lot location. This home seamlessly blends functionality , style, and comfort-perfect for modern living. Outside, enjoy resort-style amenities including a community pool, tennis courts, and included lawn care, giving you more time to enjoy all that the beaches have to offer. Both short-term and long-term rentals are permitted in this community, making it a great option for investors or those looking for additional income.
Contact an agent
Home facts
- Year built:2023
- Listing ID #:DESU2086024
- Added:165 day(s) ago
- Updated:November 02, 2025 at 02:45 PM
Rooms and interior
- Bedrooms:3
- Total bathrooms:3
- Full bathrooms:3
- Living area:1,961 sq. ft.
Heating and cooling
- Cooling:Central A/C
- Heating:Forced Air, Natural Gas
Structure and exterior
- Roof:Architectural Shingle
- Year built:2023
- Building area:1,961 sq. ft.
- Lot area:0.2 Acres
Utilities
- Water:Public
- Sewer:Public Sewer
Finances and disclosures
- Price:$499,999
- Price per sq. ft.:$254.97
- Tax amount:$1,230 (2024)
New listings near 29117 Frenchman Bay Dr
- New
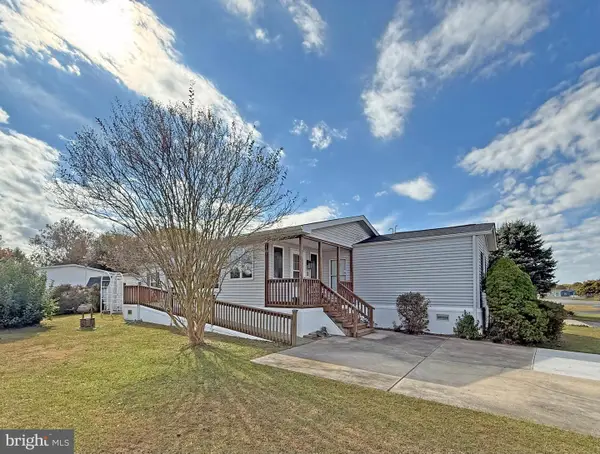 $84,900Active3 beds 2 baths980 sq. ft.
$84,900Active3 beds 2 baths980 sq. ft.1 Andover Ln #b-16, LEWES, DE 19958
MLS# DESU2099840Listed by: SEA BOVA ASSOCIATES INC. - New
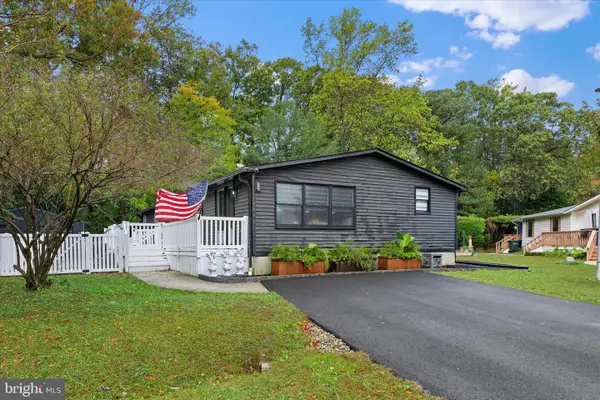 $200,000Active3 beds 2 baths1,620 sq. ft.
$200,000Active3 beds 2 baths1,620 sq. ft.23335 Kent Ct, LEWES, DE 19958
MLS# DESU2099816Listed by: KELLER WILLIAMS REALTY - Coming Soon
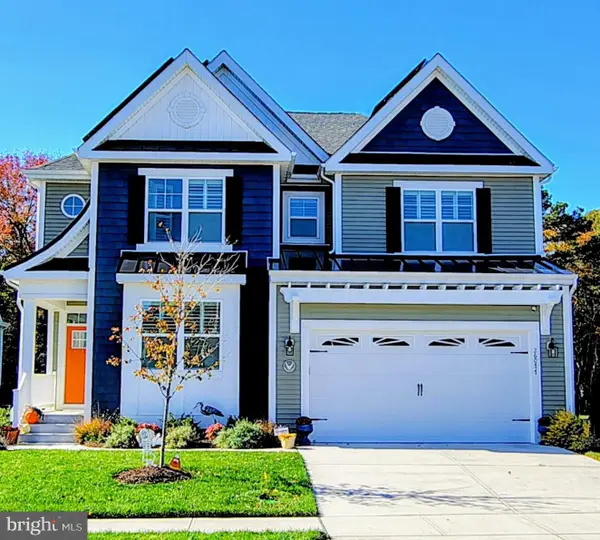 $799,900Coming Soon4 beds 4 baths
$799,900Coming Soon4 beds 4 baths26077 Kielbasa Ct, LEWES, DE 19958
MLS# DESU2099214Listed by: VETERANS FIRST REALTY - New
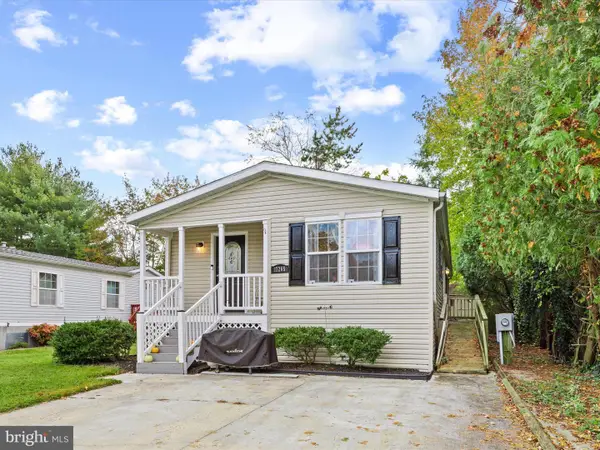 $145,000Active3 beds 2 baths1,300 sq. ft.
$145,000Active3 beds 2 baths1,300 sq. ft.17265 Pine Water Dr, LEWES, DE 19958
MLS# DESU2099648Listed by: KELLER WILLIAMS REALTY - New
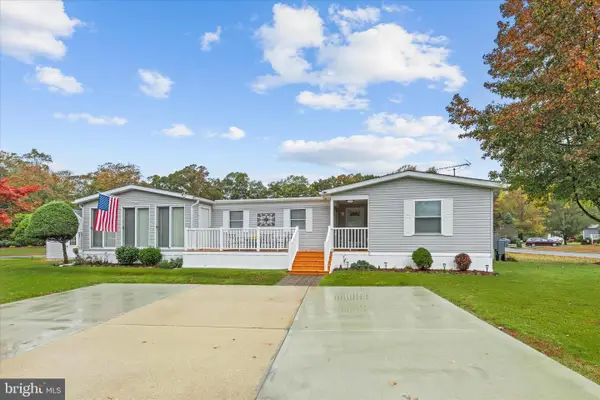 $150,000Active3 beds 2 baths1,400 sq. ft.
$150,000Active3 beds 2 baths1,400 sq. ft.23288 Kent Ct, LEWES, DE 19958
MLS# DESU2099808Listed by: KELLER WILLIAMS REALTY - Coming Soon
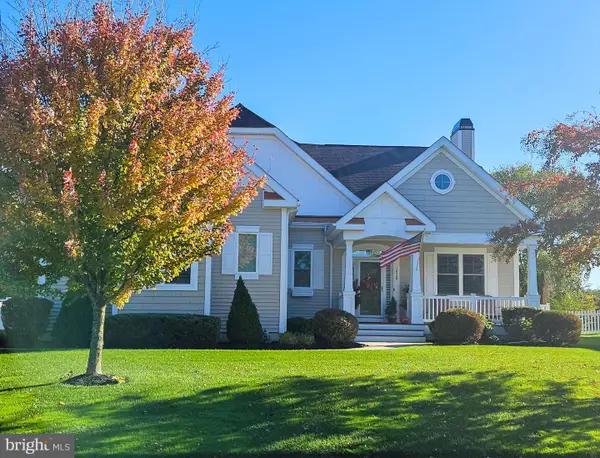 $880,000Coming Soon4 beds 3 baths
$880,000Coming Soon4 beds 3 baths18529 Rose Ct, LEWES, DE 19958
MLS# DESU2099822Listed by: LONG & FOSTER REAL ESTATE, INC. - New
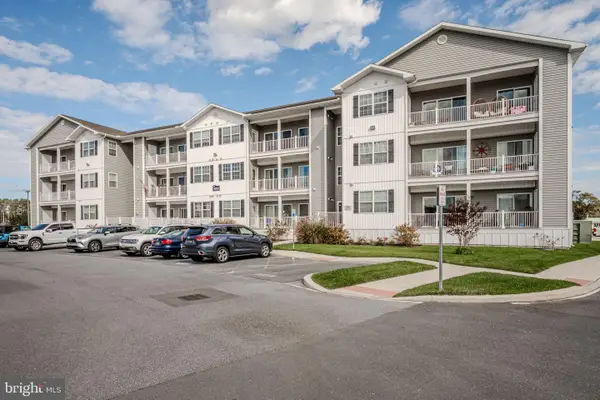 $374,999Active2 beds 2 baths1,227 sq. ft.
$374,999Active2 beds 2 baths1,227 sq. ft.33707 Skiff Aly #6-207, LEWES, DE 19958
MLS# DESU2099360Listed by: JACK LINGO - LEWES - New
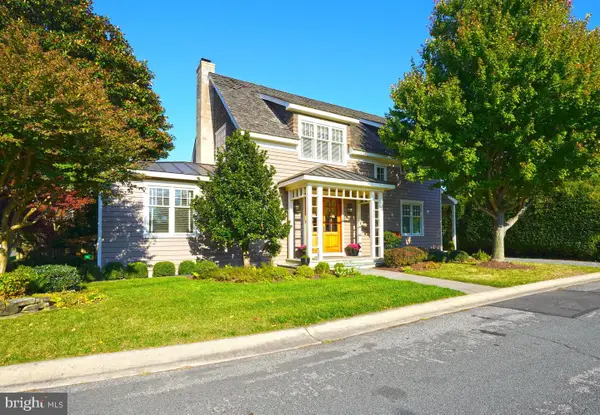 $1,395,000Active3 beds 3 baths2,282 sq. ft.
$1,395,000Active3 beds 3 baths2,282 sq. ft.429 W 3rd St, LEWES, DE 19958
MLS# DESU2099540Listed by: BERKSHIRE HATHAWAY HOMESERVICES PENFED REALTY 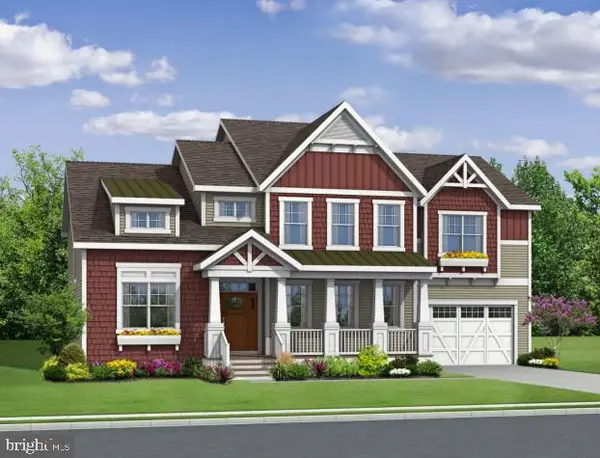 $811,900Pending5 beds 5 baths3,500 sq. ft.
$811,900Pending5 beds 5 baths3,500 sq. ft.21370 Fairbanks Court, LEWES, DE 19958
MLS# DESU2099716Listed by: JACK LINGO - LEWES- Coming Soon
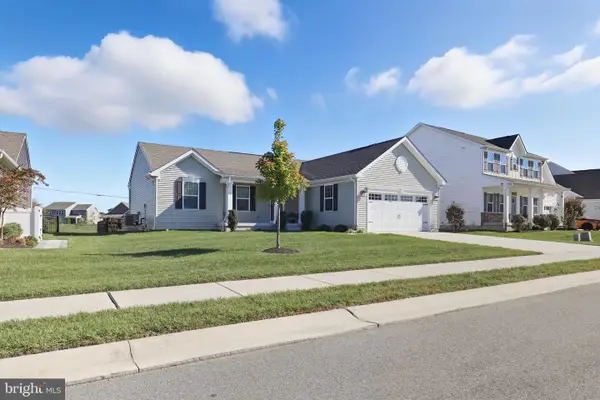 $450,000Coming Soon3 beds 2 baths
$450,000Coming Soon3 beds 2 baths19014 Trimaran Dr, LEWES, DE 19958
MLS# DESU2099670Listed by: BERKSHIRE HATHAWAY HOMESERVICES PENFED REALTY - OP
