29124 Frenchman Bay Dr, Lewes, DE 19958
Local realty services provided by:Better Homes and Gardens Real Estate Premier
29124 Frenchman Bay Dr,Lewes, DE 19958
$720,000
- 4 Beds
- 4 Baths
- 4,188 sq. ft.
- Single family
- Active
Listed by:robin davis
Office:compass
MLS#:DESU2098486
Source:BRIGHTMLS
Price summary
- Price:$720,000
- Price per sq. ft.:$171.92
- Monthly HOA dues:$200
About this home
Skip the hassle of new construction with builder impact fees and benefit from the seller's split on transfer tax and the paid 1-time amenity fee of $1,900! This stunning 1+ year-old residence comes fully enhanced with $85k in post-closing upgrades, including window treatments, outdoor hardscaping, an enclosed 3-season porch, and more!
Discover the pinnacle of modern living in this exquisite open-concept residence. The first floor seamlessly integrates the great room, dining area, and gourmet kitchen, creating an ideal setting for entertaining. The kitchen is a chef's masterpiece, featuring a spacious center island, quartz countertops, stainless steel appliances, double wall ovens, and generous storage.
Expansive windows in the great room and dining area illuminate the space with natural light, enhanced by custom window treatments. Step onto the spacious, but cozy outdoor porch, complete with a stone-front gas fireplace and 4-track window enclosures, perfect for year-round enjoyment.
The first-floor owner's suite is a private oasis, boasting a luxurious en-suite bath, walk-in closet, and tray ceiling. Adjacent to the foyer, the versatile second bedroom offers flexibility, serving as either a home office or a guest room, and is conveniently accompanied by a full bathroom. The second floor offers a sophisticated loft space linking two additional bedrooms, each equipped with walk-in closets and a shared bath. The finished lower level includes a media room, personal gym space, and ample storage, alongside an oversized custom patio for alfresco dining.
The 2-car garage wired for EV charging! Acadia Landing offers resort-style amenities, such as a pool, tennis courts and fitness room. With a location just 15 minutes from the beaches, this home represents a unique and unmissable opportunity. NOTE: There are 8 years remaining on the builder’s warranty. Additionally, the seller will cover the Capital Contribution and the first 12 months of HOA fees!
Contact an agent
Home facts
- Year built:2023
- Listing ID #:DESU2098486
- Added:155 day(s) ago
- Updated:November 02, 2025 at 02:45 PM
Rooms and interior
- Bedrooms:4
- Total bathrooms:4
- Full bathrooms:4
- Living area:4,188 sq. ft.
Heating and cooling
- Cooling:Ceiling Fan(s), Central A/C
- Heating:Electric, Forced Air, Natural Gas, Zoned
Structure and exterior
- Roof:Architectural Shingle
- Year built:2023
- Building area:4,188 sq. ft.
- Lot area:0.19 Acres
Schools
- High school:CAPE HENLOPEN
Utilities
- Water:Public
- Sewer:Public Sewer
Finances and disclosures
- Price:$720,000
- Price per sq. ft.:$171.92
- Tax amount:$1,668 (2024)
New listings near 29124 Frenchman Bay Dr
- New
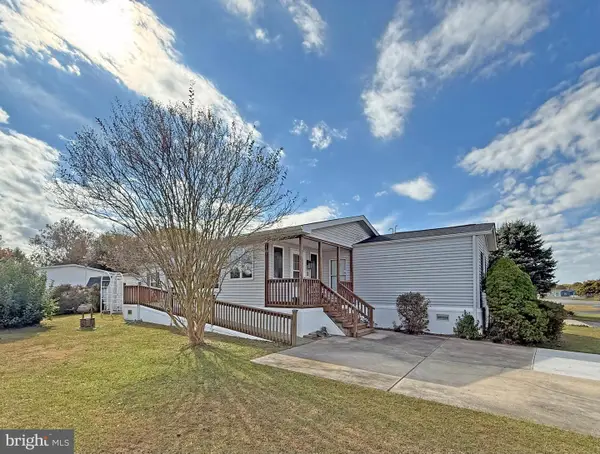 $84,900Active3 beds 2 baths980 sq. ft.
$84,900Active3 beds 2 baths980 sq. ft.1 Andover Ln #b-16, LEWES, DE 19958
MLS# DESU2099840Listed by: SEA BOVA ASSOCIATES INC. - New
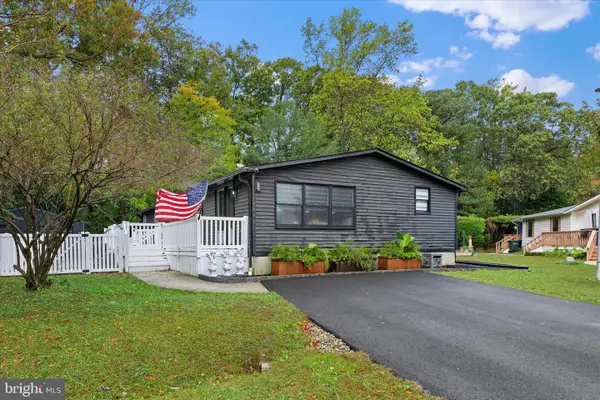 $200,000Active3 beds 2 baths1,620 sq. ft.
$200,000Active3 beds 2 baths1,620 sq. ft.23335 Kent Ct, LEWES, DE 19958
MLS# DESU2099816Listed by: KELLER WILLIAMS REALTY - Coming Soon
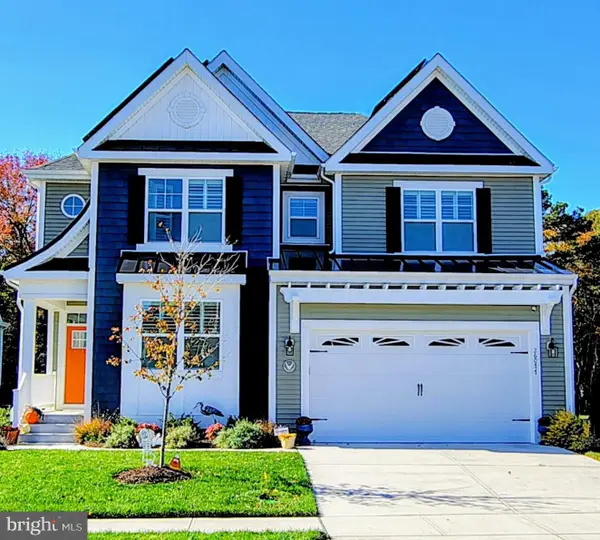 $799,900Coming Soon4 beds 4 baths
$799,900Coming Soon4 beds 4 baths26077 Kielbasa Ct, LEWES, DE 19958
MLS# DESU2099214Listed by: VETERANS FIRST REALTY - New
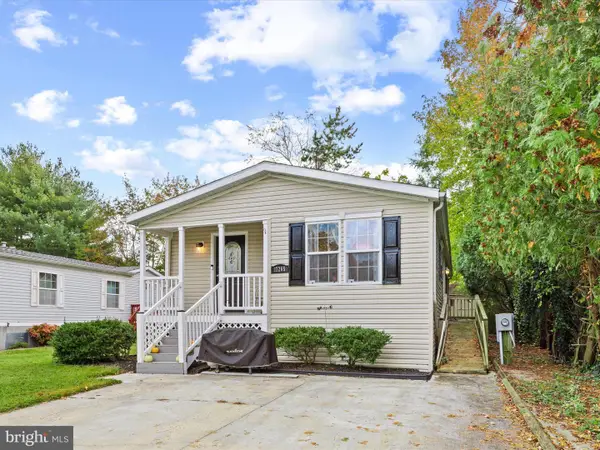 $145,000Active3 beds 2 baths1,300 sq. ft.
$145,000Active3 beds 2 baths1,300 sq. ft.17265 Pine Water Dr, LEWES, DE 19958
MLS# DESU2099648Listed by: KELLER WILLIAMS REALTY - New
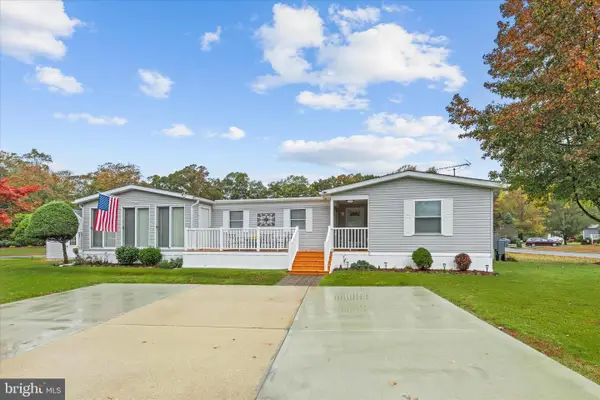 $150,000Active3 beds 2 baths1,400 sq. ft.
$150,000Active3 beds 2 baths1,400 sq. ft.23288 Kent Ct, LEWES, DE 19958
MLS# DESU2099808Listed by: KELLER WILLIAMS REALTY - Coming Soon
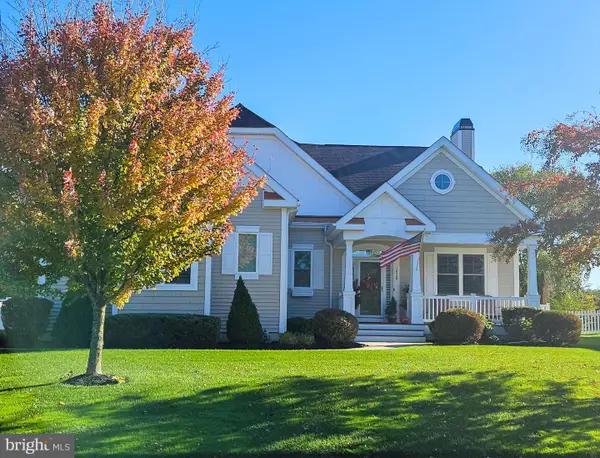 $880,000Coming Soon4 beds 3 baths
$880,000Coming Soon4 beds 3 baths18529 Rose Ct, LEWES, DE 19958
MLS# DESU2099822Listed by: LONG & FOSTER REAL ESTATE, INC. - New
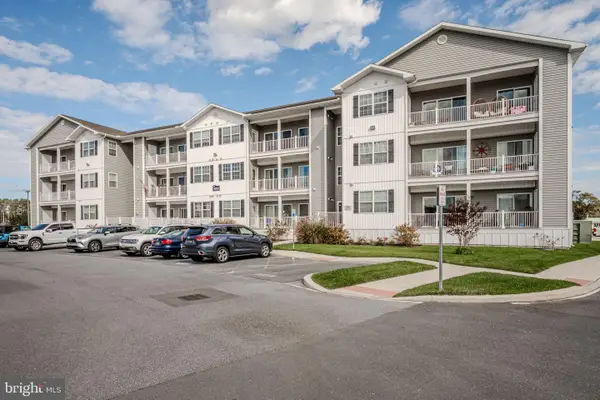 $374,999Active2 beds 2 baths1,227 sq. ft.
$374,999Active2 beds 2 baths1,227 sq. ft.33707 Skiff Aly #6-207, LEWES, DE 19958
MLS# DESU2099360Listed by: JACK LINGO - LEWES - New
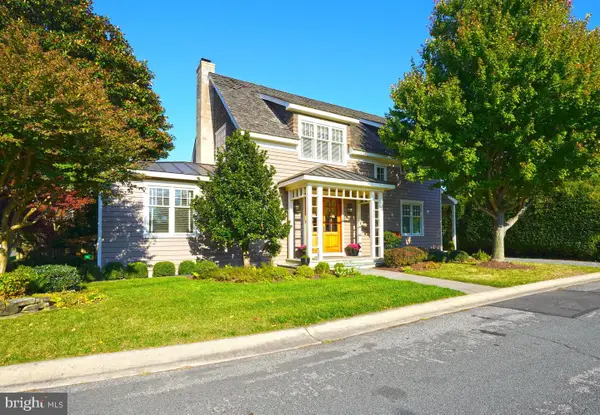 $1,395,000Active3 beds 3 baths2,282 sq. ft.
$1,395,000Active3 beds 3 baths2,282 sq. ft.429 W 3rd St, LEWES, DE 19958
MLS# DESU2099540Listed by: BERKSHIRE HATHAWAY HOMESERVICES PENFED REALTY 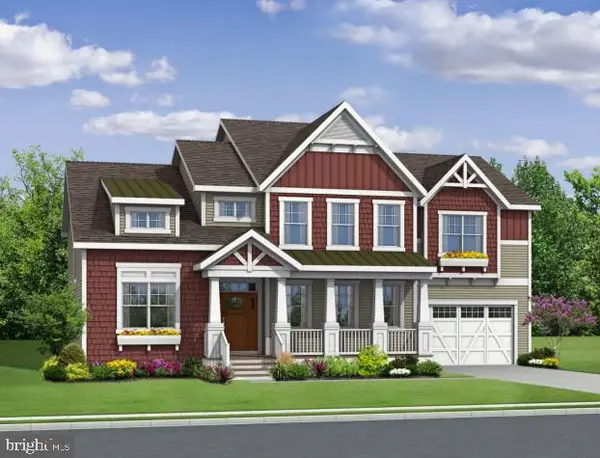 $811,900Pending5 beds 5 baths3,500 sq. ft.
$811,900Pending5 beds 5 baths3,500 sq. ft.21370 Fairbanks Court, LEWES, DE 19958
MLS# DESU2099716Listed by: JACK LINGO - LEWES- Coming Soon
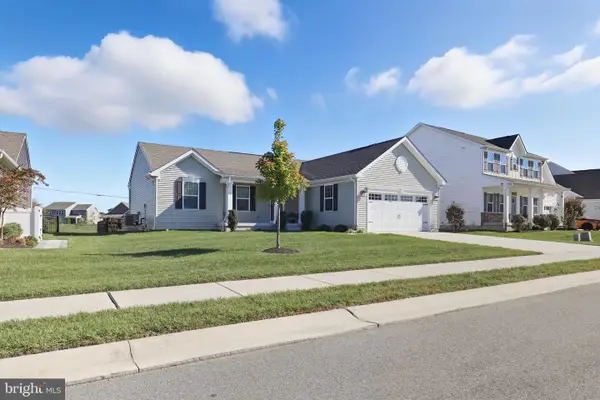 $450,000Coming Soon3 beds 2 baths
$450,000Coming Soon3 beds 2 baths19014 Trimaran Dr, LEWES, DE 19958
MLS# DESU2099670Listed by: BERKSHIRE HATHAWAY HOMESERVICES PENFED REALTY - OP
