30121 Regatta Bay Blvd, Lewes, DE 19958
Local realty services provided by:Better Homes and Gardens Real Estate Reserve
Listed by:allison stine
Office:northrop realty
MLS#:DESU2096962
Source:BRIGHTMLS
Price summary
- Price:$395,000
- Price per sq. ft.:$297.44
- Monthly HOA dues:$63.33
About this home
Welcome to Regatta Bay Blvd – A Bright Ranch with Room to Grow
Discover this inviting ranch-style home in the desirable Heron Bay community, just minutes from the heart of Lewes. Perfectly situated on a spacious .43-acre lot, this property offers the freedom to enjoy outdoor living and design the backyard oasis you’ve always imagined. The home is being sold furnished; so move right in!
Step inside to a thoughtfully designed single-level floor plan that balances comfort and functionality. At the center of the home, the spacious family room provides the perfect setting for relaxing evenings or lively gatherings. Easy-care vinyl flooring and plush carpeting flow throughout, ensuring both durability and comfort. The eat-in kitchen is both modern and practical, featuring abundant counter space, generous cabinetry, and room for casual dining, ideal for daily living or entertaining. The private primary suite offers a generously sized bedroom, dual closets, and an ensuite bath for added convenience. Two additional guest bedrooms and a full bath provide flexibility for guests, family, or even a dedicated home office. Looking for more space? A staircase off the kitchen leads to a walk-up unfinished attic, offering endless potential to expand the home’s living area. The oversized attached garage ensures plenty of room for parking and storage, while the backyard features a patio with a retractable awning—a perfect retreat on sunny afternoons. Life in Heron Bay comes with access to resort-style amenities, including a swimming pool, clubhouse, fitness center, tennis courts, and tot lot, creating something for everyone to enjoy. With its prime location just minutes from Lewes and Rehoboth beaches, tax-free shopping, Beebe healthcare, and major roadways, this home delivers comfort, convenience, and exceptional value. Don’t miss the chance to make it yours!
Contact an agent
Home facts
- Year built:2007
- Listing ID #:DESU2096962
- Added:11 day(s) ago
- Updated:September 30, 2025 at 01:47 PM
Rooms and interior
- Bedrooms:3
- Total bathrooms:2
- Full bathrooms:2
- Living area:1,328 sq. ft.
Heating and cooling
- Cooling:Ceiling Fan(s), Central A/C
- Heating:Electric, Forced Air
Structure and exterior
- Roof:Architectural Shingle, Pitched
- Year built:2007
- Building area:1,328 sq. ft.
- Lot area:0.49 Acres
Schools
- High school:CAPE HENLOPEN
- Middle school:FREDERICK D. THOMAS
- Elementary school:MILTON
Utilities
- Water:Public
- Sewer:Private Sewer
Finances and disclosures
- Price:$395,000
- Price per sq. ft.:$297.44
- Tax amount:$759 (2025)
New listings near 30121 Regatta Bay Blvd
- New
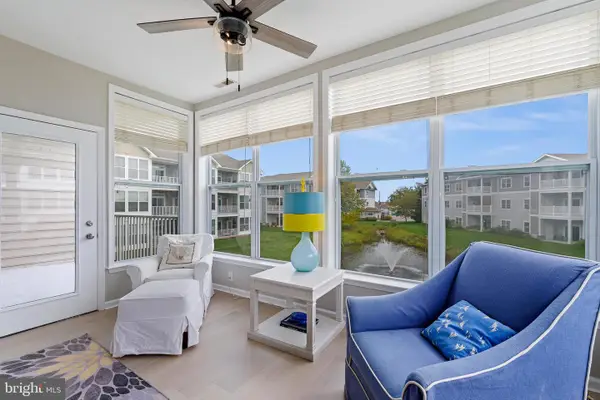 $379,999Active3 beds 2 baths1,420 sq. ft.
$379,999Active3 beds 2 baths1,420 sq. ft.17436 Slipper Shell Way #16, LEWES, DE 19958
MLS# DESU2097818Listed by: NEXTHOME TOMORROW REALTY - Coming Soon
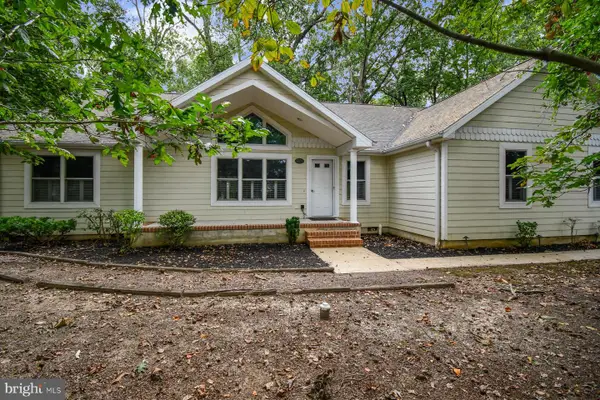 $494,900Coming Soon3 beds 2 baths
$494,900Coming Soon3 beds 2 baths120 Madison Dr, LEWES, DE 19958
MLS# DESU2097838Listed by: ATLANTIC SHORES SOTHEBY'S INTERNATIONAL REALTY - New
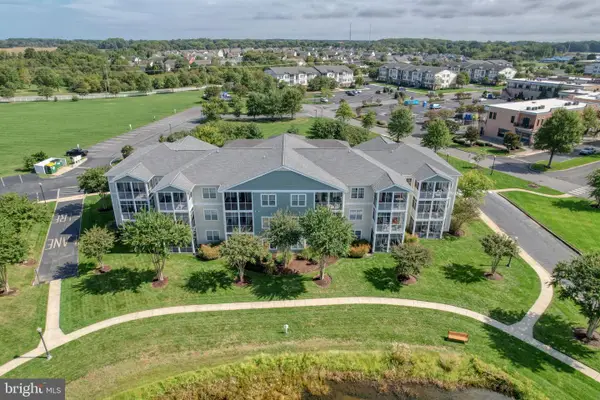 $370,000Active2 beds 2 baths1,144 sq. ft.
$370,000Active2 beds 2 baths1,144 sq. ft.33192 N Village Loop #5103, LEWES, DE 19958
MLS# DESU2097844Listed by: PATTERSON-SCHWARTZ-HOCKESSIN 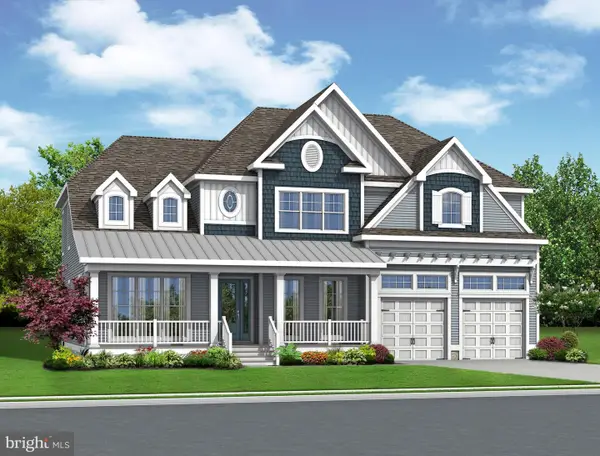 $821,900Pending5 beds 6 baths3,624 sq. ft.
$821,900Pending5 beds 6 baths3,624 sq. ft.21818 Eastbridge Loop, LEWES, DE 19958
MLS# DESU2097792Listed by: JACK LINGO - LEWES- New
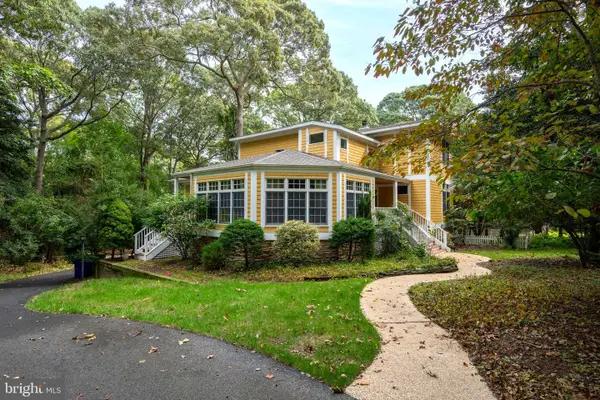 $1,250,000Active4 beds 4 baths3,800 sq. ft.
$1,250,000Active4 beds 4 baths3,800 sq. ft.16925 Ketch Ct, LEWES, DE 19958
MLS# DESU2097760Listed by: BERKSHIRE HATHAWAY HOMESERVICES PENFED REALTY 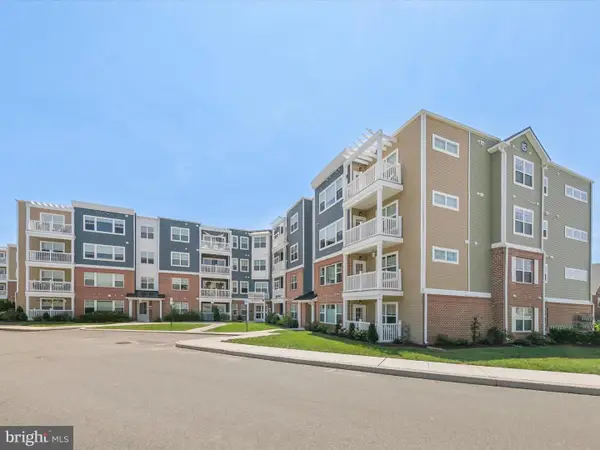 $325,000Active2 beds 2 baths1,264 sq. ft.
$325,000Active2 beds 2 baths1,264 sq. ft.20141 Riesling Ln #401, LEWES, DE 19958
MLS# DESU2091152Listed by: NORTHROP REALTY- Coming Soon
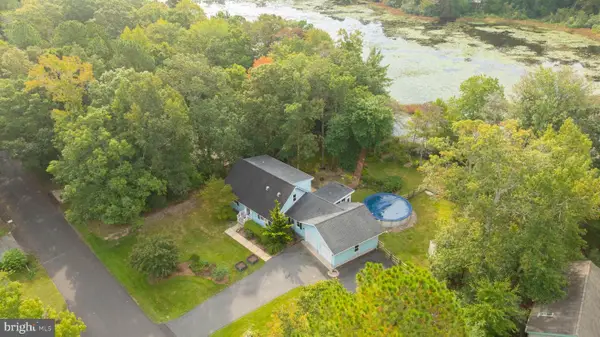 $459,900Coming Soon3 beds 2 baths
$459,900Coming Soon3 beds 2 baths29 Lake Shore Dr, LEWES, DE 19958
MLS# DESU2097724Listed by: BERKSHIRE HATHAWAY HOMESERVICES PENFED REALTY 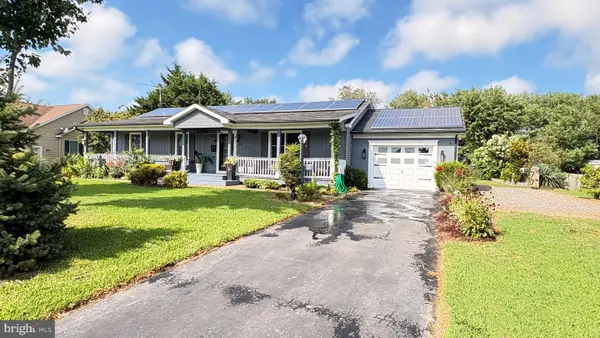 $630,000Pending4 beds 3 baths1,400 sq. ft.
$630,000Pending4 beds 3 baths1,400 sq. ft.15 Gainsborough Dr, LEWES, DE 19958
MLS# DESU2097746Listed by: DELAWARE COASTAL REALTY- New
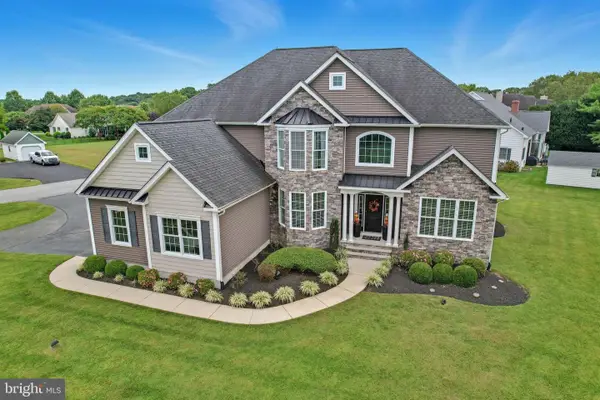 $1,300,000Active6 beds 5 baths4,730 sq. ft.
$1,300,000Active6 beds 5 baths4,730 sq. ft.35983 Blue Runner Ln, LEWES, DE 19958
MLS# DESU2097616Listed by: JACK LINGO - LEWES - Coming Soon
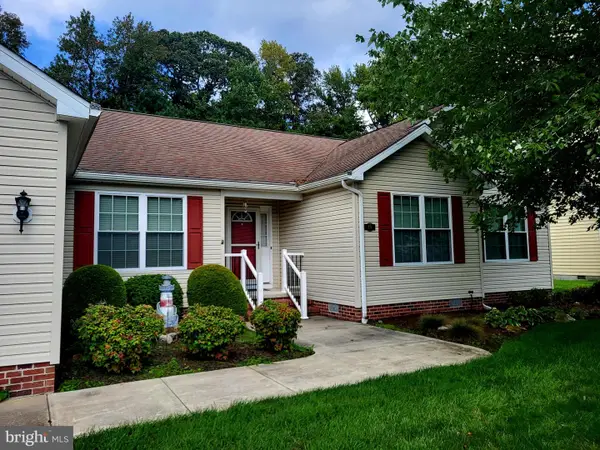 $425,000Coming Soon3 beds 2 baths
$425,000Coming Soon3 beds 2 baths25 Aintree Dr, LEWES, DE 19958
MLS# DESU2097622Listed by: NEXTHOME TOMORROW REALTY
