30501 Park Pavillion Way, Lewes, DE 19958
Local realty services provided by:Better Homes and Gardens Real Estate Maturo
Listed by:danielle l benson
Office:century 21 gold key realty
MLS#:DESU2083974
Source:BRIGHTMLS
Price summary
- Price:$550,000
- Price per sq. ft.:$235.04
- Monthly HOA dues:$116.67
About this home
This home is like living on a Golden Pond! This beautiful coastal design is on a magnificent lot. Looking past the water, this home backs to a mature, colorful tree line. Serenity surrounds the water, and the frequent wildlife visitors include swans, ducks, and a variety of other water birds. There are thoughtfully placed perennials all around the lot that you will be able to enjoy in their maturity. This home is owned by the original owner and has been well-cared for and maintained - and it shows! The careful selections made during construction are evident throughout this home. The hardwoods are sparkling!
THIS KITCHEN....There is so much cabinet space and counterspace in this well-appointed kitchen. You can see the family room, breakfast nook, den, and enclosed room all directly from your kitchen- such a dynamic feature, not to mention that you have a clear view of the water- how peaceful!
The kitchen features a gas cooktop, a double oven, a center island, and stool seating.
The family room has large, attractive windows that overlook the rear yard and the water. It also has a gas-burning fireplace and a vaulted ceiling.
The breakfast nook also has an expanded water view, rounding out the kitchen with a cheery eat-in area. The den is light and airy and it just relaxes you when you step in. This room leads to an all-glass sunroom that will be the hub of your peacefulness, watching the water, nature, and trees evolve over the seasons. An attractive deck ties this all in. There is a private laundry room off the kitchen that has additional cabinet space.
The wide foyer leads you to the open floor plan. The dining room is oversized and elegant. The primary bedroom has a tray ceiling, double walk-in closets, and a large primary tiled bathroom with a walk-in tiled shower stall and separate soaking tub. The two secondary bedrooms are spacious and get plenty of sunshine. Enjoy the side-entry, oversized two-car garage.
There is a conveniently placed storage shed which is a welcomed bonus. You can access and stand up in the crawl space. Come and visit and see if this is your new coastal home in the sought-after community, Ridings at Rehoboth. This neighborhood has an active clubhouse with an oversized outdoor pool that backs to a pond.
Contact an agent
Home facts
- Year built:2007
- Listing ID #:DESU2083974
- Added:198 day(s) ago
- Updated:November 01, 2025 at 07:28 AM
Rooms and interior
- Bedrooms:3
- Total bathrooms:2
- Full bathrooms:2
- Living area:2,340 sq. ft.
Heating and cooling
- Cooling:Central A/C
- Heating:90% Forced Air, Propane - Leased
Structure and exterior
- Year built:2007
- Building area:2,340 sq. ft.
- Lot area:0.52 Acres
Schools
- High school:CAPE HENLOPEN
- Middle school:FREDERICK D. THOMAS
- Elementary school:MILTON
Utilities
- Water:Public
- Sewer:Public Sewer
Finances and disclosures
- Price:$550,000
- Price per sq. ft.:$235.04
- Tax amount:$1,700 (2024)
New listings near 30501 Park Pavillion Way
- Coming Soon
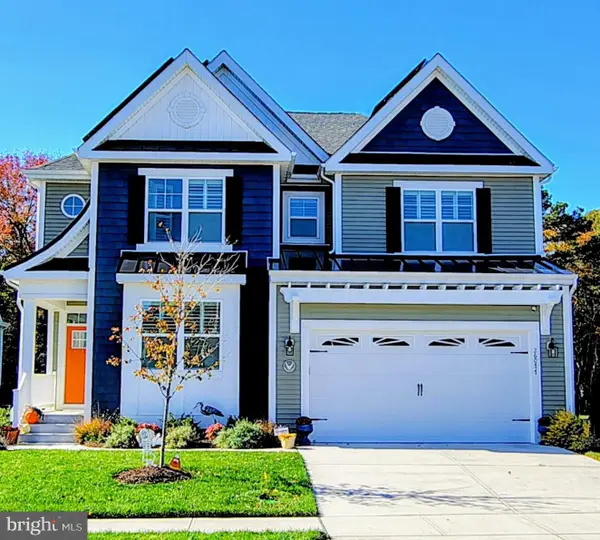 $799,900Coming Soon4 beds 4 baths
$799,900Coming Soon4 beds 4 baths26077 Kielbasa Ct, LEWES, DE 19958
MLS# DESU2099214Listed by: VETERANS FIRST REALTY - New
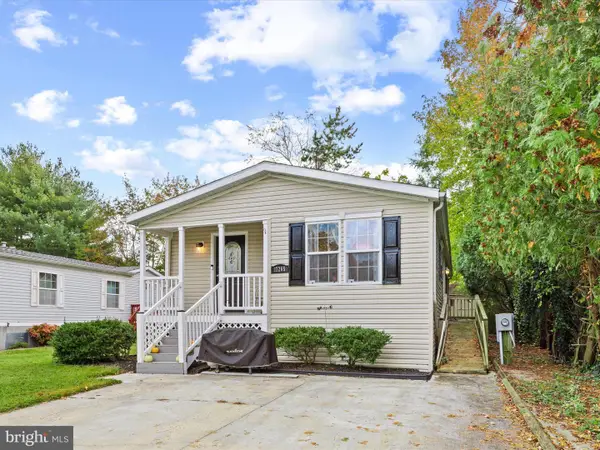 $145,000Active3 beds 2 baths1,300 sq. ft.
$145,000Active3 beds 2 baths1,300 sq. ft.17265 Pine Water Dr, LEWES, DE 19958
MLS# DESU2099648Listed by: KELLER WILLIAMS REALTY - New
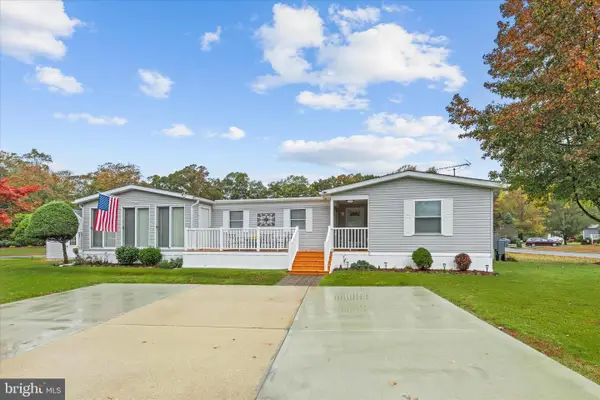 $150,000Active3 beds 2 baths1,400 sq. ft.
$150,000Active3 beds 2 baths1,400 sq. ft.23288 Kent Ct, LEWES, DE 19958
MLS# DESU2099808Listed by: KELLER WILLIAMS REALTY - Coming Soon
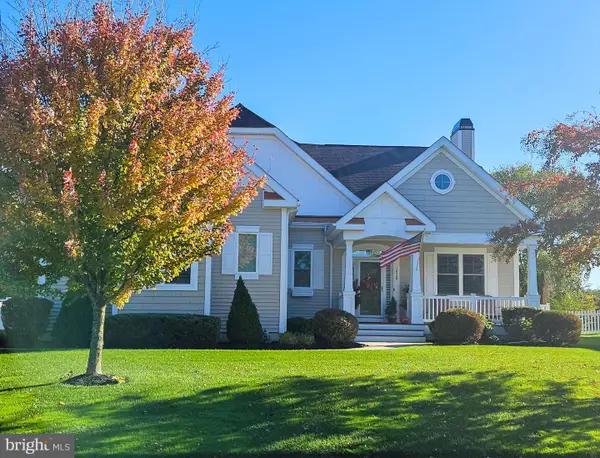 $880,000Coming Soon4 beds 3 baths
$880,000Coming Soon4 beds 3 baths18529 Rose Ct, LEWES, DE 19958
MLS# DESU2099822Listed by: LONG & FOSTER REAL ESTATE, INC. - New
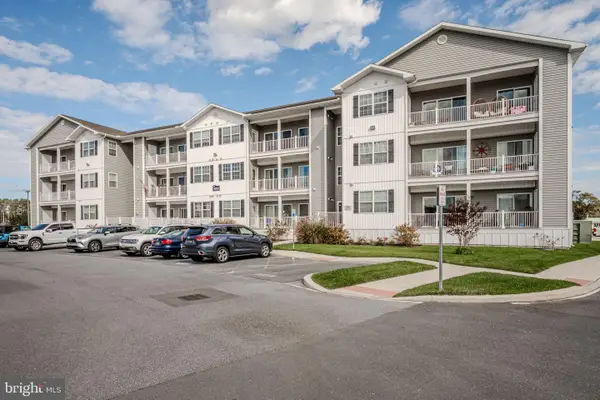 $374,999Active2 beds 2 baths1,227 sq. ft.
$374,999Active2 beds 2 baths1,227 sq. ft.33707 Skiff Aly #6-207, LEWES, DE 19958
MLS# DESU2099360Listed by: JACK LINGO - LEWES - New
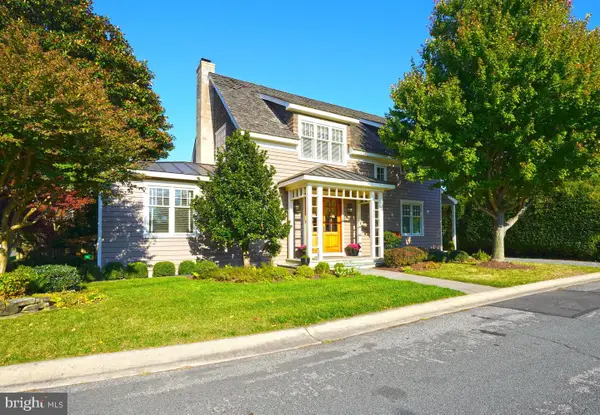 $1,395,000Active3 beds 3 baths2,282 sq. ft.
$1,395,000Active3 beds 3 baths2,282 sq. ft.429 W 3rd St, LEWES, DE 19958
MLS# DESU2099540Listed by: BERKSHIRE HATHAWAY HOMESERVICES PENFED REALTY 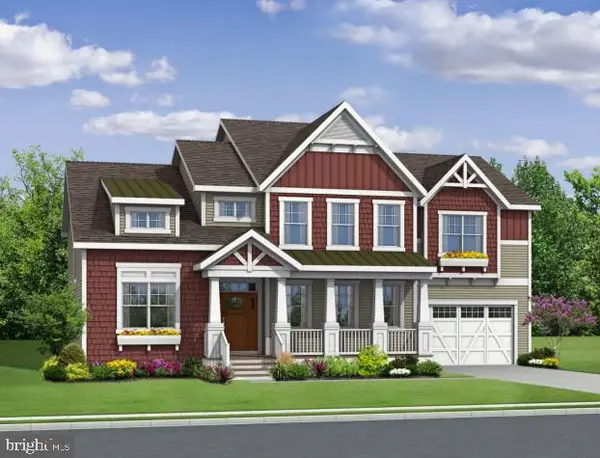 $811,900Pending5 beds 5 baths3,500 sq. ft.
$811,900Pending5 beds 5 baths3,500 sq. ft.21370 Fairbanks Court, LEWES, DE 19958
MLS# DESU2099716Listed by: JACK LINGO - LEWES- Coming Soon
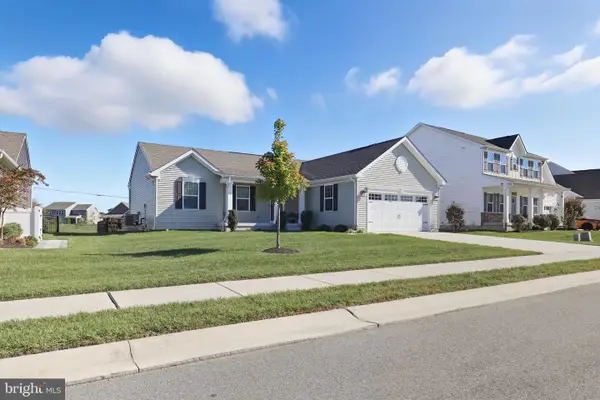 $450,000Coming Soon3 beds 2 baths
$450,000Coming Soon3 beds 2 baths19014 Trimaran Dr, LEWES, DE 19958
MLS# DESU2099670Listed by: BERKSHIRE HATHAWAY HOMESERVICES PENFED REALTY - OP - Open Sat, 11am to 1pm
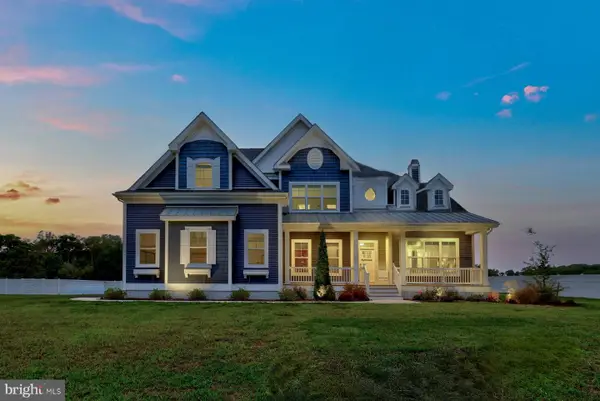 $1,700,000Active5 beds 6 baths4,374 sq. ft.
$1,700,000Active5 beds 6 baths4,374 sq. ft.16656 New Rd, LEWES, DE 19958
MLS# DESU2096012Listed by: NORTHROP REALTY - New
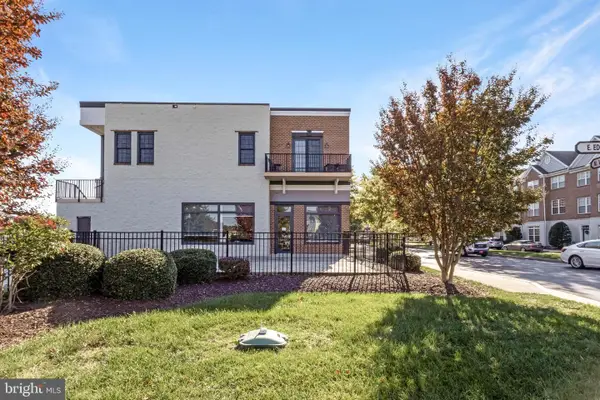 $415,000Active3 beds 2 baths1,457 sq. ft.
$415,000Active3 beds 2 baths1,457 sq. ft.17400 N Village Main Blvd #10, LEWES, DE 19958
MLS# DESU2099372Listed by: KELLER WILLIAMS REALTY
