31062 Stallion Ln, LEWES, DE 19958
Local realty services provided by:Better Homes and Gardens Real Estate Valley Partners
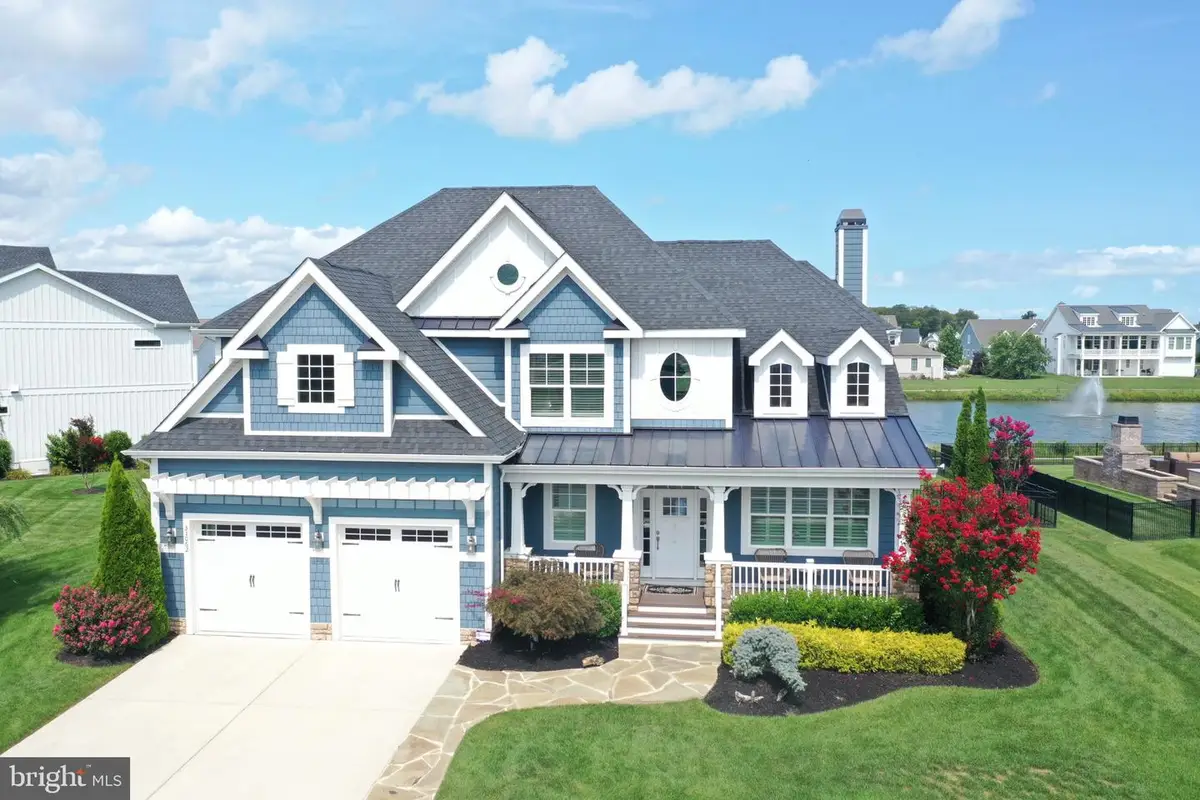
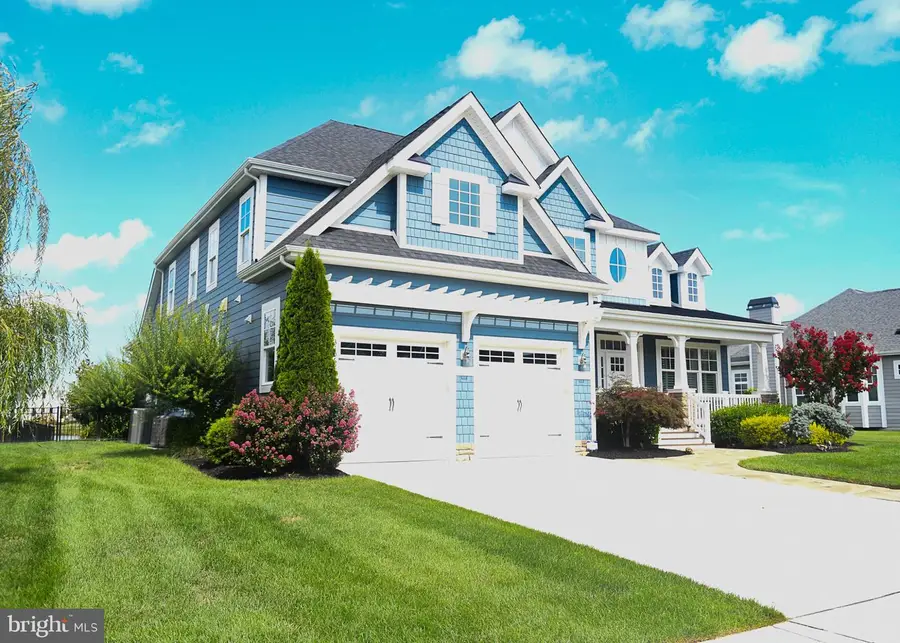
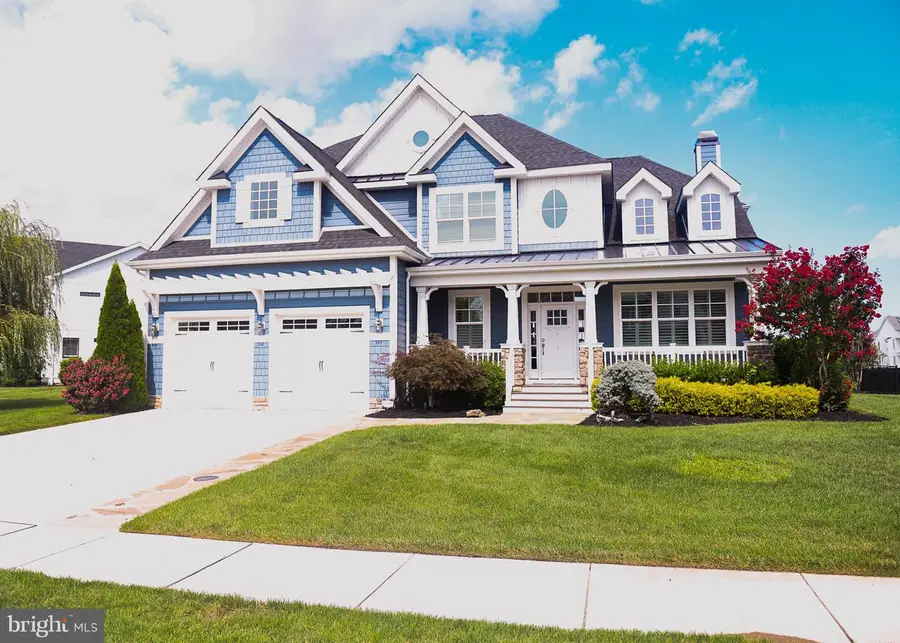
31062 Stallion Ln,LEWES, DE 19958
$1,778,000
- 4 Beds
- 3 Baths
- 3,954 sq. ft.
- Single family
- Active
Listed by:kathy murphy
Office:keller williams realty
MLS#:DESU2092232
Source:BRIGHTMLS
Price summary
- Price:$1,778,000
- Price per sq. ft.:$449.67
- Monthly HOA dues:$273.33
About this home
Showings begin Friday, August 15. Welcome to 31062 Stallion Lane - Offering the best of Coastal Living! Located east of Route 1 in the highly sought-after Showfield community, this beautifully designed Schell Brothers Shearwater model offers the perfect combination of luxury, comfort, and convenience. Just minutes from downtown Lewes, the beach, Cape Henlopen State Park, the Cape May Lewes Ferry, and the Junction Breakwater Trail, this home places you at the heart of everything coastal Delaware has to offer.
Built in 2019, this Schell Brothers Shearwater model features high-end finishes and thoughtful design that feels relaxed and refined. Enjoy peaceful sunset views from the fully fenced yard, overlooking a serene pond and views of the community's charming pond-front wheelhouse. A large composite deck offers plenty of space for outdoor dining and entertaining.
Step inside to discover a thoughtfully designed interior that exudes warmth and sophistication. The well-appointed kitchen is a chef's dream, with top-of-the-line GE Monogram appliances, a custom pantry, and elegant coffered ceilings adding to the sense of luxury. The adjoining dining area with wet bar, opening up to a sunny flex space, offers the perfect setting for intimate dinners or festive celebrations. A stunning stone fireplace blanked by built-in cabinetry serves as the focal point of the living area, inviting you to unwind and create lasting memories with loved ones. A first-floor office offers a stylish, private workspace with decorative wainscotting. Completing the first floor, the primary bedroom suite boasts a stunning tray ceiling, large tiled walk-in spa shower, two huge custom closets and shares the peaceful water view through elegant, arched windows. Upstairs, find 3 more roomy bedrooms, a full bathroom, and a spacious loft space with built-in cabinetry, providing ample space for both relaxation and privacy.
In addition to a great location, Showfield community residents enjoy access to a clubhouse, outdoor pool with cabana space, exercise room, and scenic jog/walk paths, fostering a vibrant and active lifestyle. The community's commitment to maintaining common areas ensures that the beauty of the surroundings is preserved for all to enjoy. This exceptional property is more than just a home; it's a lifestyle choice that embodies luxury, comfort, and community. Experience the best of coastal living in Showfield!
Contact an agent
Home facts
- Year built:2019
- Listing Id #:DESU2092232
- Added:5 day(s) ago
- Updated:August 16, 2025 at 01:42 PM
Rooms and interior
- Bedrooms:4
- Total bathrooms:3
- Full bathrooms:2
- Half bathrooms:1
- Living area:3,954 sq. ft.
Heating and cooling
- Cooling:Central A/C, Ductless/Mini-Split
- Heating:Forced Air, Natural Gas
Structure and exterior
- Roof:Architectural Shingle
- Year built:2019
- Building area:3,954 sq. ft.
- Lot area:0.38 Acres
Schools
- High school:CAPE HENLOPEN
- Middle school:BEACON
- Elementary school:LEWES
Utilities
- Water:Public
- Sewer:Public Sewer
Finances and disclosures
- Price:$1,778,000
- Price per sq. ft.:$449.67
- Tax amount:$2,607 (2024)
New listings near 31062 Stallion Ln
- New
 $479,990Active5 beds 3 baths2,541 sq. ft.
$479,990Active5 beds 3 baths2,541 sq. ft.31087 Clearwater Dr, LEWES, DE 19958
MLS# DESU2092982Listed by: NVR, INC. - New
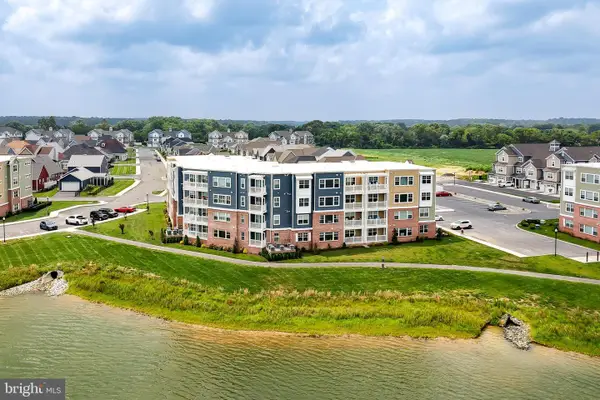 $355,000Active2 beds 2 baths1,272 sq. ft.
$355,000Active2 beds 2 baths1,272 sq. ft.24160 Port Ln #cc207, LEWES, DE 19958
MLS# DESU2092958Listed by: BERKSHIRE HATHAWAY HOMESERVICES PENFED REALTY 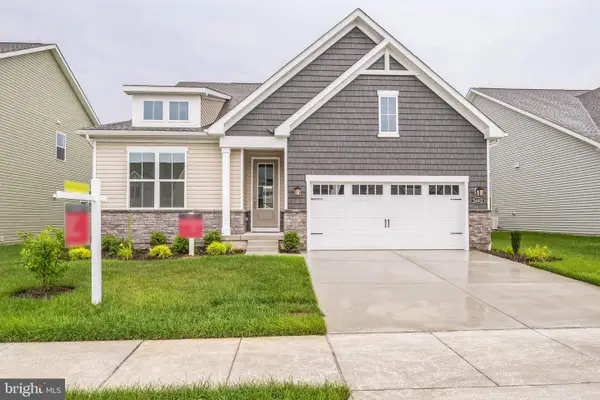 $624,990Pending4 beds 4 baths3,152 sq. ft.
$624,990Pending4 beds 4 baths3,152 sq. ft.22050 Heartwood Cir, LEWES, DE 19958
MLS# DESU2092948Listed by: COMPASS- Open Sun, 11am to 12:30pmNew
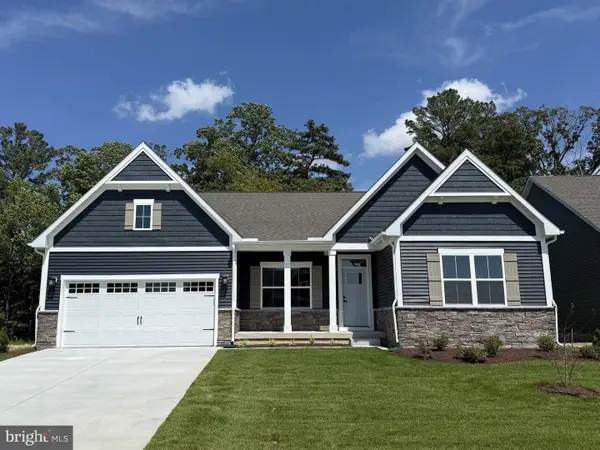 $599,990Active4 beds 3 baths3,673 sq. ft.
$599,990Active4 beds 3 baths3,673 sq. ft.29506 Dagger Board Dr, LEWES, DE 19958
MLS# DESU2092968Listed by: NVR, INC. - Coming Soon
 $995,000Coming Soon4 beds 3 baths
$995,000Coming Soon4 beds 3 baths32708 Dionis Dr, LEWES, DE 19958
MLS# DESU2092970Listed by: NORTHROP REALTY - New
 $379,900Active3 beds 2 baths1,550 sq. ft.
$379,900Active3 beds 2 baths1,550 sq. ft.18595 Orton Cir #1, LEWES, DE 19958
MLS# DESU2092544Listed by: BERKSHIRE HATHAWAY HOMESERVICES PENFED REALTY - New
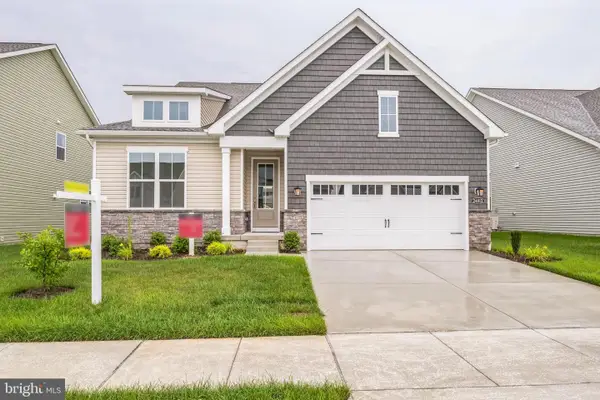 $585,990Active3 beds 2 baths2,186 sq. ft.
$585,990Active3 beds 2 baths2,186 sq. ft.25015 Cypress Ct, LEWES, DE 19958
MLS# DESU2092680Listed by: COMPASS - New
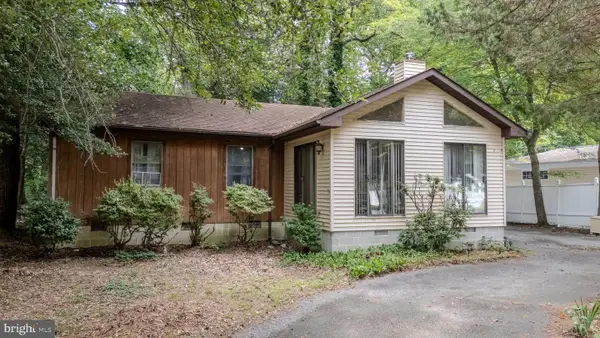 $299,900Active3 beds 2 baths1,040 sq. ft.
$299,900Active3 beds 2 baths1,040 sq. ft.22915 Angola Rd W, LEWES, DE 19958
MLS# DESU2092752Listed by: THE PARKER GROUP - New
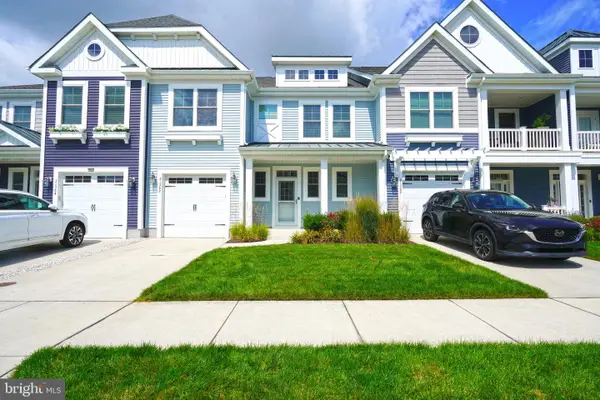 $679,900Active3 beds 3 baths1,950 sq. ft.
$679,900Active3 beds 3 baths1,950 sq. ft.31362 Causey Rd #t-65, LEWES, DE 19958
MLS# DESU2092784Listed by: BERKSHIRE HATHAWAY HOMESERVICES PENFED REALTY 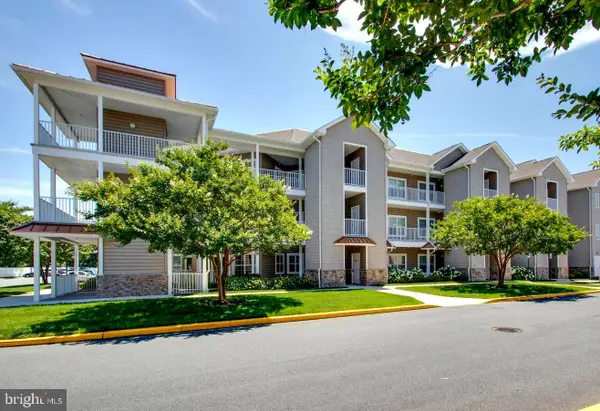 $399,900Active3 beds 2 baths1,840 sq. ft.
$399,900Active3 beds 2 baths1,840 sq. ft.17432 Slipper Shell Way #unit 5, LEWES, DE 19958
MLS# DESU2075880Listed by: JACK LINGO - LEWES
