31131 Tigress Rd, Lewes, DE 19958
Local realty services provided by:Better Homes and Gardens Real Estate Maturo
31131 Tigress Rd,Lewes, DE 19958
$499,900
- 5 Beds
- 4 Baths
- 2,814 sq. ft.
- Single family
- Active
Upcoming open houses
- Sat, Nov 0810:00 am - 11:30 am
Listed by:jeanne-marie grosser
Office:coldwell banker realty
MLS#:DESU2069938
Source:BRIGHTMLS
Price summary
- Price:$499,900
- Price per sq. ft.:$177.65
- Monthly HOA dues:$200
About this home
Recently reduced by $15,000! Sellers are motivated! Don't miss this beautiful home with first floor living in the popular Headwater Cove community in Lewes! This open-concept, 5-bedroom, 3.5-bath home is ready for its new owners! The kitchen features beautiful white cabinets, quartz countertops, large island, coffee bar, stainless steel appliances, and walk-in pantry – perfect for entertaining! The kitchen flows into a large living space with a gas fireplace, dining area, and access to the large backyard just waiting for a personal touch. The luxurious owner's suite includes an en-suite bathroom with a large walk-in shower, water closet and walk-in closet. Upstairs is a spacious loft, 4 nicely sized bedrooms, 2 additional full bathrooms, laundry room and large linen closet! Conveniently located in Lewes, Headwater Cove is an amenity rich community in the Cape Henlopen School District. Whether you are looking for your forever home or a part-time residence, come see why so many people love calling Headwater Cove home and start your beach life now!!
Contact an agent
Home facts
- Year built:2022
- Listing ID #:DESU2069938
- Added:412 day(s) ago
- Updated:November 02, 2025 at 02:45 PM
Rooms and interior
- Bedrooms:5
- Total bathrooms:4
- Full bathrooms:3
- Half bathrooms:1
- Living area:2,814 sq. ft.
Heating and cooling
- Cooling:Central A/C, Programmable Thermostat
- Heating:90% Forced Air, Natural Gas, Programmable Thermostat
Structure and exterior
- Roof:Architectural Shingle
- Year built:2022
- Building area:2,814 sq. ft.
- Lot area:0.21 Acres
Schools
- High school:CAPE HENLOPEN
- Middle school:BEACON
- Elementary school:LOVE CREEK
Utilities
- Water:Public
- Sewer:Public Sewer
Finances and disclosures
- Price:$499,900
- Price per sq. ft.:$177.65
- Tax amount:$1,448 (2023)
New listings near 31131 Tigress Rd
- New
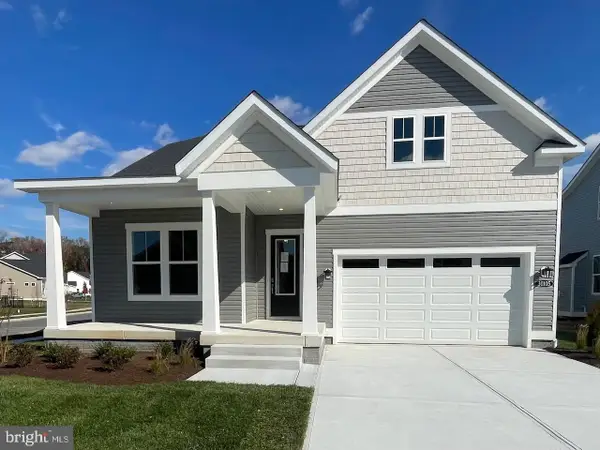 $644,990Active4 beds 3 baths3,004 sq. ft.
$644,990Active4 beds 3 baths3,004 sq. ft.30105 Chase Oaks Dr, LEWES, DE 19958
MLS# DESU2099850Listed by: DRB GROUP REALTY, LLC - New
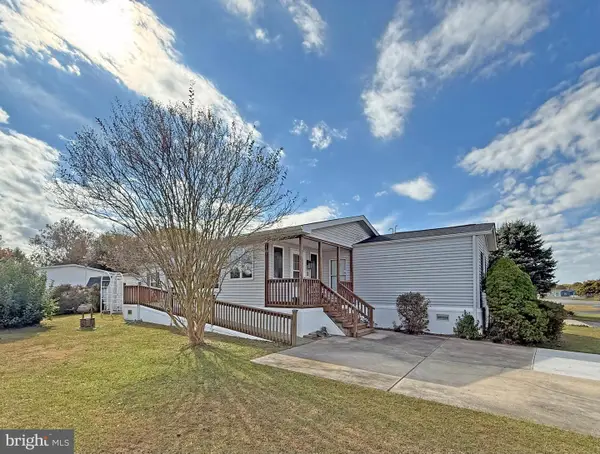 $84,900Active3 beds 2 baths980 sq. ft.
$84,900Active3 beds 2 baths980 sq. ft.1 Andover Ln #b-16, LEWES, DE 19958
MLS# DESU2099840Listed by: SEA BOVA ASSOCIATES INC. - New
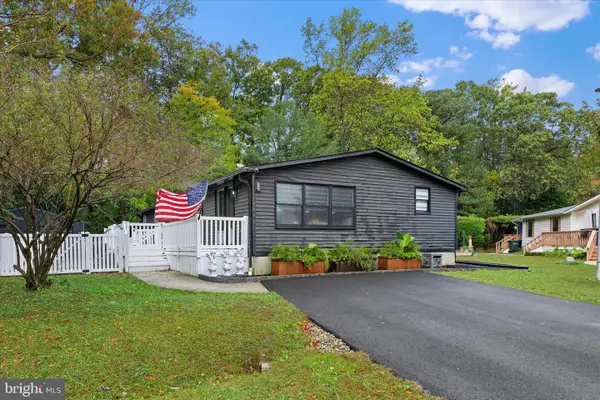 $200,000Active3 beds 2 baths1,620 sq. ft.
$200,000Active3 beds 2 baths1,620 sq. ft.23335 Kent Ct, LEWES, DE 19958
MLS# DESU2099816Listed by: KELLER WILLIAMS REALTY - Coming Soon
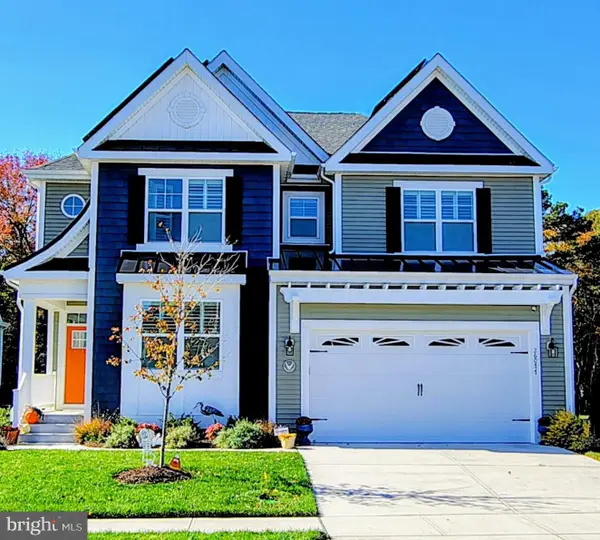 $799,900Coming Soon4 beds 4 baths
$799,900Coming Soon4 beds 4 baths26077 Kielbasa Ct, LEWES, DE 19958
MLS# DESU2099214Listed by: VETERANS FIRST REALTY - New
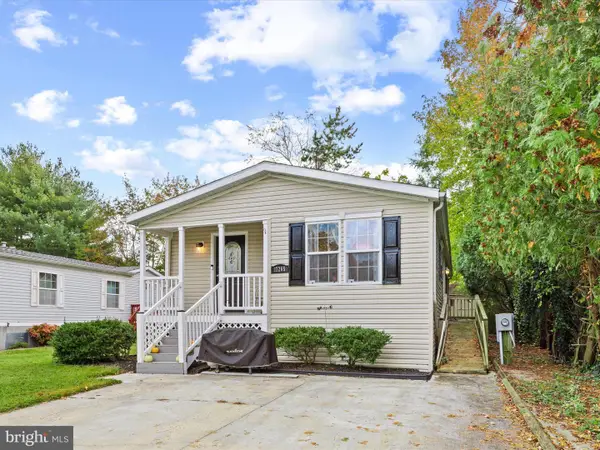 $145,000Active3 beds 2 baths1,300 sq. ft.
$145,000Active3 beds 2 baths1,300 sq. ft.17265 Pine Water Dr, LEWES, DE 19958
MLS# DESU2099648Listed by: KELLER WILLIAMS REALTY - New
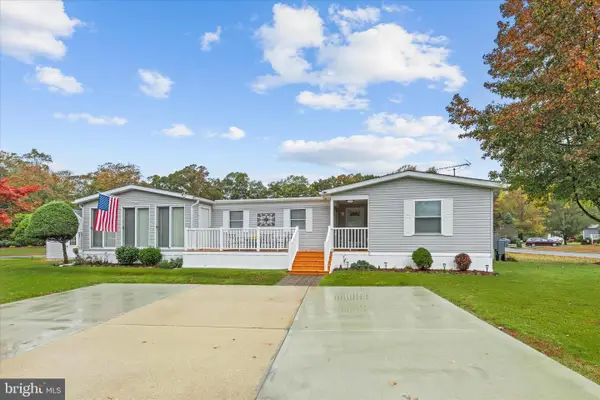 $150,000Active3 beds 2 baths1,400 sq. ft.
$150,000Active3 beds 2 baths1,400 sq. ft.23288 Kent Ct, LEWES, DE 19958
MLS# DESU2099808Listed by: KELLER WILLIAMS REALTY - Coming Soon
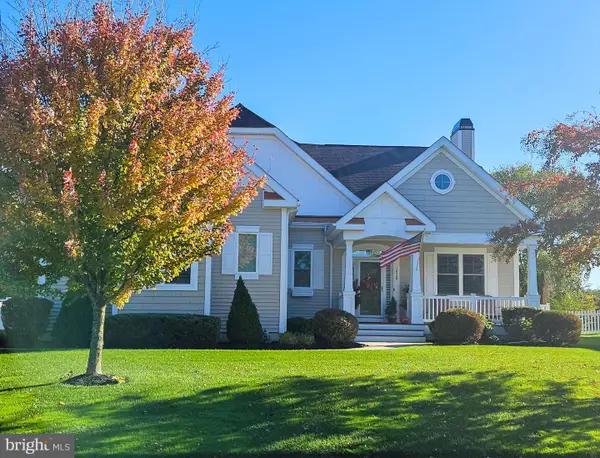 $880,000Coming Soon4 beds 3 baths
$880,000Coming Soon4 beds 3 baths18529 Rose Ct, LEWES, DE 19958
MLS# DESU2099822Listed by: LONG & FOSTER REAL ESTATE, INC. - New
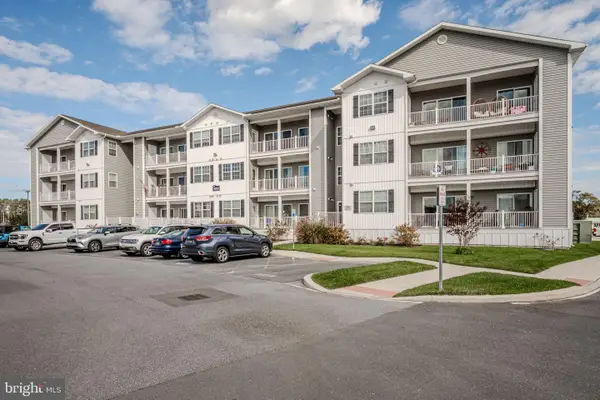 $374,999Active2 beds 2 baths1,227 sq. ft.
$374,999Active2 beds 2 baths1,227 sq. ft.33707 Skiff Aly #6-207, LEWES, DE 19958
MLS# DESU2099360Listed by: JACK LINGO - LEWES - New
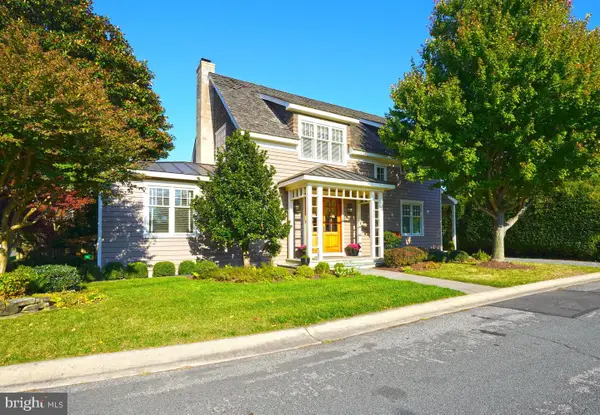 $1,395,000Active3 beds 3 baths2,282 sq. ft.
$1,395,000Active3 beds 3 baths2,282 sq. ft.429 W 3rd St, LEWES, DE 19958
MLS# DESU2099540Listed by: BERKSHIRE HATHAWAY HOMESERVICES PENFED REALTY 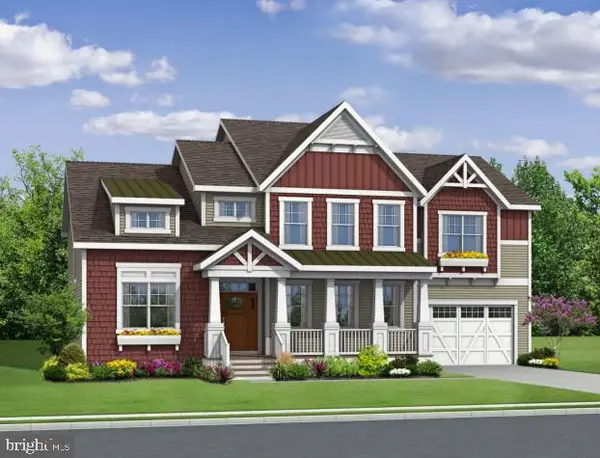 $811,900Pending5 beds 5 baths3,500 sq. ft.
$811,900Pending5 beds 5 baths3,500 sq. ft.21370 Fairbanks Court, LEWES, DE 19958
MLS# DESU2099716Listed by: JACK LINGO - LEWES
