31155 Mills Chase Dr #25, LEWES, DE 19958
Local realty services provided by:Better Homes and Gardens Real Estate GSA Realty
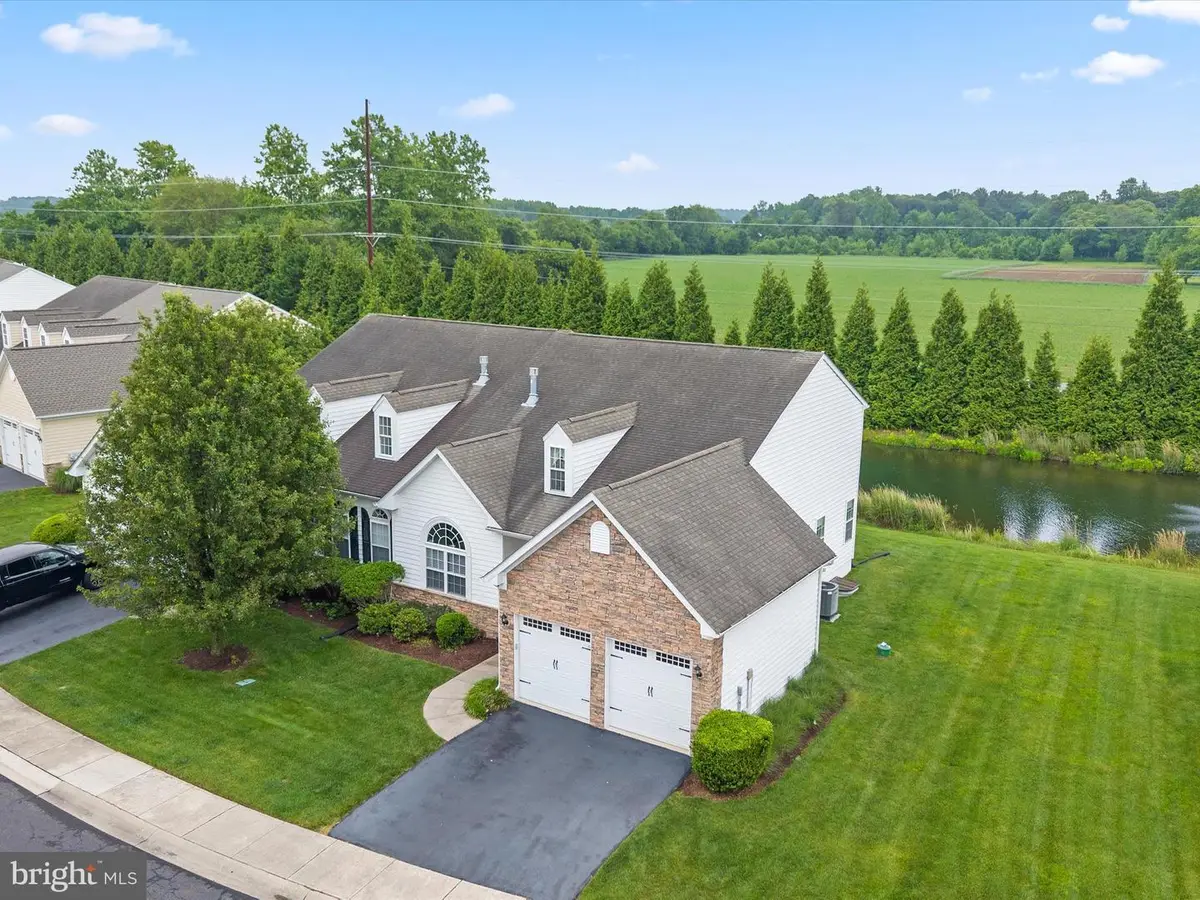

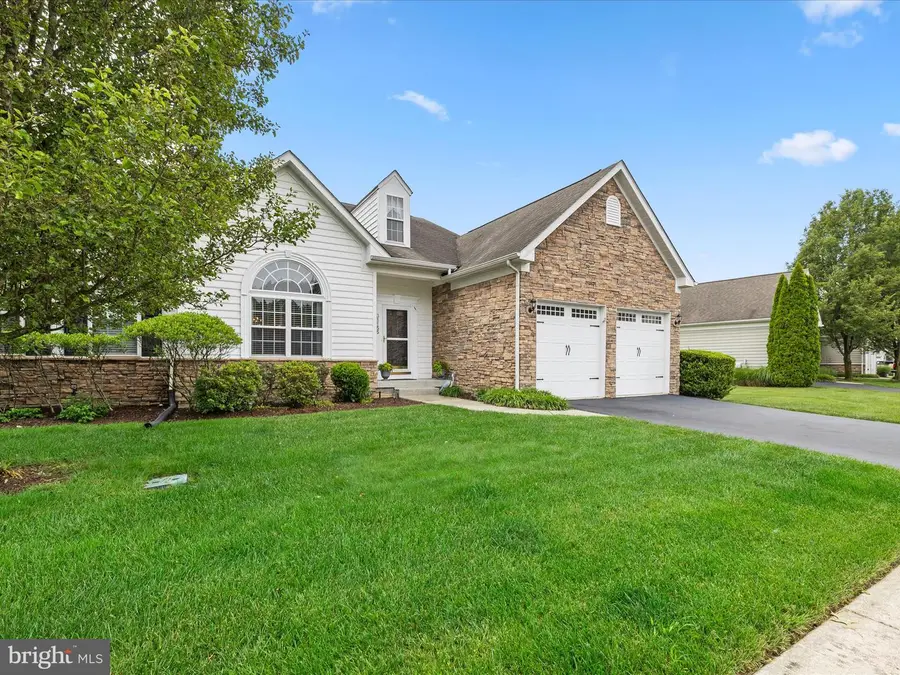
31155 Mills Chase Dr #25,LEWES, DE 19958
$425,000
- 3 Beds
- 3 Baths
- 2,046 sq. ft.
- Single family
- Pending
Listed by:scott wagner
Office:keller williams realty
MLS#:DESU2087598
Source:BRIGHTMLS
Price summary
- Price:$425,000
- Price per sq. ft.:$207.72
About this home
Charming Twin Townhome in Mills Chase – Minutes from Lewes Beach! Welcome to this beautifully designed twin townhome, just five miles from the sandy shores of Lewes Beach and conveniently close to shopping, dining, Redner’s Grocery Store, and the Lewes-Georgetown Trail. This spacious 3-bedroom, 2.5-bath home offers a thoughtfully crafted layout with the primary suite located on the main floor. Enjoy soaring two-story ceilings in the living and dining rooms that create an airy, open-concept feel and seamlessly connect to the kitchen—ideal for entertaining. A stunning three-sided fireplace adds warmth and charm, visible from all main living areas. The kitchen, entry, and hallway feature gleaming hardwood floors, while a screened porch at the back of the home provides the perfect place to relax with views of a tranquil pond and fountain. The spacious main-level primary suite includes an ensuite bathroom with a soaking tub, separate shower, and dual vanity. A large laundry room is conveniently located off the two-car garage, offering functionality and extra storage space. Upstairs, you’ll find two additional bedrooms, loft, and a full bath, perfect for family or guests. There is an additional flex room that can be utilized as an office, hobby room, or storage area. The full unfinished basement—with an egress window and bathroom rough-in—offers the potential to add a future bedroom, bath, and additional living area. Additional highlights include a new HVAC system installed in 2024, new sump pump, and basement dehumidifier. Have peace of mind with a 1 year home warranty provided by the seller (up to $600 value). Don’t miss this opportunity to own a low-maintenance home near the beach, with style, space, and endless potential!
Contact an agent
Home facts
- Year built:2006
- Listing Id #:DESU2087598
- Added:76 day(s) ago
- Updated:August 13, 2025 at 10:11 AM
Rooms and interior
- Bedrooms:3
- Total bathrooms:3
- Full bathrooms:2
- Half bathrooms:1
- Living area:2,046 sq. ft.
Heating and cooling
- Cooling:Central A/C
- Heating:Forced Air, Propane - Leased
Structure and exterior
- Roof:Architectural Shingle
- Year built:2006
- Building area:2,046 sq. ft.
Utilities
- Water:Public
- Sewer:Public Sewer
Finances and disclosures
- Price:$425,000
- Price per sq. ft.:$207.72
- Tax amount:$1,439 (2024)
New listings near 31155 Mills Chase Dr #25
- Coming Soon
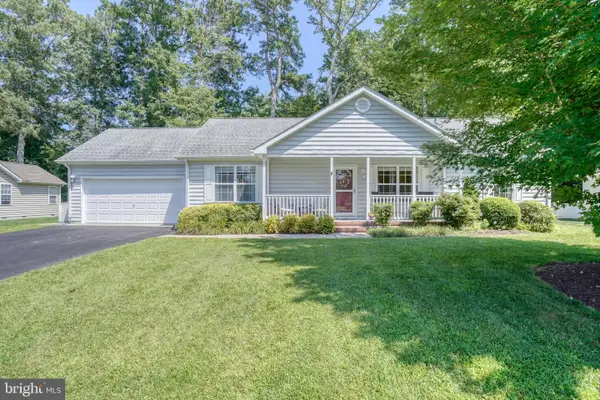 $424,900Coming Soon3 beds 2 baths
$424,900Coming Soon3 beds 2 baths30959 Sandy Ridge Dr, LEWES, DE 19958
MLS# DESU2092914Listed by: PATTERSON-SCHWARTZ-REHOBOTH - New
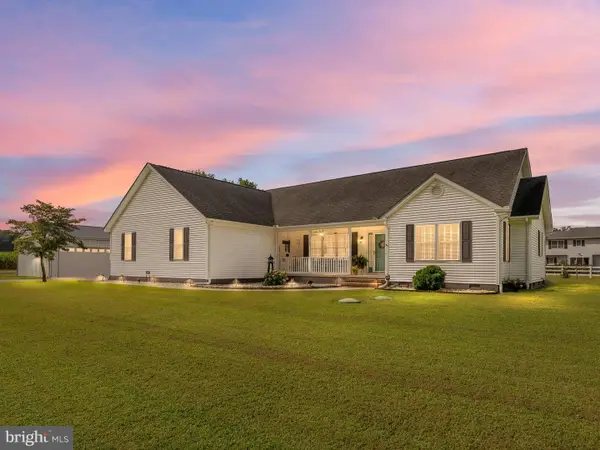 $574,900Active3 beds 3 baths2,400 sq. ft.
$574,900Active3 beds 3 baths2,400 sq. ft.203 Waterford Dr, LEWES, DE 19958
MLS# DESU2092288Listed by: IRON VALLEY REAL ESTATE AT THE BEACH - Open Sat, 11am to 1pmNew
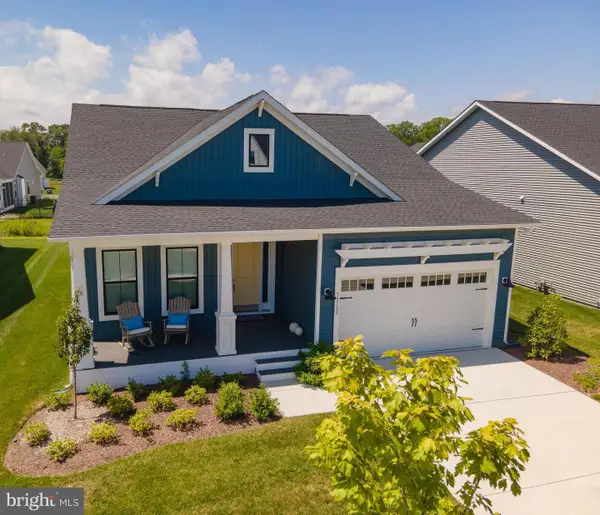 $775,000Active2 beds 2 baths1,848 sq. ft.
$775,000Active2 beds 2 baths1,848 sq. ft.15108 Prudence Rd, LEWES, DE 19958
MLS# DESU2092664Listed by: LONG & FOSTER REAL ESTATE, INC. - Open Sat, 11am to 1pmNew
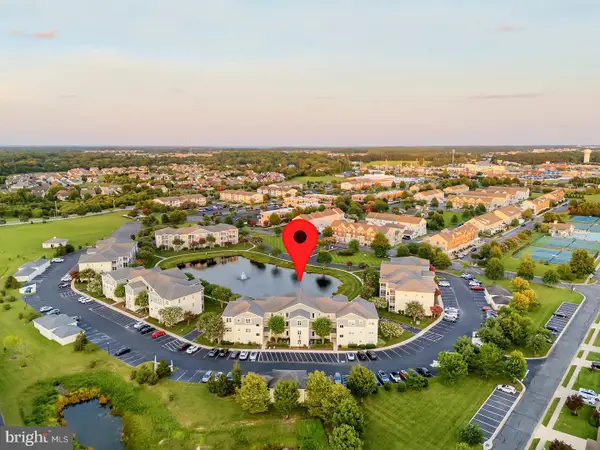 $389,999Active2 beds 2 baths1,144 sq. ft.
$389,999Active2 beds 2 baths1,144 sq. ft.33120 N Village Loop #2304, LEWES, DE 19958
MLS# DESU2092702Listed by: COMPASS - New
 $355,000Active2 beds 2 baths1,086 sq. ft.
$355,000Active2 beds 2 baths1,086 sq. ft.33740 Skiff Alley #3110, LEWES, DE 19958
MLS# DESU2092726Listed by: COLDWELL BANKER PREMIER - REHOBOTH - New
 $299,900Active3 beds 2 baths1,100 sq. ft.
$299,900Active3 beds 2 baths1,100 sq. ft.34531 Oakley Ct #27, LEWES, DE 19958
MLS# DESU2092828Listed by: BERKSHIRE HATHAWAY HOMESERVICES PENFED REALTY - Coming SoonOpen Sun, 11am to 2pm
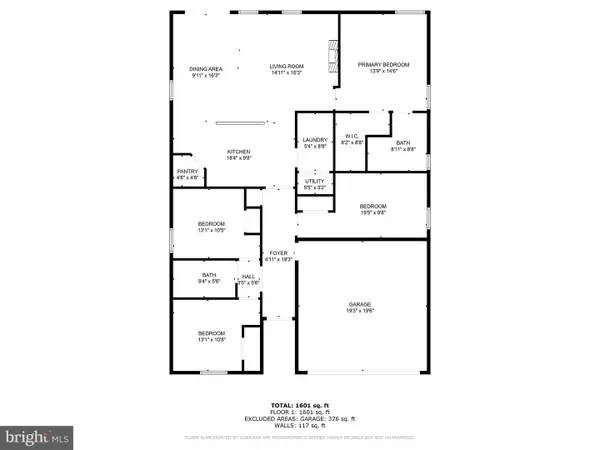 $445,000Coming Soon4 beds 2 baths
$445,000Coming Soon4 beds 2 baths31415 Artesian Ave, LEWES, DE 19958
MLS# DESU2092806Listed by: PATTERSON-SCHWARTZ-REHOBOTH - Coming Soon
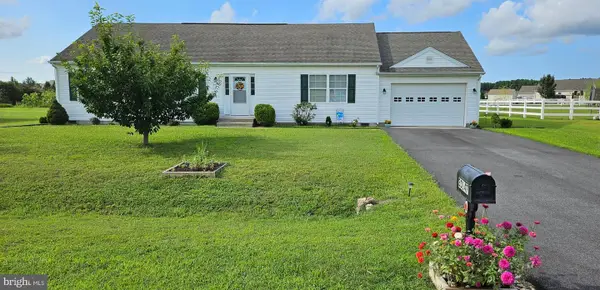 $405,000Coming Soon3 beds 2 baths
$405,000Coming Soon3 beds 2 baths30147 Regatta Bay Blvd, LEWES, DE 19958
MLS# DESU2092160Listed by: KELLER WILLIAMS REALTY - New
 $1,100,000Active5 beds 3 baths2,799 sq. ft.
$1,100,000Active5 beds 3 baths2,799 sq. ft.11031 Marvil Rd #s-110, LEWES, DE 19958
MLS# DESU2092766Listed by: SAMSON PROPERTIES OF DE, LLC - New
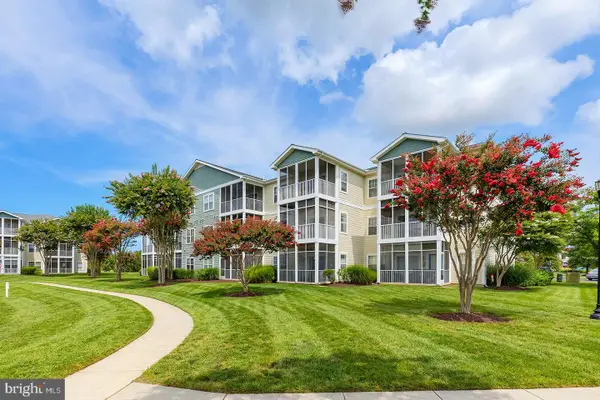 $390,000Active2 beds 2 baths1,052 sq. ft.
$390,000Active2 beds 2 baths1,052 sq. ft.33192 N Village Loop #5202, LEWES, DE 19958
MLS# DESU2092196Listed by: COMPASS

