31258 Temple Rd #t-15, LEWES, DE 19958
Local realty services provided by:Better Homes and Gardens Real Estate Maturo
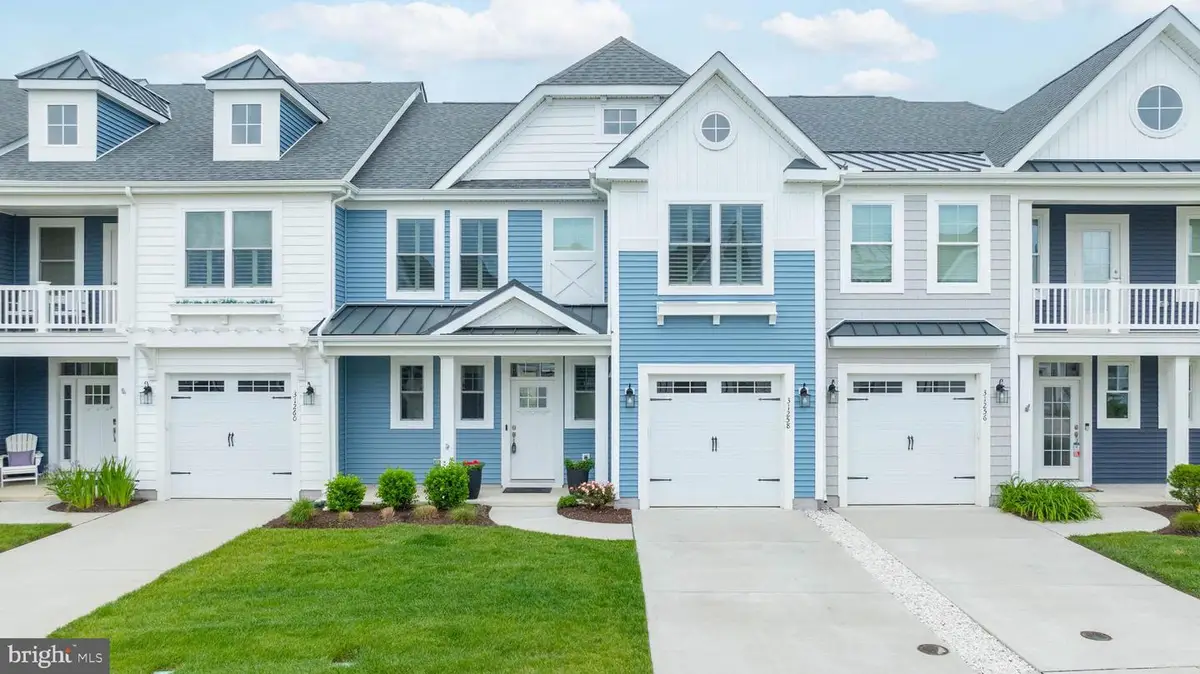
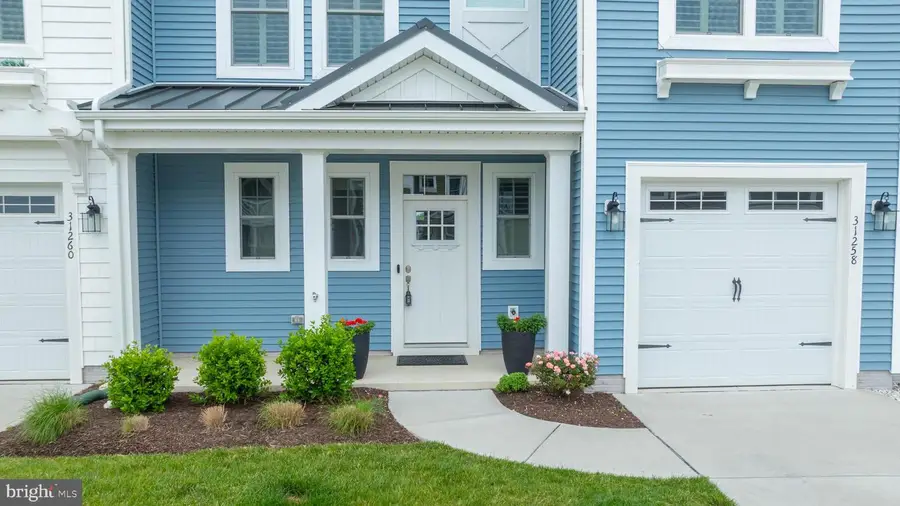
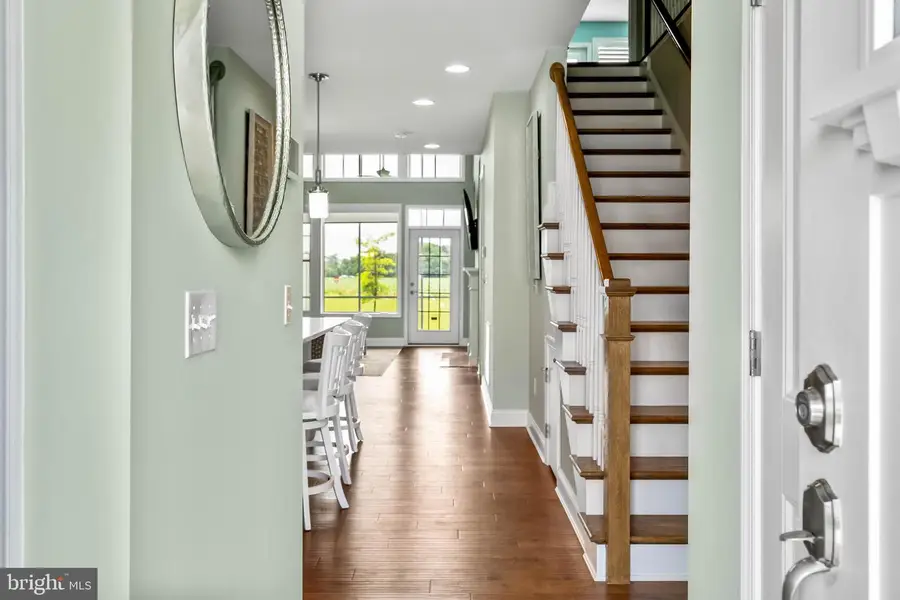
31258 Temple Rd #t-15,LEWES, DE 19958
$734,900
- 4 Beds
- 3 Baths
- 2,731 sq. ft.
- Townhouse
- Pending
Listed by:michael kennedy
Office:compass
MLS#:DESU2088366
Source:BRIGHTMLS
Price summary
- Price:$734,900
- Price per sq. ft.:$269.1
About this home
Welcome to your dream villa, just 2.8 miles from the serene Lewes Beach and a mere 1.7 miles from the charming historic downtown of Lewes. This exceptional home is situated on one of the most desirable homesites in the community, offering breathtaking views of lush green spaces and a tranquil community pond. As you step through the front door, you'll be captivated by the light-filled interiors and the stunning design details throughout. The main level features a laundry room equipped with a high-end LG Steam washer/dryer, a convenient half bathroom, and an oversized one-car garage with ample space for parking and storage. The kitchen is a chef’s delight with quartz countertops, a large farmhouse sink, a gas cooktop, a stainless steel microwave, a French door refrigerator, and a wall oven. It flows seamlessly into the dining room and great room, which boasts large picturesque windows, 5" wide plank hickory hardwood flooring, and a coastal-inspired color palette. The main living area extends to a large screened porch, perfect for relaxing and enjoying the scenic views.
The first-floor owner's suite is a sanctuary with large windows overlooking the green space, two walk-in closets, and an upgraded bathroom featuring a double vanity, a frameless glass shower door, a rainwater showerhead, and a separate water closet. The second floor offers a spacious loft area ideal for an additional living room or study, three additional bedrooms, a hall bathroom, and a utility room. Storage is plentiful with the essential third-floor attic. Custom finishes abound in this home, including custom paint throughout, plantation shutters, motorized window treatments in the great room, and custom window treatments in other areas.
At Governors, community living is enhanced with exceptional amenities. The clubhouse features a unique sunken “island style” cabana bar accessible by a bridge over the pool, complete with a swim-up bar, a fireplace, and an outdoor relaxation area. The expansive patio includes private cabanas and a grilling area, perfect for entertaining. Enjoy a quick, scenic commute to downtown Lewes on a bike or by foot to explore award-winning eateries, quaint shops, and antique stores. Additionally, you are only a 21-minute bike ride away from Rehoboth Beach via the Breakwater Junction Trail. At Governors, you can enjoy the best of both worlds – vibrant community life and peaceful, private living. Schedule your private tour today and experience this incredible villa firsthand. Your coastal haven awaits!
Contact an agent
Home facts
- Year built:2021
- Listing Id #:DESU2088366
- Added:40 day(s) ago
- Updated:August 15, 2025 at 07:30 AM
Rooms and interior
- Bedrooms:4
- Total bathrooms:3
- Full bathrooms:2
- Half bathrooms:1
- Living area:2,731 sq. ft.
Heating and cooling
- Cooling:Central A/C
- Heating:Forced Air, Natural Gas
Structure and exterior
- Roof:Architectural Shingle
- Year built:2021
- Building area:2,731 sq. ft.
Schools
- High school:CAPE HENLOPEN
Utilities
- Water:Public
- Sewer:Public Sewer
Finances and disclosures
- Price:$734,900
- Price per sq. ft.:$269.1
New listings near 31258 Temple Rd #t-15
- Coming SoonOpen Sun, 12 to 2pm
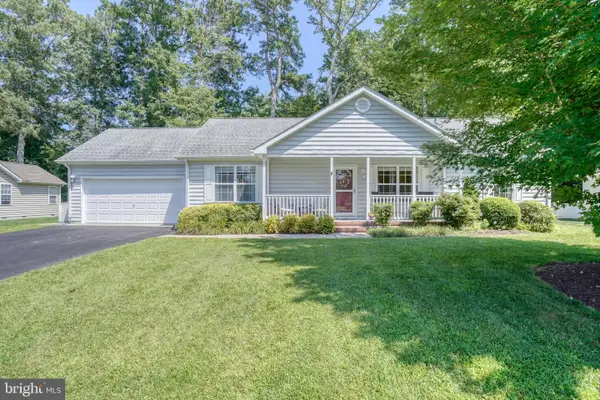 $424,900Coming Soon3 beds 2 baths
$424,900Coming Soon3 beds 2 baths30959 Sandy Ridge Dr, LEWES, DE 19958
MLS# DESU2092914Listed by: PATTERSON-SCHWARTZ-REHOBOTH - New
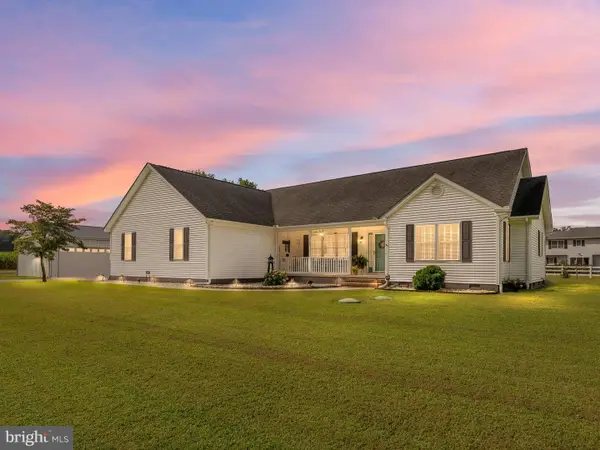 $574,900Active3 beds 3 baths2,400 sq. ft.
$574,900Active3 beds 3 baths2,400 sq. ft.203 Waterford Dr, LEWES, DE 19958
MLS# DESU2092288Listed by: IRON VALLEY REAL ESTATE AT THE BEACH - New
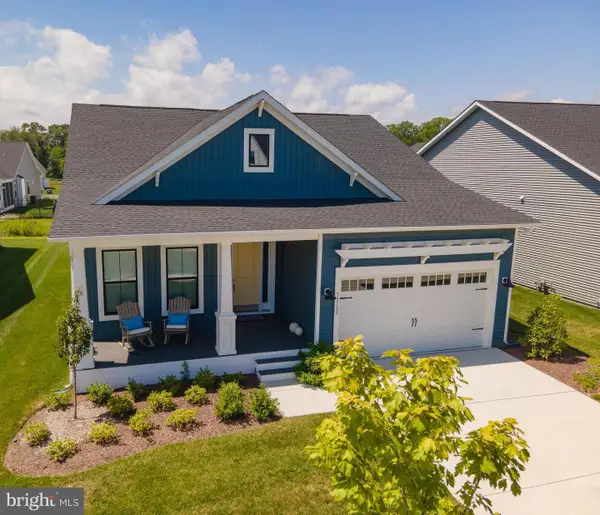 $775,000Active2 beds 2 baths1,848 sq. ft.
$775,000Active2 beds 2 baths1,848 sq. ft.15108 Prudence Rd, LEWES, DE 19958
MLS# DESU2092664Listed by: LONG & FOSTER REAL ESTATE, INC. - Open Sat, 11am to 1pmNew
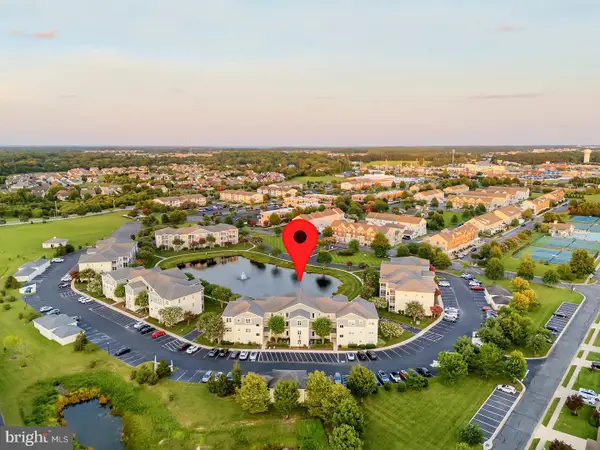 $389,999Active2 beds 2 baths1,144 sq. ft.
$389,999Active2 beds 2 baths1,144 sq. ft.33120 N Village Loop #2304, LEWES, DE 19958
MLS# DESU2092702Listed by: COMPASS - New
 $355,000Active2 beds 2 baths1,086 sq. ft.
$355,000Active2 beds 2 baths1,086 sq. ft.33740 Skiff Alley #3110, LEWES, DE 19958
MLS# DESU2092726Listed by: COLDWELL BANKER PREMIER - REHOBOTH - New
 $299,900Active3 beds 2 baths1,100 sq. ft.
$299,900Active3 beds 2 baths1,100 sq. ft.34531 Oakley Ct #27, LEWES, DE 19958
MLS# DESU2092828Listed by: BERKSHIRE HATHAWAY HOMESERVICES PENFED REALTY - Coming SoonOpen Sun, 11am to 2pm
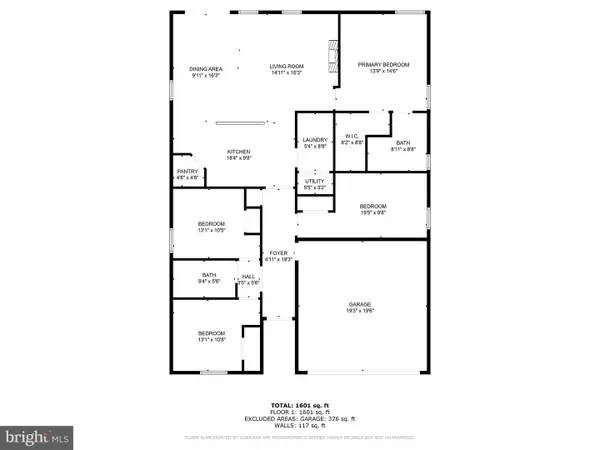 $445,000Coming Soon4 beds 2 baths
$445,000Coming Soon4 beds 2 baths31415 Artesian Ave, LEWES, DE 19958
MLS# DESU2092806Listed by: PATTERSON-SCHWARTZ-REHOBOTH - Coming Soon
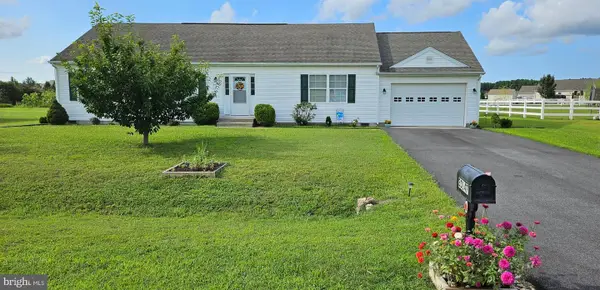 $405,000Coming Soon3 beds 2 baths
$405,000Coming Soon3 beds 2 baths30147 Regatta Bay Blvd, LEWES, DE 19958
MLS# DESU2092160Listed by: KELLER WILLIAMS REALTY - New
 $1,100,000Active5 beds 3 baths2,799 sq. ft.
$1,100,000Active5 beds 3 baths2,799 sq. ft.11031 Marvil Rd #s-110, LEWES, DE 19958
MLS# DESU2092766Listed by: SAMSON PROPERTIES OF DE, LLC - New
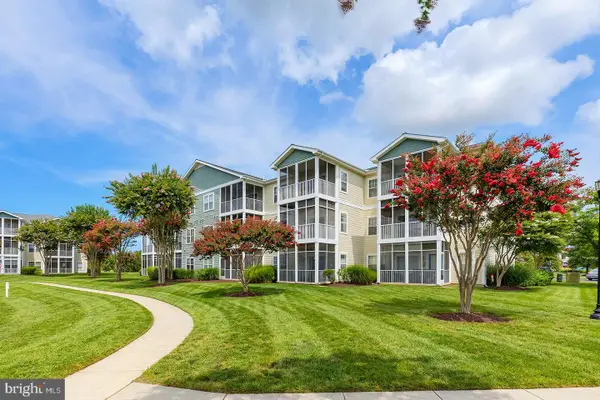 $390,000Active2 beds 2 baths1,052 sq. ft.
$390,000Active2 beds 2 baths1,052 sq. ft.33192 N Village Loop #5202, LEWES, DE 19958
MLS# DESU2092196Listed by: COMPASS

