31331 Crossly Dr, LEWES, DE 19958
Local realty services provided by:Better Homes and Gardens Real Estate GSA Realty
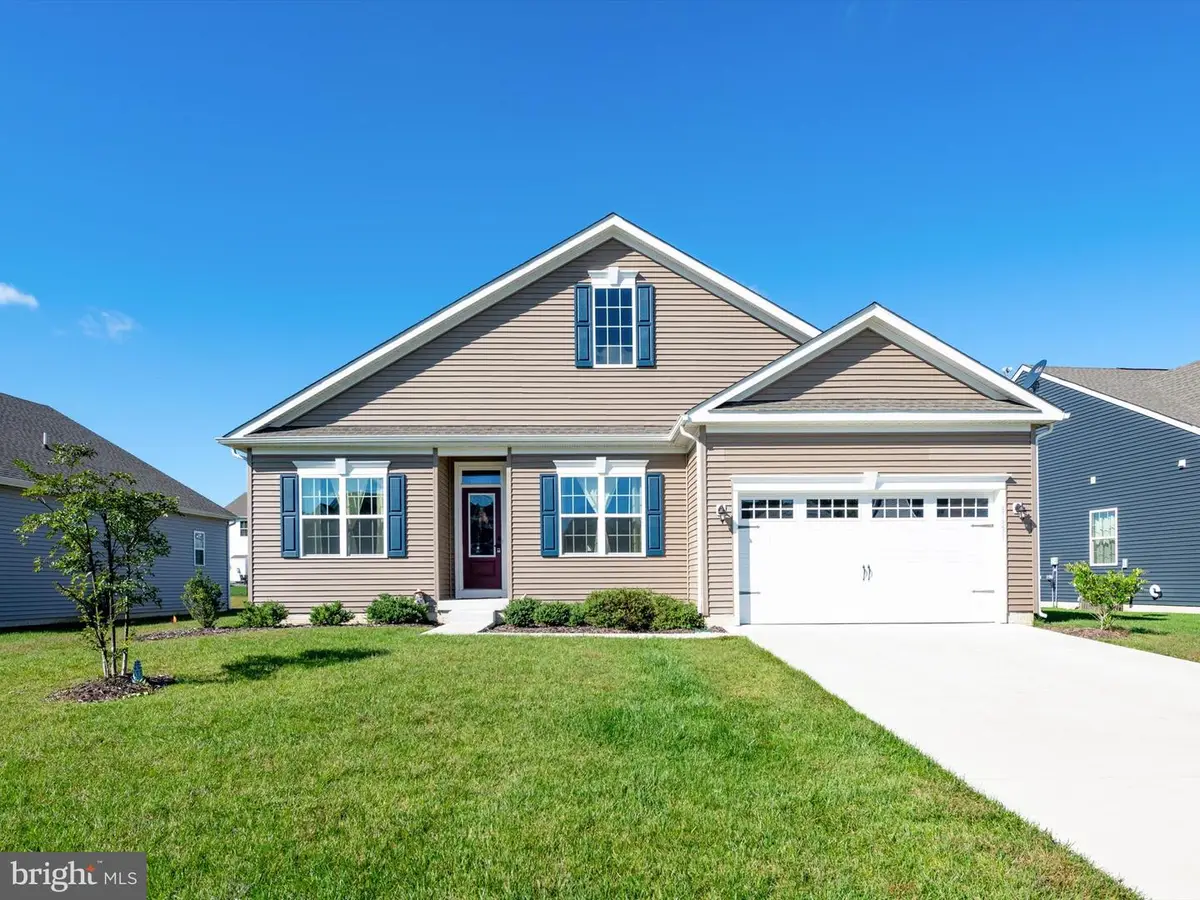
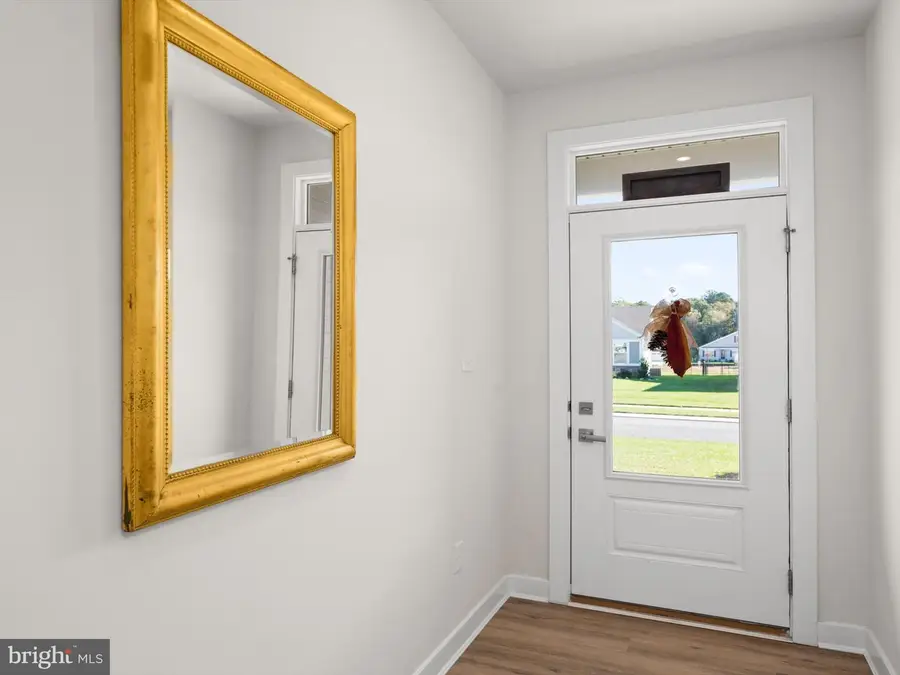
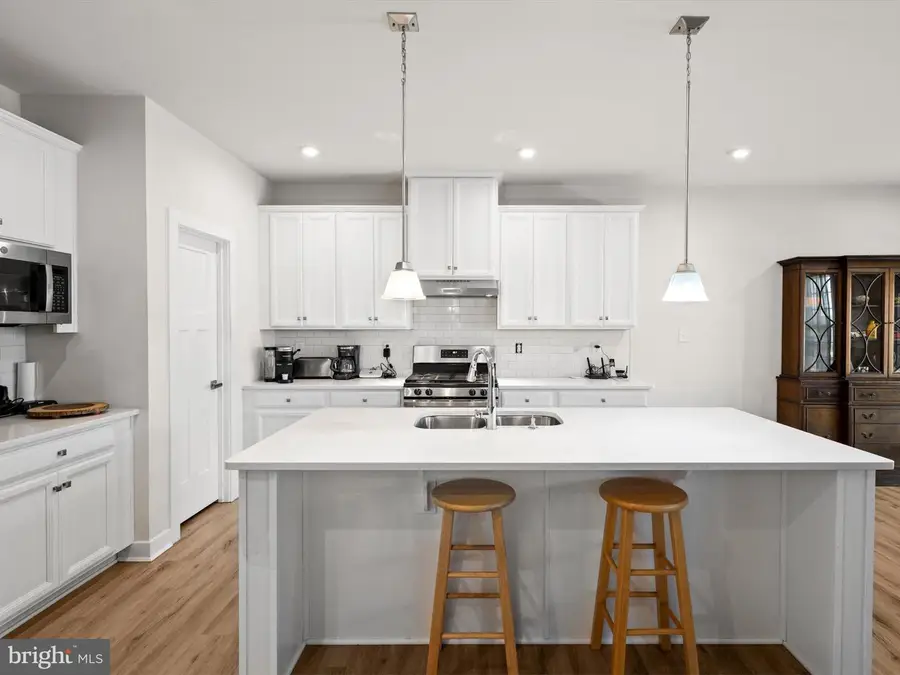
31331 Crossly Dr,LEWES, DE 19958
$470,000
- 3 Beds
- 2 Baths
- 1,710 sq. ft.
- Single family
- Pending
Listed by:ruby k schaeffer
Office:long & foster real estate, inc.
MLS#:DESU2089196
Source:BRIGHTMLS
Price summary
- Price:$470,000
- Price per sq. ft.:$274.85
- Monthly HOA dues:$160
About this home
Coastal living at its finest. Enjoy the open floor plan in this ranch built in 2022. 3 bedroom, 2 bath ranch features a Chef’s kitchen and quartz countertops, pantry, laundry room, and LVP flooring. There is a 2 car garage and a covered rear porch. Note: The pictures in this listing were taken when owners occupied the property and are not those of current tenants.
One of the best features of this home is the full walk-out basement which has double French doors to outside and egress/ingress window. The homeowner built this basement to include electrical and plumbing stub ins for a future kitchen, bath, bedroom(s) and family room.
Lawn maintenance is included in the HOA fee so you have plenty of time to relax and enjoy the Community Clubhouse, pool, tennis, pickleball, bocce, and fire pit area! Plus it is close to beaches, Cape Henlopen State Park, bike trails, dining, outlet shopping, and theaters, The Cape May Lewes Ferry is an added plus letting you cruise over the bay to Cape May. So much joy is possible when you live close to the beach and in-land bay.
**this property has a one year lease in place at $2500 per mo.
Contact an agent
Home facts
- Year built:2022
- Listing Id #:DESU2089196
- Added:47 day(s) ago
- Updated:August 15, 2025 at 07:30 AM
Rooms and interior
- Bedrooms:3
- Total bathrooms:2
- Full bathrooms:2
- Living area:1,710 sq. ft.
Heating and cooling
- Cooling:Central A/C
- Heating:Central, Natural Gas
Structure and exterior
- Roof:Architectural Shingle
- Year built:2022
- Building area:1,710 sq. ft.
- Lot area:0.17 Acres
Utilities
- Water:Public
- Sewer:Public Sewer
Finances and disclosures
- Price:$470,000
- Price per sq. ft.:$274.85
- Tax amount:$1,136 (2024)
New listings near 31331 Crossly Dr
- Coming SoonOpen Sun, 12 to 2pm
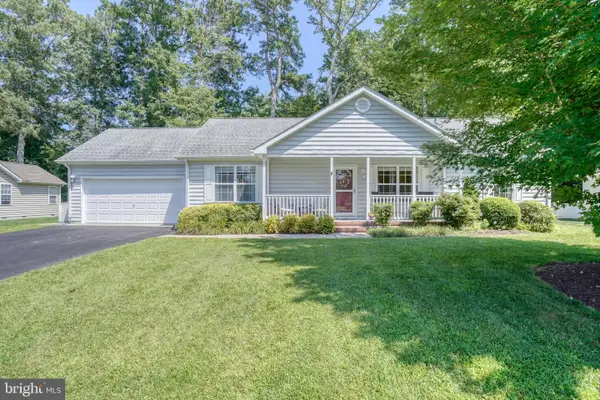 $424,900Coming Soon3 beds 2 baths
$424,900Coming Soon3 beds 2 baths30959 Sandy Ridge Dr, LEWES, DE 19958
MLS# DESU2092914Listed by: PATTERSON-SCHWARTZ-REHOBOTH - New
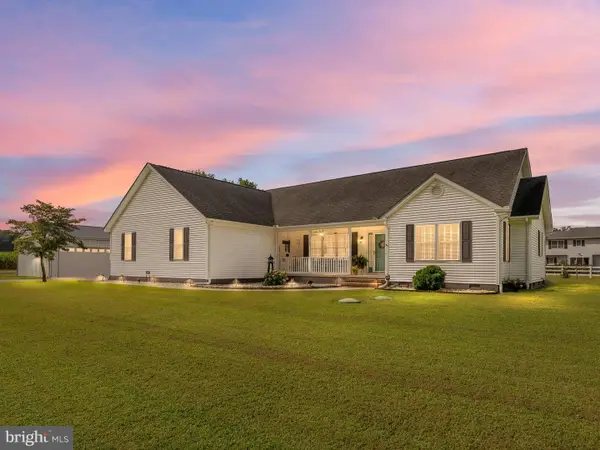 $574,900Active3 beds 3 baths2,400 sq. ft.
$574,900Active3 beds 3 baths2,400 sq. ft.203 Waterford Dr, LEWES, DE 19958
MLS# DESU2092288Listed by: IRON VALLEY REAL ESTATE AT THE BEACH - New
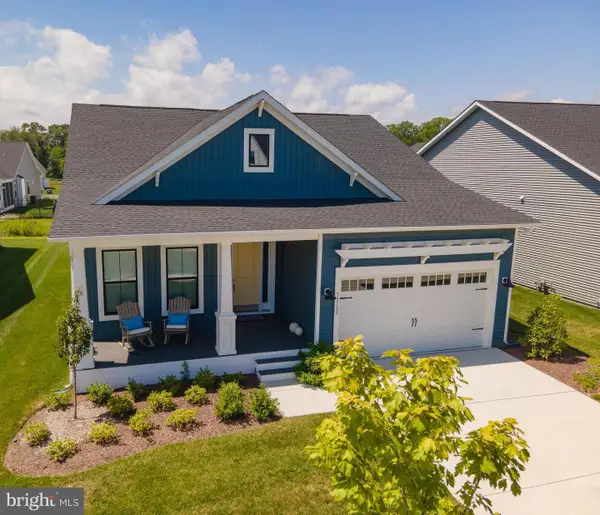 $775,000Active2 beds 2 baths1,848 sq. ft.
$775,000Active2 beds 2 baths1,848 sq. ft.15108 Prudence Rd, LEWES, DE 19958
MLS# DESU2092664Listed by: LONG & FOSTER REAL ESTATE, INC. - Open Sat, 11am to 1pmNew
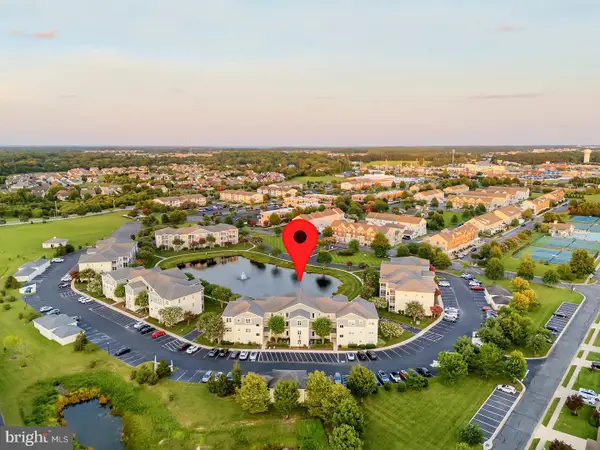 $389,999Active2 beds 2 baths1,144 sq. ft.
$389,999Active2 beds 2 baths1,144 sq. ft.33120 N Village Loop #2304, LEWES, DE 19958
MLS# DESU2092702Listed by: COMPASS - New
 $355,000Active2 beds 2 baths1,086 sq. ft.
$355,000Active2 beds 2 baths1,086 sq. ft.33740 Skiff Alley #3110, LEWES, DE 19958
MLS# DESU2092726Listed by: COLDWELL BANKER PREMIER - REHOBOTH - New
 $299,900Active3 beds 2 baths1,100 sq. ft.
$299,900Active3 beds 2 baths1,100 sq. ft.34531 Oakley Ct #27, LEWES, DE 19958
MLS# DESU2092828Listed by: BERKSHIRE HATHAWAY HOMESERVICES PENFED REALTY - Coming SoonOpen Sun, 11am to 2pm
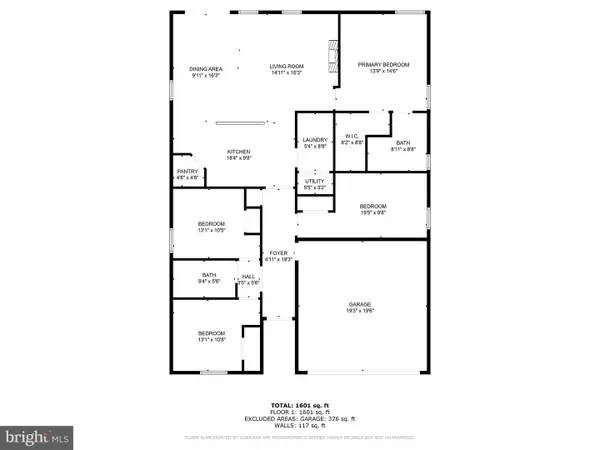 $445,000Coming Soon4 beds 2 baths
$445,000Coming Soon4 beds 2 baths31415 Artesian Ave, LEWES, DE 19958
MLS# DESU2092806Listed by: PATTERSON-SCHWARTZ-REHOBOTH - Coming Soon
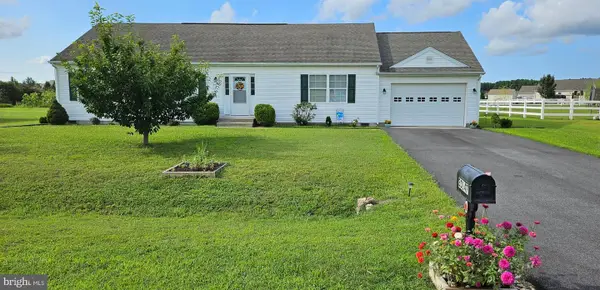 $405,000Coming Soon3 beds 2 baths
$405,000Coming Soon3 beds 2 baths30147 Regatta Bay Blvd, LEWES, DE 19958
MLS# DESU2092160Listed by: KELLER WILLIAMS REALTY - New
 $1,100,000Active5 beds 3 baths2,799 sq. ft.
$1,100,000Active5 beds 3 baths2,799 sq. ft.11031 Marvil Rd #s-110, LEWES, DE 19958
MLS# DESU2092766Listed by: SAMSON PROPERTIES OF DE, LLC - New
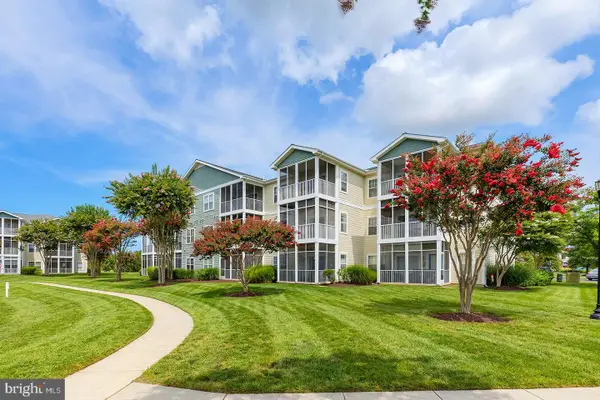 $390,000Active2 beds 2 baths1,052 sq. ft.
$390,000Active2 beds 2 baths1,052 sq. ft.33192 N Village Loop #5202, LEWES, DE 19958
MLS# DESU2092196Listed by: COMPASS

