31714 Grenache Ct #59, LEWES, DE 19958
Local realty services provided by:Better Homes and Gardens Real Estate GSA Realty
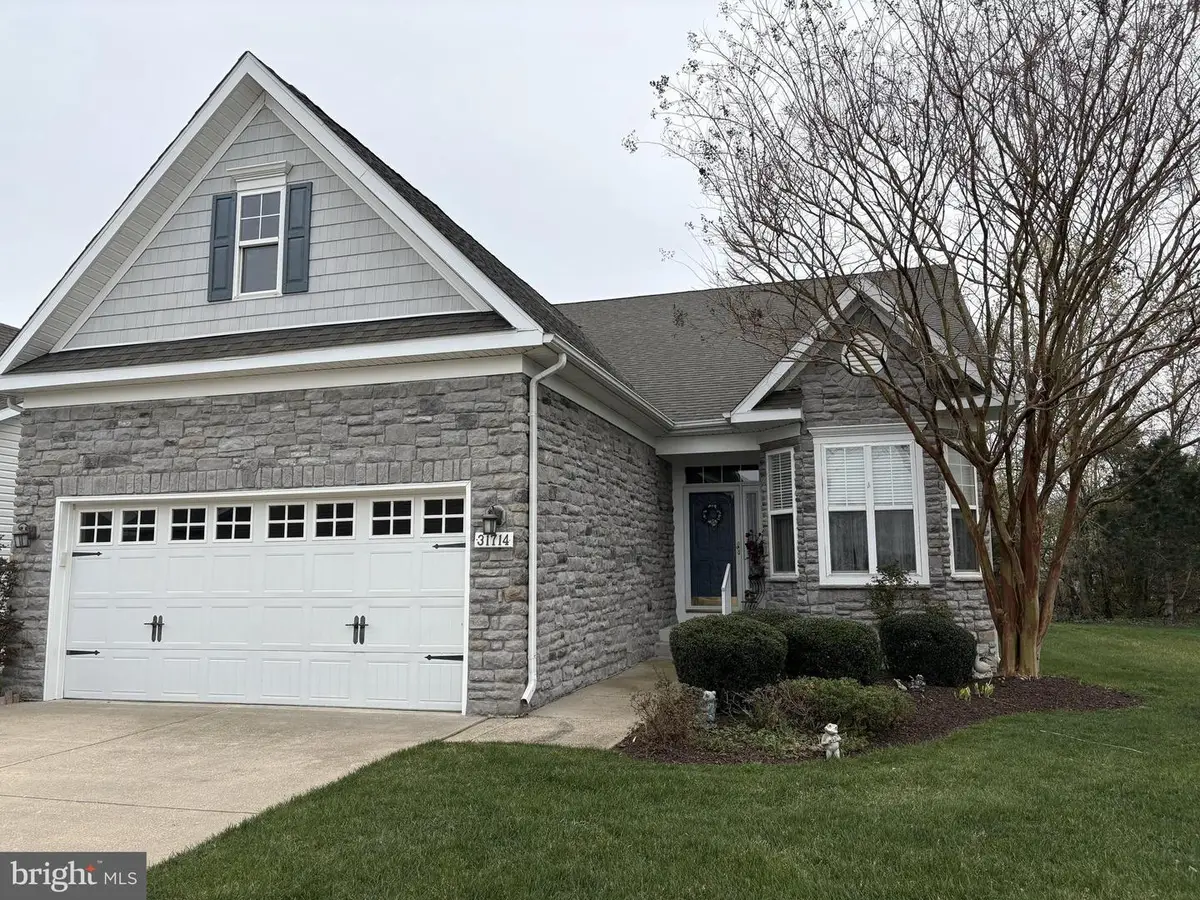
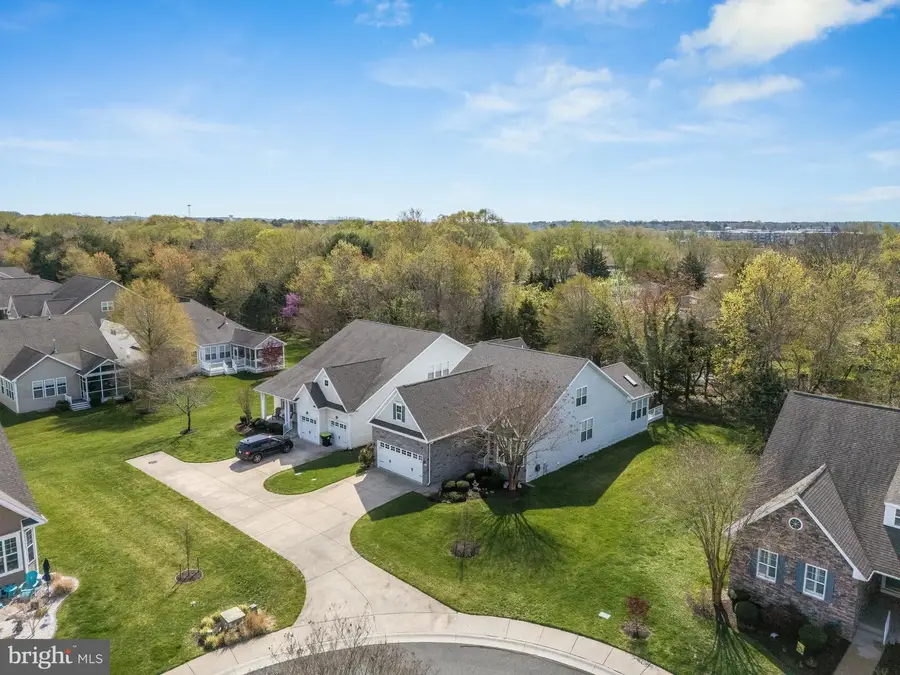
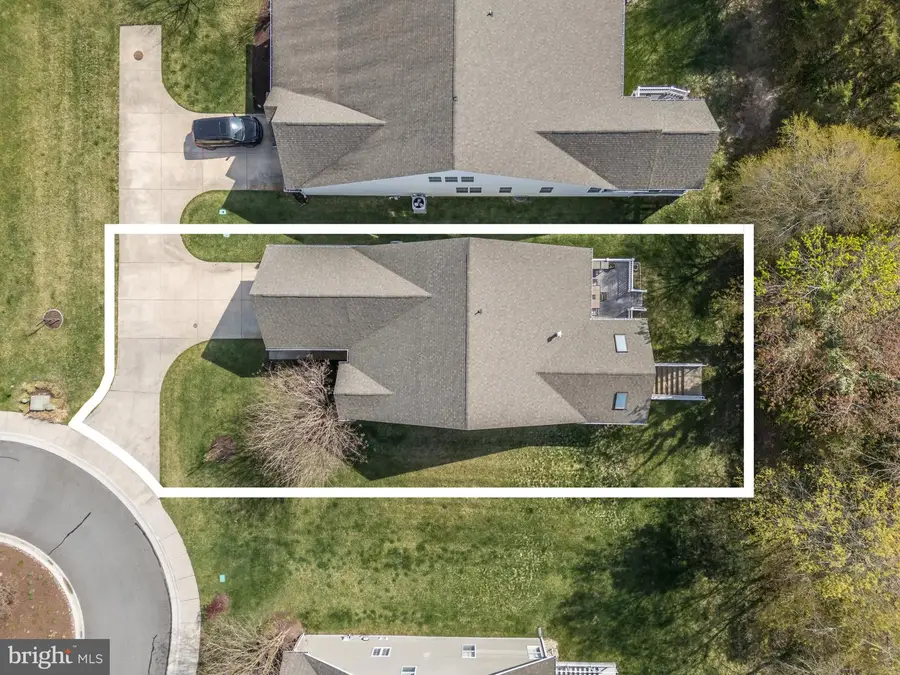
31714 Grenache Ct #59,LEWES, DE 19958
$595,000
- 3 Beds
- 3 Baths
- 1,918 sq. ft.
- Single family
- Pending
Listed by:kellie m bergen
Office:coldwell banker premier - lewes
MLS#:DESU2083180
Source:BRIGHTMLS
Price summary
- Price:$595,000
- Price per sq. ft.:$310.22
- Monthly HOA dues:$243.33
About this home
Coastal Living Meets Resort-Style Comfort!
Have you been dreaming of living near the beach without the hassle of constant yardwork? This beautifully maintained home, nestled in a peaceful cul-de-sac, offers the perfect blend of low-maintenance living and luxurious amenities. With a spacious open layout ideal for entertaining and quiet retreat areas for guests or extended family, this home has room for it all.
The expansive full basement, featuring double walkout doors, is a blank canvas—ready for you to bring your vision to life.
Located in a sought-after gated community with a resort-style clubhouse, you'll enjoy a vibrant lifestyle that includes a state-of-the-art fitness center, billiards, ping pong, a cozy theater room, library, and card room—perfect for games, arts, crafts, and social gatherings.
Step outside to enjoy the sparkling swimming pool, tennis, pickleball, bocce ball, and horseshoes. Stroll the scenic walking trails along ponds with fountains and waterfalls, or hop onto the Georgetown-Lewes Bike Trail just outside the gates.
This is more than a home—it’s a lifestyle. Don’t miss your chance to own a piece of paradise!
Contact an agent
Home facts
- Year built:2007
- Listing Id #:DESU2083180
- Added:129 day(s) ago
- Updated:August 15, 2025 at 07:30 AM
Rooms and interior
- Bedrooms:3
- Total bathrooms:3
- Full bathrooms:3
- Living area:1,918 sq. ft.
Heating and cooling
- Cooling:Central A/C, Heat Pump(s)
- Heating:Electric, Heat Pump(s)
Structure and exterior
- Roof:Shingle
- Year built:2007
- Building area:1,918 sq. ft.
- Lot area:0.28 Acres
Schools
- High school:CAPE HENLOPEN
- Middle school:MARINER
- Elementary school:LEWES
Utilities
- Water:Private/Community Water
- Sewer:Public Sewer
Finances and disclosures
- Price:$595,000
- Price per sq. ft.:$310.22
- Tax amount:$1,774 (2024)
New listings near 31714 Grenache Ct #59
- Coming SoonOpen Sun, 12 to 2pm
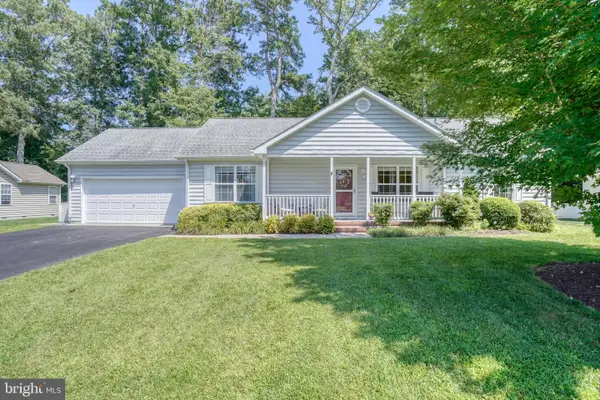 $424,900Coming Soon3 beds 2 baths
$424,900Coming Soon3 beds 2 baths30959 Sandy Ridge Dr, LEWES, DE 19958
MLS# DESU2092914Listed by: PATTERSON-SCHWARTZ-REHOBOTH - New
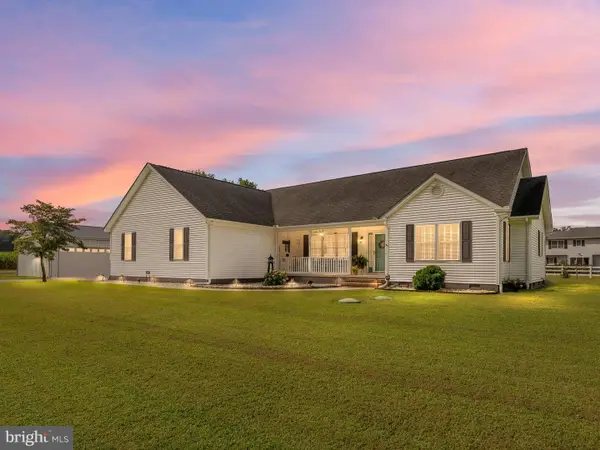 $574,900Active3 beds 3 baths2,400 sq. ft.
$574,900Active3 beds 3 baths2,400 sq. ft.203 Waterford Dr, LEWES, DE 19958
MLS# DESU2092288Listed by: IRON VALLEY REAL ESTATE AT THE BEACH - New
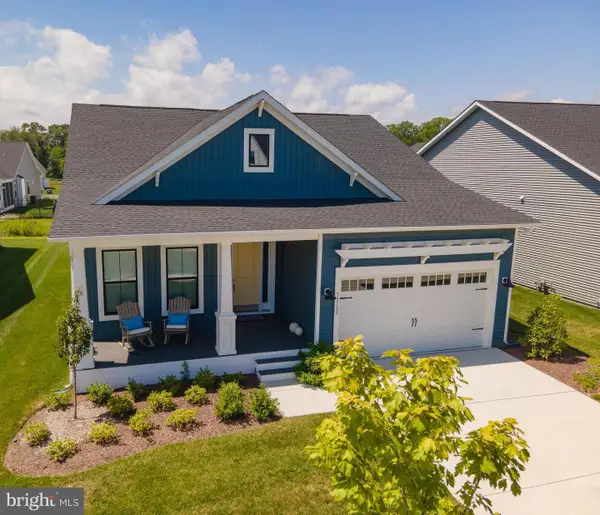 $775,000Active2 beds 2 baths1,848 sq. ft.
$775,000Active2 beds 2 baths1,848 sq. ft.15108 Prudence Rd, LEWES, DE 19958
MLS# DESU2092664Listed by: LONG & FOSTER REAL ESTATE, INC. - Open Sat, 11am to 1pmNew
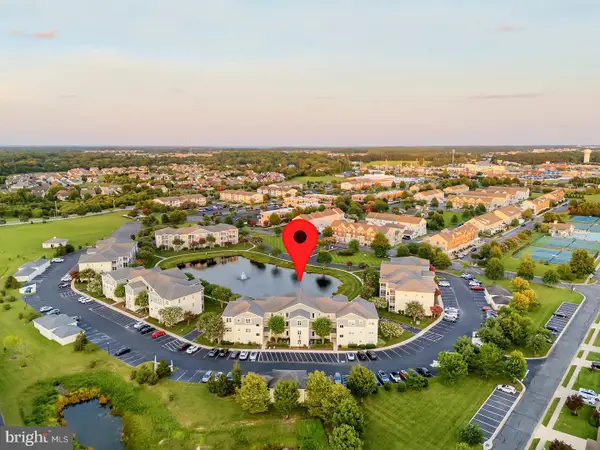 $389,999Active2 beds 2 baths1,144 sq. ft.
$389,999Active2 beds 2 baths1,144 sq. ft.33120 N Village Loop #2304, LEWES, DE 19958
MLS# DESU2092702Listed by: COMPASS - New
 $355,000Active2 beds 2 baths1,086 sq. ft.
$355,000Active2 beds 2 baths1,086 sq. ft.33740 Skiff Alley #3110, LEWES, DE 19958
MLS# DESU2092726Listed by: COLDWELL BANKER PREMIER - REHOBOTH - New
 $299,900Active3 beds 2 baths1,100 sq. ft.
$299,900Active3 beds 2 baths1,100 sq. ft.34531 Oakley Ct #27, LEWES, DE 19958
MLS# DESU2092828Listed by: BERKSHIRE HATHAWAY HOMESERVICES PENFED REALTY - Coming SoonOpen Sun, 11am to 2pm
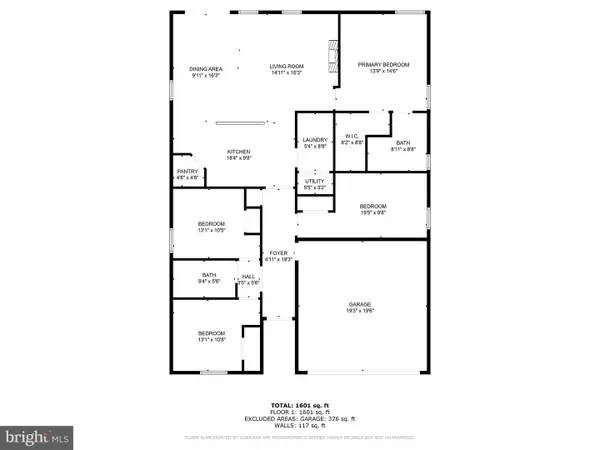 $445,000Coming Soon4 beds 2 baths
$445,000Coming Soon4 beds 2 baths31415 Artesian Ave, LEWES, DE 19958
MLS# DESU2092806Listed by: PATTERSON-SCHWARTZ-REHOBOTH - Coming Soon
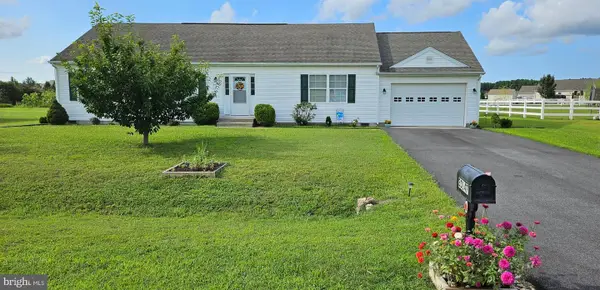 $405,000Coming Soon3 beds 2 baths
$405,000Coming Soon3 beds 2 baths30147 Regatta Bay Blvd, LEWES, DE 19958
MLS# DESU2092160Listed by: KELLER WILLIAMS REALTY - New
 $1,100,000Active5 beds 3 baths2,799 sq. ft.
$1,100,000Active5 beds 3 baths2,799 sq. ft.11031 Marvil Rd #s-110, LEWES, DE 19958
MLS# DESU2092766Listed by: SAMSON PROPERTIES OF DE, LLC - New
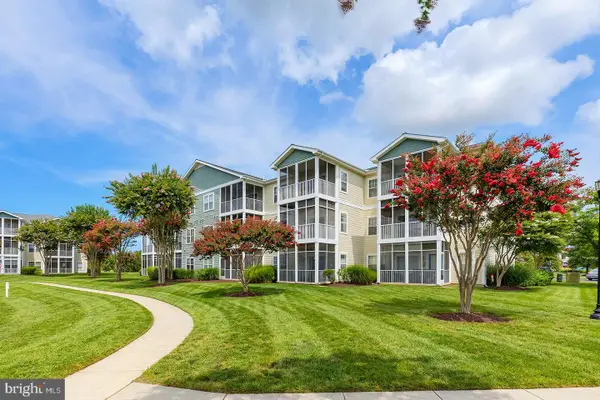 $390,000Active2 beds 2 baths1,052 sq. ft.
$390,000Active2 beds 2 baths1,052 sq. ft.33192 N Village Loop #5202, LEWES, DE 19958
MLS# DESU2092196Listed by: COMPASS

