32013 Salt Cedar Ct, LEWES, DE 19958
Local realty services provided by:Better Homes and Gardens Real Estate Murphy & Co.
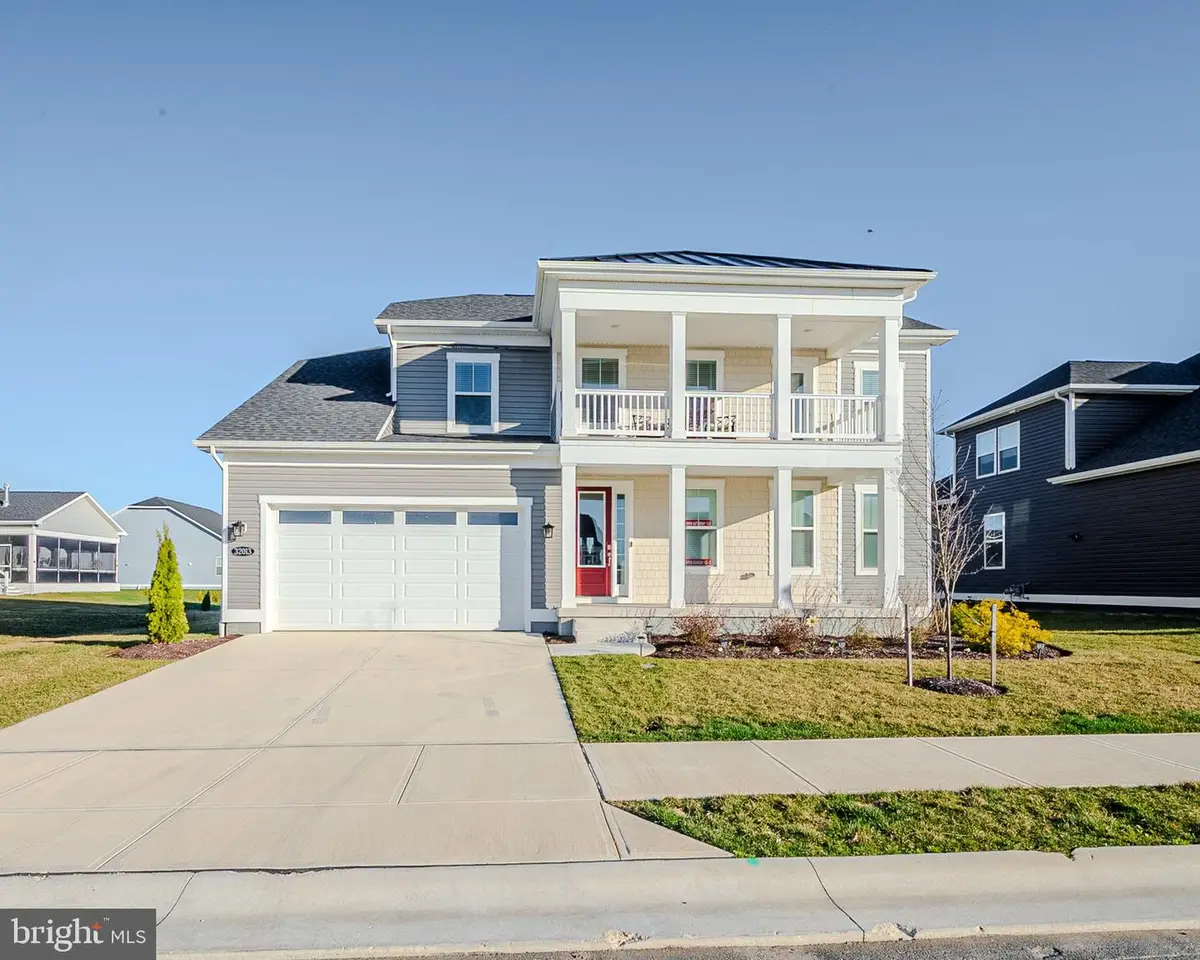
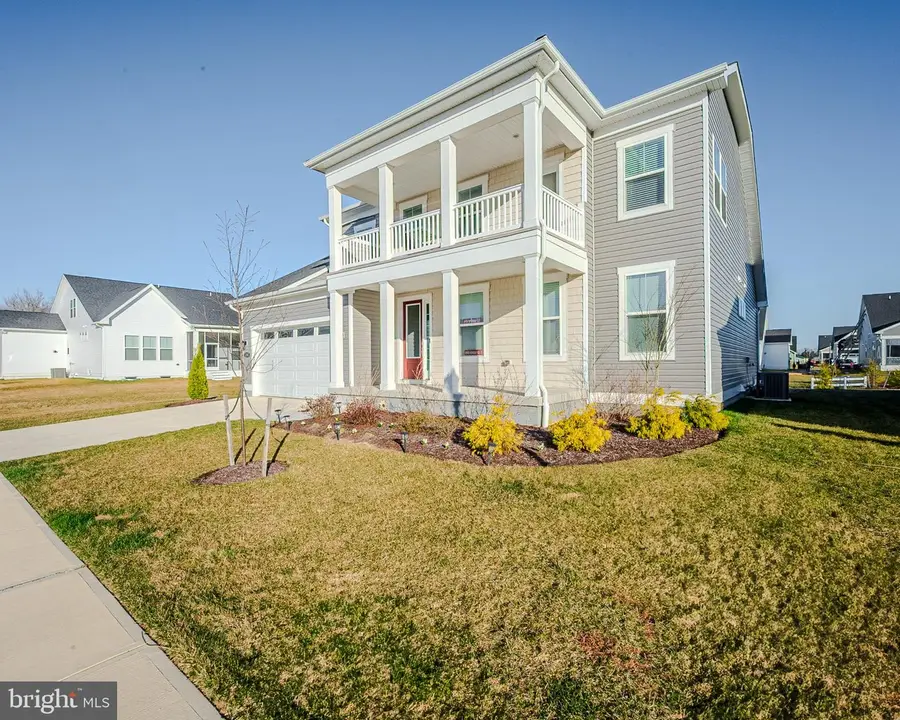
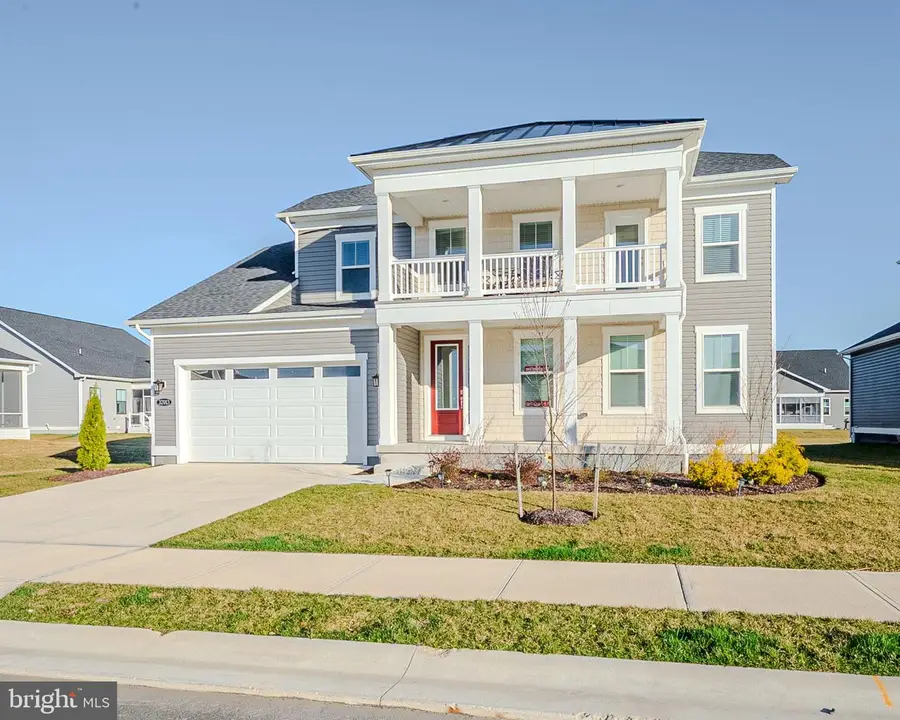
32013 Salt Cedar Ct,LEWES, DE 19958
$718,900
- 4 Beds
- 4 Baths
- 2,826 sq. ft.
- Single family
- Active
Listed by:theresa v thomas
Office:long & foster real estate, inc.
MLS#:DESU2081328
Source:BRIGHTMLS
Price summary
- Price:$718,900
- Price per sq. ft.:$254.39
- Monthly HOA dues:$325
About this home
Welcome to your move in ready dream home! This stunning Craftsman-style residence built in 2023, offers a perfect blend of modern elegance and cozy charm. It boasts 4 spacious bedrooms and 3.5 beautifully appointed bathrooms, making it an ideal retreat for those seeking comfort and style. This exceptional home has been thoughtfully upgraded with over $130,000 in builder enhancements, ensuring modern comfort and style. From high-end finishes to functional improvements, every detail has been carefully selected to elevate both aesthetics and efficiency. Enjoy the benefits of these substantial upgrades, adding lasting value and making this home truly move-in ready! The kitchen is a chef's delight, featuring upgraded countertops and backsplash, a double oven, and energy-efficient appliances, including a built-in microwave/convection oven with air fryer feature and dishwasher. The walk in pantry adds an extra touch of convenience, while the cozy fireplace with marble and stone accents creates a warm ambiance in the living space. Natural light floods the home through energy-efficient windows, enhancing the beauty of the crown moldings and stylish cottage blinds throughout. The primary suite is a true sanctuary, complete with a walk-in closet and a luxurious en-suite bathroom. Outside, the property is equally impressive, situated on a 0.2-acre lot in a peaceful cul-de-sac. Enjoy the beautifully landscaped front yard and the convenience of an underground lawn sprinkler system. The attached garage provides ample parking, while the community features a clubhouse with tennis courts, and a fenced, in-ground pool for those hot summer days. With its thoughtful design and modern amenities, this home is ready to welcome you. Don’t miss the opportunity to make it yours! Content is reliable but not guaranteed and should be independently verified (e.g., measurements may not be exact; visuals may be modified; school boundaries should be confirmed by school/district).
Contact an agent
Home facts
- Year built:2023
- Listing Id #:DESU2081328
- Added:148 day(s) ago
- Updated:August 13, 2025 at 01:40 PM
Rooms and interior
- Bedrooms:4
- Total bathrooms:4
- Full bathrooms:3
- Half bathrooms:1
- Living area:2,826 sq. ft.
Heating and cooling
- Cooling:Central A/C
- Heating:Forced Air, Natural Gas
Structure and exterior
- Roof:Architectural Shingle
- Year built:2023
- Building area:2,826 sq. ft.
- Lot area:0.2 Acres
Schools
- High school:CAPE HENLOPEN
- Middle school:BEACON
- Elementary school:LOVE CREEK
Utilities
- Water:Public
- Sewer:Public Sewer
Finances and disclosures
- Price:$718,900
- Price per sq. ft.:$254.39
- Tax amount:$1,703 (2024)
New listings near 32013 Salt Cedar Ct
- Open Sat, 12 to 3pmNew
 $1,100,000Active5 beds 3 baths2,799 sq. ft.
$1,100,000Active5 beds 3 baths2,799 sq. ft.11031 Marvil Rd #s-110, LEWES, DE 19958
MLS# DESU2092766Listed by: SAMSON PROPERTIES OF DE, LLC - New
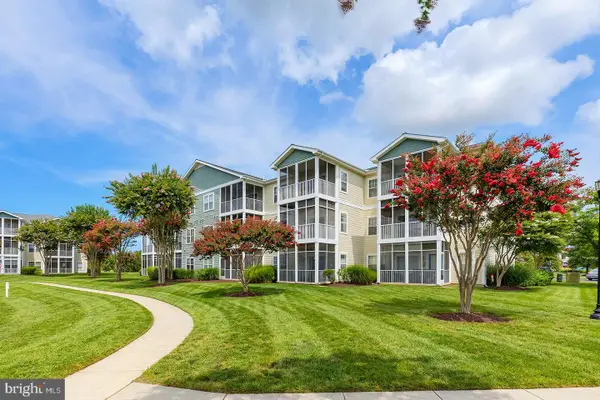 $390,000Active2 beds 2 baths1,052 sq. ft.
$390,000Active2 beds 2 baths1,052 sq. ft.33192 N Village Loop #5202, LEWES, DE 19958
MLS# DESU2092196Listed by: COMPASS - New
 $534,990Active3 beds 2 baths2,186 sq. ft.
$534,990Active3 beds 2 baths2,186 sq. ft.25020 Cypress Ct, LEWES, DE 19958
MLS# DESU2092668Listed by: COMPASS - New
 $574,990Active4 beds 4 baths3,153 sq. ft.
$574,990Active4 beds 4 baths3,153 sq. ft.22056 Heartwood Cir, LEWES, DE 19958
MLS# DESU2092684Listed by: COMPASS - New
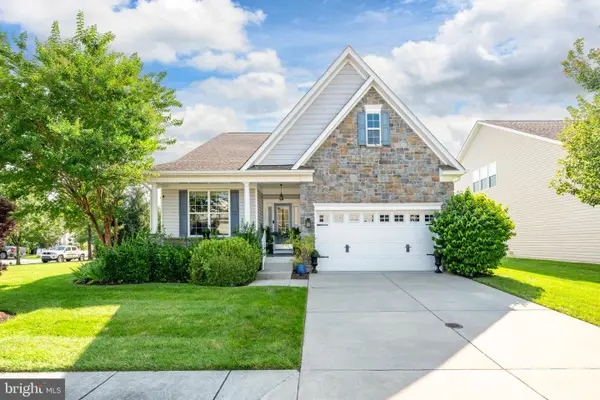 $735,000Active5 beds 4 baths3,800 sq. ft.
$735,000Active5 beds 4 baths3,800 sq. ft.16283 Corkscrew Ct #229, LEWES, DE 19958
MLS# DESU2090540Listed by: LONG & FOSTER REAL ESTATE, INC. - New
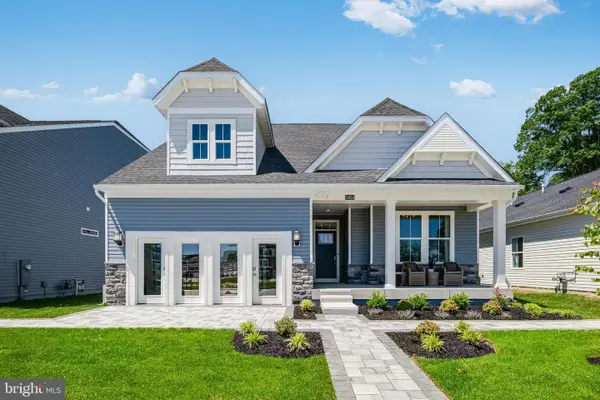 $614,990Active3 beds 2 baths1,592 sq. ft.
$614,990Active3 beds 2 baths1,592 sq. ft.32909 Baggers Peak Trl, LEWES, DE 19958
MLS# DESU2092558Listed by: MONUMENT SOTHEBY'S INTERNATIONAL REALTY - New
 $659,990Active3 beds 3 baths2,588 sq. ft.
$659,990Active3 beds 3 baths2,588 sq. ft.32911 Baggers Peak Trl, LEWES, DE 19958
MLS# DESU2092662Listed by: MONUMENT SOTHEBY'S INTERNATIONAL REALTY - New
 $385,500Active3 beds 2 baths1,460 sq. ft.
$385,500Active3 beds 2 baths1,460 sq. ft.17300 Village Main Blvd #66, LEWES, DE 19958
MLS# DESU2092686Listed by: PATTERSON-SCHWARTZ-MIDDLETOWN - Coming Soon
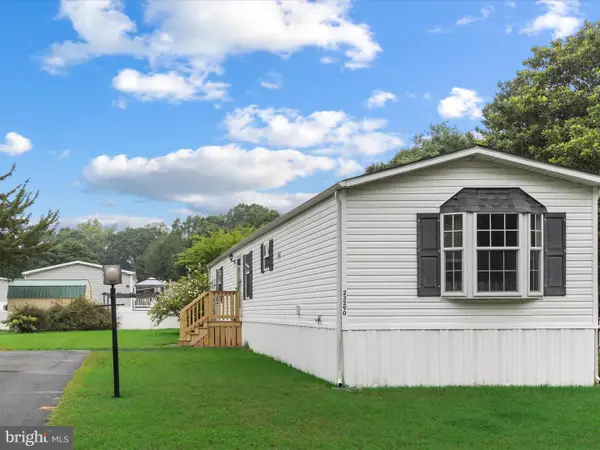 $110,000Coming Soon3 beds 2 baths
$110,000Coming Soon3 beds 2 baths23290 Timothy Ln #52696, LEWES, DE 19958
MLS# DESU2091854Listed by: NORTHROP REALTY - New
 $749,990Active4 beds 4 baths4,258 sq. ft.
$749,990Active4 beds 4 baths4,258 sq. ft.22008 Heartwood Cir, LEWES, DE 19958
MLS# DESU2092666Listed by: COMPASS

