32146 Deerwood Ln, Lewes, DE 19958
Local realty services provided by:Better Homes and Gardens Real Estate Maturo
32146 Deerwood Ln,Lewes, DE 19958
$475,000
- 3 Beds
- 2 Baths
- 1,780 sq. ft.
- Single family
- Active
Listed by:lindsay good
Office:compass
MLS#:DESU2084280
Source:BRIGHTMLS
Price summary
- Price:$475,000
- Price per sq. ft.:$266.85
- Monthly HOA dues:$182
About this home
Welcome to your turn key coastal retreat in the Villages at Red Mill Pond South Community! This like-new Eastwood model layout was built by K. Hovnanian just a few short years ago and provides 3 full bedrooms, 2 full bathrooms and a generous open floor plan. Enter through the foyer where you’ll see the luxury vinyl plank flooring that continues throughout the home. The generous open concept kitchen, living and dining area is the heart of the home. You’ll love this bright, light filled room that is perfect for those who love to cook and entertain. The kitchen features: white cabinets, quartz countertops, a tiled backsplash, stainless steel appliances and an additional island with bar seating and tons of prep space. The living area centers around the gas fireplace and you’ll have enough space for an oversized sectional couch and an extended dining table directly behind. Designed with privacy in mind, the primary suite and additional bedrooms are situated on opposite ends of the home. Two bedrooms and one full bathroom are on the right side of the home. Just off the dining area, you’ll find the entrance to your primary suite. Enjoy this generous sized room that includes your primary ensuite bathroom and walk in closet. The dual sink vanity, tiled shower, private water closet and additional linen closet complete the bathroom space. On your way to the garage, you’ll pass the laundry room with full size W/D and two additional closets for storage. Your two car garage completes this home! Enjoy living in this sought after community in a prime location, just a short drive to downtown Lewes, the beach, Cape Henlopen State Park and the Rehoboth Beach boardwalk! If you’d prefer to stay local, enjoy all the amenities Red Mill Pond has to offer: a clubhouse, fitness center, outdoor pool, walking & biking trails and water access to the red mill pond as well. Great value in a sought after community. Schedule your appointment today. (The Red Mill Pond Community Amenities include: South Side: Community club house with fitness center, swimming pool and pickle ball courts. North side: Community club house, fitness center, swimming pool & kiddie pool, screened in gazebo and kayak launch area into red mill pond! You'll also have direct access to the Lewes Georgetown trail!)
Contact an agent
Home facts
- Year built:2020
- Listing ID #:DESU2084280
- Added:184 day(s) ago
- Updated:November 02, 2025 at 02:45 PM
Rooms and interior
- Bedrooms:3
- Total bathrooms:2
- Full bathrooms:2
- Living area:1,780 sq. ft.
Heating and cooling
- Cooling:Central A/C
- Heating:Forced Air, Natural Gas
Structure and exterior
- Roof:Architectural Shingle
- Year built:2020
- Building area:1,780 sq. ft.
- Lot area:0.19 Acres
Utilities
- Water:Public
- Sewer:Public Sewer
Finances and disclosures
- Price:$475,000
- Price per sq. ft.:$266.85
- Tax amount:$1,242 (2024)
New listings near 32146 Deerwood Ln
- New
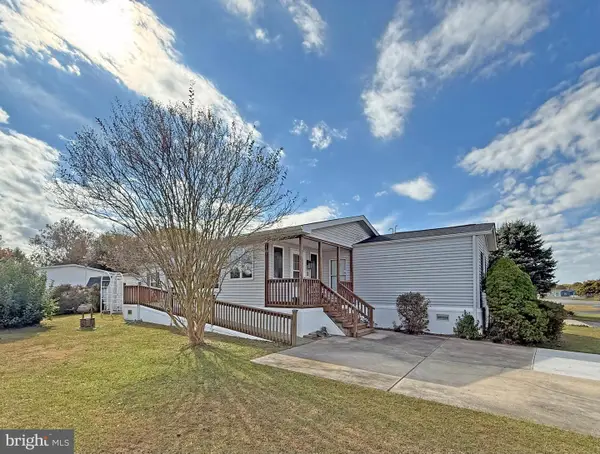 $84,900Active3 beds 2 baths980 sq. ft.
$84,900Active3 beds 2 baths980 sq. ft.1 Andover Ln #b-16, LEWES, DE 19958
MLS# DESU2099840Listed by: SEA BOVA ASSOCIATES INC. - New
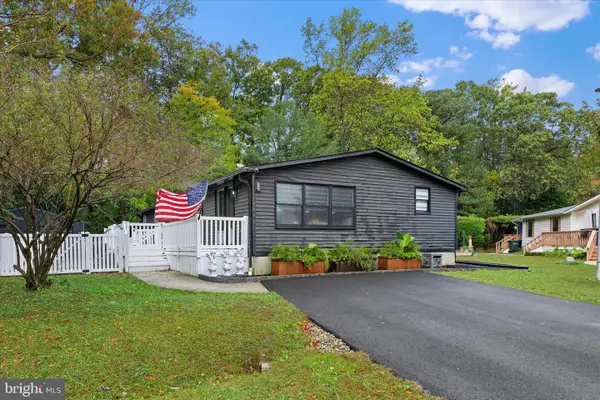 $200,000Active3 beds 2 baths1,620 sq. ft.
$200,000Active3 beds 2 baths1,620 sq. ft.23335 Kent Ct, LEWES, DE 19958
MLS# DESU2099816Listed by: KELLER WILLIAMS REALTY - Coming Soon
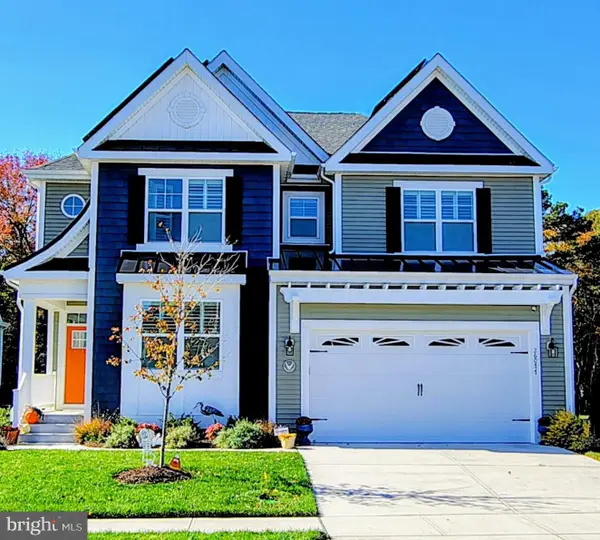 $799,900Coming Soon4 beds 4 baths
$799,900Coming Soon4 beds 4 baths26077 Kielbasa Ct, LEWES, DE 19958
MLS# DESU2099214Listed by: VETERANS FIRST REALTY - New
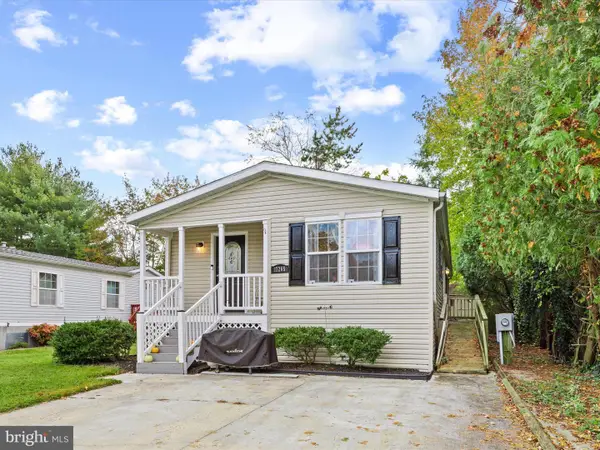 $145,000Active3 beds 2 baths1,300 sq. ft.
$145,000Active3 beds 2 baths1,300 sq. ft.17265 Pine Water Dr, LEWES, DE 19958
MLS# DESU2099648Listed by: KELLER WILLIAMS REALTY - New
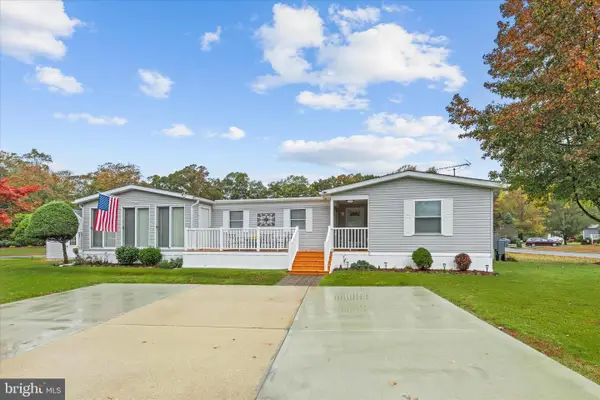 $150,000Active3 beds 2 baths1,400 sq. ft.
$150,000Active3 beds 2 baths1,400 sq. ft.23288 Kent Ct, LEWES, DE 19958
MLS# DESU2099808Listed by: KELLER WILLIAMS REALTY - Coming Soon
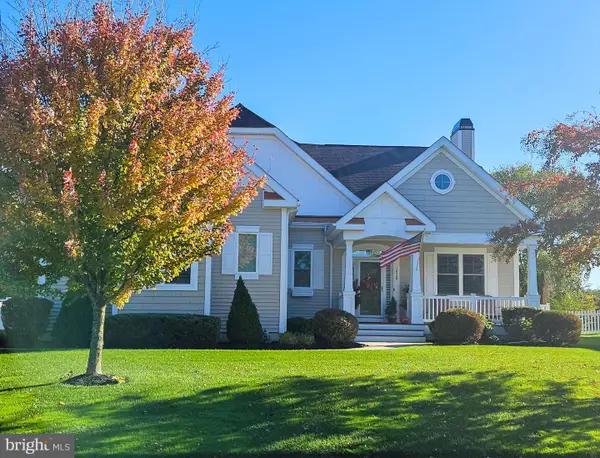 $880,000Coming Soon4 beds 3 baths
$880,000Coming Soon4 beds 3 baths18529 Rose Ct, LEWES, DE 19958
MLS# DESU2099822Listed by: LONG & FOSTER REAL ESTATE, INC. - New
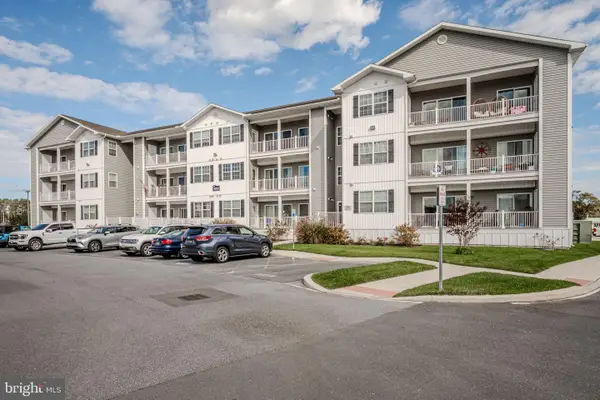 $374,999Active2 beds 2 baths1,227 sq. ft.
$374,999Active2 beds 2 baths1,227 sq. ft.33707 Skiff Aly #6-207, LEWES, DE 19958
MLS# DESU2099360Listed by: JACK LINGO - LEWES - New
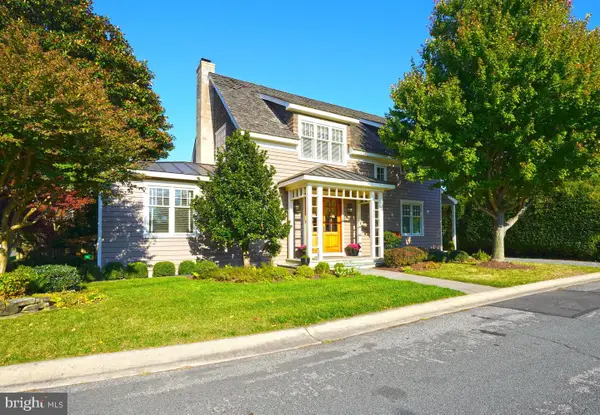 $1,395,000Active3 beds 3 baths2,282 sq. ft.
$1,395,000Active3 beds 3 baths2,282 sq. ft.429 W 3rd St, LEWES, DE 19958
MLS# DESU2099540Listed by: BERKSHIRE HATHAWAY HOMESERVICES PENFED REALTY 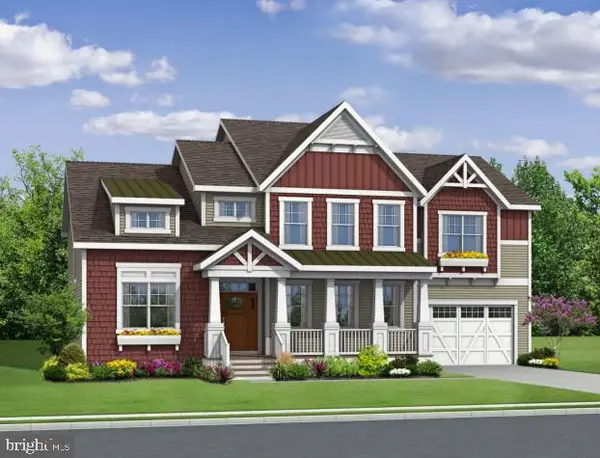 $811,900Pending5 beds 5 baths3,500 sq. ft.
$811,900Pending5 beds 5 baths3,500 sq. ft.21370 Fairbanks Court, LEWES, DE 19958
MLS# DESU2099716Listed by: JACK LINGO - LEWES- Coming Soon
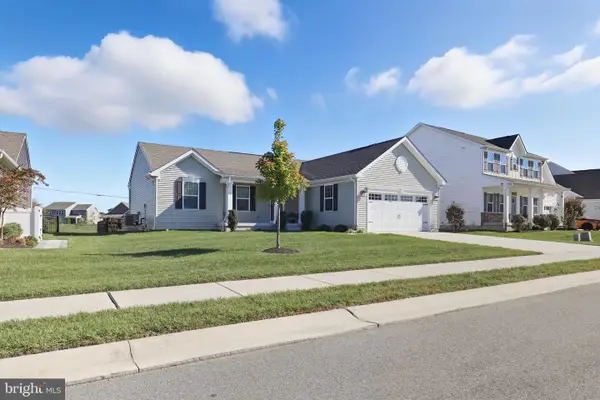 $450,000Coming Soon3 beds 2 baths
$450,000Coming Soon3 beds 2 baths19014 Trimaran Dr, LEWES, DE 19958
MLS# DESU2099670Listed by: BERKSHIRE HATHAWAY HOMESERVICES PENFED REALTY - OP
