32944 Sandstone Dr, Lewes, DE 19958
Local realty services provided by:Better Homes and Gardens Real Estate GSA Realty
32944 Sandstone Dr,Lewes, DE 19958
$599,999
- 3 Beds
- 2 Baths
- 2,516 sq. ft.
- Single family
- Active
Listed by:michael kennedy
Office:compass
MLS#:DESU2095714
Source:BRIGHTMLS
Price summary
- Price:$599,999
- Price per sq. ft.:$238.47
- Monthly HOA dues:$100
About this home
Welcome to this stunning Springbrook floor plan in the desirable Henlopen Landing community of Lewes. This immaculate home combines timeless design with modern upgrades, offering the perfect blend of comfort, convenience, and coastal living.
The layout begins with two guest bedrooms and a full bath at the front of the home, creating a private retreat for family and friends. A versatile formal dining room can easily transform into a study or cozy den to suit your lifestyle. Walk down the hallway and you’ll find the spacious great room with a gas fireplace, which opens directly to the upgraded kitchen and bright morning room, ideal for everyday living and entertaining. The kitchen shines with beautiful tile flooring, a fresh tile backsplash, and stainless steel appliances. Just beyond, a light-filled 4-season room invites you to relax and enjoy peaceful views of the birch trees in the backyard.
The first-floor primary suite offers a quiet escape, complete with a walk-in closet and an upgraded bathroom featuring a walk-in shower and double vanity. For future flexibility, the unfinished basement provides endless possibilities, whether for storage, hobbies, or expansion.
Life at Henlopen Landing means more than just a beautiful home; it’s about location and lifestyle. Lawn Enjoy community amenities like the pool, clubhouse, and fitness center, or take a short drive to the sandy shores of Lewes Beach and the vibrant shops and dining of Rehoboth. To make life even easier, the home includes an underground lawn sprinkler system, keeping your yard looking lush and beautiful with minimal effort. Whether you’re hosting friends, unwinding at home, or exploring everything coastal Delaware has to offer, this home is your perfect base.
Contact an agent
Home facts
- Year built:2006
- Listing ID #:DESU2095714
- Added:52 day(s) ago
- Updated:November 02, 2025 at 02:45 PM
Rooms and interior
- Bedrooms:3
- Total bathrooms:2
- Full bathrooms:2
- Living area:2,516 sq. ft.
Heating and cooling
- Cooling:Central A/C
- Heating:Electric, Heat Pump - Electric BackUp
Structure and exterior
- Roof:Architectural Shingle
- Year built:2006
- Building area:2,516 sq. ft.
- Lot area:0.23 Acres
Utilities
- Water:Public
- Sewer:Public Sewer
Finances and disclosures
- Price:$599,999
- Price per sq. ft.:$238.47
- Tax amount:$1,082 (2025)
New listings near 32944 Sandstone Dr
- New
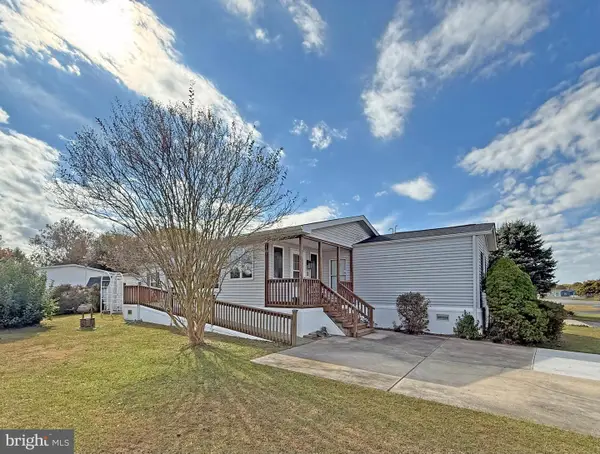 $84,900Active3 beds 2 baths980 sq. ft.
$84,900Active3 beds 2 baths980 sq. ft.1 Andover Ln #b-16, LEWES, DE 19958
MLS# DESU2099840Listed by: SEA BOVA ASSOCIATES INC. - New
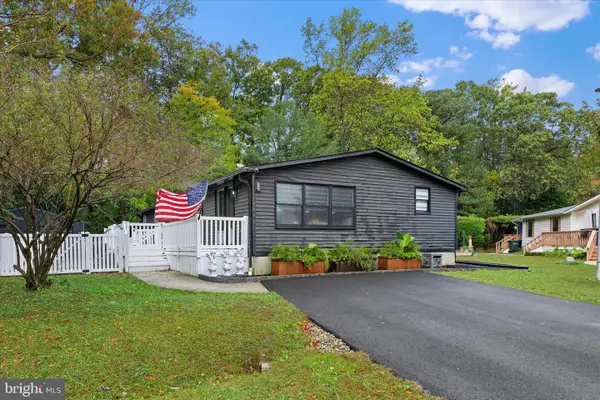 $200,000Active3 beds 2 baths1,620 sq. ft.
$200,000Active3 beds 2 baths1,620 sq. ft.23335 Kent Ct, LEWES, DE 19958
MLS# DESU2099816Listed by: KELLER WILLIAMS REALTY - Coming Soon
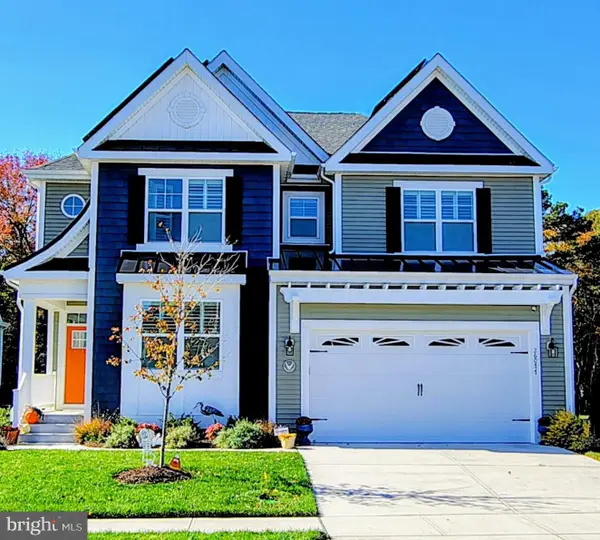 $799,900Coming Soon4 beds 4 baths
$799,900Coming Soon4 beds 4 baths26077 Kielbasa Ct, LEWES, DE 19958
MLS# DESU2099214Listed by: VETERANS FIRST REALTY - New
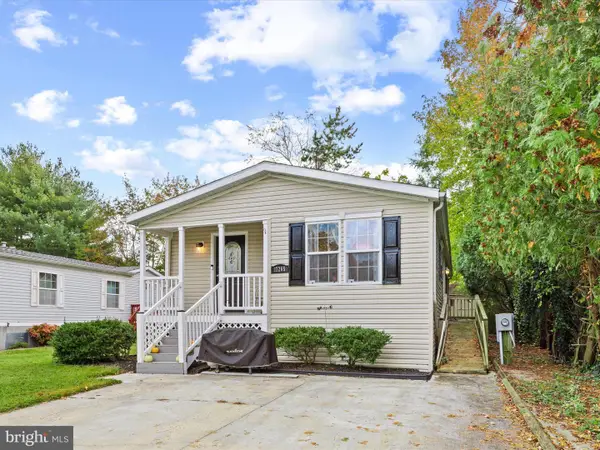 $145,000Active3 beds 2 baths1,300 sq. ft.
$145,000Active3 beds 2 baths1,300 sq. ft.17265 Pine Water Dr, LEWES, DE 19958
MLS# DESU2099648Listed by: KELLER WILLIAMS REALTY - New
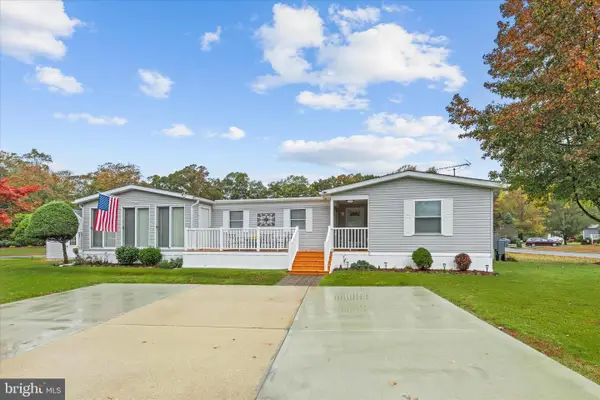 $150,000Active3 beds 2 baths1,400 sq. ft.
$150,000Active3 beds 2 baths1,400 sq. ft.23288 Kent Ct, LEWES, DE 19958
MLS# DESU2099808Listed by: KELLER WILLIAMS REALTY - Coming Soon
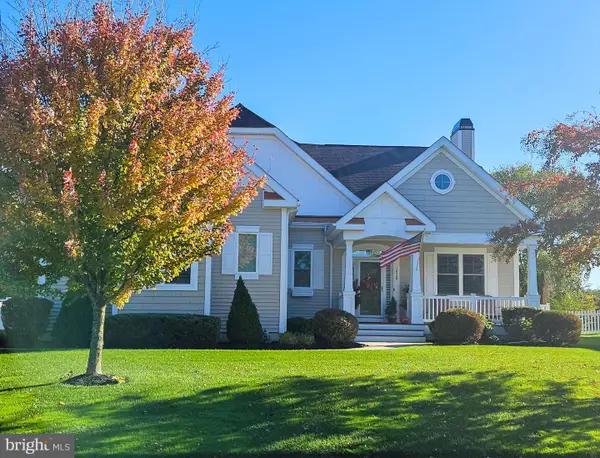 $880,000Coming Soon4 beds 3 baths
$880,000Coming Soon4 beds 3 baths18529 Rose Ct, LEWES, DE 19958
MLS# DESU2099822Listed by: LONG & FOSTER REAL ESTATE, INC. - New
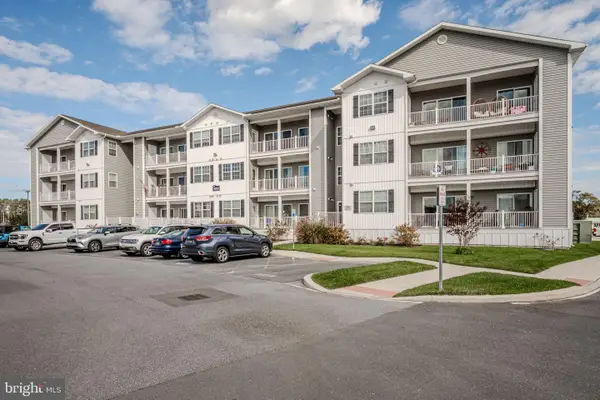 $374,999Active2 beds 2 baths1,227 sq. ft.
$374,999Active2 beds 2 baths1,227 sq. ft.33707 Skiff Aly #6-207, LEWES, DE 19958
MLS# DESU2099360Listed by: JACK LINGO - LEWES - New
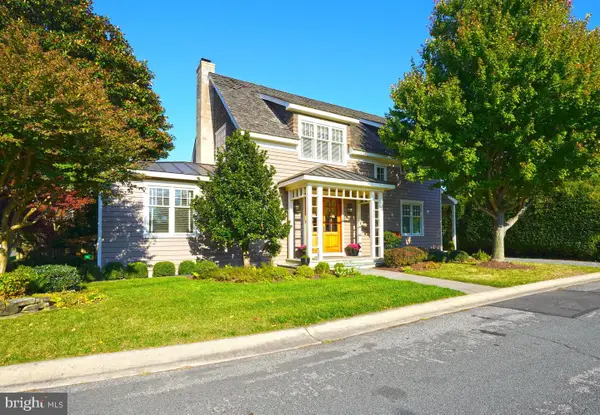 $1,395,000Active3 beds 3 baths2,282 sq. ft.
$1,395,000Active3 beds 3 baths2,282 sq. ft.429 W 3rd St, LEWES, DE 19958
MLS# DESU2099540Listed by: BERKSHIRE HATHAWAY HOMESERVICES PENFED REALTY 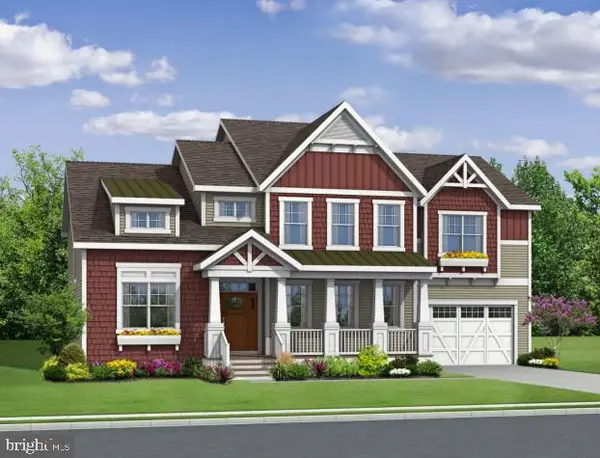 $811,900Pending5 beds 5 baths3,500 sq. ft.
$811,900Pending5 beds 5 baths3,500 sq. ft.21370 Fairbanks Court, LEWES, DE 19958
MLS# DESU2099716Listed by: JACK LINGO - LEWES- Coming Soon
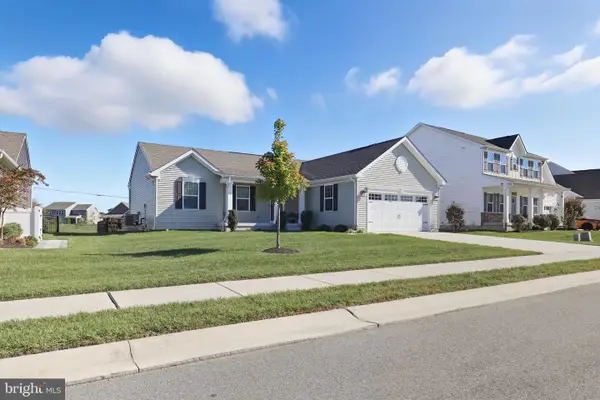 $450,000Coming Soon3 beds 2 baths
$450,000Coming Soon3 beds 2 baths19014 Trimaran Dr, LEWES, DE 19958
MLS# DESU2099670Listed by: BERKSHIRE HATHAWAY HOMESERVICES PENFED REALTY - OP
