33086 Grape Vine Ct, LEWES, DE 19958
Local realty services provided by:Better Homes and Gardens Real Estate Premier
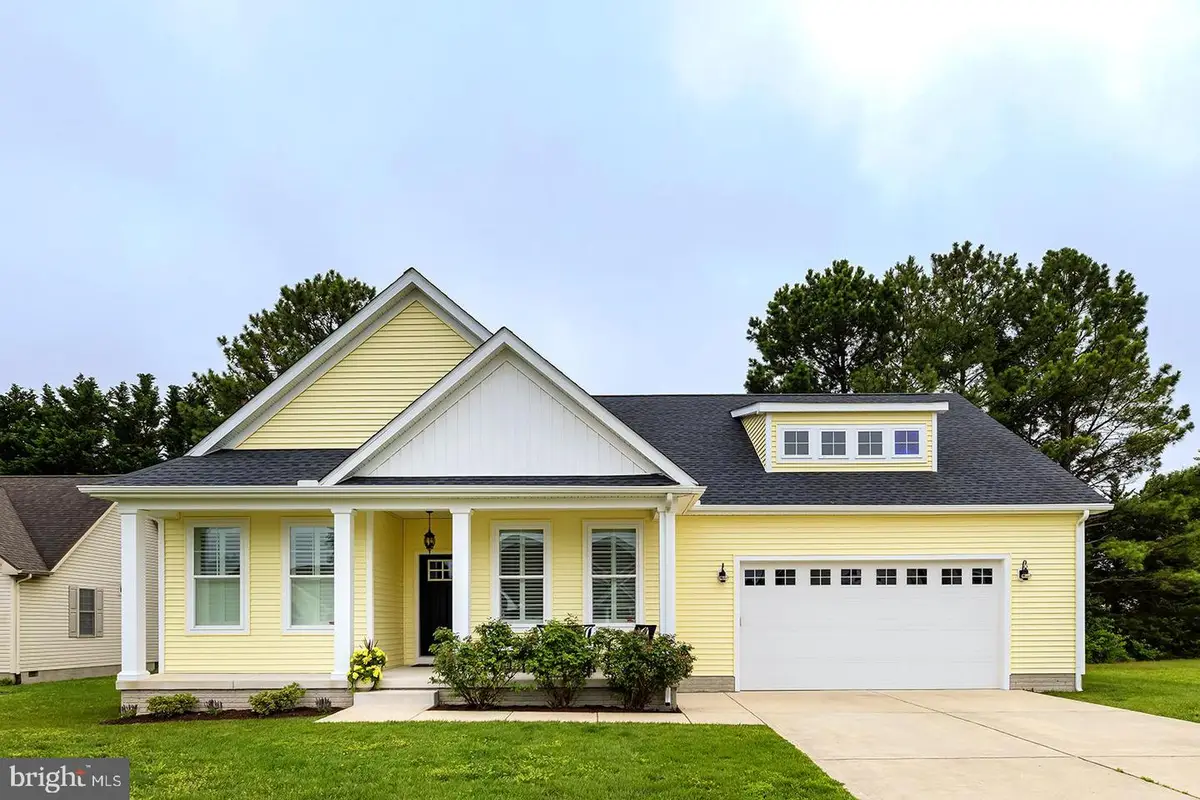
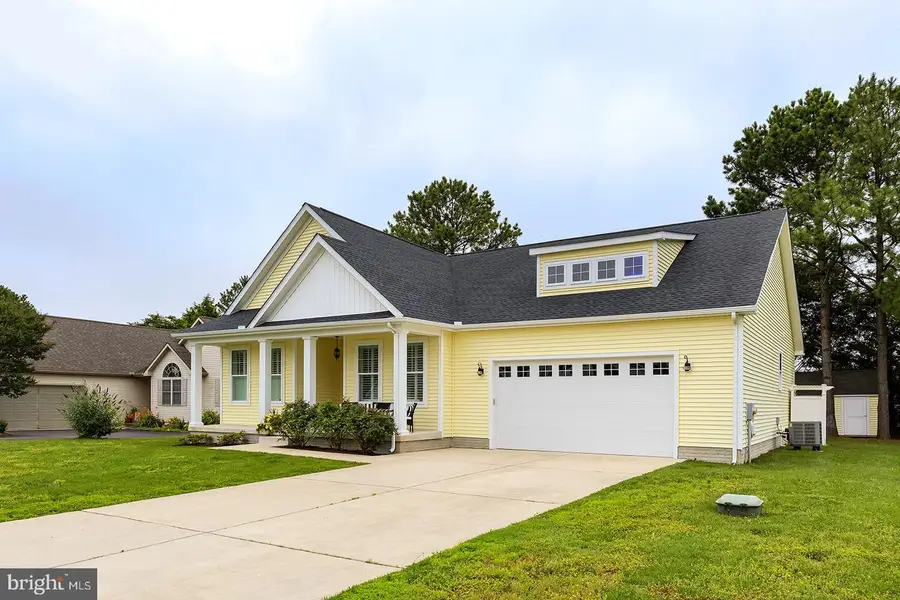
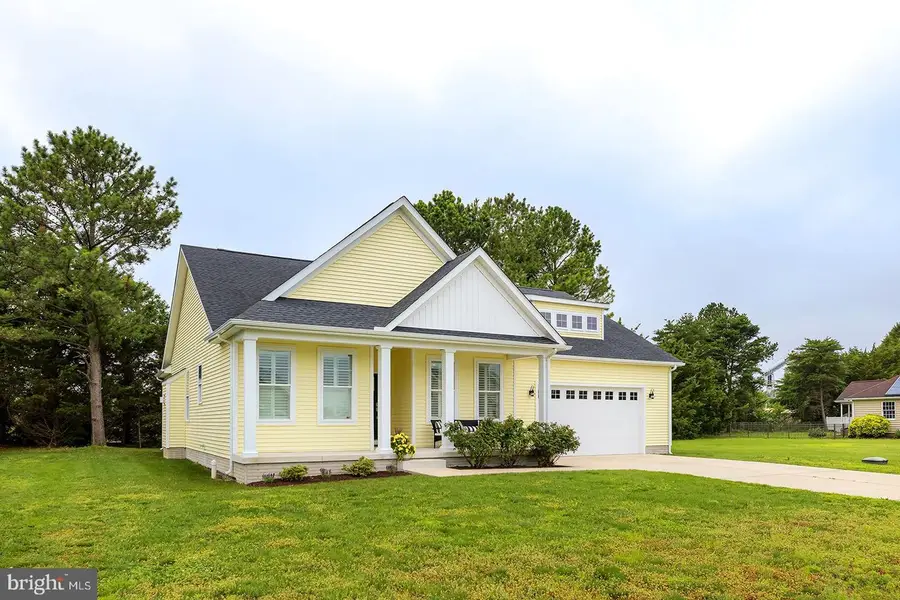
Listed by:dustin oldfather
Office:compass
MLS#:DESU2088556
Source:BRIGHTMLS
Price summary
- Price:$695,000
- Price per sq. ft.:$347.15
- Monthly HOA dues:$41.67
About this home
Immaculate 3-Bedroom in Sought-After Nassau Station – Just 5 Miles to Lewes Beach
This beautifully maintained 3-bedroom, 2-bathroom home shows like a model—featuring vaulted ceilings, elegant arched doorways, and white oak engineered hardwood floors throughout. Plantation shutters add style and privacy to most windows, while an open layout and sun-drenched rooms create an inviting, move-in ready space.
Located on a quiet cul-de-sac in the desirable Nassau Station community, this 2,002 sq ft home sits on a .24-acre lot with direct access from your yard to the Lewes-Georgetown Trail—perfect for walkers and cyclists. Built in 2017 and gently lived in, it offers peace, privacy, and proximity to everything Lewes has to offer.
Inside, the wraparound granite counter, tile backsplash, and stainless appliances make the kitchen both functional and stylish. The open flow to the dining area and great room—complete with gas fireplace, custom built-ins, and a designer chandelier—makes entertaining easy. A serene sunroom extends the living space and brings in natural light year-round. The large primary bedroom, complete with two large walk-in closets and a stylishly finished ensuite delivers to the well-being of owning this home.
Step outside to enjoy the paver patio, outdoor shower (ideal after beach days), and a shed for beach gear and bikes. Additional upgrades include an encapsulated crawl space, whole-house dehumidifier, and air purification system for year-round comfort.
Just east of Route 1, this location means quick, hassle-free access to shopping, dining, and entertainment—without needing to get on Route 1 or Savannah Road. Homes in this condition, location, and price point rarely last. Schedule your showing today.
Contact an agent
Home facts
- Year built:2017
- Listing Id #:DESU2088556
- Added:46 day(s) ago
- Updated:August 13, 2025 at 07:30 AM
Rooms and interior
- Bedrooms:3
- Total bathrooms:2
- Full bathrooms:2
- Living area:2,002 sq. ft.
Heating and cooling
- Cooling:Ceiling Fan(s), Central A/C, Heat Pump(s)
- Heating:Electric, Heat Pump(s)
Structure and exterior
- Roof:Architectural Shingle
- Year built:2017
- Building area:2,002 sq. ft.
- Lot area:0.24 Acres
Schools
- High school:CAPE HENLOPEN
Utilities
- Water:Public
- Sewer:Public Sewer
Finances and disclosures
- Price:$695,000
- Price per sq. ft.:$347.15
- Tax amount:$1,296 (2024)
New listings near 33086 Grape Vine Ct
- New
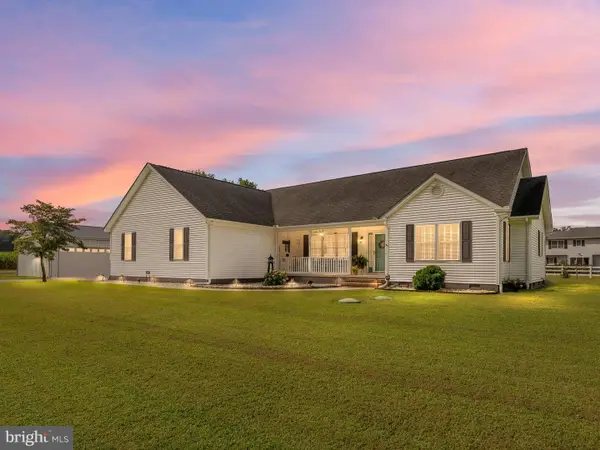 $574,900Active3 beds 3 baths2,400 sq. ft.
$574,900Active3 beds 3 baths2,400 sq. ft.203 Waterford Dr, LEWES, DE 19958
MLS# DESU2092288Listed by: IRON VALLEY REAL ESTATE AT THE BEACH - Open Sat, 11am to 1pmNew
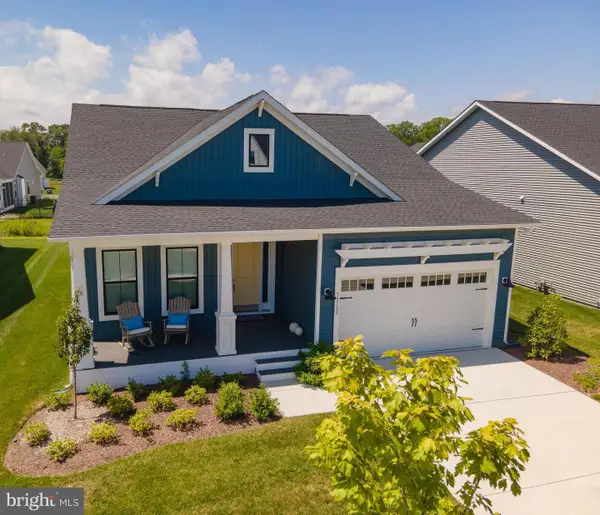 $775,000Active2 beds 2 baths1,848 sq. ft.
$775,000Active2 beds 2 baths1,848 sq. ft.15108 Prudence Rd, LEWES, DE 19958
MLS# DESU2092664Listed by: LONG & FOSTER REAL ESTATE, INC. - Open Sat, 11am to 1pmNew
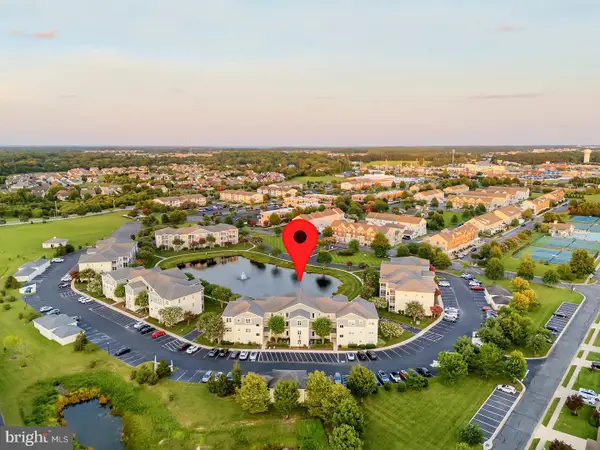 $389,999Active2 beds 2 baths1,144 sq. ft.
$389,999Active2 beds 2 baths1,144 sq. ft.33120 N Village Loop #2304, LEWES, DE 19958
MLS# DESU2092702Listed by: COMPASS - New
 $355,000Active2 beds 2 baths1,086 sq. ft.
$355,000Active2 beds 2 baths1,086 sq. ft.33740 Skiff Alley #3110, LEWES, DE 19958
MLS# DESU2092726Listed by: COLDWELL BANKER PREMIER - REHOBOTH - New
 $299,900Active3 beds 2 baths1,100 sq. ft.
$299,900Active3 beds 2 baths1,100 sq. ft.34531 Oakley Ct #27, LEWES, DE 19958
MLS# DESU2092828Listed by: BERKSHIRE HATHAWAY HOMESERVICES PENFED REALTY - Coming SoonOpen Sun, 11am to 2pm
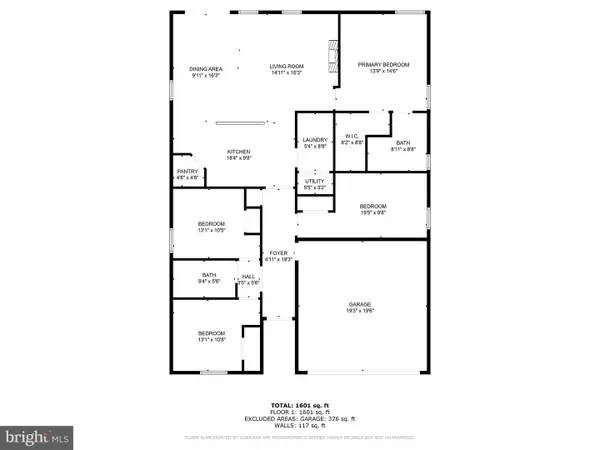 $445,000Coming Soon4 beds 2 baths
$445,000Coming Soon4 beds 2 baths31415 Artesian Ave, LEWES, DE 19958
MLS# DESU2092806Listed by: PATTERSON-SCHWARTZ-REHOBOTH - Coming Soon
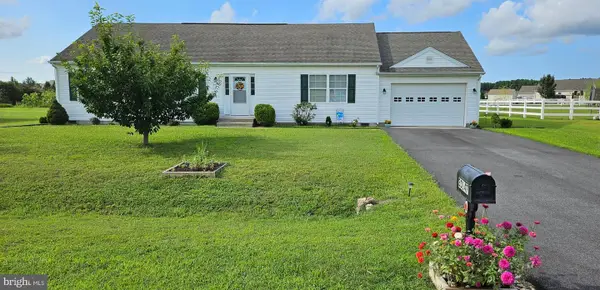 $405,000Coming Soon3 beds 2 baths
$405,000Coming Soon3 beds 2 baths30147 Regatta Bay Blvd, LEWES, DE 19958
MLS# DESU2092160Listed by: KELLER WILLIAMS REALTY - New
 $1,100,000Active5 beds 3 baths2,799 sq. ft.
$1,100,000Active5 beds 3 baths2,799 sq. ft.11031 Marvil Rd #s-110, LEWES, DE 19958
MLS# DESU2092766Listed by: SAMSON PROPERTIES OF DE, LLC - New
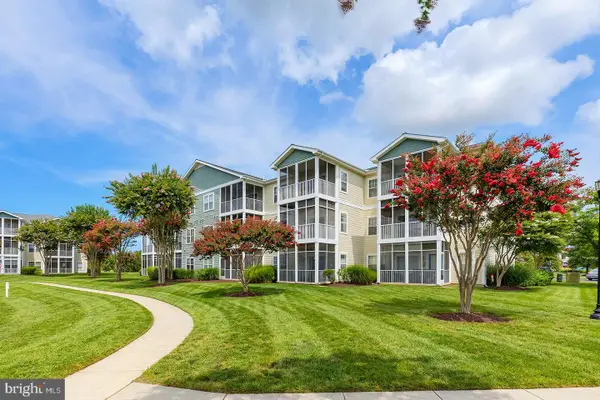 $390,000Active2 beds 2 baths1,052 sq. ft.
$390,000Active2 beds 2 baths1,052 sq. ft.33192 N Village Loop #5202, LEWES, DE 19958
MLS# DESU2092196Listed by: COMPASS - New
 $534,990Active3 beds 2 baths2,186 sq. ft.
$534,990Active3 beds 2 baths2,186 sq. ft.25020 Cypress Ct, LEWES, DE 19958
MLS# DESU2092668Listed by: COMPASS

