33603 Frehley Ct, LEWES, DE 19958
Local realty services provided by:Better Homes and Gardens Real Estate Premier
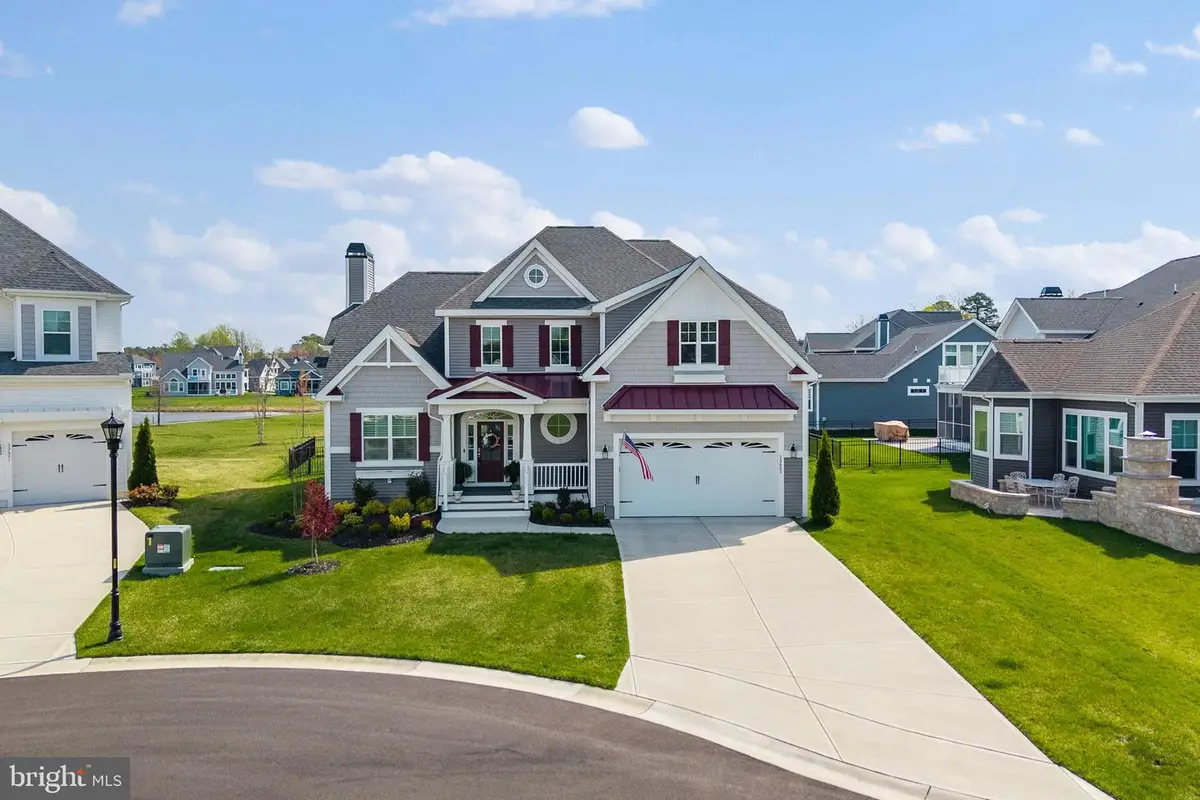
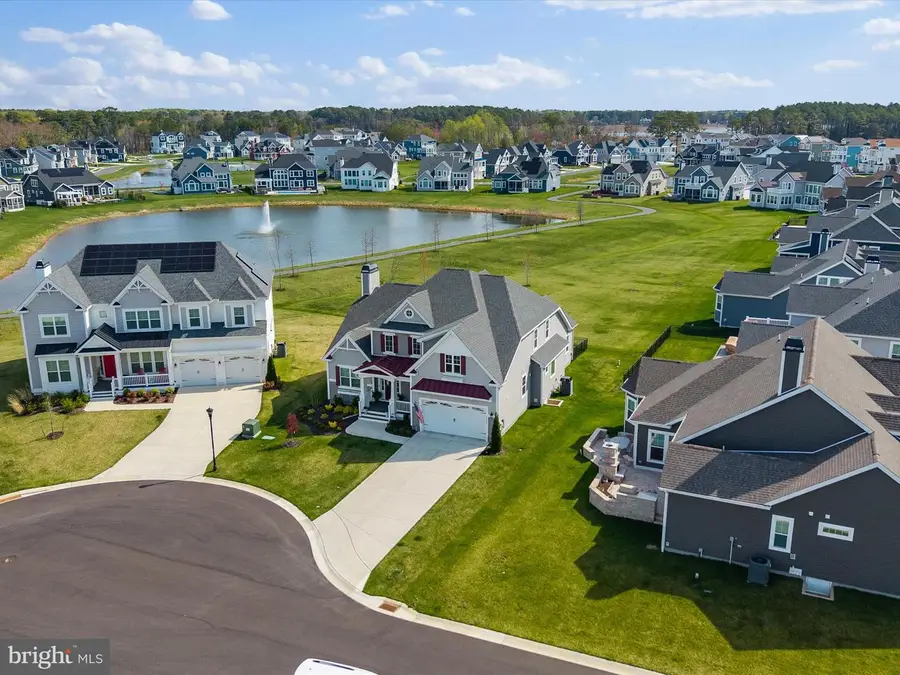
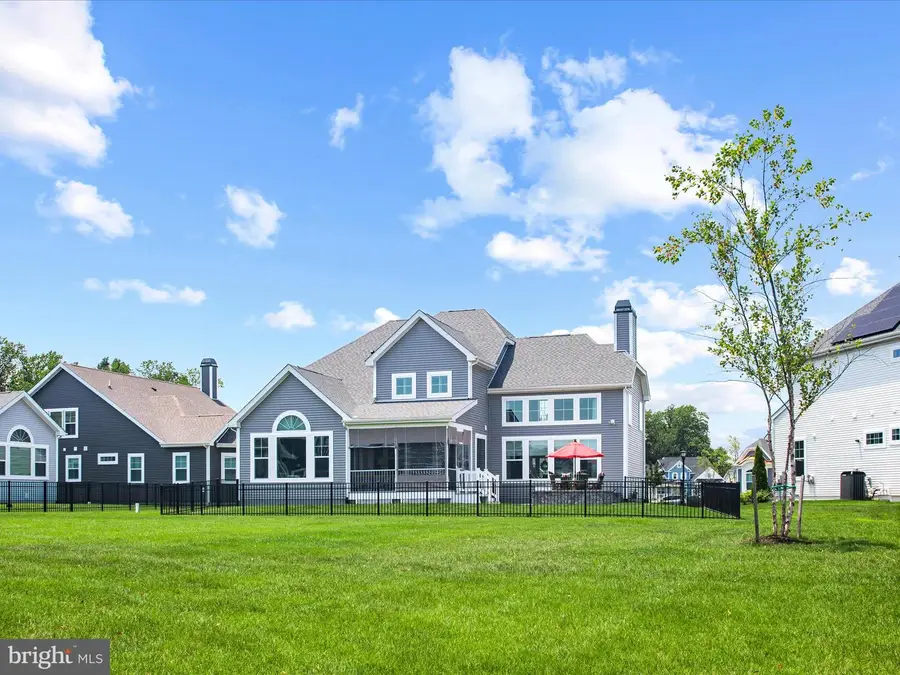
Listed by:allison stine
Office:northrop realty
MLS#:DESU2083356
Source:BRIGHTMLS
Price summary
- Price:$895,000
- Price per sq. ft.:$338.25
- Monthly HOA dues:$242
About this home
Impeccably Designed. Unrivaled in Style. This extraordinary 2022 Schell Brothers Kingfisher model offers thoughtfully expanded living space with every available bump-out, a stunning pond view, and a layout perfect for relaxed living or elegant entertaining. Set in the waterfront community of Marsh Island, it’s a dream for those who love being near the bay—perfect for kayaking, crabbing, and paddle boarding just minutes from your door.
From the moment you enter, you’ll notice the elevated craftsmanship and timeless design. The open-concept layout features a professional-grade kitchen with an oversized Quartz island, six-burner cooktop, double ovens, premium cabinetry, and a walk-in pantry—all anchored by a soaring great room with a dramatic stone fireplace and wall of windows framing the water view.
The main-level primary suite is a true retreat, complete with two walk-in closets and a spa-like ensuite bath. Enjoy your morning coffee on the peaceful 3-Seasons porch, listening to the gentle fountain splash in the pond below.
Upstairs, a spacious loft and two bedrooms share a full bath, while the unfinished 4th bedroom option (currently used for storage) awaits your touch—just add drywall and carpet to create a guest suite, gym, or second living area. An en suite bath could also be added with ease.
The rear yard features a large paver patio and fenced yard, ideal for gatherings. Community amenities include a clubhouse, fitness center, outdoor pool, firepit lounge, walking trails, and a private dock with boat slips for easy access to Love Creek and Rehoboth Bay. With lawn care, snow removal, trash, and fitness included in the low HOA, this home delivers both luxury and convenience in an unbeatable coastal setting.
Contact an agent
Home facts
- Year built:2022
- Listing Id #:DESU2083356
- Added:127 day(s) ago
- Updated:August 16, 2025 at 07:27 AM
Rooms and interior
- Bedrooms:4
- Total bathrooms:3
- Full bathrooms:2
- Half bathrooms:1
- Living area:2,646 sq. ft.
Heating and cooling
- Cooling:Ceiling Fan(s), Central A/C, Programmable Thermostat, Zoned
- Heating:Forced Air, Natural Gas, Programmable Thermostat, Zoned
Structure and exterior
- Roof:Architectural Shingle, Pitched
- Year built:2022
- Building area:2,646 sq. ft.
- Lot area:0.26 Acres
Schools
- High school:CAPE HENLOPEN
- Middle school:BEACON
- Elementary school:LOVE CREEK
Utilities
- Water:Public
- Sewer:Public Sewer
Finances and disclosures
- Price:$895,000
- Price per sq. ft.:$338.25
- Tax amount:$1,866 (2024)
New listings near 33603 Frehley Ct
- New
 $479,990Active5 beds 3 baths2,541 sq. ft.
$479,990Active5 beds 3 baths2,541 sq. ft.31087 Clearwater Dr, LEWES, DE 19958
MLS# DESU2092982Listed by: NVR, INC. - New
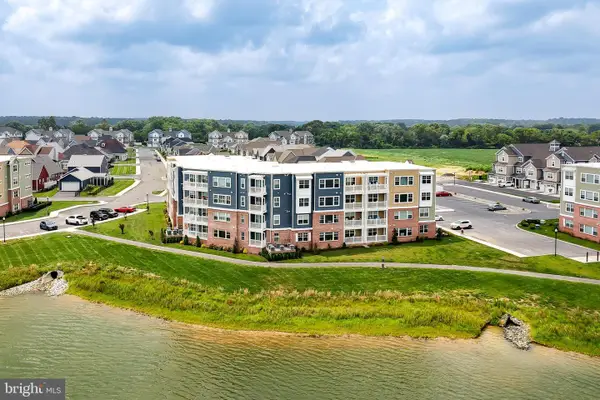 $355,000Active2 beds 2 baths1,272 sq. ft.
$355,000Active2 beds 2 baths1,272 sq. ft.24160 Port Ln #cc207, LEWES, DE 19958
MLS# DESU2092958Listed by: BERKSHIRE HATHAWAY HOMESERVICES PENFED REALTY 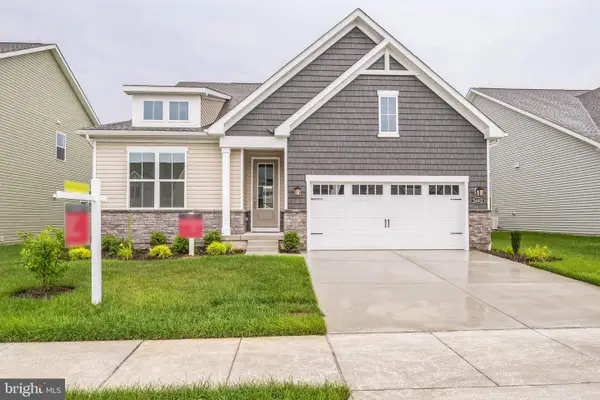 $624,990Pending4 beds 4 baths3,152 sq. ft.
$624,990Pending4 beds 4 baths3,152 sq. ft.22050 Heartwood Cir, LEWES, DE 19958
MLS# DESU2092948Listed by: COMPASS- Open Sun, 11am to 12:30pmNew
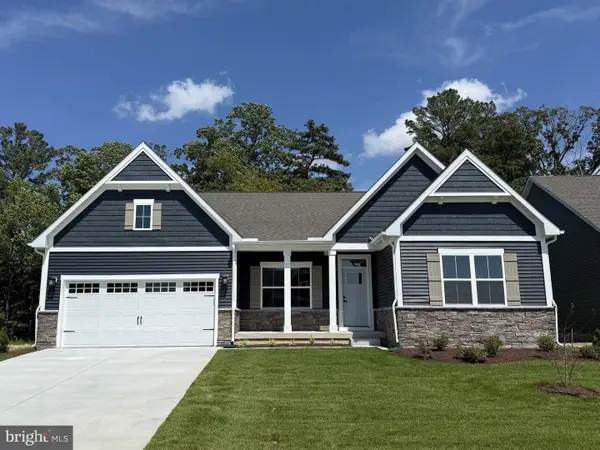 $599,990Active4 beds 3 baths3,673 sq. ft.
$599,990Active4 beds 3 baths3,673 sq. ft.29506 Dagger Board Dr, LEWES, DE 19958
MLS# DESU2092968Listed by: NVR, INC. - Coming Soon
 $995,000Coming Soon4 beds 3 baths
$995,000Coming Soon4 beds 3 baths32708 Dionis Dr, LEWES, DE 19958
MLS# DESU2092970Listed by: NORTHROP REALTY - New
 $379,900Active3 beds 2 baths1,550 sq. ft.
$379,900Active3 beds 2 baths1,550 sq. ft.18595 Orton Cir #1, LEWES, DE 19958
MLS# DESU2092544Listed by: BERKSHIRE HATHAWAY HOMESERVICES PENFED REALTY - New
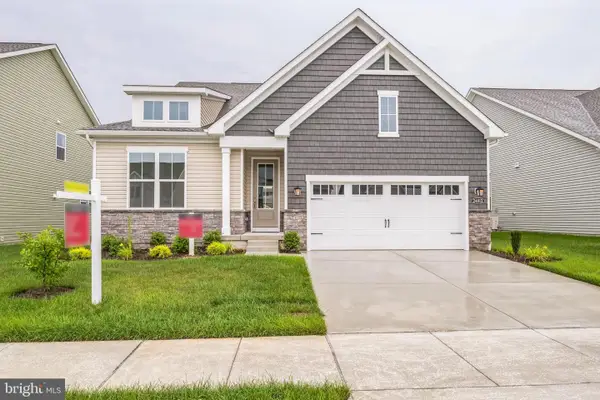 $585,990Active3 beds 2 baths2,186 sq. ft.
$585,990Active3 beds 2 baths2,186 sq. ft.25015 Cypress Ct, LEWES, DE 19958
MLS# DESU2092680Listed by: COMPASS - New
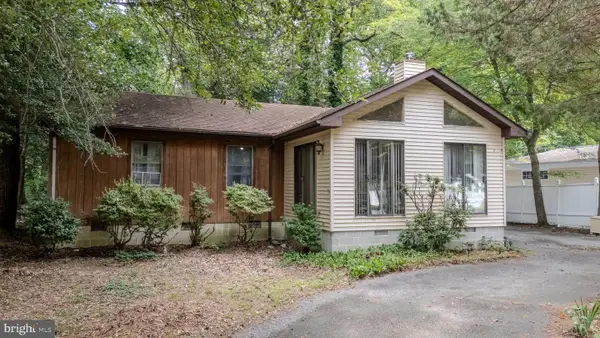 $299,900Active3 beds 2 baths1,040 sq. ft.
$299,900Active3 beds 2 baths1,040 sq. ft.22915 Angola Rd W, LEWES, DE 19958
MLS# DESU2092752Listed by: THE PARKER GROUP - New
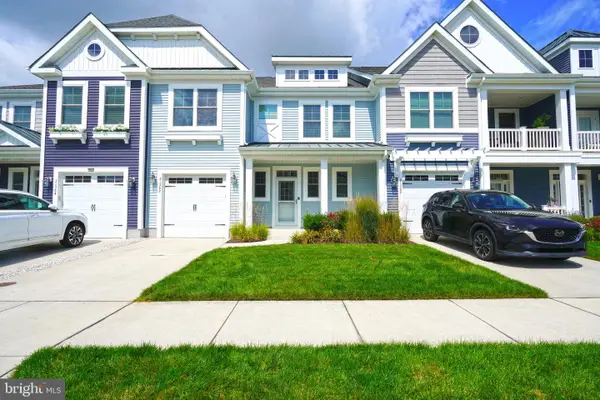 $679,900Active3 beds 3 baths1,950 sq. ft.
$679,900Active3 beds 3 baths1,950 sq. ft.31362 Causey Rd #t-65, LEWES, DE 19958
MLS# DESU2092784Listed by: BERKSHIRE HATHAWAY HOMESERVICES PENFED REALTY 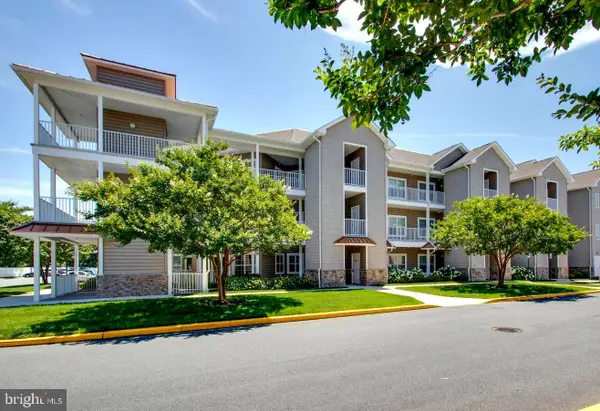 $399,900Active3 beds 2 baths1,840 sq. ft.
$399,900Active3 beds 2 baths1,840 sq. ft.17432 Slipper Shell Way #unit 5, LEWES, DE 19958
MLS# DESU2075880Listed by: JACK LINGO - LEWES
