33610 Union Cir, Lewes, DE 19958
Local realty services provided by:Better Homes and Gardens Real Estate Reserve
Listed by:dustin oldfather
Office:compass
MLS#:DESU2088174
Source:BRIGHTMLS
Price summary
- Price:$1,100,000
- Price per sq. ft.:$221.06
- Monthly HOA dues:$318
About this home
Welcome to this stunning 4-bedroom, 3.5-bathroom residence in the sought-after community of Tidewater Landing in Lewes, Delaware. Offering nearly 5,000 square feet of refined living space, this thoughtfully designed home blends luxury, comfort, and entertaining potential—both indoors and out.
Step inside to a grand foyer that opens to a private library/office through elegant French doors. The expansive living room is the heart of the home, featuring a vaulted ceiling, dramatic floor-to-ceiling stone fireplace, and oversized picture windows that flood the space with natural light and include Electric Bond Master shades for those extra sunny days. The open-concept layout seamlessly connects the living room to the chef-inspired kitchen, where you'll find dual wall ovens, a gas cooktop with hood fan, instant hot water tank, center island with added storage and counter seating, SONOS surround sound system, a built-in wine rack, designer light fixtures, recessed lighting, and a spacious pantry. The adjacent dining area, highlighted by a statement chandelier, flows into the sunroom with access to the outdoor oasis.
The main-level primary suite is a luxurious retreat with vaulted ceilings, bay and transom windows, Electric Bond Master remote-controlled shades, tray ceiling with fan, crown molding, plush carpeting, and dual walk-in closets. The spa-like ensuite bath offers two separate vanities, a large soaking tub, step-in shower, private water closet, and a bright window for natural light. Upstairs, three additional bedrooms and a full bathroom provide ample space for family or guests, while a loft area with ceiling fan overlooks the main living space, perfect for a quiet reading nook or office. The finished lower level expands your lifestyle options with a media area, bonus room, wet bar with built-in cabinetry and pendant lighting, poker nook, full bathroom, and abundant unfinished storage with a framed 5th bedroom in the basement ready for your vision. The backyard is an entertainer’s dream. A massive hardscaped patio includes a chef’s-grade grill island, cozy fire pit with built-in stone banquette seating, hot tub, and al fresco dining area—all surrounded by a generous, well-maintained yard. This remarkable home in Tidewater Landing offers the best of coastal living, just minutes from Lewes Beach, dining, shopping, and outdoor recreation.
Designed for everyday comfort and effortless entertaining, enjoy features like an owned solar panel system with critter guard, natural gas hookups to both the firepit and grill, a Rinnai tankless water heater with individual shut-offs, gutter guards, and garage storage solutions (including shelving and bike racks) reflect the smart functionality throughout. The 2-car garage and driveway with parking for 3 cars accommodate guests when entertaining. Additional irrigation supports your dream garden, while the peaceful wooded backdrop offers rare privacy. With multiple community amenities, a strong neighborhood presence, and furniture negotiable. Don't miss the opportunity to make this home yours!
Contact an agent
Home facts
- Year built:2020
- Listing ID #:DESU2088174
- Added:128 day(s) ago
- Updated:November 02, 2025 at 02:45 PM
Rooms and interior
- Bedrooms:4
- Total bathrooms:4
- Full bathrooms:3
- Half bathrooms:1
- Living area:4,976 sq. ft.
Heating and cooling
- Cooling:Central A/C, Ductless/Mini-Split
- Heating:Electric, Forced Air, Natural Gas
Structure and exterior
- Roof:Architectural Shingle
- Year built:2020
- Building area:4,976 sq. ft.
- Lot area:0.24 Acres
Schools
- High school:CAPE HENLOPEN
Utilities
- Water:Community, Public
- Sewer:Public Sewer
Finances and disclosures
- Price:$1,100,000
- Price per sq. ft.:$221.06
- Tax amount:$2,073 (2024)
New listings near 33610 Union Cir
- New
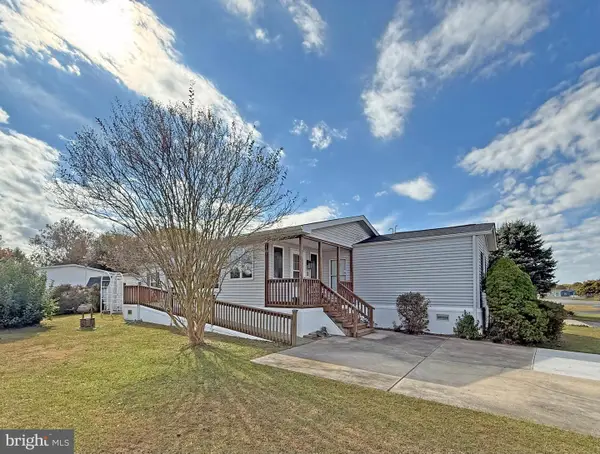 $84,900Active3 beds 2 baths980 sq. ft.
$84,900Active3 beds 2 baths980 sq. ft.1 Andover Ln #b-16, LEWES, DE 19958
MLS# DESU2099840Listed by: SEA BOVA ASSOCIATES INC. - New
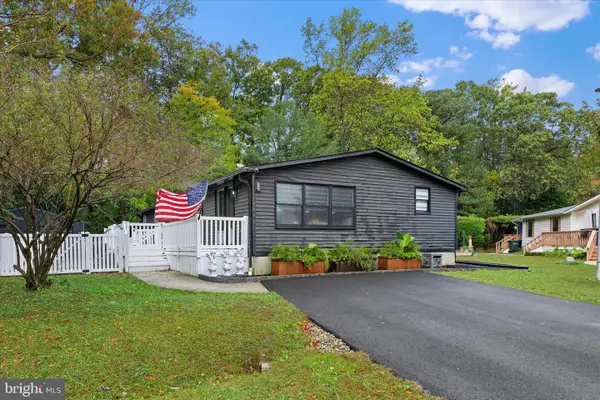 $200,000Active3 beds 2 baths1,620 sq. ft.
$200,000Active3 beds 2 baths1,620 sq. ft.23335 Kent Ct, LEWES, DE 19958
MLS# DESU2099816Listed by: KELLER WILLIAMS REALTY - Coming Soon
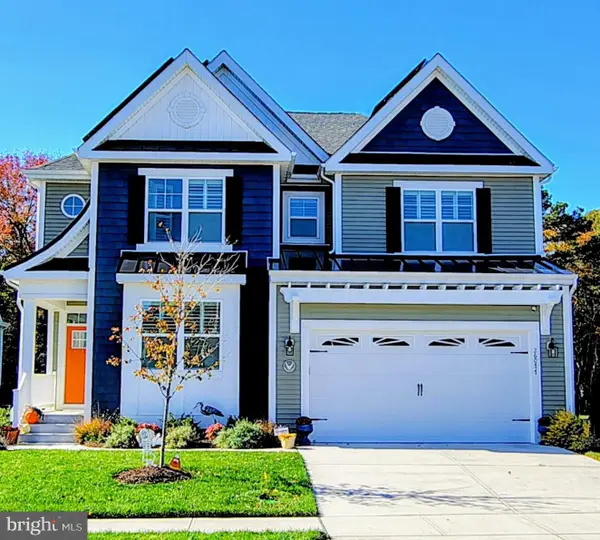 $799,900Coming Soon4 beds 4 baths
$799,900Coming Soon4 beds 4 baths26077 Kielbasa Ct, LEWES, DE 19958
MLS# DESU2099214Listed by: VETERANS FIRST REALTY - New
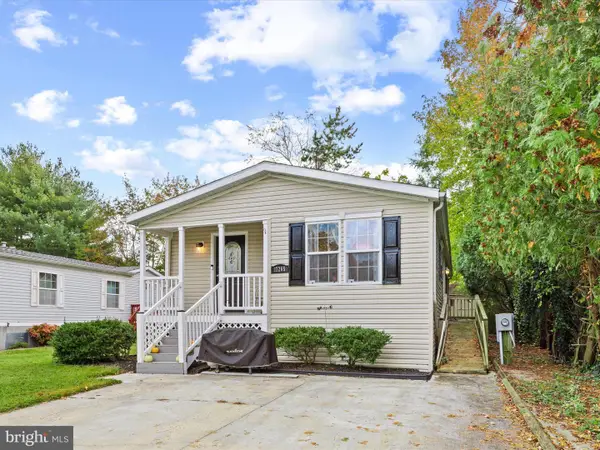 $145,000Active3 beds 2 baths1,300 sq. ft.
$145,000Active3 beds 2 baths1,300 sq. ft.17265 Pine Water Dr, LEWES, DE 19958
MLS# DESU2099648Listed by: KELLER WILLIAMS REALTY - New
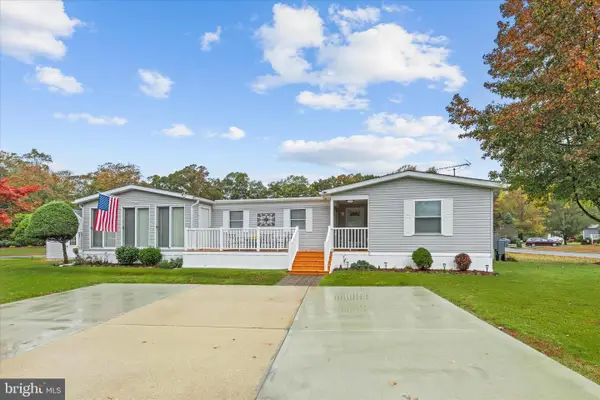 $150,000Active3 beds 2 baths1,400 sq. ft.
$150,000Active3 beds 2 baths1,400 sq. ft.23288 Kent Ct, LEWES, DE 19958
MLS# DESU2099808Listed by: KELLER WILLIAMS REALTY - Coming Soon
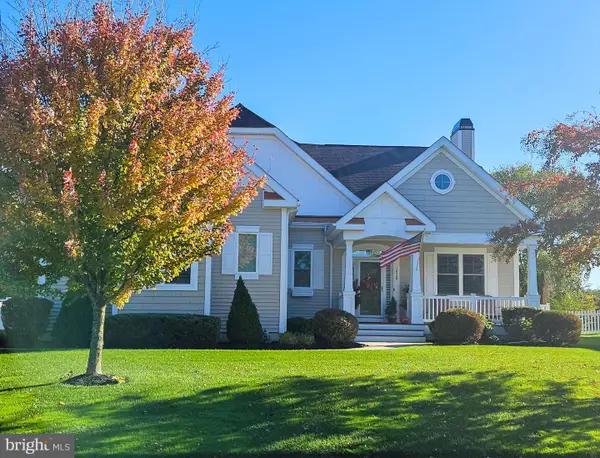 $880,000Coming Soon4 beds 3 baths
$880,000Coming Soon4 beds 3 baths18529 Rose Ct, LEWES, DE 19958
MLS# DESU2099822Listed by: LONG & FOSTER REAL ESTATE, INC. - New
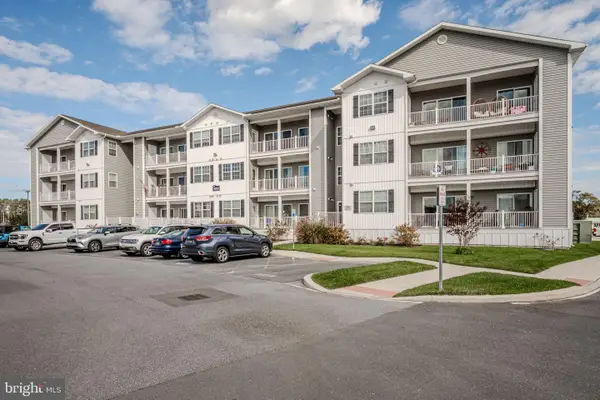 $374,999Active2 beds 2 baths1,227 sq. ft.
$374,999Active2 beds 2 baths1,227 sq. ft.33707 Skiff Aly #6-207, LEWES, DE 19958
MLS# DESU2099360Listed by: JACK LINGO - LEWES - New
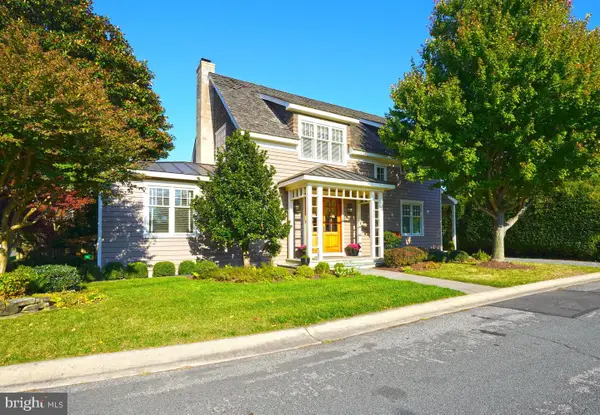 $1,395,000Active3 beds 3 baths2,282 sq. ft.
$1,395,000Active3 beds 3 baths2,282 sq. ft.429 W 3rd St, LEWES, DE 19958
MLS# DESU2099540Listed by: BERKSHIRE HATHAWAY HOMESERVICES PENFED REALTY 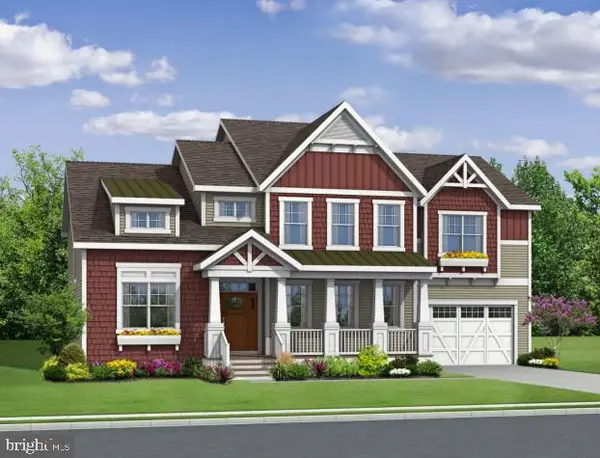 $811,900Pending5 beds 5 baths3,500 sq. ft.
$811,900Pending5 beds 5 baths3,500 sq. ft.21370 Fairbanks Court, LEWES, DE 19958
MLS# DESU2099716Listed by: JACK LINGO - LEWES- Coming Soon
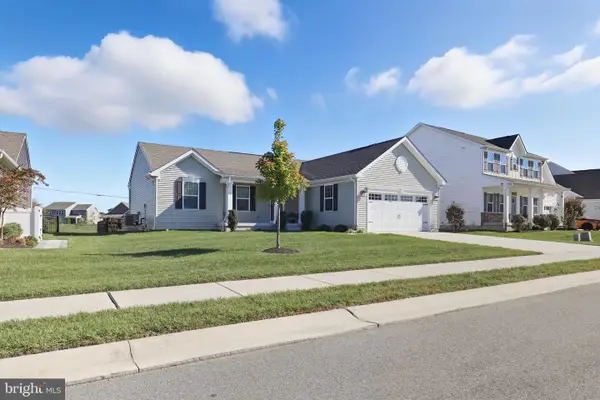 $450,000Coming Soon3 beds 2 baths
$450,000Coming Soon3 beds 2 baths19014 Trimaran Dr, LEWES, DE 19958
MLS# DESU2099670Listed by: BERKSHIRE HATHAWAY HOMESERVICES PENFED REALTY - OP
