33659 Frehley Dr, Lewes, DE 19958
Local realty services provided by:Better Homes and Gardens Real Estate Community Realty
33659 Frehley Dr,Lewes, DE 19958
$799,900
- 4 Beds
- 4 Baths
- 2,550 sq. ft.
- Single family
- Active
Listed by:lee ann wilkinson
Office:berkshire hathaway homeservices penfed realty
MLS#:DESU2095744
Source:BRIGHTMLS
Price summary
- Price:$799,900
- Price per sq. ft.:$313.69
- Monthly HOA dues:$240
About this home
Welcome to 33659 Frehley Drive in the Marsh Island community! This like-new, beautiful 4-bedroom, 3.5-bathroom Schell Brothers, Lilac model of home offers the perfect blend of modern comfort and coastal charm. Step inside to discover an open-concept layout with high ceilings, upscale finishes, and abundant natural light throughout. The spacious main living area with slate fireplace and custom built ins, flows seamlessly into a gourmet kitchen with a large center island, and ample cabinetry—ideal for entertaining or quiet evenings at home. You'll find the added bump out to the dining and living rooms make both rooms wider, opening up the whole space, as well as adding to the loft above. The first floor primary suite offers a relaxing retreat with a spa-like ensuite bath and two walk-in closets. An office, laundry room and half bath complete the first floor. Three additional bedrooms, two more full baths and a loft provide plenty of space for family, guests, on the second floor, as well as a large walk in unfinished storage room. Enjoy the outdoors on your back screen porch and front porch. Irrigation and irrigation well installed for easy watering. Community amenities include a resort-style pool and pool area, fitness center, and direct water access from the community dock to Love Creek—perfect for kayaking, paddleboarding, or simply enjoying the peaceful surroundings. Located just minutes from downtown Lewes & Rehoboth, beaches, dining, and shopping, this home delivers luxury, lifestyle, and location all in one. Don’t miss your chance to own in one of the area’s premier communities!
Contact an agent
Home facts
- Year built:2024
- Listing ID #:DESU2095744
- Added:62 day(s) ago
- Updated:November 02, 2025 at 02:45 PM
Rooms and interior
- Bedrooms:4
- Total bathrooms:4
- Full bathrooms:3
- Half bathrooms:1
- Living area:2,550 sq. ft.
Heating and cooling
- Cooling:Central A/C
- Heating:Forced Air, Natural Gas
Structure and exterior
- Roof:Architectural Shingle
- Year built:2024
- Building area:2,550 sq. ft.
- Lot area:0.19 Acres
Schools
- High school:CAPE HENLOPEN
Utilities
- Water:Public, Well
- Sewer:Public Sewer
Finances and disclosures
- Price:$799,900
- Price per sq. ft.:$313.69
- Tax amount:$1,564 (2025)
New listings near 33659 Frehley Dr
- New
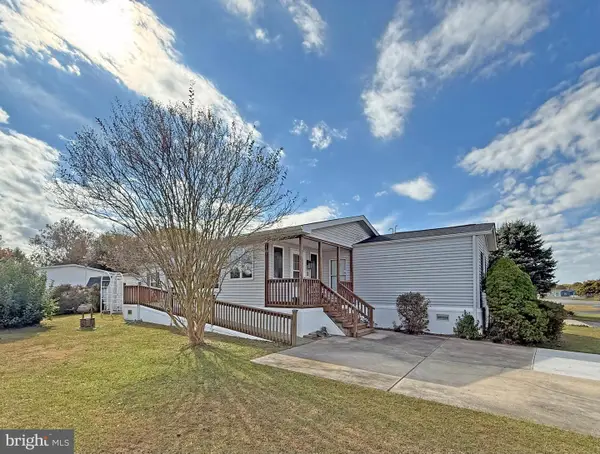 $84,900Active3 beds 2 baths980 sq. ft.
$84,900Active3 beds 2 baths980 sq. ft.1 Andover Ln #b-16, LEWES, DE 19958
MLS# DESU2099840Listed by: SEA BOVA ASSOCIATES INC. - New
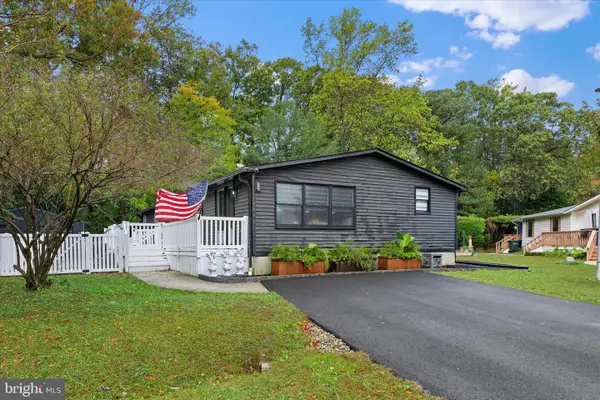 $200,000Active3 beds 2 baths1,620 sq. ft.
$200,000Active3 beds 2 baths1,620 sq. ft.23335 Kent Ct, LEWES, DE 19958
MLS# DESU2099816Listed by: KELLER WILLIAMS REALTY - Coming Soon
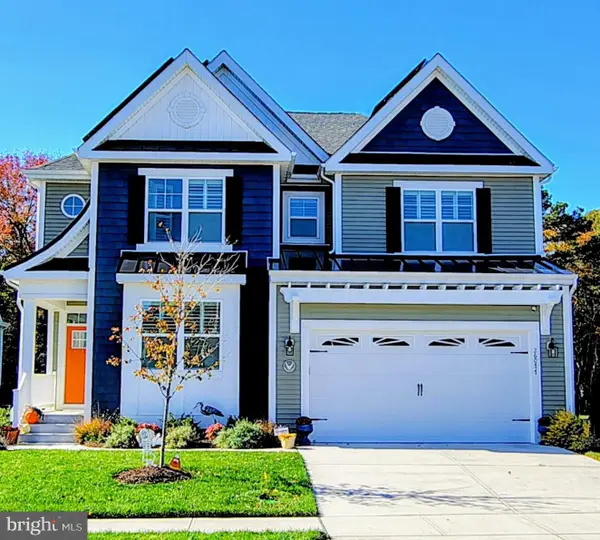 $799,900Coming Soon4 beds 4 baths
$799,900Coming Soon4 beds 4 baths26077 Kielbasa Ct, LEWES, DE 19958
MLS# DESU2099214Listed by: VETERANS FIRST REALTY - New
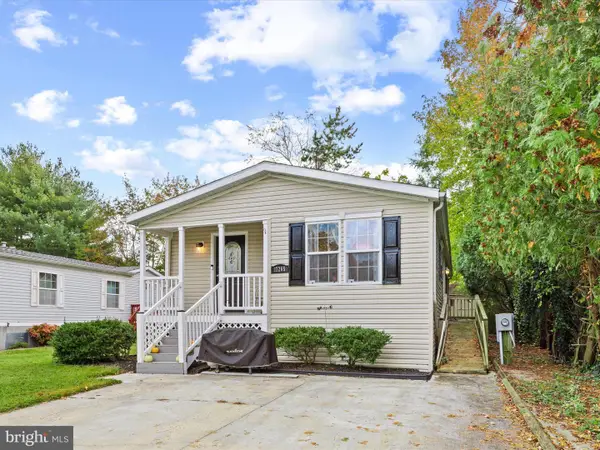 $145,000Active3 beds 2 baths1,300 sq. ft.
$145,000Active3 beds 2 baths1,300 sq. ft.17265 Pine Water Dr, LEWES, DE 19958
MLS# DESU2099648Listed by: KELLER WILLIAMS REALTY - New
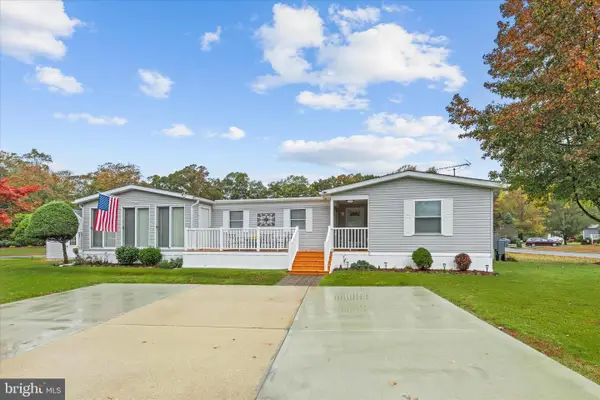 $150,000Active3 beds 2 baths1,400 sq. ft.
$150,000Active3 beds 2 baths1,400 sq. ft.23288 Kent Ct, LEWES, DE 19958
MLS# DESU2099808Listed by: KELLER WILLIAMS REALTY - Coming Soon
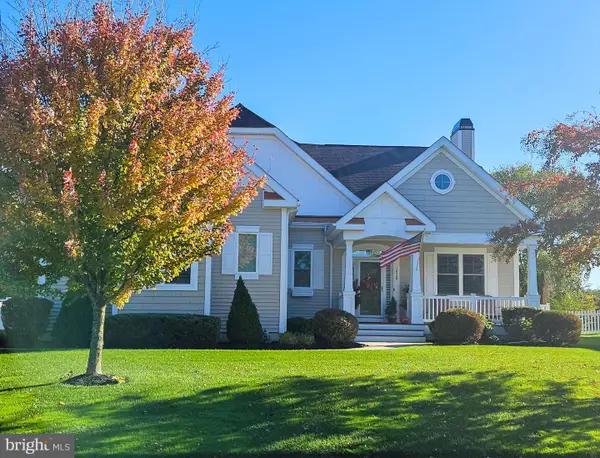 $880,000Coming Soon4 beds 3 baths
$880,000Coming Soon4 beds 3 baths18529 Rose Ct, LEWES, DE 19958
MLS# DESU2099822Listed by: LONG & FOSTER REAL ESTATE, INC. - New
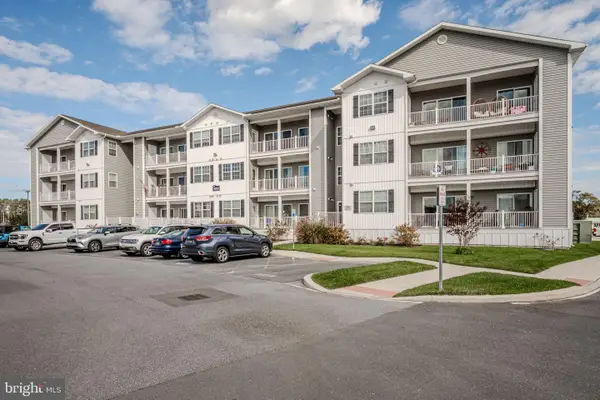 $374,999Active2 beds 2 baths1,227 sq. ft.
$374,999Active2 beds 2 baths1,227 sq. ft.33707 Skiff Aly #6-207, LEWES, DE 19958
MLS# DESU2099360Listed by: JACK LINGO - LEWES - New
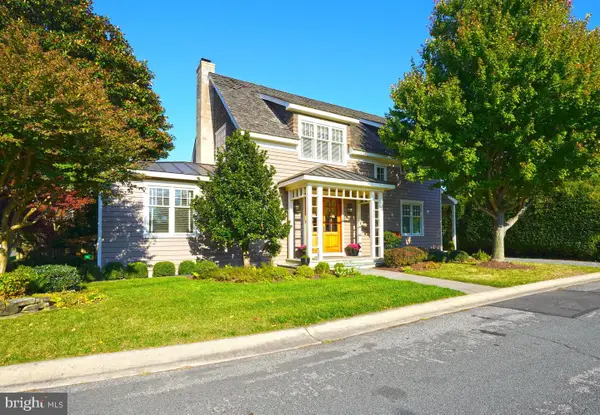 $1,395,000Active3 beds 3 baths2,282 sq. ft.
$1,395,000Active3 beds 3 baths2,282 sq. ft.429 W 3rd St, LEWES, DE 19958
MLS# DESU2099540Listed by: BERKSHIRE HATHAWAY HOMESERVICES PENFED REALTY 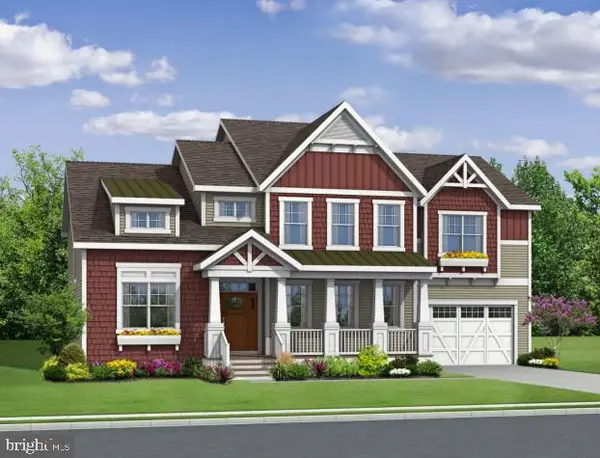 $811,900Pending5 beds 5 baths3,500 sq. ft.
$811,900Pending5 beds 5 baths3,500 sq. ft.21370 Fairbanks Court, LEWES, DE 19958
MLS# DESU2099716Listed by: JACK LINGO - LEWES- Coming Soon
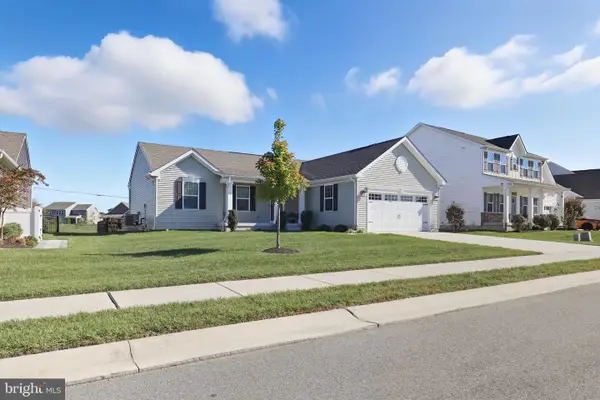 $450,000Coming Soon3 beds 2 baths
$450,000Coming Soon3 beds 2 baths19014 Trimaran Dr, LEWES, DE 19958
MLS# DESU2099670Listed by: BERKSHIRE HATHAWAY HOMESERVICES PENFED REALTY - OP
