33668 Baylis Dr, Lewes, DE 19958
Local realty services provided by:Better Homes and Gardens Real Estate Murphy & Co.
Listed by:shaun tull
Office:jack lingo - rehoboth
MLS#:DESU2087872
Source:BRIGHTMLS
Price summary
- Price:$1,799,000
- Price per sq. ft.:$538.14
About this home
Serene waterfront opportunity with dock, views and subdivision potential. Tucked away in a quiet, one-road enclave, this charming .89-acre waterfront property boasts panoramic views of Burton’s Prong on Herring Creek—an idyllic setting for boating, fishing, kayaking, and year-round outdoor enjoyment. With a private dock and convenient access to a public boat launch, water enthusiasts will find everything they need just steps from the back door. Originally built in 1964, the classic brick ranch home offers well-maintained, single-level living with picturesque water views from nearly every room. Surrounded by mature trees and lush, established landscaping, the home exudes timeless charm and peaceful seclusion. While the interior retains a vintage aesthetic, it presents a fantastic opportunity for renovation—ready to be reimagined into a stunning waterfront retreat. The generously sized lot invites endless possibilities, whether you envision expanding the existing home, adding a pool, guest cottage, or even building a second story to maximize views. Best of all, this parcel qualifies for subdivision under current County code. Preliminary research indicates the potential to create two buildable lots, with an option to retain the existing home on one and develop the other (contact us for conceptual plans and details). With no HOA, minimal traffic, and unparalleled access to nature, 33668 Baylis Drive offers a rare blend of tranquility, flexibility, and long-term value in a truly special waterfront setting.
Contact an agent
Home facts
- Year built:1964
- Listing ID #:DESU2087872
- Added:134 day(s) ago
- Updated:November 01, 2025 at 07:28 AM
Rooms and interior
- Bedrooms:4
- Total bathrooms:3
- Full bathrooms:3
- Living area:3,343 sq. ft.
Heating and cooling
- Cooling:Central A/C
- Heating:Baseboard - Hot Water, Oil
Structure and exterior
- Year built:1964
- Building area:3,343 sq. ft.
- Lot area:0.89 Acres
Schools
- High school:CAPE HENLOPEN
- Middle school:BEACON
- Elementary school:LOVE CREEK
Utilities
- Water:Well
- Sewer:Public Sewer
Finances and disclosures
- Price:$1,799,000
- Price per sq. ft.:$538.14
- Tax amount:$1,930 (2024)
New listings near 33668 Baylis Dr
- Coming Soon
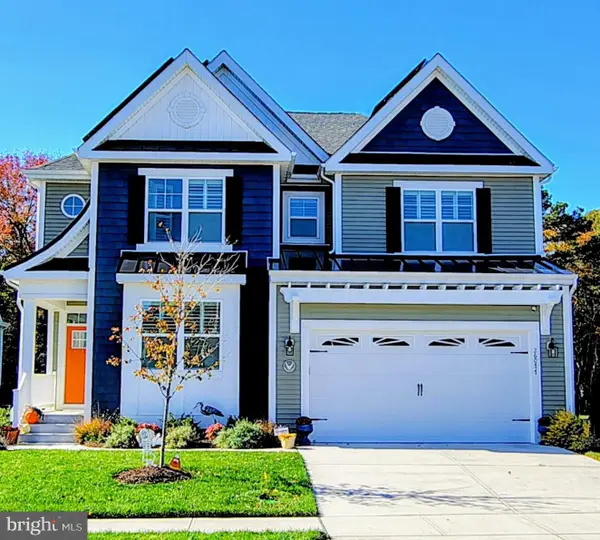 $799,900Coming Soon4 beds 4 baths
$799,900Coming Soon4 beds 4 baths26077 Kielbasa Ct, LEWES, DE 19958
MLS# DESU2099214Listed by: VETERANS FIRST REALTY - New
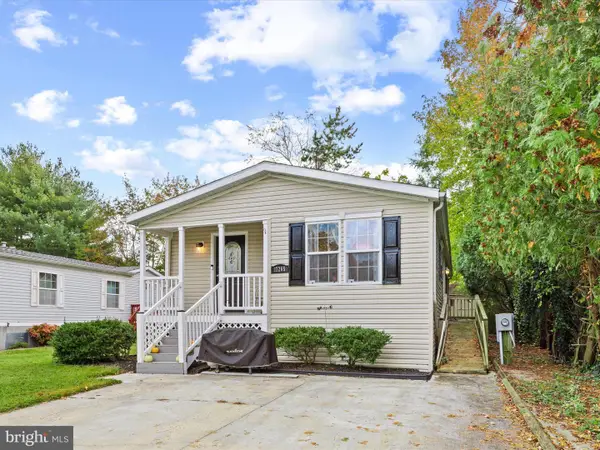 $145,000Active3 beds 2 baths1,300 sq. ft.
$145,000Active3 beds 2 baths1,300 sq. ft.17265 Pine Water Dr, LEWES, DE 19958
MLS# DESU2099648Listed by: KELLER WILLIAMS REALTY - New
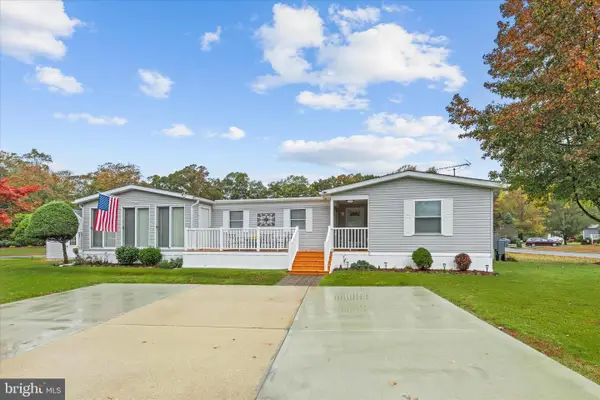 $150,000Active3 beds 2 baths1,400 sq. ft.
$150,000Active3 beds 2 baths1,400 sq. ft.23288 Kent Ct, LEWES, DE 19958
MLS# DESU2099808Listed by: KELLER WILLIAMS REALTY - Coming Soon
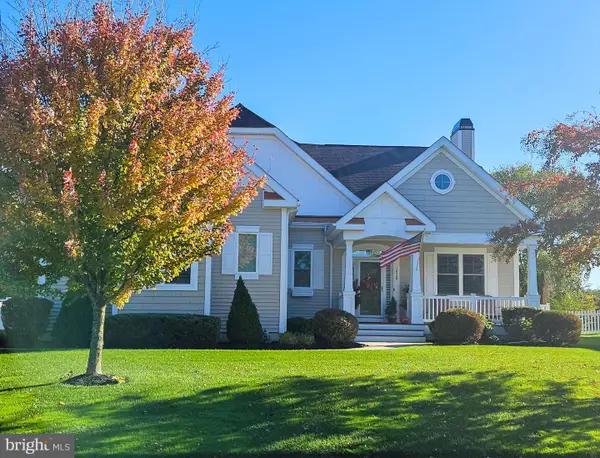 $880,000Coming Soon4 beds 3 baths
$880,000Coming Soon4 beds 3 baths18529 Rose Ct, LEWES, DE 19958
MLS# DESU2099822Listed by: LONG & FOSTER REAL ESTATE, INC. - New
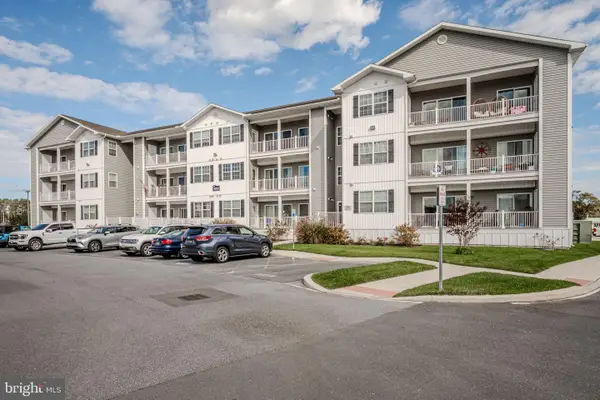 $374,999Active2 beds 2 baths1,227 sq. ft.
$374,999Active2 beds 2 baths1,227 sq. ft.33707 Skiff Aly #6-207, LEWES, DE 19958
MLS# DESU2099360Listed by: JACK LINGO - LEWES - New
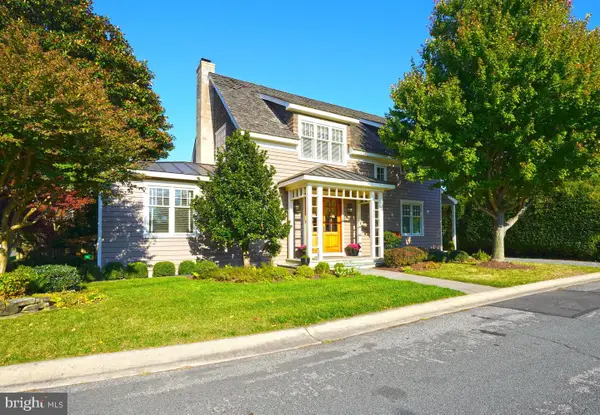 $1,395,000Active3 beds 3 baths2,282 sq. ft.
$1,395,000Active3 beds 3 baths2,282 sq. ft.429 W 3rd St, LEWES, DE 19958
MLS# DESU2099540Listed by: BERKSHIRE HATHAWAY HOMESERVICES PENFED REALTY 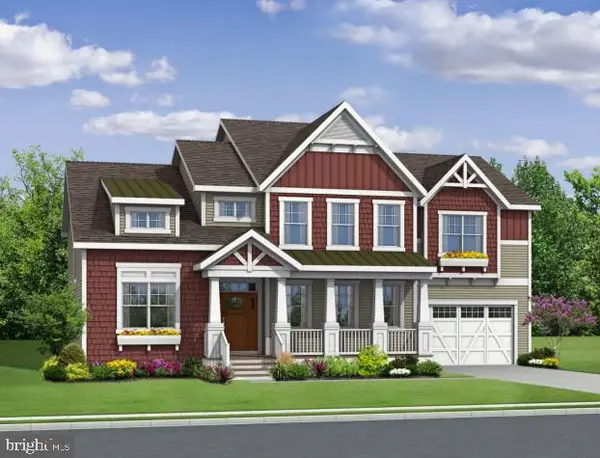 $811,900Pending5 beds 5 baths3,500 sq. ft.
$811,900Pending5 beds 5 baths3,500 sq. ft.21370 Fairbanks Court, LEWES, DE 19958
MLS# DESU2099716Listed by: JACK LINGO - LEWES- Coming Soon
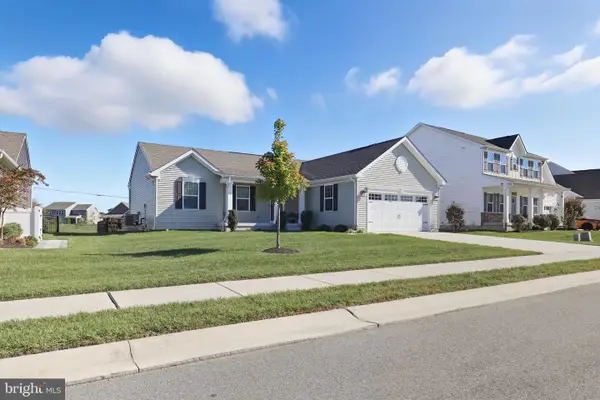 $450,000Coming Soon3 beds 2 baths
$450,000Coming Soon3 beds 2 baths19014 Trimaran Dr, LEWES, DE 19958
MLS# DESU2099670Listed by: BERKSHIRE HATHAWAY HOMESERVICES PENFED REALTY - OP - Open Sat, 11am to 1pm
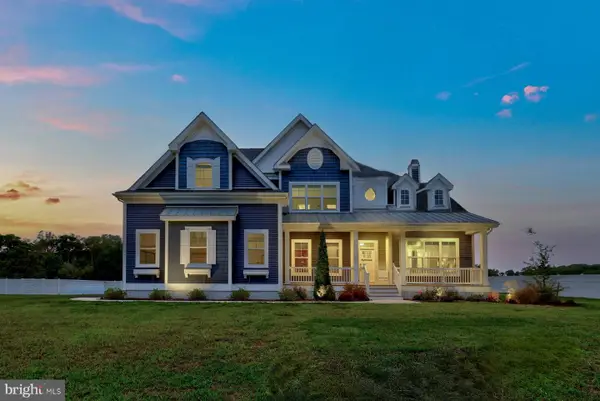 $1,700,000Active5 beds 6 baths4,374 sq. ft.
$1,700,000Active5 beds 6 baths4,374 sq. ft.16656 New Rd, LEWES, DE 19958
MLS# DESU2096012Listed by: NORTHROP REALTY - New
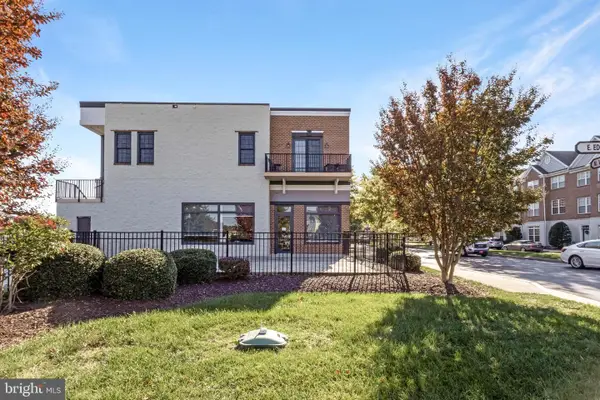 $415,000Active3 beds 2 baths1,457 sq. ft.
$415,000Active3 beds 2 baths1,457 sq. ft.17400 N Village Main Blvd #10, LEWES, DE 19958
MLS# DESU2099372Listed by: KELLER WILLIAMS REALTY
