33945 Middleton Cir #5, Lewes, DE 19958
Local realty services provided by:Better Homes and Gardens Real Estate Reserve
33945 Middleton Cir #5,Lewes, DE 19958
$392,500
- 3 Beds
- 2 Baths
- 1,486 sq. ft.
- Condominium
- Pending
Listed by:barbara moore
Office:delaware coastal realty
MLS#:DESU2089770
Source:BRIGHTMLS
Price summary
- Price:$392,500
- Price per sq. ft.:$264.13
- Monthly HOA dues:$74.33
About this home
This lovely 2nd floor, 3 bedroom, 2 bath condo, centrally located to both Lewes & Rehoboth beaches and State Parks, with a split floor plan, has exceptional views of the beautiful bordering evergreen trees. The large wrap around 3 season porch is entirely enclosed with glass windows and can be enjoyed comfortably for an extended period of time.
The interior porch walls consist of sliding glass doors, which open to the living room, dining room, and owners ensuite.These features, in addition to the vaulted living room ceiling with high windows, provide much interior light and make the condo feel very spacious, bright and airy
Residents never have to leave the condo to observe and enjoy the surounding nature. Every room and porch provide seasonal views, which include birds, rabbits, and squirrels, who are very entertaining.
Contact an agent
Home facts
- Year built:1989
- Listing ID #:DESU2089770
- Added:80 day(s) ago
- Updated:September 29, 2025 at 07:35 AM
Rooms and interior
- Bedrooms:3
- Total bathrooms:2
- Full bathrooms:2
- Living area:1,486 sq. ft.
Heating and cooling
- Cooling:Central A/C
- Heating:90% Forced Air, Electric
Structure and exterior
- Roof:Architectural Shingle
- Year built:1989
- Building area:1,486 sq. ft.
- Lot area:43.81 Acres
Schools
- High school:CAPE HENLOPEN
Utilities
- Water:Public
- Sewer:Public Sewer
Finances and disclosures
- Price:$392,500
- Price per sq. ft.:$264.13
- Tax amount:$1,208 (2024)
New listings near 33945 Middleton Cir #5
- Coming Soon
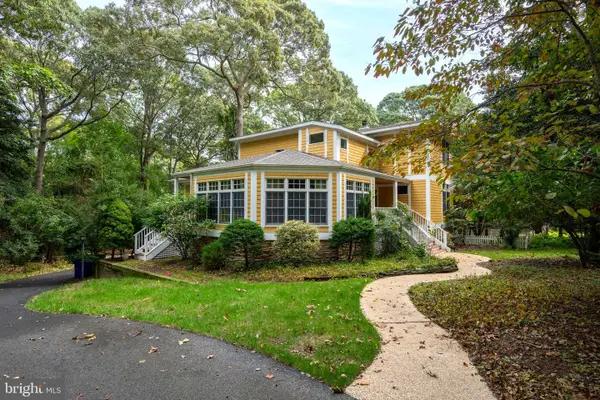 $1,250,000Coming Soon4 beds 4 baths
$1,250,000Coming Soon4 beds 4 baths16925 Ketch Ct, LEWES, DE 19958
MLS# DESU2097760Listed by: BERKSHIRE HATHAWAY HOMESERVICES PENFED REALTY 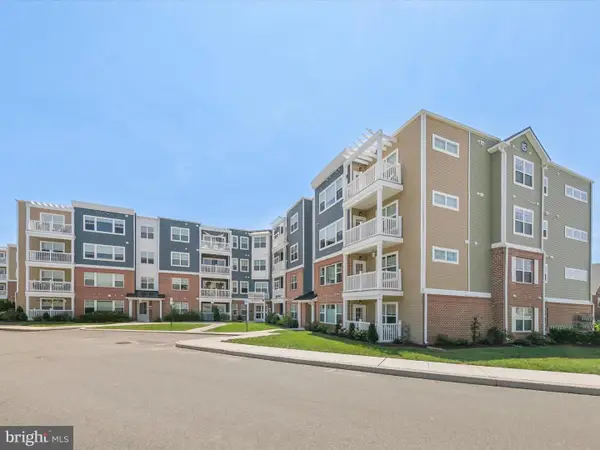 $325,000Active2 beds 2 baths1,264 sq. ft.
$325,000Active2 beds 2 baths1,264 sq. ft.20141 Riesling Ln #401, LEWES, DE 19958
MLS# DESU2091152Listed by: NORTHROP REALTY- Coming Soon
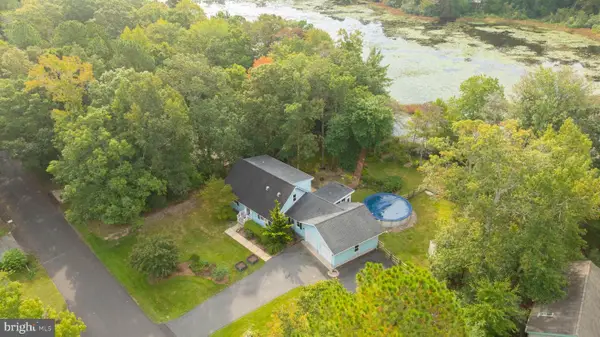 $459,900Coming Soon3 beds 2 baths
$459,900Coming Soon3 beds 2 baths29 Lake Shore Dr, LEWES, DE 19958
MLS# DESU2097724Listed by: BERKSHIRE HATHAWAY HOMESERVICES PENFED REALTY 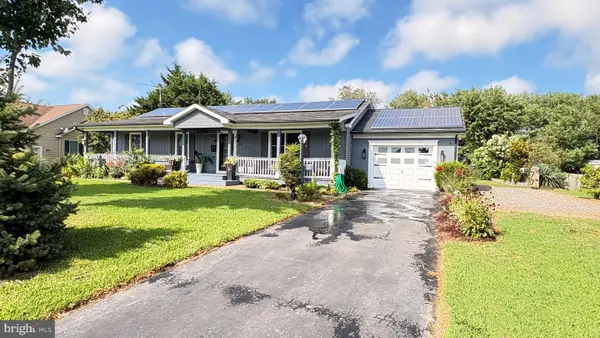 $630,000Pending4 beds 3 baths1,400 sq. ft.
$630,000Pending4 beds 3 baths1,400 sq. ft.15 Gainsborough Dr, LEWES, DE 19958
MLS# DESU2097746Listed by: DELAWARE COASTAL REALTY- New
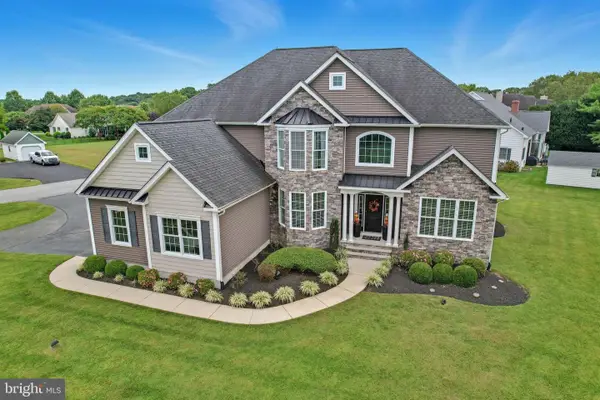 $1,300,000Active6 beds 5 baths4,730 sq. ft.
$1,300,000Active6 beds 5 baths4,730 sq. ft.35983 Blue Runner Ln, LEWES, DE 19958
MLS# DESU2097616Listed by: JACK LINGO - LEWES - Coming Soon
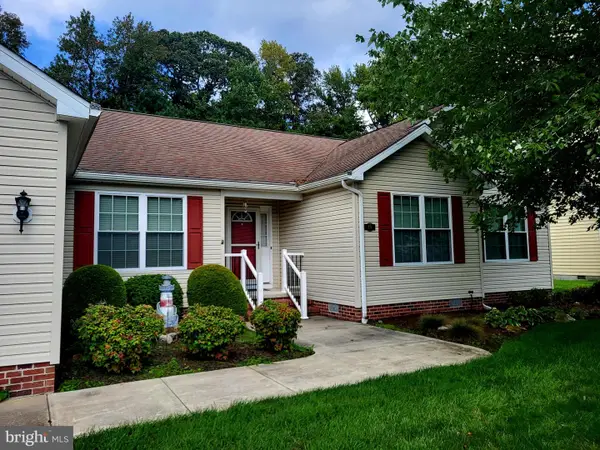 $425,000Coming Soon3 beds 2 baths
$425,000Coming Soon3 beds 2 baths25 Aintree Dr, LEWES, DE 19958
MLS# DESU2097622Listed by: NEXTHOME TOMORROW REALTY - Coming Soon
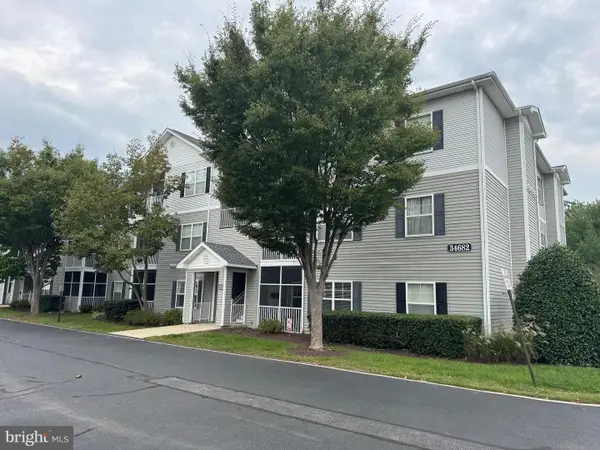 $344,000Coming Soon2 beds 2 baths
$344,000Coming Soon2 beds 2 baths34682 Villa Cir #4108, LEWES, DE 19958
MLS# DESU2097722Listed by: AT THE BEACH REAL ESTATE - New
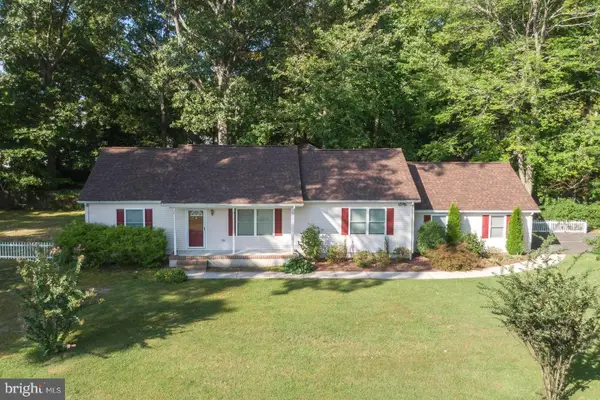 $375,000Active3 beds 2 baths1,485 sq. ft.
$375,000Active3 beds 2 baths1,485 sq. ft.31578 S Conley Cir, LEWES, DE 19958
MLS# DESU2097432Listed by: BERKSHIRE HATHAWAY HOMESERVICES PENFED REALTY - New
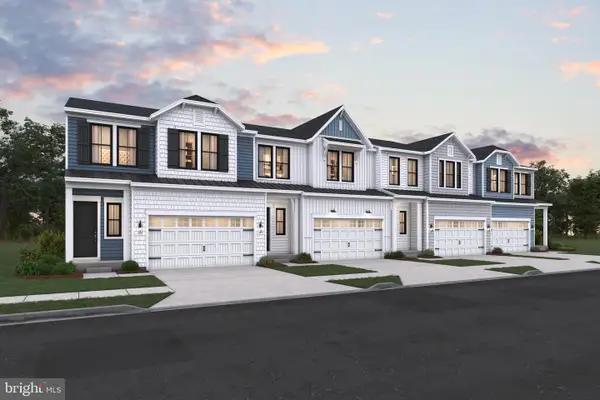 $779,900Active4 beds 4 baths2,581 sq. ft.
$779,900Active4 beds 4 baths2,581 sq. ft.22400 Langford Ln, LEWES, DE 19958
MLS# DESU2097700Listed by: DELAWARE HOMES INC - New
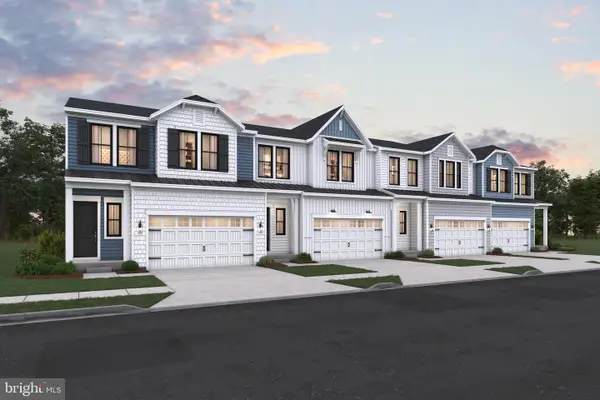 $854,900Active4 beds 4 baths2,581 sq. ft.
$854,900Active4 beds 4 baths2,581 sq. ft.22408 Langford Ln, LEWES, DE 19958
MLS# DESU2097702Listed by: DELAWARE HOMES INC
