34014 Smiths Point Ln, LEWES, DE 19958
Local realty services provided by:Better Homes and Gardens Real Estate Capital Area
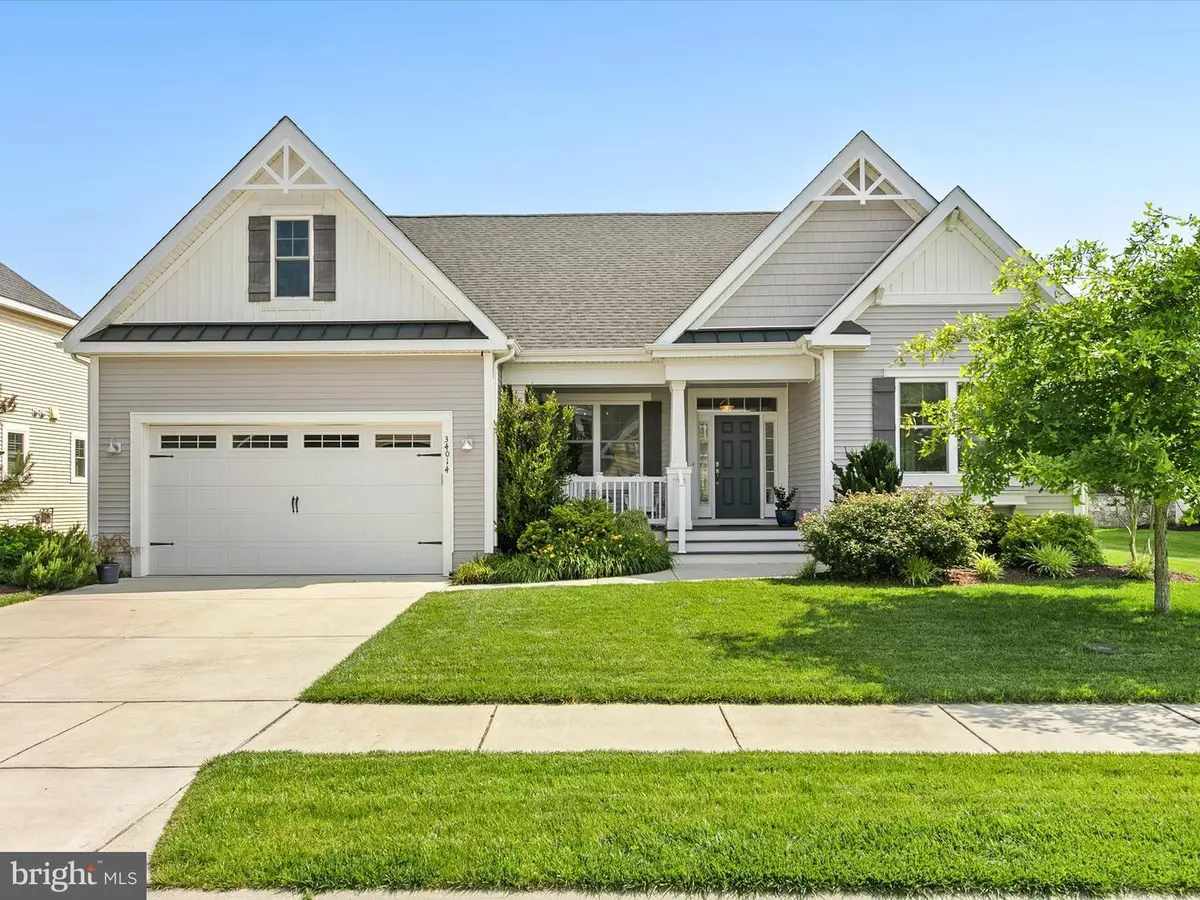
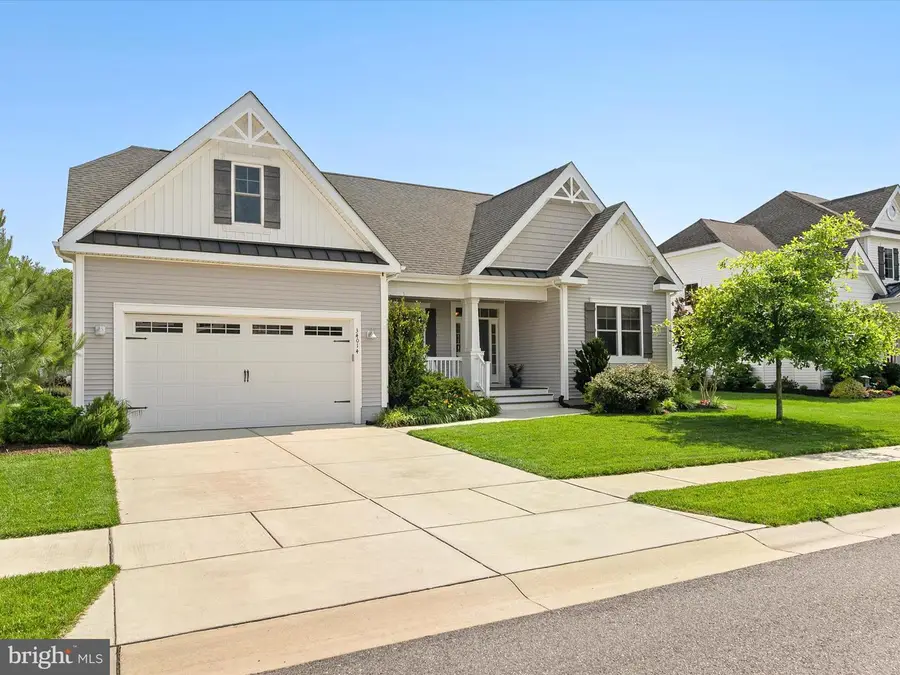
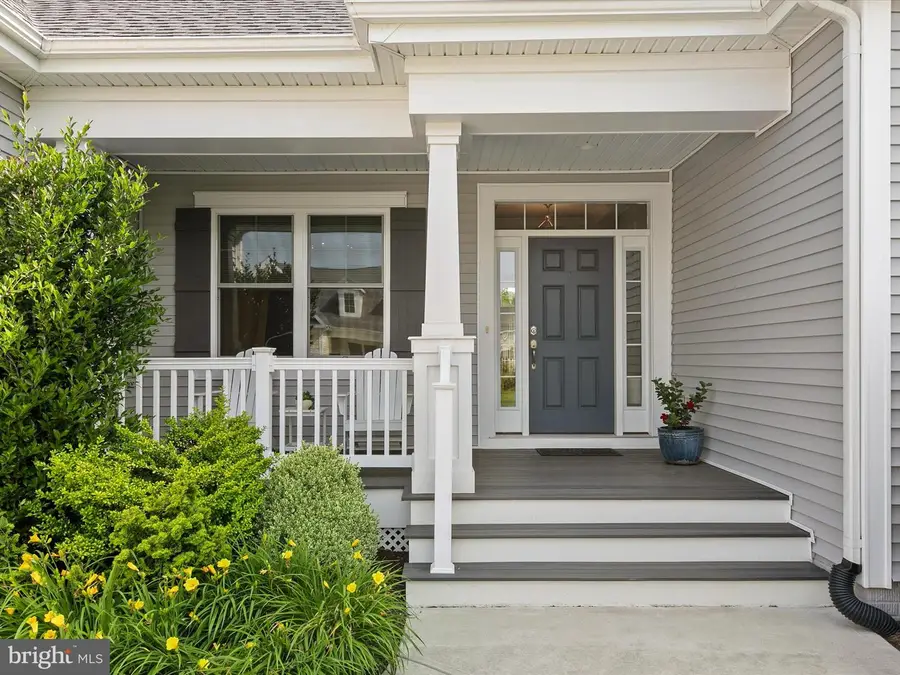
Listed by:william rash
Office:northrop realty
MLS#:DESU2087424
Source:BRIGHTMLS
Price summary
- Price:$650,000
- Price per sq. ft.:$345.74
- Monthly HOA dues:$336
About this home
Elegant Contemporary Living in Coastal Club
Welcome to this beautifully landscaped three-bedroom contemporary home, ideally situated in the sought-after amenity rich community of Coastal Club. From the moment you arrive, the manicured front yard and inviting front porch set the tone for what’s inside.
Step into the foyer, accented by a tray ceiling, and to your left, elegant French doors open to a private office, perfect for remote work or quiet reading. To the right, you’ll find two generously sized bedrooms and a well-appointed hall bath, offering privacy and comfort for guests or family.
Hardwood flooring runs throughout the entire home, leading you into the open-concept main living space. The gourmet kitchen is a true showstopper, featuring soft-close white cabinetry including a display cabinet and built-in wine rack, granite countertops, a center island, a peninsula with a breakfast bar, and stainless steel appliances including a wall oven and gas cooktop. Thoughtful touches like a Lazy Susan, pendant lighting, and ample recessed lighting elevate both style and function.
The spacious living room features a gas fireplace and a large picture window with celestial transom windows above, filling the space with abundant natural light.
The adjoining dining room offers French atrium doors that open into a bright Florida room, an ideal sunny retreat for lounging or indoor-outdoor entertaining. Step outside through sliding doors to your private backyard patio, adorned with extensive stonework, a pergola, lush greenery, and professionally landscaped perennial gardens.
The primary suite is a luxurious escape, complete with a tray ceiling, two walk-in closets and an en suite bath featuring a dual vanity and a walk-in shower.
Additional highlights include a laundry and mudroom off the kitchen with abundant custom cabinetry, and a two-car garage for added convenience.
Whether you're seeking a full-time residence or a vacation escape, this home offers the best of both. Located just a short drive from Lewes and Rehoboth Beach and nestled in a community known for its impressive resort-style amenities including indoor and outdoor pools, walking trails, clubhouse, fitness center, and more, life at Coastal Club is truly exceptional.
Seller to pay the $5000.00 cap fee for the lighthouse with a ratified
contract by 7/31/25
Contact an agent
Home facts
- Year built:2019
- Listing Id #:DESU2087424
- Added:73 day(s) ago
- Updated:August 15, 2025 at 07:30 AM
Rooms and interior
- Bedrooms:3
- Total bathrooms:2
- Full bathrooms:2
- Living area:1,880 sq. ft.
Heating and cooling
- Cooling:Central A/C
- Heating:Forced Air, Natural Gas
Structure and exterior
- Roof:Architectural Shingle, Pitched
- Year built:2019
- Building area:1,880 sq. ft.
- Lot area:0.09 Acres
Schools
- High school:CAPE HENLOPEN
- Middle school:FREDERICK D. THOMAS
Utilities
- Water:Public
- Sewer:Public Sewer
Finances and disclosures
- Price:$650,000
- Price per sq. ft.:$345.74
New listings near 34014 Smiths Point Ln
- Coming SoonOpen Sun, 12 to 2pm
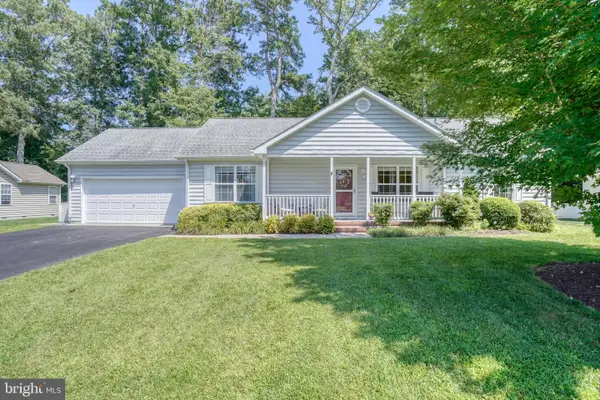 $424,900Coming Soon3 beds 2 baths
$424,900Coming Soon3 beds 2 baths30959 Sandy Ridge Dr, LEWES, DE 19958
MLS# DESU2092914Listed by: PATTERSON-SCHWARTZ-REHOBOTH - New
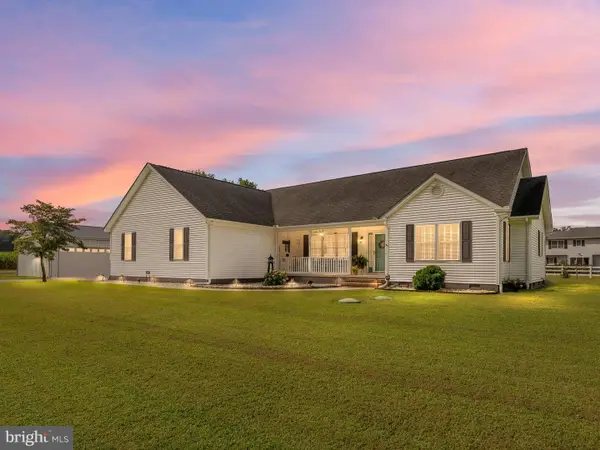 $574,900Active3 beds 3 baths2,400 sq. ft.
$574,900Active3 beds 3 baths2,400 sq. ft.203 Waterford Dr, LEWES, DE 19958
MLS# DESU2092288Listed by: IRON VALLEY REAL ESTATE AT THE BEACH - New
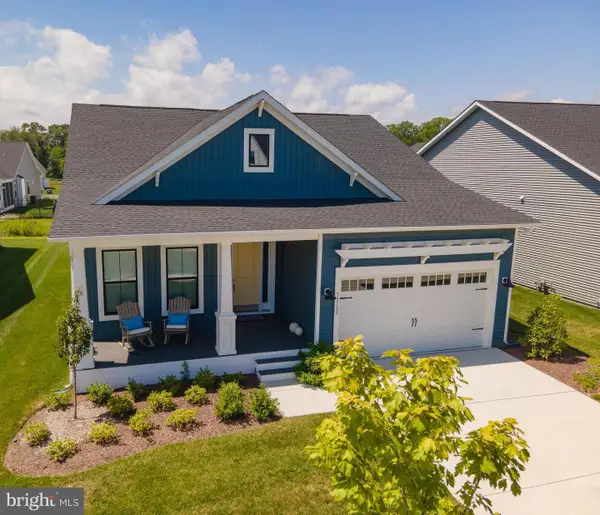 $775,000Active2 beds 2 baths1,848 sq. ft.
$775,000Active2 beds 2 baths1,848 sq. ft.15108 Prudence Rd, LEWES, DE 19958
MLS# DESU2092664Listed by: LONG & FOSTER REAL ESTATE, INC. - Open Sat, 11am to 1pmNew
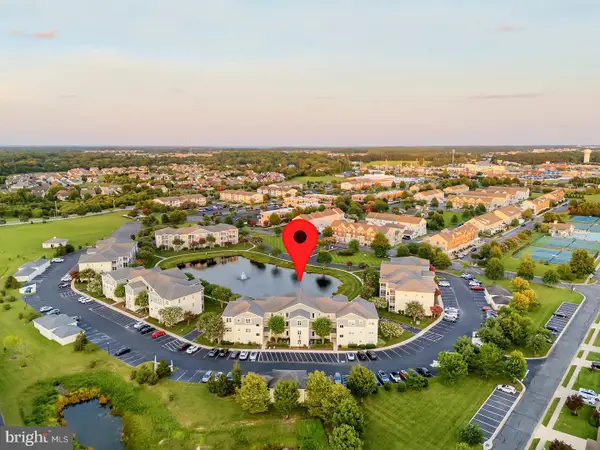 $389,999Active2 beds 2 baths1,144 sq. ft.
$389,999Active2 beds 2 baths1,144 sq. ft.33120 N Village Loop #2304, LEWES, DE 19958
MLS# DESU2092702Listed by: COMPASS - New
 $355,000Active2 beds 2 baths1,086 sq. ft.
$355,000Active2 beds 2 baths1,086 sq. ft.33740 Skiff Alley #3110, LEWES, DE 19958
MLS# DESU2092726Listed by: COLDWELL BANKER PREMIER - REHOBOTH - New
 $299,900Active3 beds 2 baths1,100 sq. ft.
$299,900Active3 beds 2 baths1,100 sq. ft.34531 Oakley Ct #27, LEWES, DE 19958
MLS# DESU2092828Listed by: BERKSHIRE HATHAWAY HOMESERVICES PENFED REALTY - Coming SoonOpen Sun, 11am to 2pm
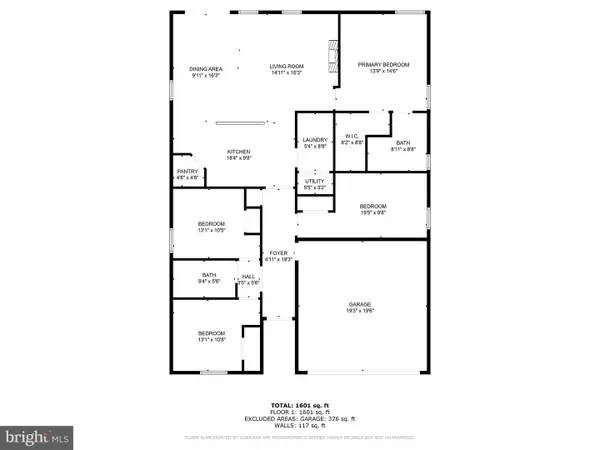 $445,000Coming Soon4 beds 2 baths
$445,000Coming Soon4 beds 2 baths31415 Artesian Ave, LEWES, DE 19958
MLS# DESU2092806Listed by: PATTERSON-SCHWARTZ-REHOBOTH - Coming Soon
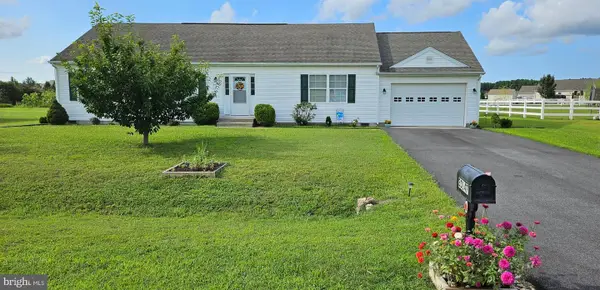 $405,000Coming Soon3 beds 2 baths
$405,000Coming Soon3 beds 2 baths30147 Regatta Bay Blvd, LEWES, DE 19958
MLS# DESU2092160Listed by: KELLER WILLIAMS REALTY - New
 $1,100,000Active5 beds 3 baths2,799 sq. ft.
$1,100,000Active5 beds 3 baths2,799 sq. ft.11031 Marvil Rd #s-110, LEWES, DE 19958
MLS# DESU2092766Listed by: SAMSON PROPERTIES OF DE, LLC - New
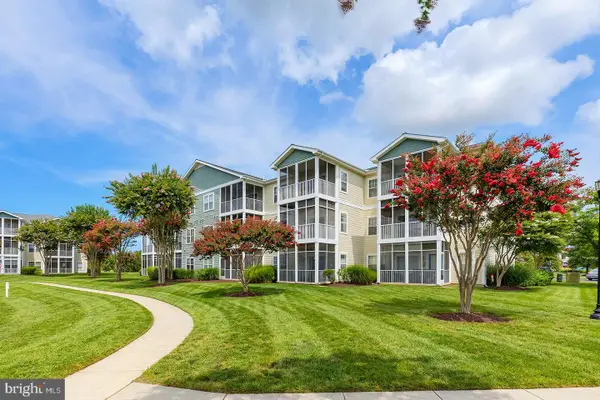 $390,000Active2 beds 2 baths1,052 sq. ft.
$390,000Active2 beds 2 baths1,052 sq. ft.33192 N Village Loop #5202, LEWES, DE 19958
MLS# DESU2092196Listed by: COMPASS

