34136 Spring Brook Ave, Lewes, DE 19958
Local realty services provided by:Better Homes and Gardens Real Estate Premier
Listed by:julie gritton
Office:coldwell banker premier - lewes
MLS#:DESU2087336
Source:BRIGHTMLS
Price summary
- Price:$589,500
- Price per sq. ft.:$290.11
- Monthly HOA dues:$180.33
About this home
Welcome to the Villages at Red Mill Pond, where this beautifully maintained 3-Bedroom, 2-Bathroom Coastal Craftsman Style Ranch, offers timeless style and thoughtful upgrades. Inside, gleaming hardwood floors, plantation shutters and blinds, ceiling fan/lights, custom paint, and 4-foot bump-outs in the Living, Dining, and Primary Bedroom create spacious design and inviting living areas. The Kitchen is a Chef’s delight with Gas cooking; Double ovens, newer Dishwasher, new Microwave, Garbage disposal, Large Island, custom Backsplash, under-cabinet lighting, and a wonderful Pantry with a sensor light. The Spacious Primary Suite features a Spa-like Bathroom with a Walk-in shower, seat and was recent West Shores Upgrade. A highlight of the home is the 16x18 four-season Sunroom with high ceilings, Pella windows, motorized blinds, luxury vinyl plank flooring, a mini-split for year-round comfort, and a unique jetted tub—perfect for relaxing or entertaining. Outside, enjoy professional landscaping, perennials and a paved walkway to the front, trash bin enclosure, paver block patio, private irrigation well, for the full lawn sprinkler system, all designed for low maintenance. Additional features include surround sound, upgraded lighting, dehumidifier, half basement storage, custom garage with shelving, epoxy-coated garage floor and front door entrance, washer, dryer, and ample parking. Community amenities include a pool, kiddy pool, bike trails, kayak ramp, and scenic surroundings, making this move-in ready home the perfect blend of comfort, convenience, and coastal charm. Don’t miss out seeing this one!
Contact an agent
Home facts
- Year built:2016
- Listing ID #:DESU2087336
- Added:144 day(s) ago
- Updated:October 31, 2025 at 01:44 PM
Rooms and interior
- Bedrooms:3
- Total bathrooms:2
- Full bathrooms:2
- Living area:2,032 sq. ft.
Heating and cooling
- Cooling:Central A/C
- Heating:Forced Air, Propane - Metered
Structure and exterior
- Roof:Architectural Shingle
- Year built:2016
- Building area:2,032 sq. ft.
- Lot area:0.17 Acres
Utilities
- Water:Public
- Sewer:Public Sewer
Finances and disclosures
- Price:$589,500
- Price per sq. ft.:$290.11
- Tax amount:$1,299 (2024)
New listings near 34136 Spring Brook Ave
- Coming Soon
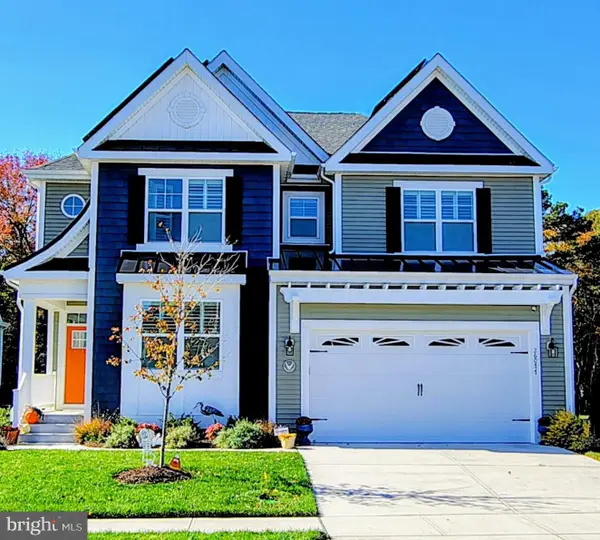 $799,900Coming Soon4 beds 4 baths
$799,900Coming Soon4 beds 4 baths26077 Kielbasa Ct, LEWES, DE 19958
MLS# DESU2099214Listed by: VETERANS FIRST REALTY - New
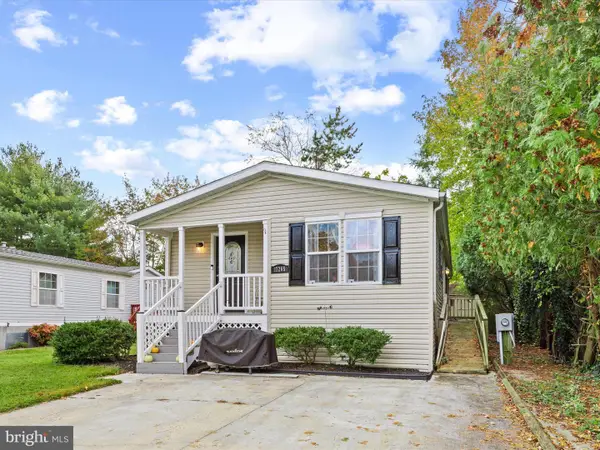 $145,000Active3 beds 2 baths1,300 sq. ft.
$145,000Active3 beds 2 baths1,300 sq. ft.17265 Pine Water Dr, LEWES, DE 19958
MLS# DESU2099648Listed by: KELLER WILLIAMS REALTY - New
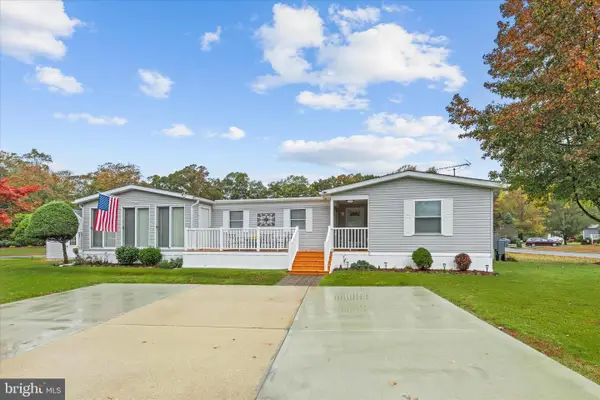 $150,000Active3 beds 2 baths1,400 sq. ft.
$150,000Active3 beds 2 baths1,400 sq. ft.23288 Kent Ct, LEWES, DE 19958
MLS# DESU2099808Listed by: KELLER WILLIAMS REALTY - Coming Soon
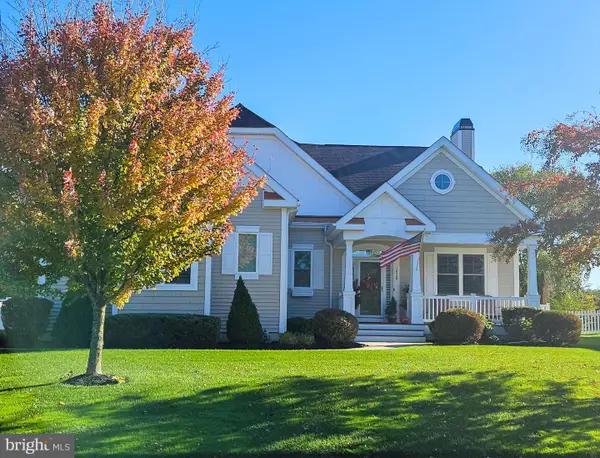 $880,000Coming Soon4 beds 3 baths
$880,000Coming Soon4 beds 3 baths18529 Rose Ct, LEWES, DE 19958
MLS# DESU2099822Listed by: LONG & FOSTER REAL ESTATE, INC. - New
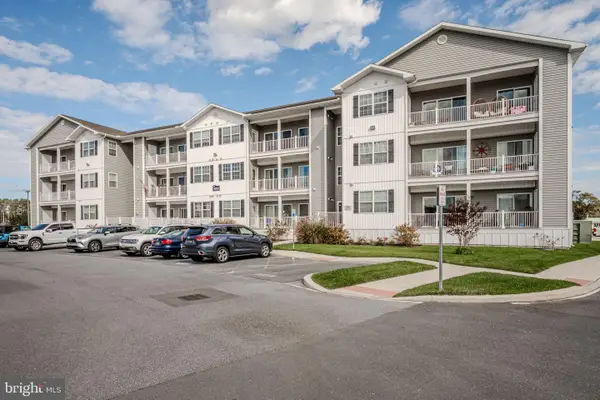 $374,999Active2 beds 2 baths1,227 sq. ft.
$374,999Active2 beds 2 baths1,227 sq. ft.33707 Skiff Aly #6-207, LEWES, DE 19958
MLS# DESU2099360Listed by: JACK LINGO - LEWES - New
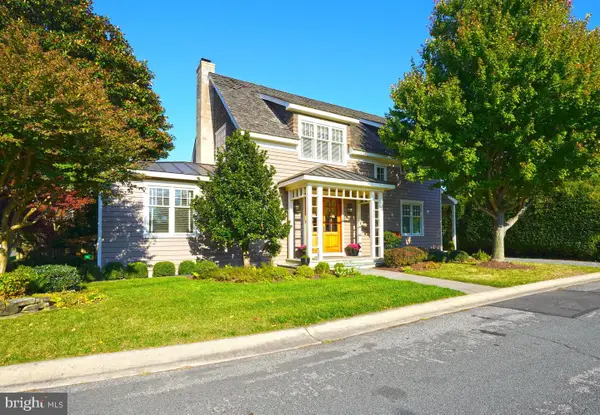 $1,395,000Active3 beds 3 baths2,282 sq. ft.
$1,395,000Active3 beds 3 baths2,282 sq. ft.429 W 3rd St, LEWES, DE 19958
MLS# DESU2099540Listed by: BERKSHIRE HATHAWAY HOMESERVICES PENFED REALTY 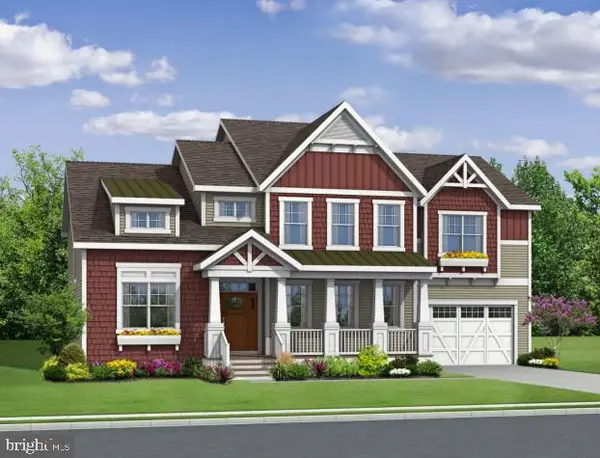 $811,900Pending5 beds 5 baths3,500 sq. ft.
$811,900Pending5 beds 5 baths3,500 sq. ft.21370 Fairbanks Court, LEWES, DE 19958
MLS# DESU2099716Listed by: JACK LINGO - LEWES- Coming Soon
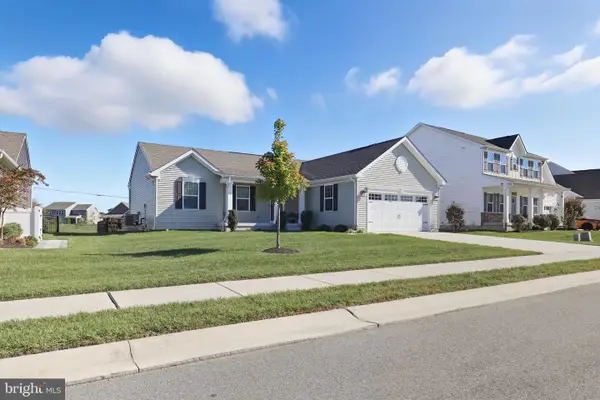 $450,000Coming Soon3 beds 2 baths
$450,000Coming Soon3 beds 2 baths19014 Trimaran Dr, LEWES, DE 19958
MLS# DESU2099670Listed by: BERKSHIRE HATHAWAY HOMESERVICES PENFED REALTY - OP - Open Sat, 11am to 1pm
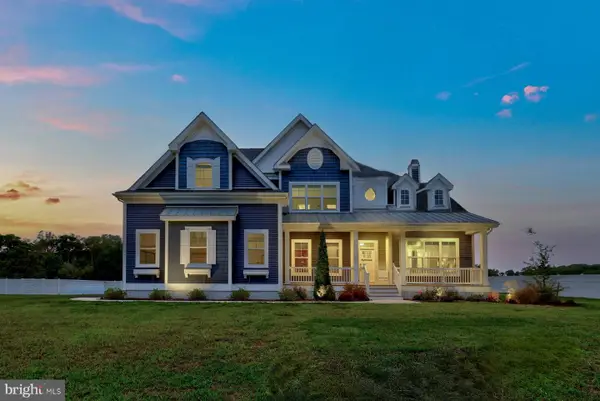 $1,700,000Active5 beds 6 baths4,374 sq. ft.
$1,700,000Active5 beds 6 baths4,374 sq. ft.16656 New Rd, LEWES, DE 19958
MLS# DESU2096012Listed by: NORTHROP REALTY - New
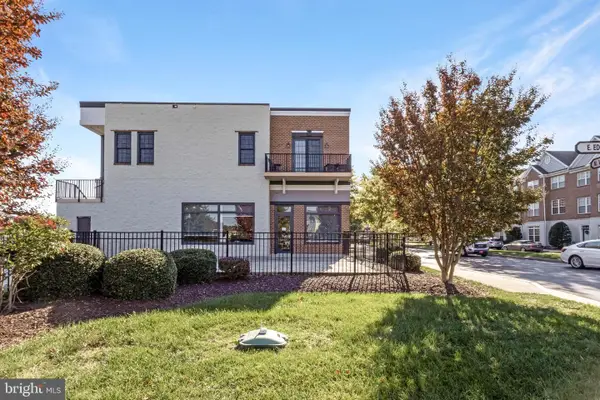 $415,000Active3 beds 2 baths1,457 sq. ft.
$415,000Active3 beds 2 baths1,457 sq. ft.17400 N Village Main Blvd #10, LEWES, DE 19958
MLS# DESU2099372Listed by: KELLER WILLIAMS REALTY
