34229 Dogwood Dr, LEWES, DE 19958
Local realty services provided by:Better Homes and Gardens Real Estate Capital Area
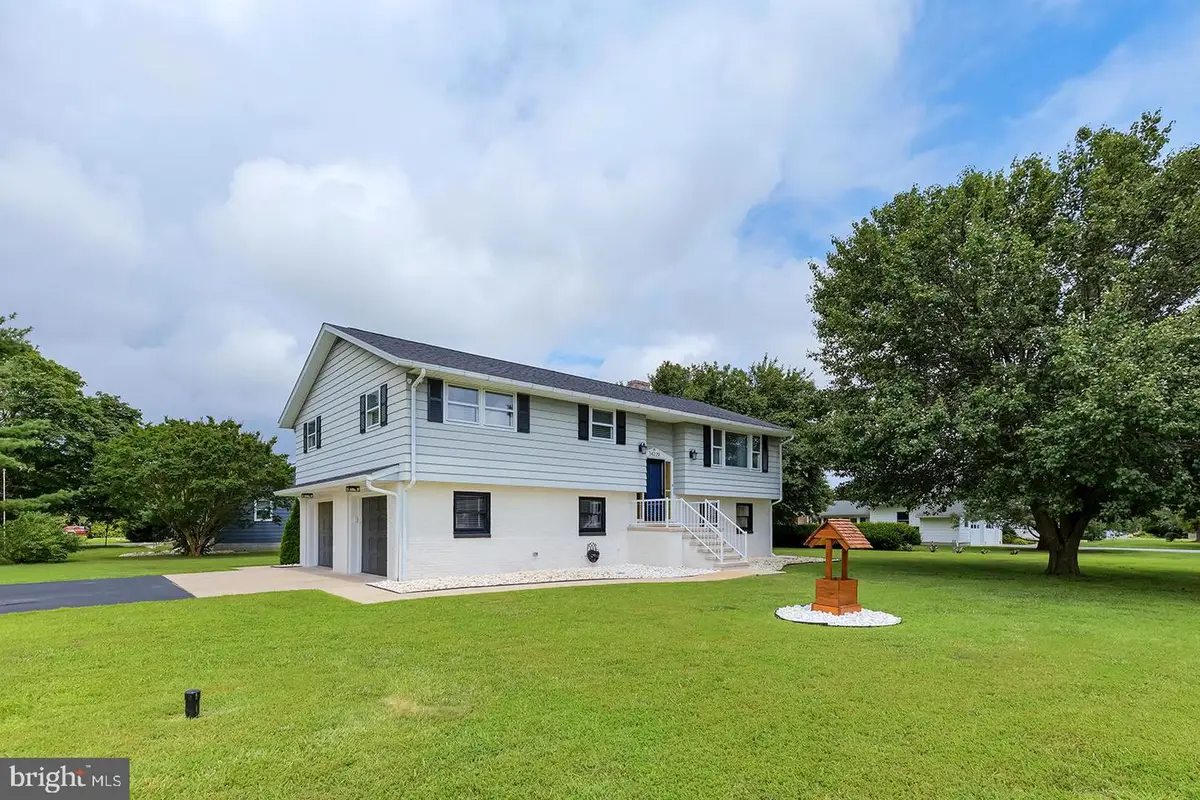
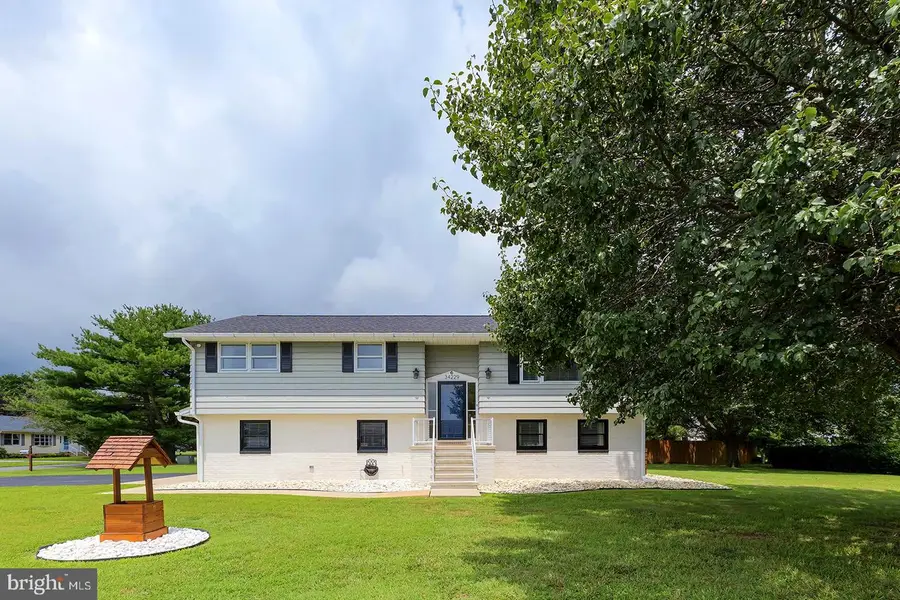
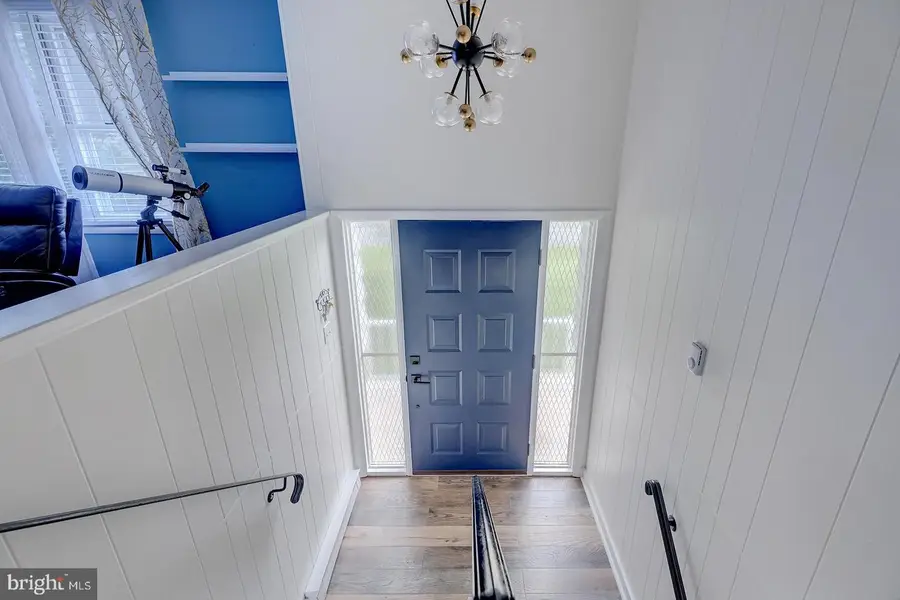
Listed by:dustin oldfather
Office:compass
MLS#:DESU2090652
Source:BRIGHTMLS
Price summary
- Price:$479,900
- Price per sq. ft.:$215.78
- Monthly HOA dues:$11.25
About this home
Beautifully Updated 4-Bedroom Home in Sandy Brae – A Hidden Gem Between Rehoboth & Lewes
Nestled in the well-established and sought-after community of Sandy Brae, this meticulously maintained 4-bedroom, 2.5-bathroom home offers over 2,220 square feet of stylish living space on a spacious .32-acre corner lot. Located within the Cape Henlopen School District and just 5 minutes from Delaware’s famous shoreline, this home is a rare find.
The home’s two-level layout provides versatile living with three bedrooms and 1.5 baths upstairs, including the Primary suite, and a fourth bedroom and fully remodeled full bathroom on the main level—perfect for guests or multi-generational living. The second floor also boasts a fully updated kitchen with new appliances, cabinet and sink hardware, subway tile backsplash, specialty lighting, counter seating, and a sliding barn door. The kitchen opens seamlessly to the dining area, which connects to a large enclosed sunroom—ideal for relaxing or entertaining.
The living room features a cozy ambient fireplace with a modern hearth, mantel, and TV plug-in, creating a perfect space to unwind. Throughout the home, enjoy thoughtful upgrades like custom closet organizers, updated flooring, and an efficient Rainsoft water filtration system.
Exterior highlights include mature trees providing natural shade, freshly sealed driveway, updated exterior paint, a wishing well, and a large attached shed for added storage. The huge two-car garage features room for extra storage, a peg board for tools and new garage door openers, with direct access to the laundry room equipped with a utility sink and additional storage.
With 8-foot ceilings, a 4-year-new roof, low HOA dues, and unbeatable proximity to local dining, shopping, entertainment, and coastal attractions, this home offers both comfort and convenience. Don't miss the opportunity to own this hidden gem in one of the area’s most desirable communities!
Contact an agent
Home facts
- Year built:1981
- Listing Id #:DESU2090652
- Added:28 day(s) ago
- Updated:August 16, 2025 at 07:27 AM
Rooms and interior
- Bedrooms:4
- Total bathrooms:3
- Full bathrooms:2
- Half bathrooms:1
- Living area:2,224 sq. ft.
Heating and cooling
- Cooling:Central A/C
- Heating:Baseboard - Electric, Electric
Structure and exterior
- Roof:Shingle
- Year built:1981
- Building area:2,224 sq. ft.
- Lot area:0.32 Acres
Schools
- High school:CAPE HENLOPEN
Utilities
- Water:Private, Well
- Sewer:Public Septic
Finances and disclosures
- Price:$479,900
- Price per sq. ft.:$215.78
- Tax amount:$811 (2024)
New listings near 34229 Dogwood Dr
- New
 $479,990Active5 beds 3 baths2,541 sq. ft.
$479,990Active5 beds 3 baths2,541 sq. ft.31087 Clearwater Dr, LEWES, DE 19958
MLS# DESU2092982Listed by: NVR, INC. - New
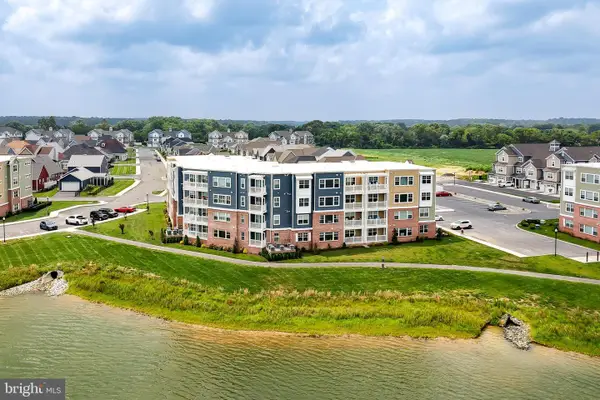 $355,000Active2 beds 2 baths1,272 sq. ft.
$355,000Active2 beds 2 baths1,272 sq. ft.24160 Port Ln #cc207, LEWES, DE 19958
MLS# DESU2092958Listed by: BERKSHIRE HATHAWAY HOMESERVICES PENFED REALTY 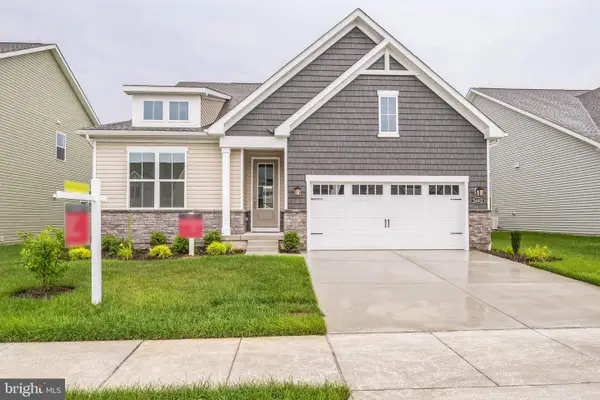 $624,990Pending4 beds 4 baths3,152 sq. ft.
$624,990Pending4 beds 4 baths3,152 sq. ft.22050 Heartwood Cir, LEWES, DE 19958
MLS# DESU2092948Listed by: COMPASS- Open Sun, 11am to 12:30pmNew
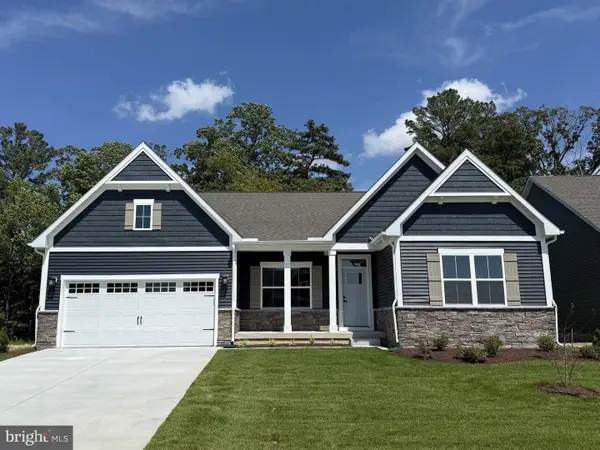 $599,990Active4 beds 3 baths3,673 sq. ft.
$599,990Active4 beds 3 baths3,673 sq. ft.29506 Dagger Board Dr, LEWES, DE 19958
MLS# DESU2092968Listed by: NVR, INC. - Coming Soon
 $995,000Coming Soon4 beds 3 baths
$995,000Coming Soon4 beds 3 baths32708 Dionis Dr, LEWES, DE 19958
MLS# DESU2092970Listed by: NORTHROP REALTY - New
 $379,900Active3 beds 2 baths1,550 sq. ft.
$379,900Active3 beds 2 baths1,550 sq. ft.18595 Orton Cir #1, LEWES, DE 19958
MLS# DESU2092544Listed by: BERKSHIRE HATHAWAY HOMESERVICES PENFED REALTY - New
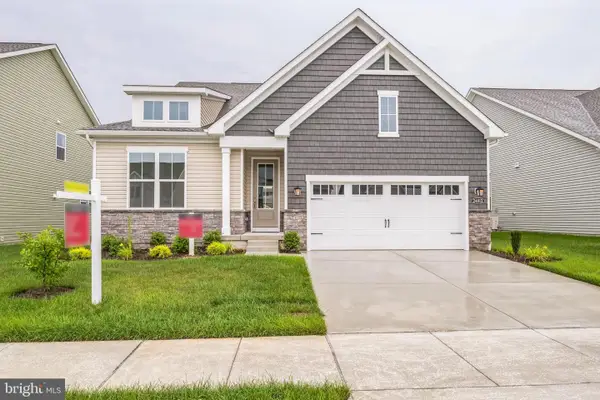 $585,990Active3 beds 2 baths2,186 sq. ft.
$585,990Active3 beds 2 baths2,186 sq. ft.25015 Cypress Ct, LEWES, DE 19958
MLS# DESU2092680Listed by: COMPASS - New
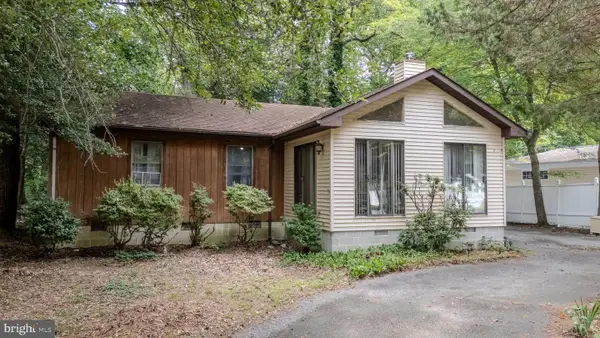 $299,900Active3 beds 2 baths1,040 sq. ft.
$299,900Active3 beds 2 baths1,040 sq. ft.22915 Angola Rd W, LEWES, DE 19958
MLS# DESU2092752Listed by: THE PARKER GROUP - New
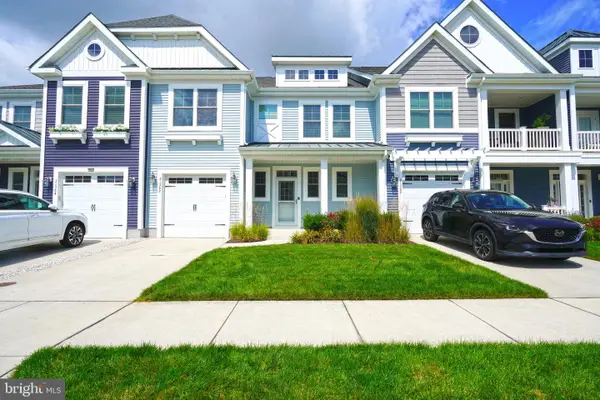 $679,900Active3 beds 3 baths1,950 sq. ft.
$679,900Active3 beds 3 baths1,950 sq. ft.31362 Causey Rd #t-65, LEWES, DE 19958
MLS# DESU2092784Listed by: BERKSHIRE HATHAWAY HOMESERVICES PENFED REALTY 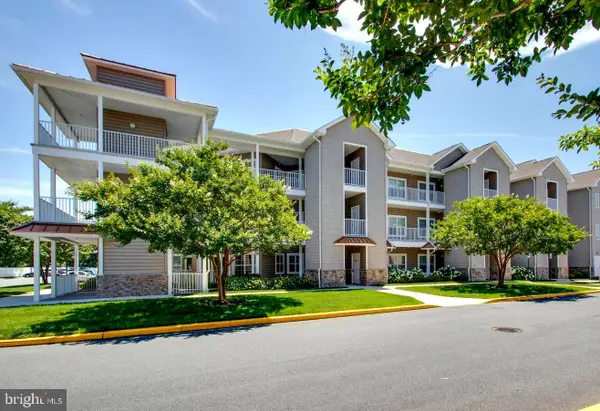 $399,900Active3 beds 2 baths1,840 sq. ft.
$399,900Active3 beds 2 baths1,840 sq. ft.17432 Slipper Shell Way #unit 5, LEWES, DE 19958
MLS# DESU2075880Listed by: JACK LINGO - LEWES
