34297 Summerlyn Dr #502, Lewes, DE 19958
Local realty services provided by:Better Homes and Gardens Real Estate Reserve
34297 Summerlyn Dr #502,Lewes, DE 19958
$320,000
- 3 Beds
- 2 Baths
- 1,560 sq. ft.
- Condominium
- Active
Listed by:christopher j carr
Office:homezu by simple choice
MLS#:DESU2067402
Source:BRIGHTMLS
Price summary
- Price:$320,000
- Price per sq. ft.:$205.13
- Monthly HOA dues:$599
About this home
NOW’S YOUR CHANCE! FIRST FLOOR UNIT condo in Summerlyn boasts a floor plan with 1560 square feet. No need to worry about climbing stairs! As you enter, you’ll be greeted by the wide open floor plan: the kitchen offers snack bar seating which flows directly into the dining/living area. The corner fireplace adds to the ambiance during the colder months. Enclosed sunrooms off of the living room, and adjacent patio (off of the bedroom) give you room to spread out and roll right into the back yard and pond area offering tranquil views of the fountain and park-like setting. The unit has just been freshly painted. This unit has great rental potential as a weekly or long term rental. Available fully furnished or unfurnished. The community pool along with multiple restaurants are within an easy walk, including Lefty’s Alley & Eats for live music, bowling, ax throwing, and karaoke, and local’s favorite Matt’s Fish Camp for the freshest options in casual dining and creative libations. All this and only a few miles to downtown Lewes, Cape Henlopen State Park, bike trails, outlets and the beaches…It doesn’t get much better – don’t let this opportunity slip away!
Contact an agent
Home facts
- Year built:2004
- Listing ID #:DESU2067402
- Added:460 day(s) ago
- Updated:November 02, 2025 at 02:45 PM
Rooms and interior
- Bedrooms:3
- Total bathrooms:2
- Full bathrooms:2
- Living area:1,560 sq. ft.
Heating and cooling
- Cooling:Central A/C
- Heating:Central, Electric
Structure and exterior
- Year built:2004
- Building area:1,560 sq. ft.
Schools
- High school:CAPE HENLOPEN
Utilities
- Water:Private/Community Water
- Sewer:Public Sewer
Finances and disclosures
- Price:$320,000
- Price per sq. ft.:$205.13
- Tax amount:$978 (2023)
New listings near 34297 Summerlyn Dr #502
- New
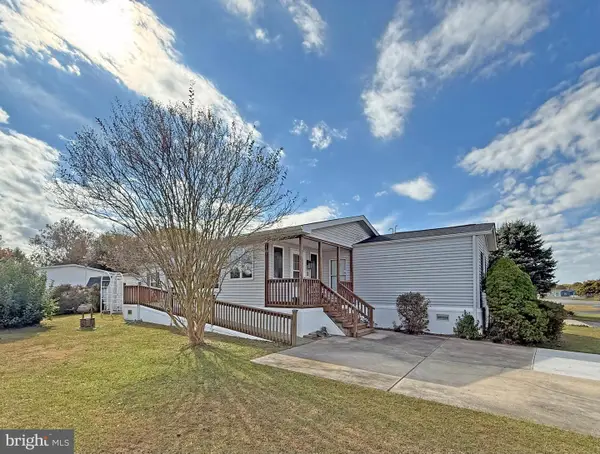 $84,900Active3 beds 2 baths980 sq. ft.
$84,900Active3 beds 2 baths980 sq. ft.1 Andover Ln #b-16, LEWES, DE 19958
MLS# DESU2099840Listed by: SEA BOVA ASSOCIATES INC. - New
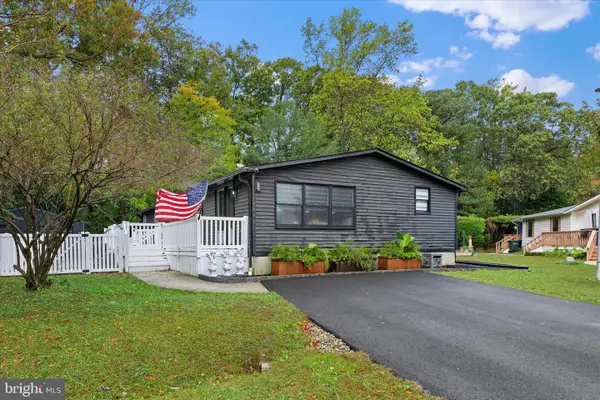 $200,000Active3 beds 2 baths1,620 sq. ft.
$200,000Active3 beds 2 baths1,620 sq. ft.23335 Kent Ct, LEWES, DE 19958
MLS# DESU2099816Listed by: KELLER WILLIAMS REALTY - Coming Soon
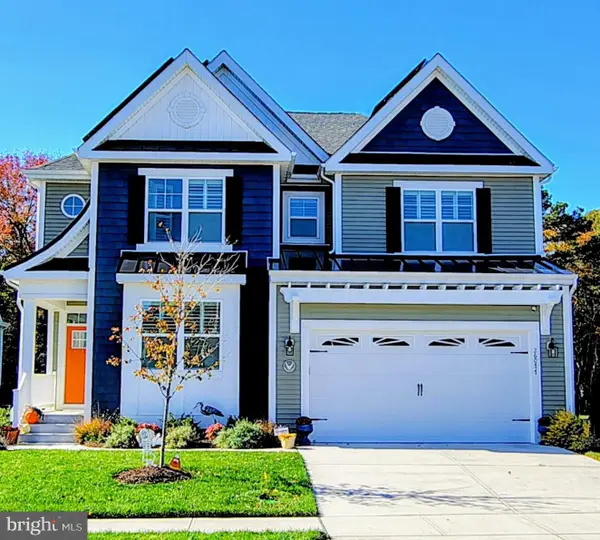 $799,900Coming Soon4 beds 4 baths
$799,900Coming Soon4 beds 4 baths26077 Kielbasa Ct, LEWES, DE 19958
MLS# DESU2099214Listed by: VETERANS FIRST REALTY - New
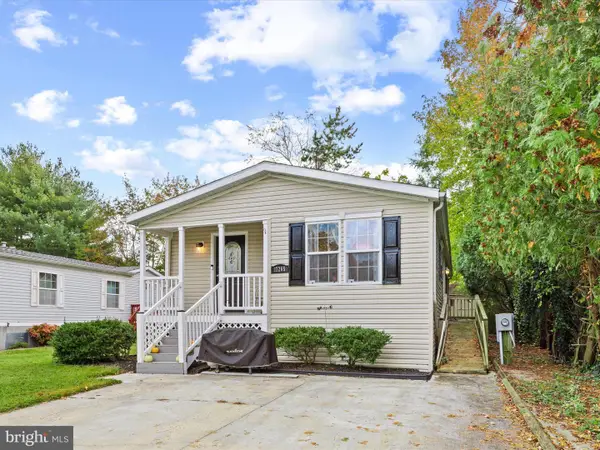 $145,000Active3 beds 2 baths1,300 sq. ft.
$145,000Active3 beds 2 baths1,300 sq. ft.17265 Pine Water Dr, LEWES, DE 19958
MLS# DESU2099648Listed by: KELLER WILLIAMS REALTY - New
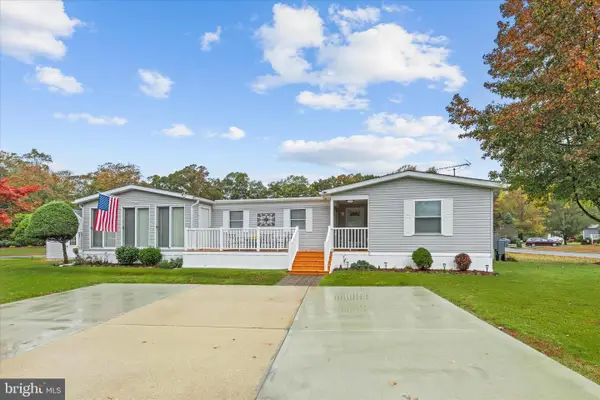 $150,000Active3 beds 2 baths1,400 sq. ft.
$150,000Active3 beds 2 baths1,400 sq. ft.23288 Kent Ct, LEWES, DE 19958
MLS# DESU2099808Listed by: KELLER WILLIAMS REALTY - Coming Soon
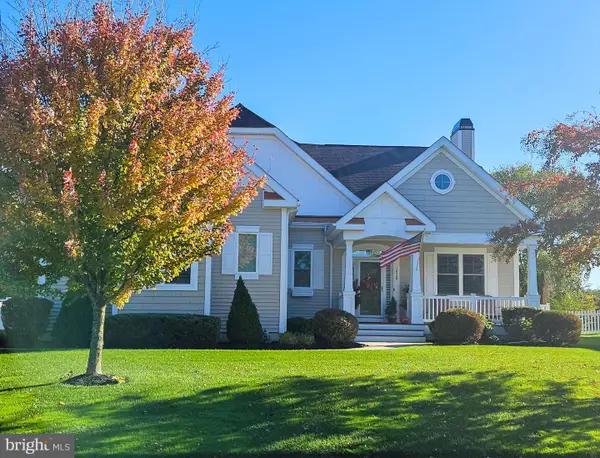 $880,000Coming Soon4 beds 3 baths
$880,000Coming Soon4 beds 3 baths18529 Rose Ct, LEWES, DE 19958
MLS# DESU2099822Listed by: LONG & FOSTER REAL ESTATE, INC. - New
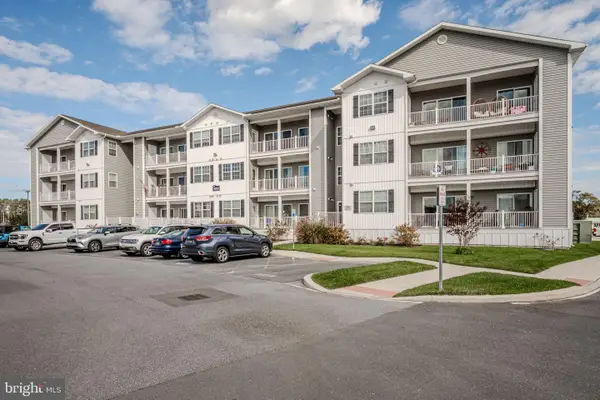 $374,999Active2 beds 2 baths1,227 sq. ft.
$374,999Active2 beds 2 baths1,227 sq. ft.33707 Skiff Aly #6-207, LEWES, DE 19958
MLS# DESU2099360Listed by: JACK LINGO - LEWES - New
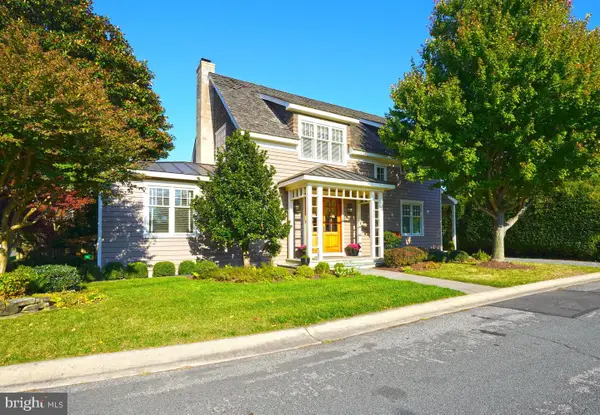 $1,395,000Active3 beds 3 baths2,282 sq. ft.
$1,395,000Active3 beds 3 baths2,282 sq. ft.429 W 3rd St, LEWES, DE 19958
MLS# DESU2099540Listed by: BERKSHIRE HATHAWAY HOMESERVICES PENFED REALTY 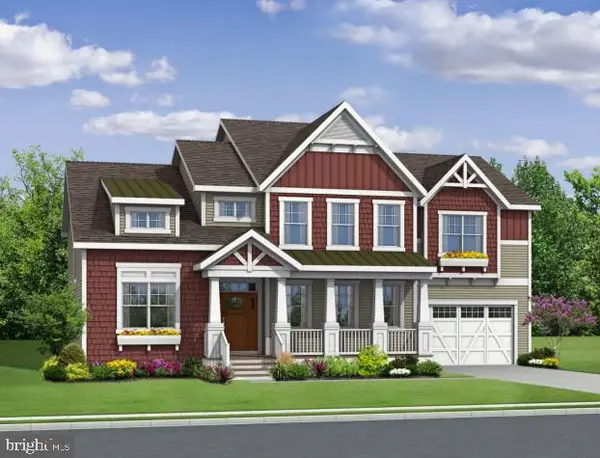 $811,900Pending5 beds 5 baths3,500 sq. ft.
$811,900Pending5 beds 5 baths3,500 sq. ft.21370 Fairbanks Court, LEWES, DE 19958
MLS# DESU2099716Listed by: JACK LINGO - LEWES- Coming Soon
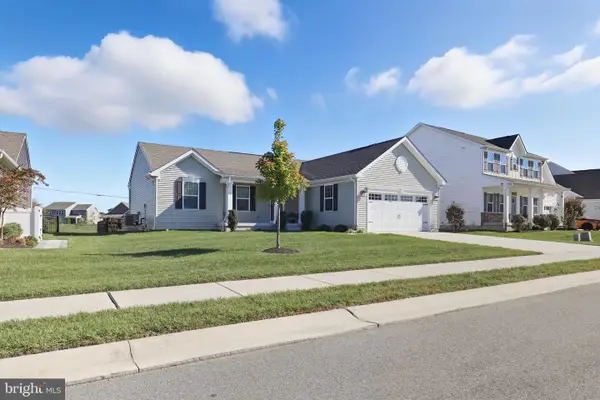 $450,000Coming Soon3 beds 2 baths
$450,000Coming Soon3 beds 2 baths19014 Trimaran Dr, LEWES, DE 19958
MLS# DESU2099670Listed by: BERKSHIRE HATHAWAY HOMESERVICES PENFED REALTY - OP
