34494 Skyler Dr, LEWES, DE 19958
Local realty services provided by:Better Homes and Gardens Real Estate Reserve
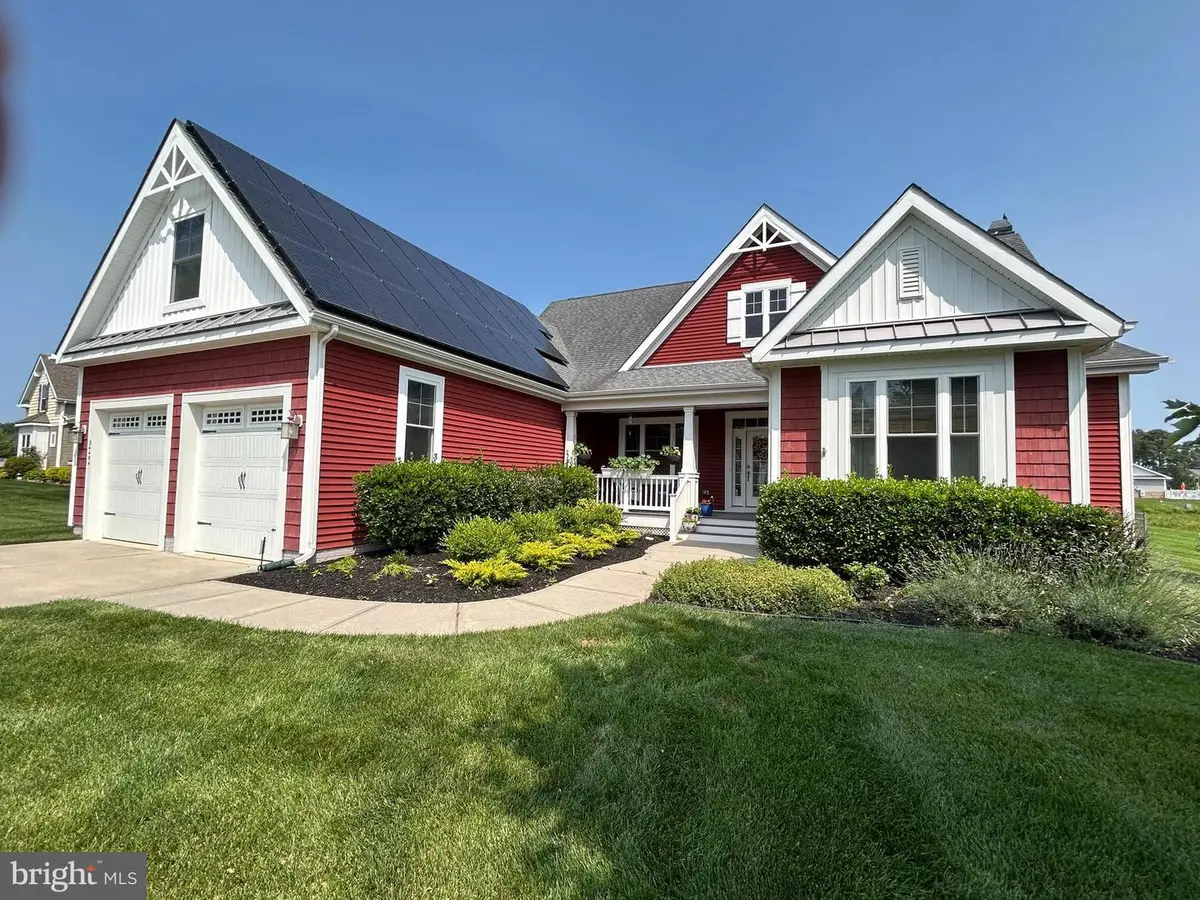
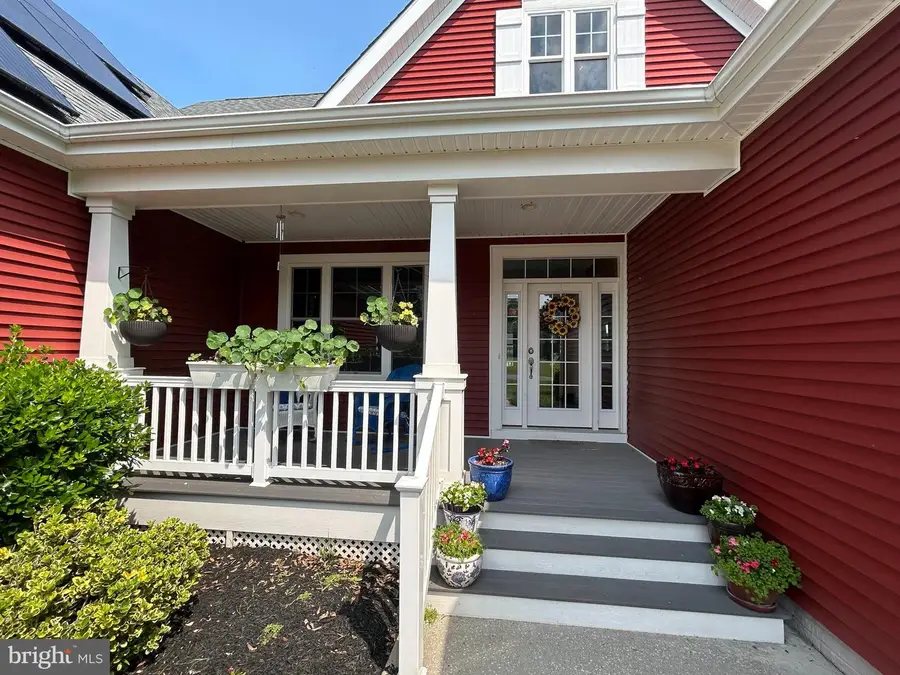
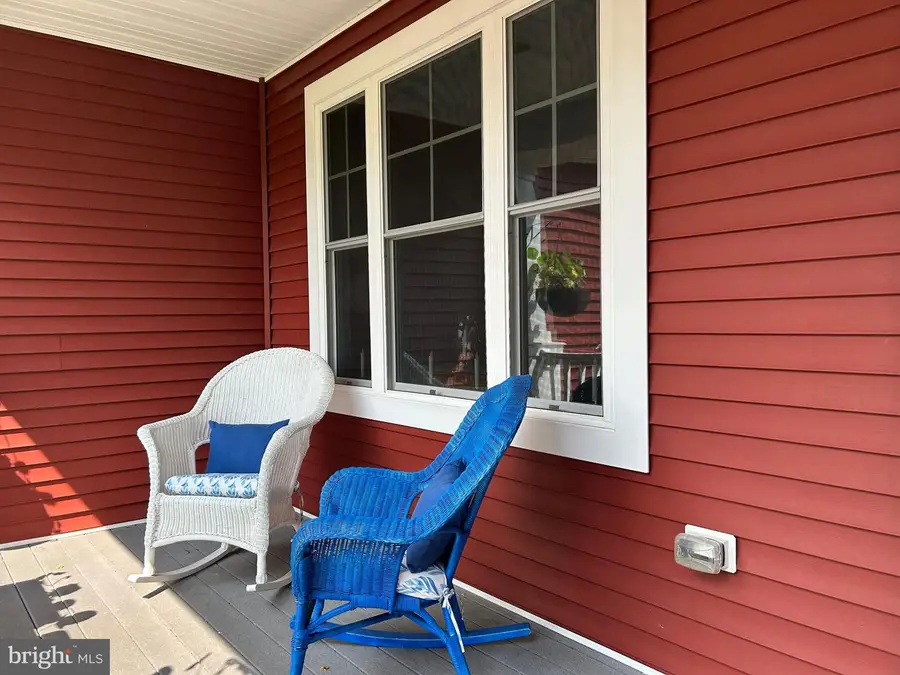
34494 Skyler Dr,LEWES, DE 19958
$885,000
- 4 Beds
- 3 Baths
- 3,195 sq. ft.
- Single family
- Active
Listed by:lucius webb
Office:jack lingo - rehoboth
MLS#:DESU2088478
Source:BRIGHTMLS
Price summary
- Price:$885,000
- Price per sq. ft.:$277
- Monthly HOA dues:$148.67
About this home
Highly desired 4BR, 3BA Mariner model home by Schell Brothers builders. Located in the Villages of Herring Creek on Rehoboth Bay w/pool, tennis/pickleball fitness & club house. Greet each day in your beautiful light-filled gourmet Kitchen & Family Room w/FP that overlook the fenced yard, the water & the community center. Perfectly designed home for entertaining w/DR w/tray ceiling & well appointed eat-in Kitchen w/double wall ovens, gas cook top & stainless appliances. Owners BR w/tray ceiling features lots of closet space, soaking tub plus walk-in shower. Special places to relax...the front porch, the fenced yard, the sunroom/breakfast area off the kitchen. the hobby/craft area or the 4th bedroom w/bath on the 2nd floor. A first floor bedroom is currently used as an ideal office space. Dedicated propane hookup for outdoor grill. Solar powered electric, smart designed home. Low Taxes, Low HOA. Lots of Storage. Close to Lewes, Rehoboth Beaches & recreation on the Bay.
Contact an agent
Home facts
- Year built:2014
- Listing Id #:DESU2088478
- Added:62 day(s) ago
- Updated:August 15, 2025 at 01:53 PM
Rooms and interior
- Bedrooms:4
- Total bathrooms:3
- Full bathrooms:3
- Living area:3,195 sq. ft.
Heating and cooling
- Cooling:Central A/C
- Heating:Electric, Propane - Metered, Solar, Solar - Active
Structure and exterior
- Roof:Architectural Shingle
- Year built:2014
- Building area:3,195 sq. ft.
- Lot area:0.57 Acres
Utilities
- Water:Public
- Sewer:Public Sewer
Finances and disclosures
- Price:$885,000
- Price per sq. ft.:$277
- Tax amount:$2,492 (2024)
New listings near 34494 Skyler Dr
- Coming SoonOpen Sun, 12 to 2pm
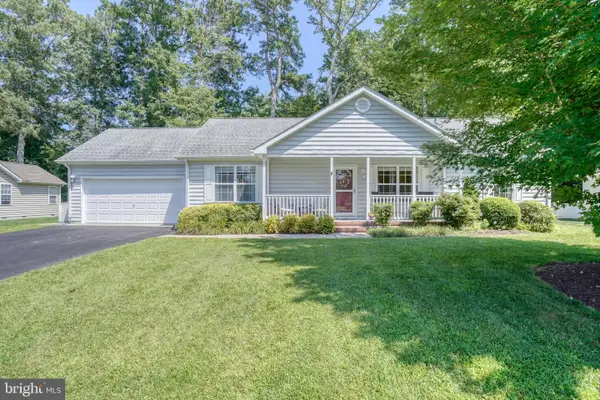 $424,900Coming Soon3 beds 2 baths
$424,900Coming Soon3 beds 2 baths30959 Sandy Ridge Dr, LEWES, DE 19958
MLS# DESU2092914Listed by: PATTERSON-SCHWARTZ-REHOBOTH - New
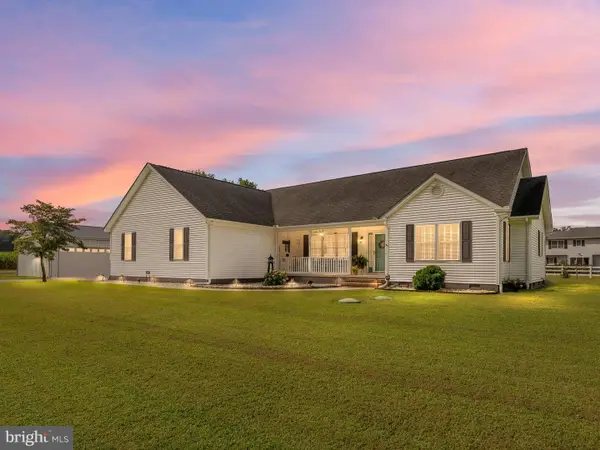 $574,900Active3 beds 3 baths2,400 sq. ft.
$574,900Active3 beds 3 baths2,400 sq. ft.203 Waterford Dr, LEWES, DE 19958
MLS# DESU2092288Listed by: IRON VALLEY REAL ESTATE AT THE BEACH - New
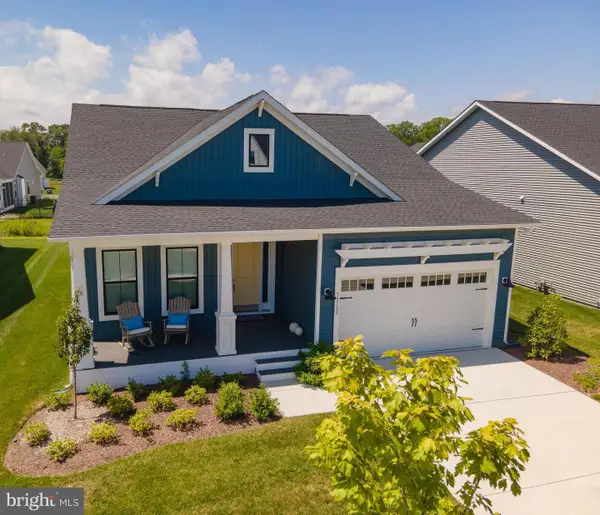 $775,000Active2 beds 2 baths1,848 sq. ft.
$775,000Active2 beds 2 baths1,848 sq. ft.15108 Prudence Rd, LEWES, DE 19958
MLS# DESU2092664Listed by: LONG & FOSTER REAL ESTATE, INC. - Open Sat, 11am to 1pmNew
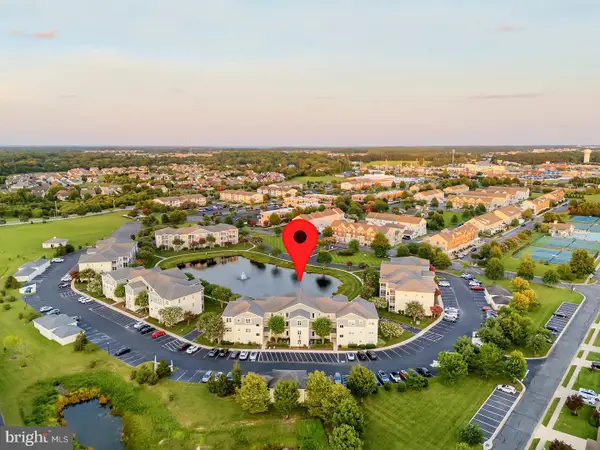 $389,999Active2 beds 2 baths1,144 sq. ft.
$389,999Active2 beds 2 baths1,144 sq. ft.33120 N Village Loop #2304, LEWES, DE 19958
MLS# DESU2092702Listed by: COMPASS - New
 $355,000Active2 beds 2 baths1,086 sq. ft.
$355,000Active2 beds 2 baths1,086 sq. ft.33740 Skiff Alley #3110, LEWES, DE 19958
MLS# DESU2092726Listed by: COLDWELL BANKER PREMIER - REHOBOTH - New
 $299,900Active3 beds 2 baths1,100 sq. ft.
$299,900Active3 beds 2 baths1,100 sq. ft.34531 Oakley Ct #27, LEWES, DE 19958
MLS# DESU2092828Listed by: BERKSHIRE HATHAWAY HOMESERVICES PENFED REALTY - Coming SoonOpen Sun, 11am to 2pm
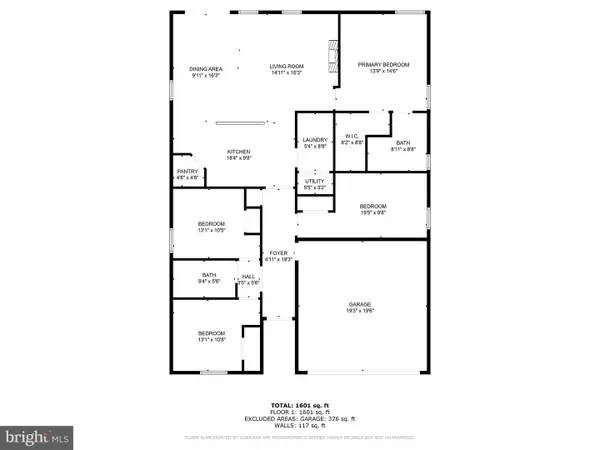 $445,000Coming Soon4 beds 2 baths
$445,000Coming Soon4 beds 2 baths31415 Artesian Ave, LEWES, DE 19958
MLS# DESU2092806Listed by: PATTERSON-SCHWARTZ-REHOBOTH - Coming Soon
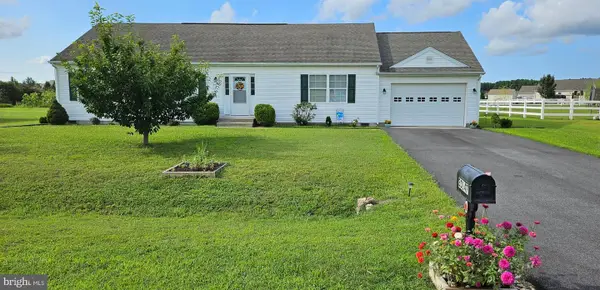 $405,000Coming Soon3 beds 2 baths
$405,000Coming Soon3 beds 2 baths30147 Regatta Bay Blvd, LEWES, DE 19958
MLS# DESU2092160Listed by: KELLER WILLIAMS REALTY - New
 $1,100,000Active5 beds 3 baths2,799 sq. ft.
$1,100,000Active5 beds 3 baths2,799 sq. ft.11031 Marvil Rd #s-110, LEWES, DE 19958
MLS# DESU2092766Listed by: SAMSON PROPERTIES OF DE, LLC - New
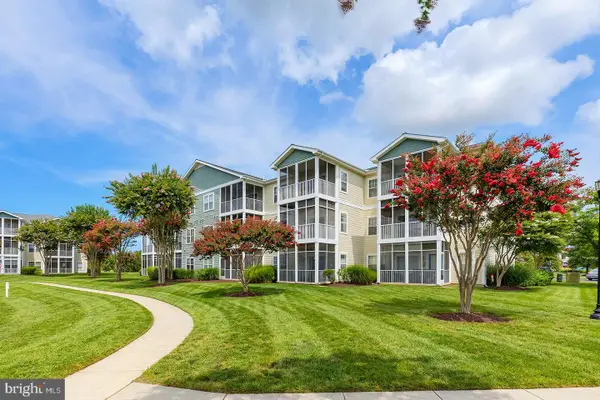 $390,000Active2 beds 2 baths1,052 sq. ft.
$390,000Active2 beds 2 baths1,052 sq. ft.33192 N Village Loop #5202, LEWES, DE 19958
MLS# DESU2092196Listed by: COMPASS

