34603 Swan Creek Dr, LEWES, DE 19958
Local realty services provided by:Better Homes and Gardens Real Estate Maturo
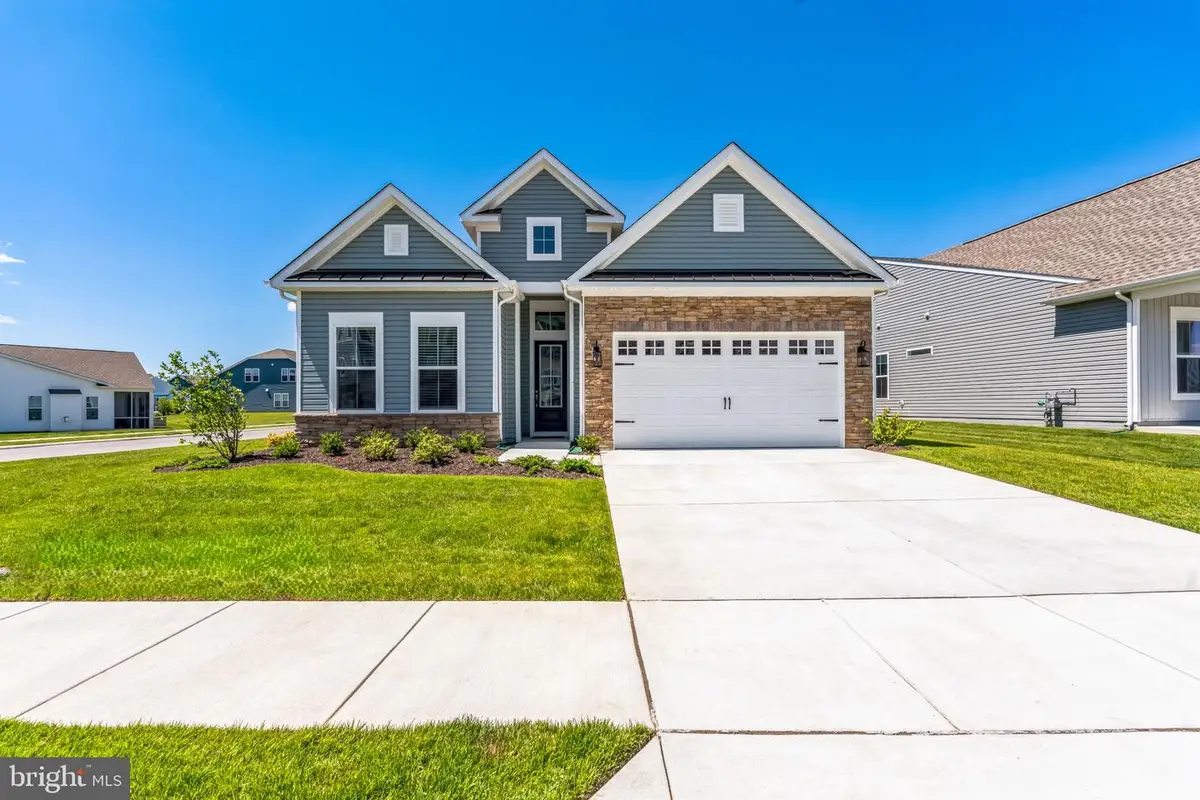
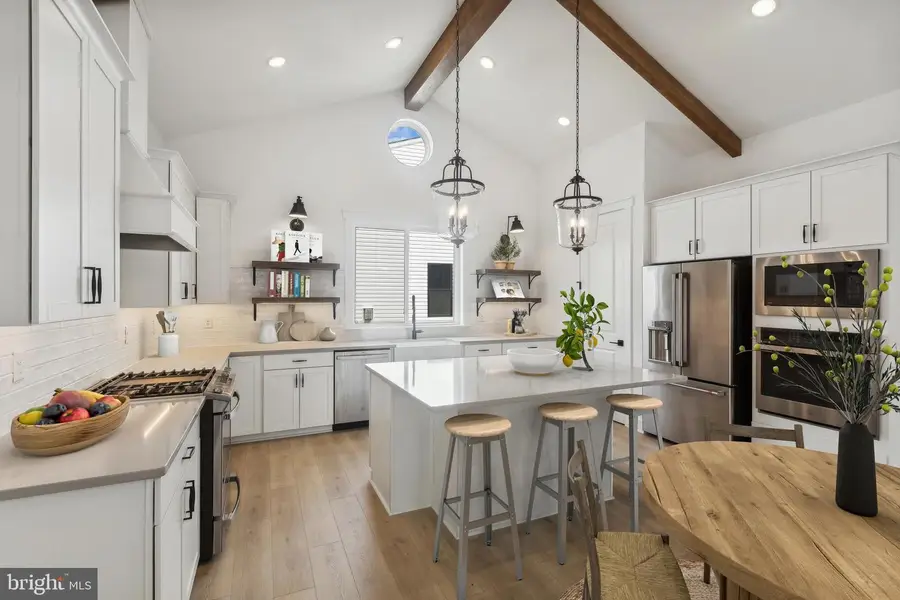
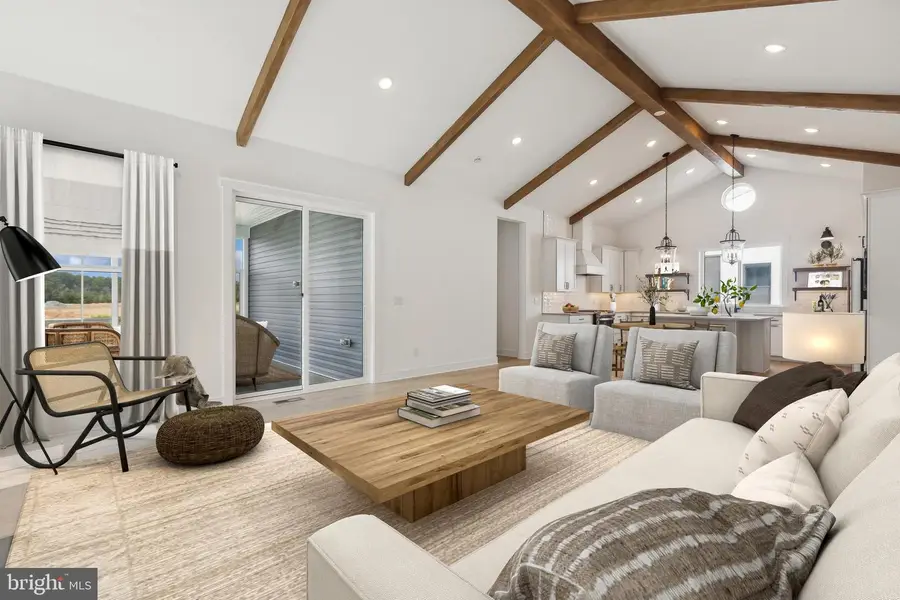
34603 Swan Creek Dr,LEWES, DE 19958
$599,900
- 2 Beds
- 3 Baths
- 2,024 sq. ft.
- Single family
- Active
Listed by:barbara k heilman
Office:delaware homes inc
MLS#:DESU2087922
Source:BRIGHTMLS
Price summary
- Price:$599,900
- Price per sq. ft.:$296.39
- Monthly HOA dues:$275
About this home
Come visit our brand new active adult community in Lewes, DE. This community features all single family homes and tons of planned amenities to keep you are busy as you’d like to be in retirement. The community will have a 7,000 sq. ft. clubhouse, 3 pickleball courts, bocce court, outdoor pool & spa, and more. This location is gorgeous tucked away off Mulberry Knoll Rd – a private, serene setting close to Arnell Creek and Rehoboth Bay. This is the ONLY new construction 55+ in Lewes, Delaware.
Welcome to the Taylor home design. This home is to be built and is the starting price of the Taylor floor plan.
The popular model features a combination of open living space paired with traditional elements. This home features 2 bedrooms, 2.5 baths and a tandem 3 car garage. Perfect for one level living! The floor plan features beautiful 10 ft ceilings throughout plus a cathedral ceiling in the great room over the kitchen, dining, and great room. This plan also features a covered rear porch included.
To schedule a tour please and to receive a full brochure of all the home and how to build your own please contact our sales representatives.
Contact an agent
Home facts
- Listing Id #:DESU2087922
- Added:71 day(s) ago
- Updated:August 15, 2025 at 01:42 PM
Rooms and interior
- Bedrooms:2
- Total bathrooms:3
- Full bathrooms:2
- Half bathrooms:1
- Living area:2,024 sq. ft.
Heating and cooling
- Cooling:Central A/C
- Heating:90% Forced Air, Natural Gas
Structure and exterior
- Building area:2,024 sq. ft.
- Lot area:0.18 Acres
Utilities
- Water:Public
- Sewer:Public Sewer
Finances and disclosures
- Price:$599,900
- Price per sq. ft.:$296.39
New listings near 34603 Swan Creek Dr
- Coming SoonOpen Sun, 12 to 2pm
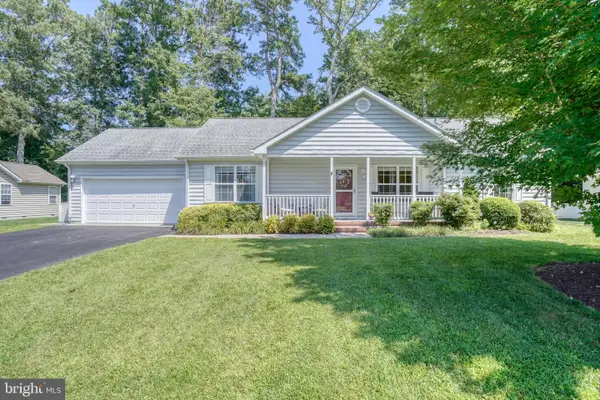 $424,900Coming Soon3 beds 2 baths
$424,900Coming Soon3 beds 2 baths30959 Sandy Ridge Dr, LEWES, DE 19958
MLS# DESU2092914Listed by: PATTERSON-SCHWARTZ-REHOBOTH - New
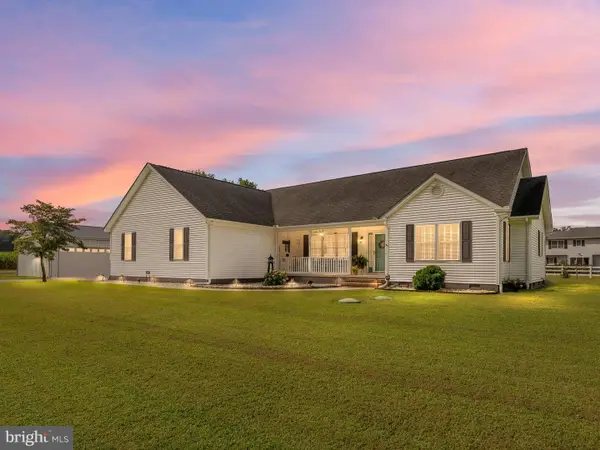 $574,900Active3 beds 3 baths2,400 sq. ft.
$574,900Active3 beds 3 baths2,400 sq. ft.203 Waterford Dr, LEWES, DE 19958
MLS# DESU2092288Listed by: IRON VALLEY REAL ESTATE AT THE BEACH - New
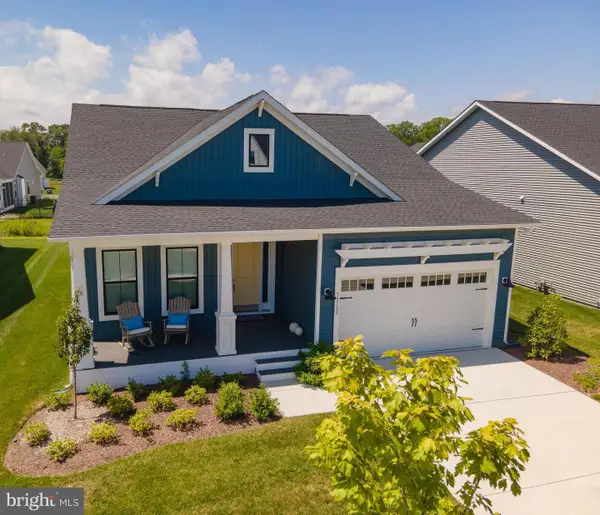 $775,000Active2 beds 2 baths1,848 sq. ft.
$775,000Active2 beds 2 baths1,848 sq. ft.15108 Prudence Rd, LEWES, DE 19958
MLS# DESU2092664Listed by: LONG & FOSTER REAL ESTATE, INC. - Open Sat, 11am to 1pmNew
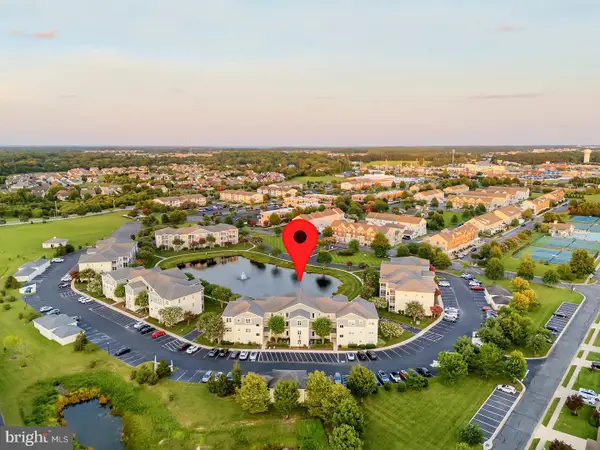 $389,999Active2 beds 2 baths1,144 sq. ft.
$389,999Active2 beds 2 baths1,144 sq. ft.33120 N Village Loop #2304, LEWES, DE 19958
MLS# DESU2092702Listed by: COMPASS - New
 $355,000Active2 beds 2 baths1,086 sq. ft.
$355,000Active2 beds 2 baths1,086 sq. ft.33740 Skiff Alley #3110, LEWES, DE 19958
MLS# DESU2092726Listed by: COLDWELL BANKER PREMIER - REHOBOTH - New
 $299,900Active3 beds 2 baths1,100 sq. ft.
$299,900Active3 beds 2 baths1,100 sq. ft.34531 Oakley Ct #27, LEWES, DE 19958
MLS# DESU2092828Listed by: BERKSHIRE HATHAWAY HOMESERVICES PENFED REALTY - Coming SoonOpen Sun, 11am to 2pm
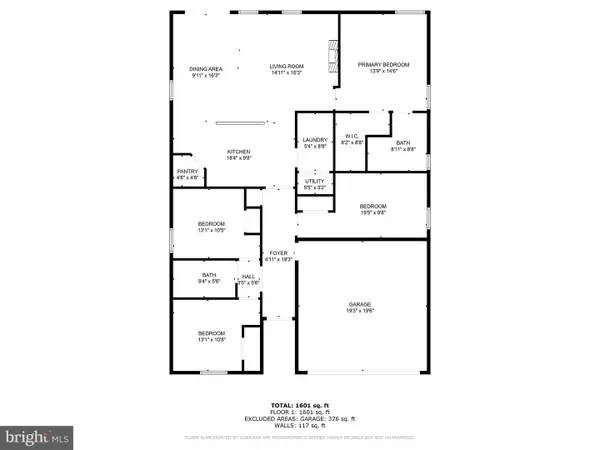 $445,000Coming Soon4 beds 2 baths
$445,000Coming Soon4 beds 2 baths31415 Artesian Ave, LEWES, DE 19958
MLS# DESU2092806Listed by: PATTERSON-SCHWARTZ-REHOBOTH - Coming Soon
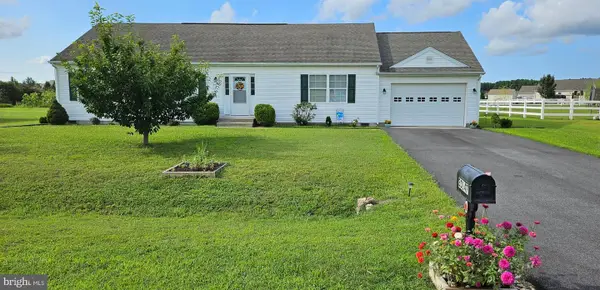 $405,000Coming Soon3 beds 2 baths
$405,000Coming Soon3 beds 2 baths30147 Regatta Bay Blvd, LEWES, DE 19958
MLS# DESU2092160Listed by: KELLER WILLIAMS REALTY - New
 $1,100,000Active5 beds 3 baths2,799 sq. ft.
$1,100,000Active5 beds 3 baths2,799 sq. ft.11031 Marvil Rd #s-110, LEWES, DE 19958
MLS# DESU2092766Listed by: SAMSON PROPERTIES OF DE, LLC - New
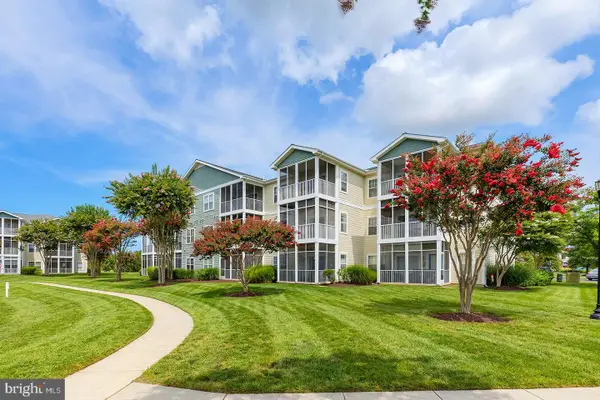 $390,000Active2 beds 2 baths1,052 sq. ft.
$390,000Active2 beds 2 baths1,052 sq. ft.33192 N Village Loop #5202, LEWES, DE 19958
MLS# DESU2092196Listed by: COMPASS

