34703 Villa Cir #602, LEWES, DE 19958
Local realty services provided by:Better Homes and Gardens Real Estate GSA Realty
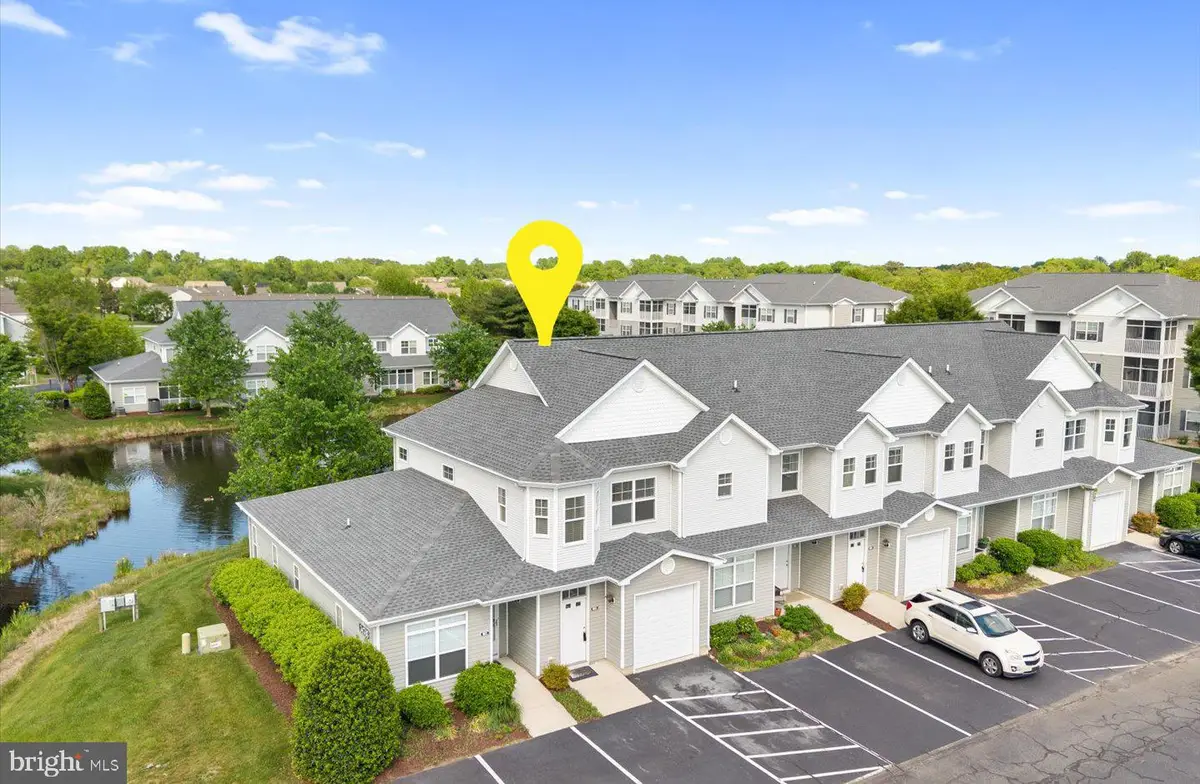
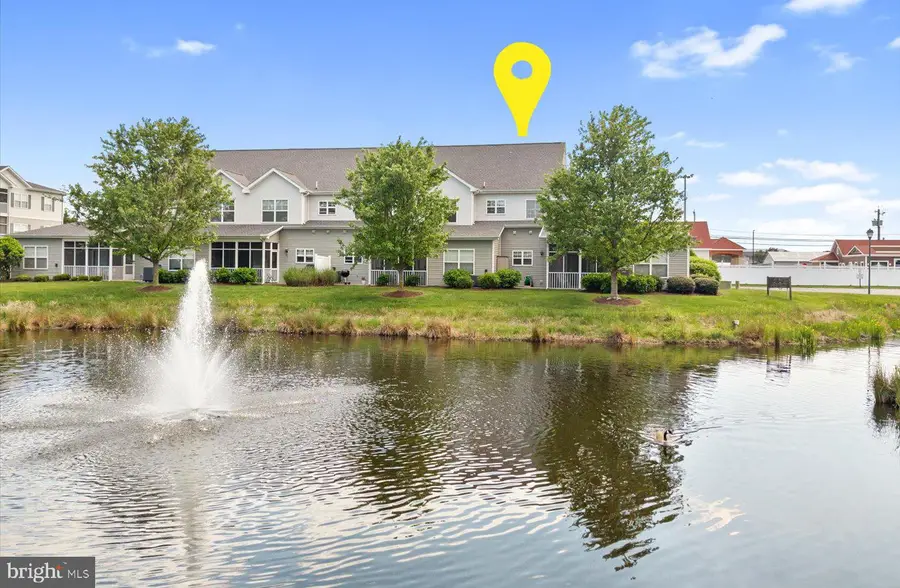
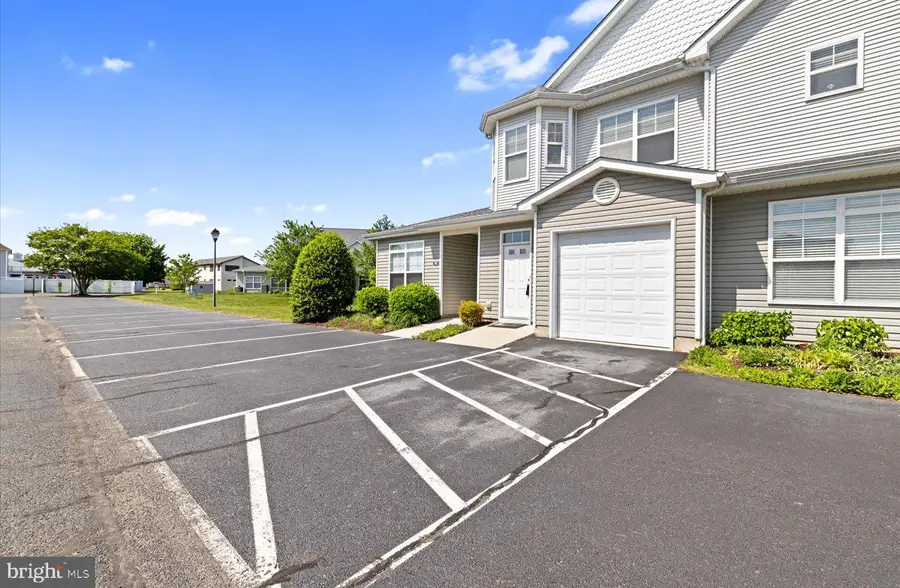
34703 Villa Cir #602,LEWES, DE 19958
$399,000
- 3 Beds
- 2 Baths
- 1,215 sq. ft.
- Townhouse
- Active
Listed by:shaun tull
Office:jack lingo - rehoboth
MLS#:DESU2082778
Source:BRIGHTMLS
Price summary
- Price:$399,000
- Price per sq. ft.:$328.4
About this home
Move-in ready and ideally situated east of Coastal Highway, this spacious 3-bedroom, 2-bath condo offers the perfect blend of comfort and convenience. Located just steps from popular restaurants, coffee shops, a movie theater, fitness centers, and more! Positioned on the second floor, this light-filled home features vaulted ceilings and hardwood floors in the living and dining areas, creating an open and inviting atmosphere. The galley-style kitchen includes a convenient breakfast bar, perfect for casual meals or entertaining guests. Enjoy serene views of the fountained ponds from most windows, providing a peaceful backdrop to your everyday living. Additional features include a first level laundry closet with a stacked washer/ dryer, one-car garage, and ample guest parking, making it easy to host friends and family. Whether you're seeking a primary residence, vacation home, or investment property, this is an exceptional opportunity!
Contact an agent
Home facts
- Year built:2004
- Listing Id #:DESU2082778
- Added:92 day(s) ago
- Updated:August 15, 2025 at 01:53 PM
Rooms and interior
- Bedrooms:3
- Total bathrooms:2
- Full bathrooms:2
- Living area:1,215 sq. ft.
Heating and cooling
- Cooling:Central A/C
- Heating:Electric, Heat Pump(s)
Structure and exterior
- Roof:Architectural Shingle
- Year built:2004
- Building area:1,215 sq. ft.
Schools
- High school:CAPE HENLOPEN
- Middle school:FREDERICK D. THOMAS
- Elementary school:LEWES
Utilities
- Water:Public
- Sewer:Public Sewer
Finances and disclosures
- Price:$399,000
- Price per sq. ft.:$328.4
- Tax amount:$858 (2024)
New listings near 34703 Villa Cir #602
- Coming SoonOpen Sun, 12 to 2pm
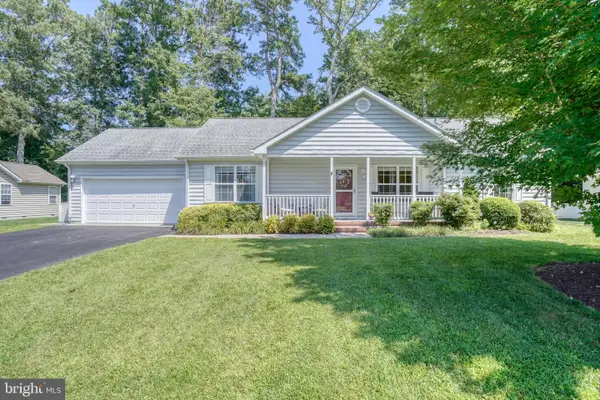 $424,900Coming Soon3 beds 2 baths
$424,900Coming Soon3 beds 2 baths30959 Sandy Ridge Dr, LEWES, DE 19958
MLS# DESU2092914Listed by: PATTERSON-SCHWARTZ-REHOBOTH - New
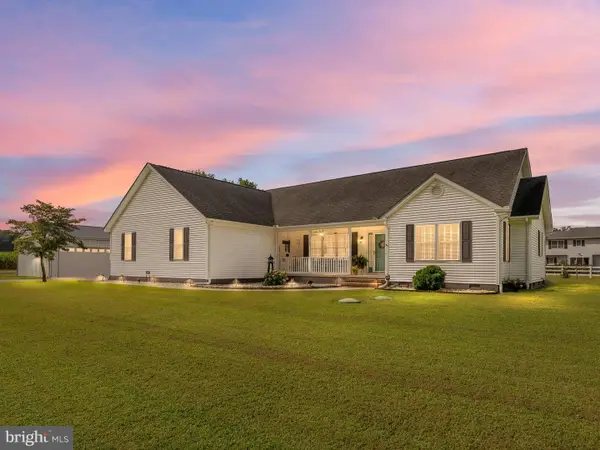 $574,900Active3 beds 3 baths2,400 sq. ft.
$574,900Active3 beds 3 baths2,400 sq. ft.203 Waterford Dr, LEWES, DE 19958
MLS# DESU2092288Listed by: IRON VALLEY REAL ESTATE AT THE BEACH - New
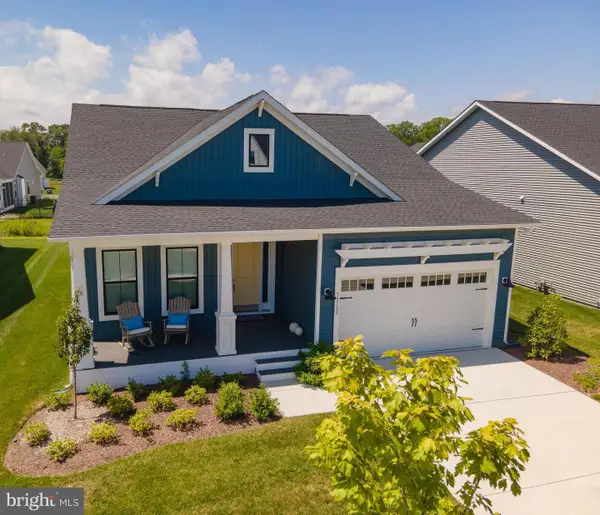 $775,000Active2 beds 2 baths1,848 sq. ft.
$775,000Active2 beds 2 baths1,848 sq. ft.15108 Prudence Rd, LEWES, DE 19958
MLS# DESU2092664Listed by: LONG & FOSTER REAL ESTATE, INC. - Open Sat, 11am to 1pmNew
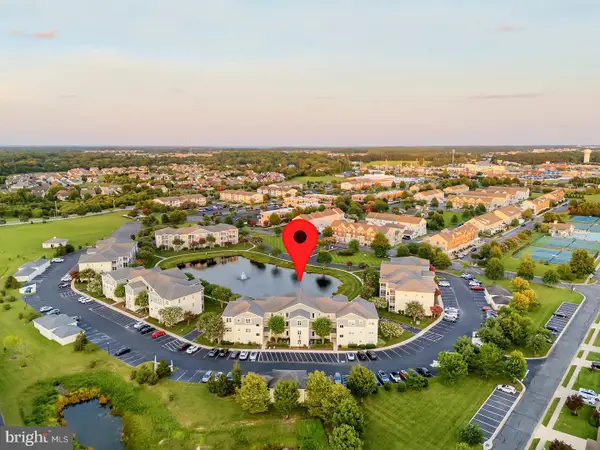 $389,999Active2 beds 2 baths1,144 sq. ft.
$389,999Active2 beds 2 baths1,144 sq. ft.33120 N Village Loop #2304, LEWES, DE 19958
MLS# DESU2092702Listed by: COMPASS - New
 $355,000Active2 beds 2 baths1,086 sq. ft.
$355,000Active2 beds 2 baths1,086 sq. ft.33740 Skiff Alley #3110, LEWES, DE 19958
MLS# DESU2092726Listed by: COLDWELL BANKER PREMIER - REHOBOTH - New
 $299,900Active3 beds 2 baths1,100 sq. ft.
$299,900Active3 beds 2 baths1,100 sq. ft.34531 Oakley Ct #27, LEWES, DE 19958
MLS# DESU2092828Listed by: BERKSHIRE HATHAWAY HOMESERVICES PENFED REALTY - Coming SoonOpen Sun, 11am to 2pm
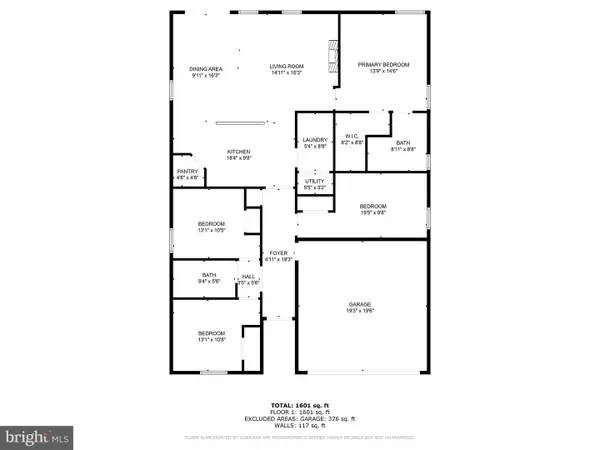 $445,000Coming Soon4 beds 2 baths
$445,000Coming Soon4 beds 2 baths31415 Artesian Ave, LEWES, DE 19958
MLS# DESU2092806Listed by: PATTERSON-SCHWARTZ-REHOBOTH - Coming Soon
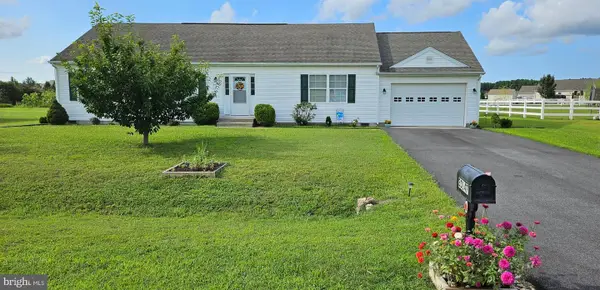 $405,000Coming Soon3 beds 2 baths
$405,000Coming Soon3 beds 2 baths30147 Regatta Bay Blvd, LEWES, DE 19958
MLS# DESU2092160Listed by: KELLER WILLIAMS REALTY - New
 $1,100,000Active5 beds 3 baths2,799 sq. ft.
$1,100,000Active5 beds 3 baths2,799 sq. ft.11031 Marvil Rd #s-110, LEWES, DE 19958
MLS# DESU2092766Listed by: SAMSON PROPERTIES OF DE, LLC - New
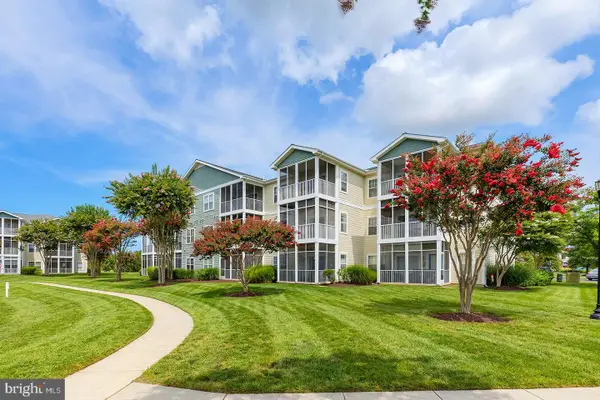 $390,000Active2 beds 2 baths1,052 sq. ft.
$390,000Active2 beds 2 baths1,052 sq. ft.33192 N Village Loop #5202, LEWES, DE 19958
MLS# DESU2092196Listed by: COMPASS

