34813 Bookhammer Landing Rd, Lewes, DE 19958
Local realty services provided by:Better Homes and Gardens Real Estate Reserve
34813 Bookhammer Landing Rd,Lewes, DE 19958
$925,000
- 3 Beds
- 2 Baths
- 1,500 sq. ft.
- Single family
- Active
Listed by:rob burton
Office:re/max realty group rehoboth
MLS#:DESU2075818
Source:BRIGHTMLS
Price summary
- Price:$925,000
- Price per sq. ft.:$616.67
- Monthly HOA dues:$41.67
About this home
**Boaters Dream House***SEWER IS NOW AVAILABLE ALLOWING MASSIVE EXPANSION OF THE HOME***Canal-front fully renovated raised rancher on Bookhammer Landing Rd. that offers panoramic views of Rehoboth Bay, Horse Marsh, and Horse Island! Perched amid enclave of magnificent, marina-inspired homes is this 3 bedroom, 2 bath home. Multi-tiered decks, myriad of glass sliders, sunroom, granite kitchen with new appliances, new roof, new HVAC, new paint, new carpeting, single garage, 100 feet of decking/dock, and more blend to create this unforgettable coastal home that is beachy, private, and serene. Ample space and ideal features for water living! Enjoy water activities with easy deck access for power boats, canoes, kayaks, paddle boards and jet skis. Welcome the opportunity to sip morning coffee off sunroom deck with views of surrounding shimmering water, bask in the sun and enjoy the canal life, unwind and read. Sunroom is striking and the perfect window-lined room to enjoy life. Home is located in the community of Joy Beach, which does not have restrictions on short term rentals, and is 7 mins. to Rt. 1 and merely 15 mins. to Rehoboth Beach/boardwalk/outlets. Beautiful home, bountiful space, bonus amenities, and breathtaking water views in this canal front charmer on Bookhammer Landing Rd.! SPECIAL NOTE: Central sewer is now in place, which allows you to greatly expand the existing home or raze it and build a spectacular mansion in it's place.
Contact an agent
Home facts
- Year built:1997
- Listing ID #:DESU2075818
- Added:766 day(s) ago
- Updated:November 02, 2025 at 02:45 PM
Rooms and interior
- Bedrooms:3
- Total bathrooms:2
- Full bathrooms:2
- Living area:1,500 sq. ft.
Heating and cooling
- Cooling:Central A/C
- Heating:Central, Electric
Structure and exterior
- Roof:Architectural Shingle, Asphalt
- Year built:1997
- Building area:1,500 sq. ft.
- Lot area:0.22 Acres
Schools
- High school:CAPE HENLOPEN
- Middle school:BEACON
- Elementary school:LOVE CREEK
Utilities
- Water:Well
- Sewer:Low Pressure Pipe (LPP), Public Hook/Up Avail
Finances and disclosures
- Price:$925,000
- Price per sq. ft.:$616.67
New listings near 34813 Bookhammer Landing Rd
- New
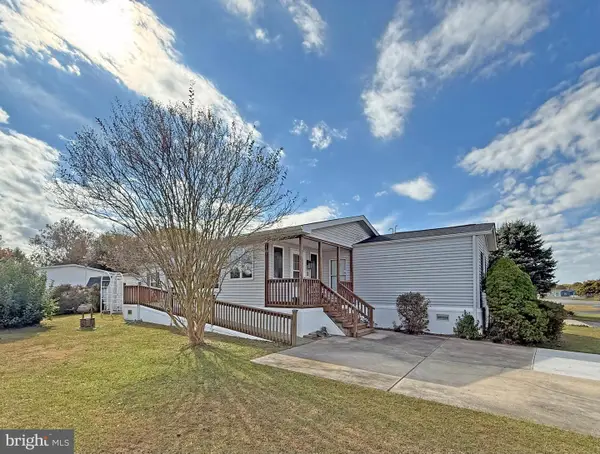 $84,900Active3 beds 2 baths980 sq. ft.
$84,900Active3 beds 2 baths980 sq. ft.1 Andover Ln #b-16, LEWES, DE 19958
MLS# DESU2099840Listed by: SEA BOVA ASSOCIATES INC. - New
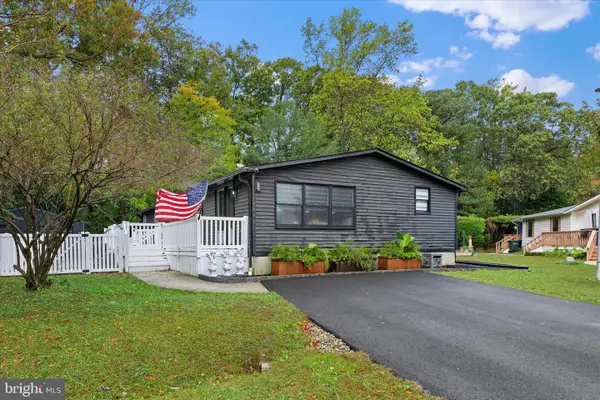 $200,000Active3 beds 2 baths1,620 sq. ft.
$200,000Active3 beds 2 baths1,620 sq. ft.23335 Kent Ct, LEWES, DE 19958
MLS# DESU2099816Listed by: KELLER WILLIAMS REALTY - Coming Soon
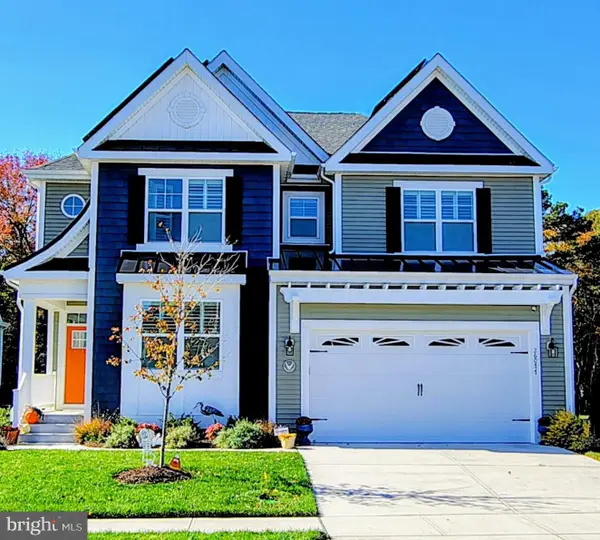 $799,900Coming Soon4 beds 4 baths
$799,900Coming Soon4 beds 4 baths26077 Kielbasa Ct, LEWES, DE 19958
MLS# DESU2099214Listed by: VETERANS FIRST REALTY - New
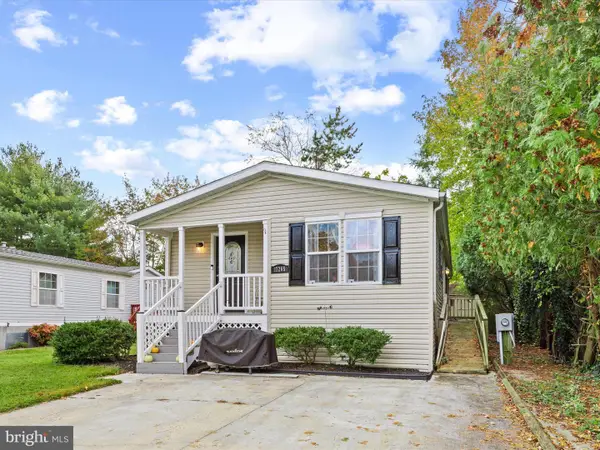 $145,000Active3 beds 2 baths1,300 sq. ft.
$145,000Active3 beds 2 baths1,300 sq. ft.17265 Pine Water Dr, LEWES, DE 19958
MLS# DESU2099648Listed by: KELLER WILLIAMS REALTY - New
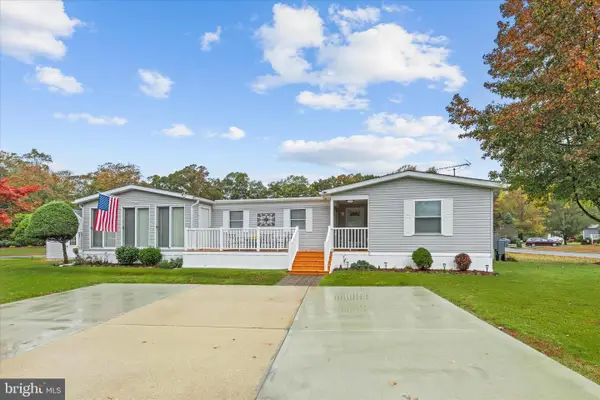 $150,000Active3 beds 2 baths1,400 sq. ft.
$150,000Active3 beds 2 baths1,400 sq. ft.23288 Kent Ct, LEWES, DE 19958
MLS# DESU2099808Listed by: KELLER WILLIAMS REALTY - Coming Soon
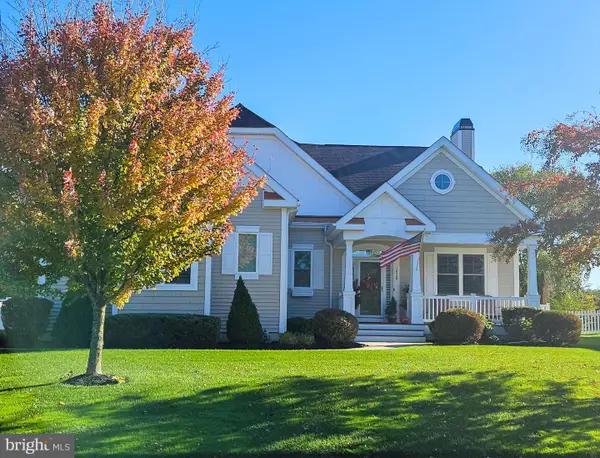 $880,000Coming Soon4 beds 3 baths
$880,000Coming Soon4 beds 3 baths18529 Rose Ct, LEWES, DE 19958
MLS# DESU2099822Listed by: LONG & FOSTER REAL ESTATE, INC. - New
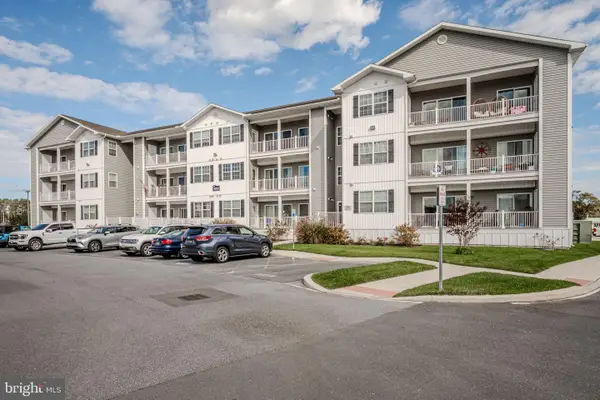 $374,999Active2 beds 2 baths1,227 sq. ft.
$374,999Active2 beds 2 baths1,227 sq. ft.33707 Skiff Aly #6-207, LEWES, DE 19958
MLS# DESU2099360Listed by: JACK LINGO - LEWES - New
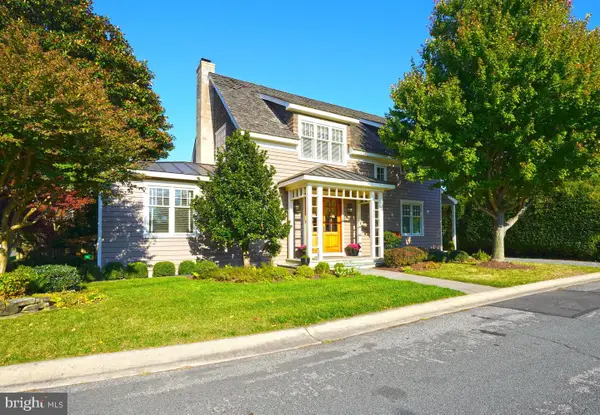 $1,395,000Active3 beds 3 baths2,282 sq. ft.
$1,395,000Active3 beds 3 baths2,282 sq. ft.429 W 3rd St, LEWES, DE 19958
MLS# DESU2099540Listed by: BERKSHIRE HATHAWAY HOMESERVICES PENFED REALTY 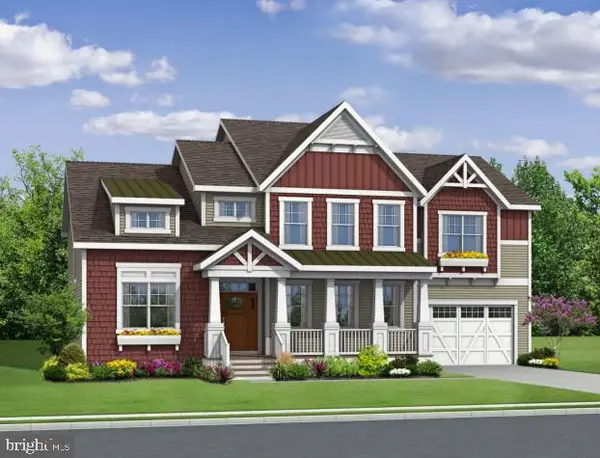 $811,900Pending5 beds 5 baths3,500 sq. ft.
$811,900Pending5 beds 5 baths3,500 sq. ft.21370 Fairbanks Court, LEWES, DE 19958
MLS# DESU2099716Listed by: JACK LINGO - LEWES- Coming Soon
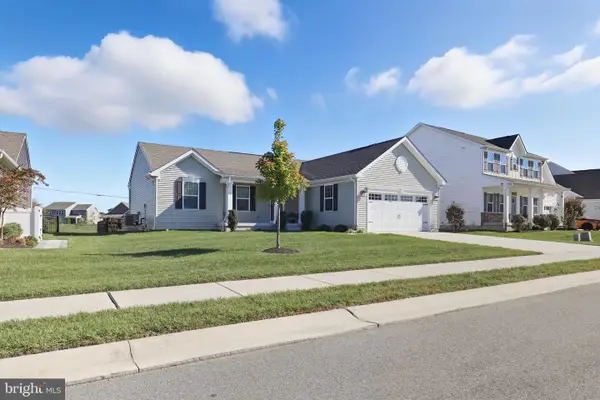 $450,000Coming Soon3 beds 2 baths
$450,000Coming Soon3 beds 2 baths19014 Trimaran Dr, LEWES, DE 19958
MLS# DESU2099670Listed by: BERKSHIRE HATHAWAY HOMESERVICES PENFED REALTY - OP
