35015 Kindleton Ln, LEWES, DE 19958
Local realty services provided by:Better Homes and Gardens Real Estate Capital Area
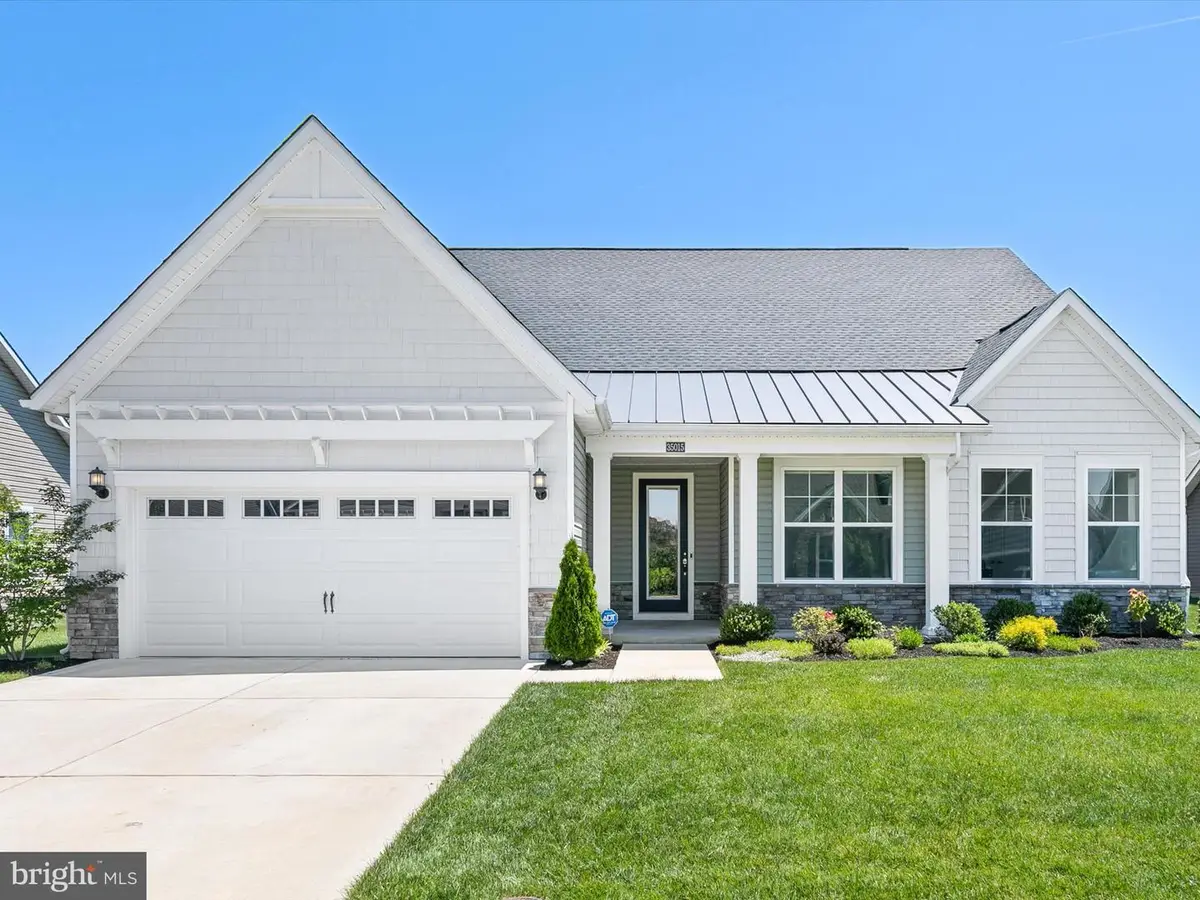
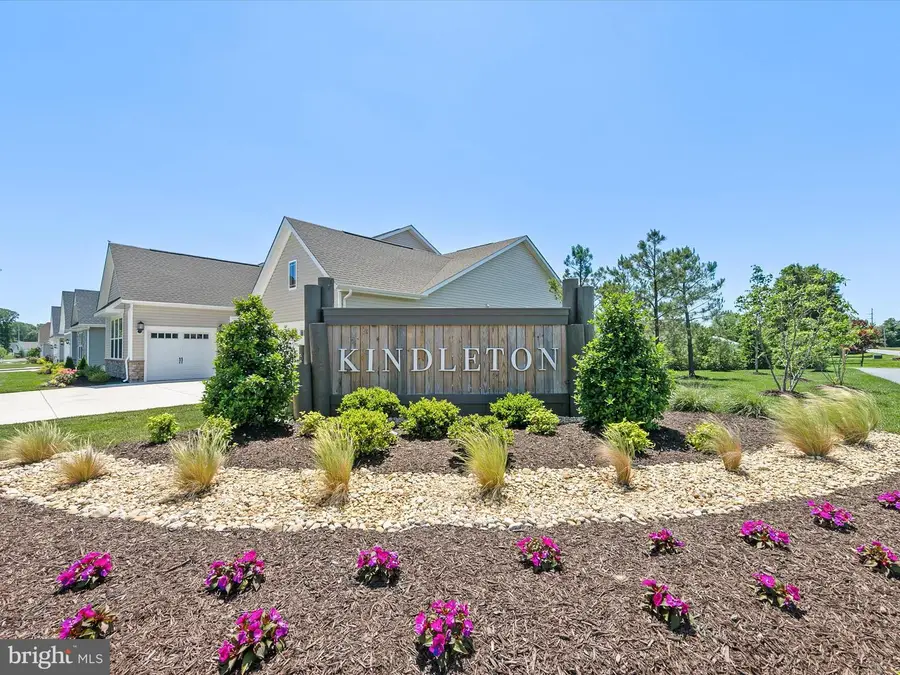
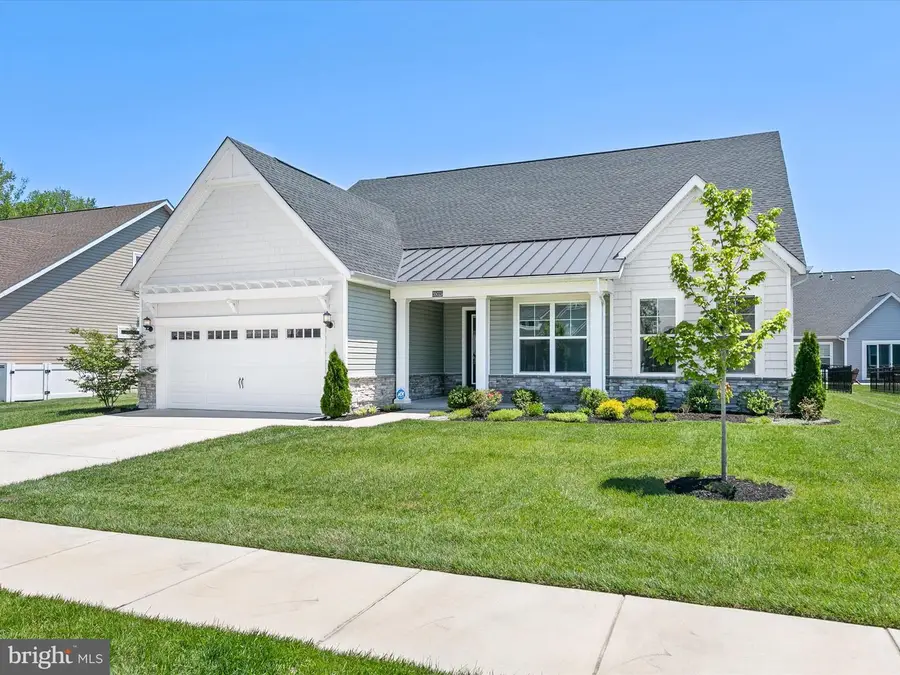
Listed by:william rash
Office:northrop realty
MLS#:DESU2085776
Source:BRIGHTMLS
Price summary
- Price:$649,900
- Price per sq. ft.:$204.76
- Monthly HOA dues:$225
About this home
Welcome to this stunning contemporary coastal home located in the desirable Kindleton neighborhood of Lewes. This spacious four-bedroom, three-bath residence offers stylish design, thoughtful upgrades, and an ideal layout for both everyday living and entertaining.
Curb appeal begins with beautifully manicured landscaping and a striking glass front door that invites you inside. Once through the entry, you're greeted by elegant luxury vinyl plank flooring and an open-concept living space that seamlessly connects the living room, kitchen, and dining area. The living room is expansive and anchored by a see-through gas fireplace, adding warmth and ambiance to both indoor and outdoor living areas.
The gourmet kitchen is a true centerpiece, showcasing quartz countertops, stainless steel appliances, display cabinetry, soft-close drawers, a walk-in pantry, and a double wall oven with gas cooktop. A large island with pendant lighting provides additional prep space and casual seating. Just off the kitchen is a convenient laundry room with access to the two-car garage.
Bathed in natural light, the dining area features plenty of windows and a sliding glass door that leads to the screened-in porch, where the gas fireplace continues to provide cozy outdoor enjoyment. Step outside to find a paved patio, ideal for grilling or gathering around a fire pit. The backyard is enclosed with decorative black fencing, offering a private and polished outdoor retreat.
The first-floor primary suite is a luxurious haven, complete with a large picture window, atrium door to the screened porch, a walk-in closet, and a spa-like en suite bath featuring a tiled shower, dual vanity, and private water closet. Two additional bedrooms and a full bathroom are also located on the main level, providing ample space for guests or family.
Upstairs, the home continues to impress with a spacious family room illuminated by recessed lighting. A full bath, dedicated office space, and an additional bedroom with a large walk-in closet make the upper level perfect for guests, remote work, or multigenerational living.
Residents of Kindleton enjoy access to resort-style community amenities, including an inviting inground swimming pool and a firepit area, perfect for gathering with neighbors and friends.
This exceptional home combines contemporary coastal elegance with practical living in a prime location close to the beaches, shopping, and all that Lewes has to offer.
Contact an agent
Home facts
- Year built:2021
- Listing Id #:DESU2085776
- Added:100 day(s) ago
- Updated:August 15, 2025 at 07:30 AM
Rooms and interior
- Bedrooms:4
- Total bathrooms:3
- Full bathrooms:3
- Living area:3,174 sq. ft.
Heating and cooling
- Cooling:Central A/C, Heat Pump(s), Programmable Thermostat
- Heating:Central, Forced Air, Natural Gas, Programmable Thermostat
Structure and exterior
- Roof:Architectural Shingle, Pitched
- Year built:2021
- Building area:3,174 sq. ft.
- Lot area:0.22 Acres
Schools
- High school:CAPE HENLOPEN
- Middle school:FREDERICK D. THOMAS
- Elementary school:REHOBOTH
Utilities
- Water:Public
- Sewer:Private Sewer
Finances and disclosures
- Price:$649,900
- Price per sq. ft.:$204.76
- Tax amount:$1,940 (2024)
New listings near 35015 Kindleton Ln
- Coming SoonOpen Sun, 12 to 2pm
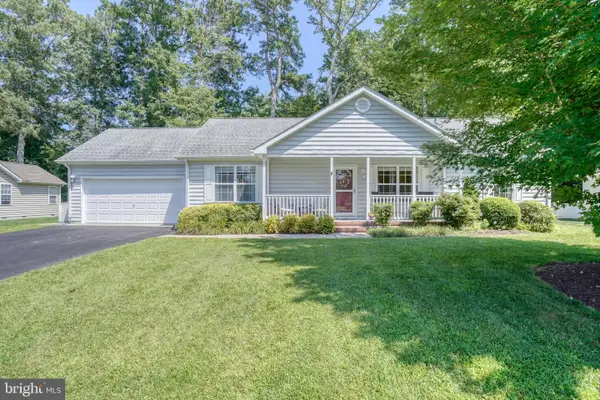 $424,900Coming Soon3 beds 2 baths
$424,900Coming Soon3 beds 2 baths30959 Sandy Ridge Dr, LEWES, DE 19958
MLS# DESU2092914Listed by: PATTERSON-SCHWARTZ-REHOBOTH - New
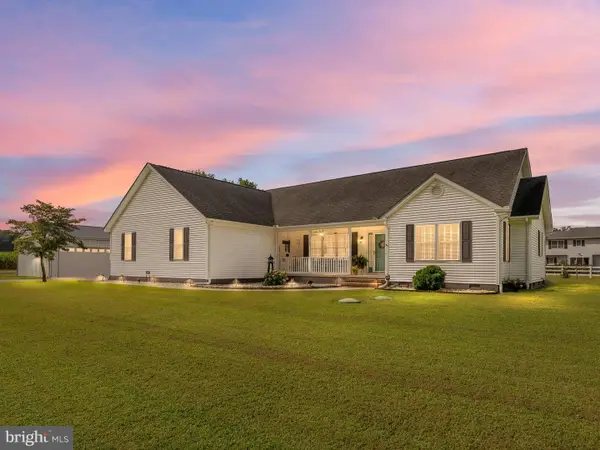 $574,900Active3 beds 3 baths2,400 sq. ft.
$574,900Active3 beds 3 baths2,400 sq. ft.203 Waterford Dr, LEWES, DE 19958
MLS# DESU2092288Listed by: IRON VALLEY REAL ESTATE AT THE BEACH - New
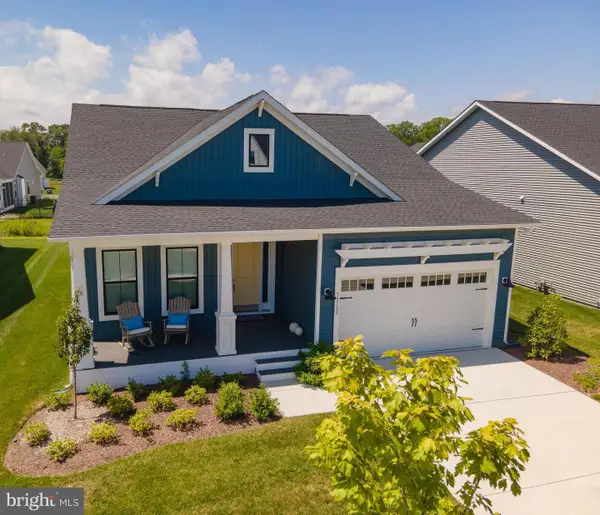 $775,000Active2 beds 2 baths1,848 sq. ft.
$775,000Active2 beds 2 baths1,848 sq. ft.15108 Prudence Rd, LEWES, DE 19958
MLS# DESU2092664Listed by: LONG & FOSTER REAL ESTATE, INC. - Open Sat, 11am to 1pmNew
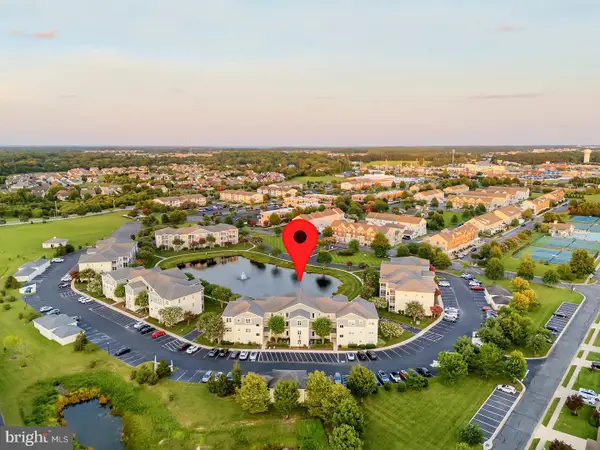 $389,999Active2 beds 2 baths1,144 sq. ft.
$389,999Active2 beds 2 baths1,144 sq. ft.33120 N Village Loop #2304, LEWES, DE 19958
MLS# DESU2092702Listed by: COMPASS - New
 $355,000Active2 beds 2 baths1,086 sq. ft.
$355,000Active2 beds 2 baths1,086 sq. ft.33740 Skiff Alley #3110, LEWES, DE 19958
MLS# DESU2092726Listed by: COLDWELL BANKER PREMIER - REHOBOTH - New
 $299,900Active3 beds 2 baths1,100 sq. ft.
$299,900Active3 beds 2 baths1,100 sq. ft.34531 Oakley Ct #27, LEWES, DE 19958
MLS# DESU2092828Listed by: BERKSHIRE HATHAWAY HOMESERVICES PENFED REALTY - Coming SoonOpen Sun, 11am to 2pm
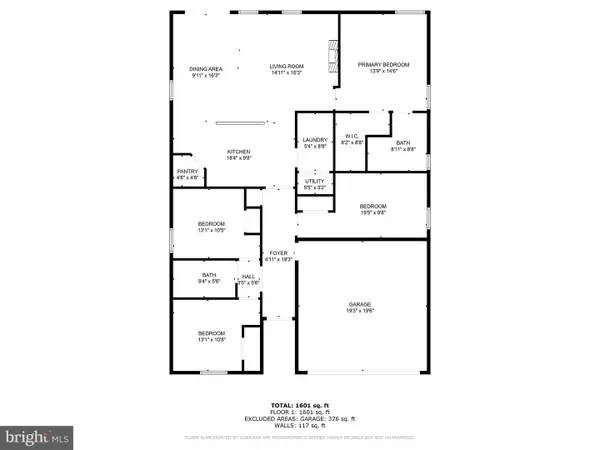 $445,000Coming Soon4 beds 2 baths
$445,000Coming Soon4 beds 2 baths31415 Artesian Ave, LEWES, DE 19958
MLS# DESU2092806Listed by: PATTERSON-SCHWARTZ-REHOBOTH - Coming Soon
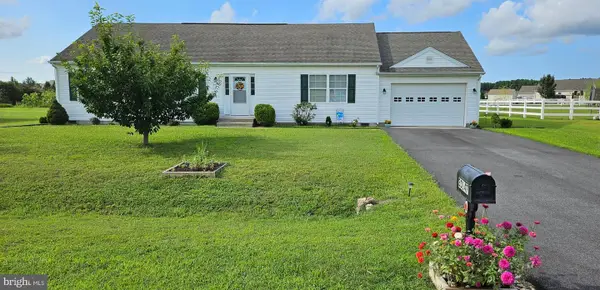 $405,000Coming Soon3 beds 2 baths
$405,000Coming Soon3 beds 2 baths30147 Regatta Bay Blvd, LEWES, DE 19958
MLS# DESU2092160Listed by: KELLER WILLIAMS REALTY - New
 $1,100,000Active5 beds 3 baths2,799 sq. ft.
$1,100,000Active5 beds 3 baths2,799 sq. ft.11031 Marvil Rd #s-110, LEWES, DE 19958
MLS# DESU2092766Listed by: SAMSON PROPERTIES OF DE, LLC - New
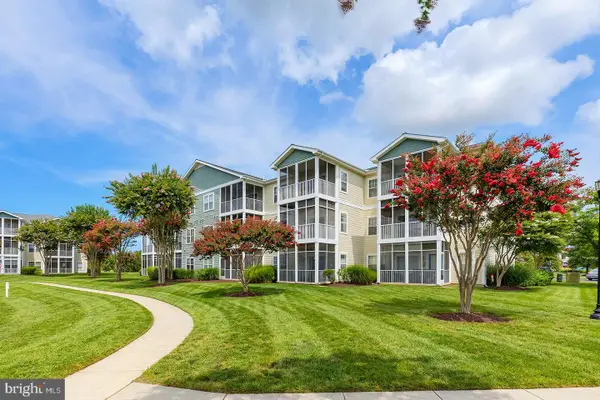 $390,000Active2 beds 2 baths1,052 sq. ft.
$390,000Active2 beds 2 baths1,052 sq. ft.33192 N Village Loop #5202, LEWES, DE 19958
MLS# DESU2092196Listed by: COMPASS

