35024 Black Walnut Dr, LEWES, DE 19958
Local realty services provided by:Better Homes and Gardens Real Estate GSA Realty
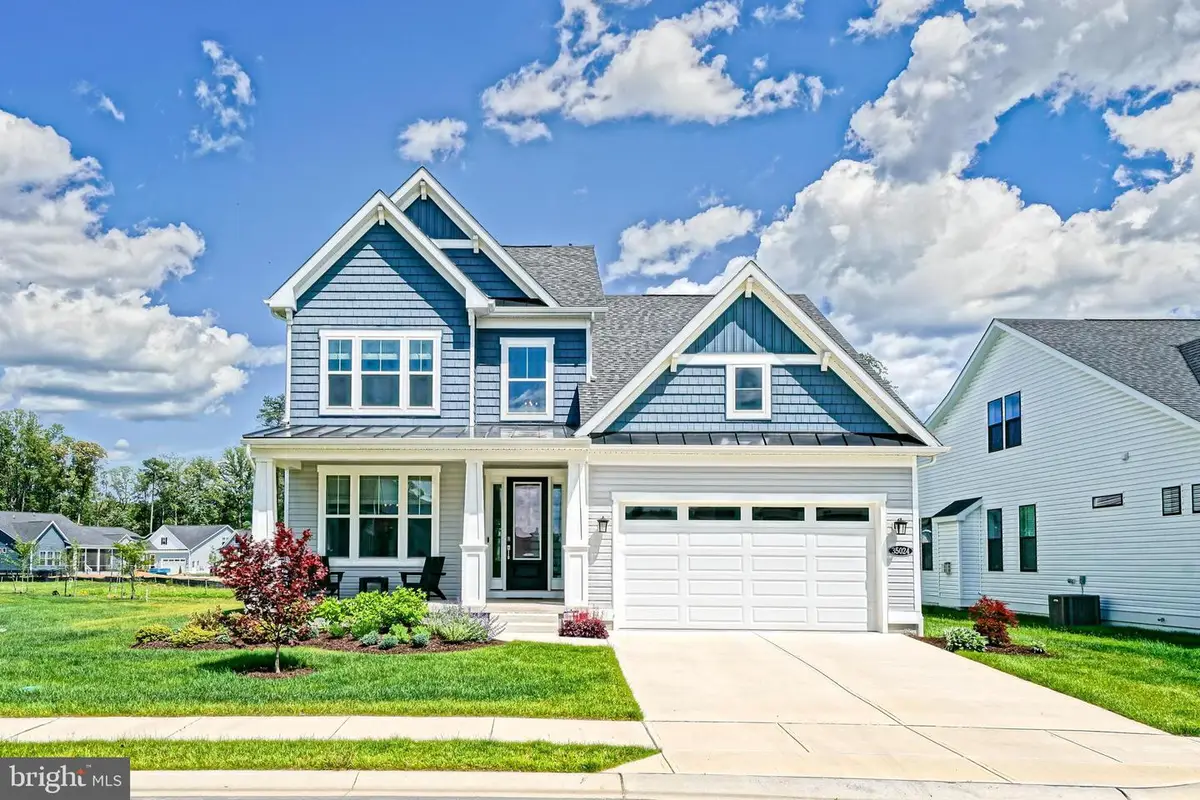
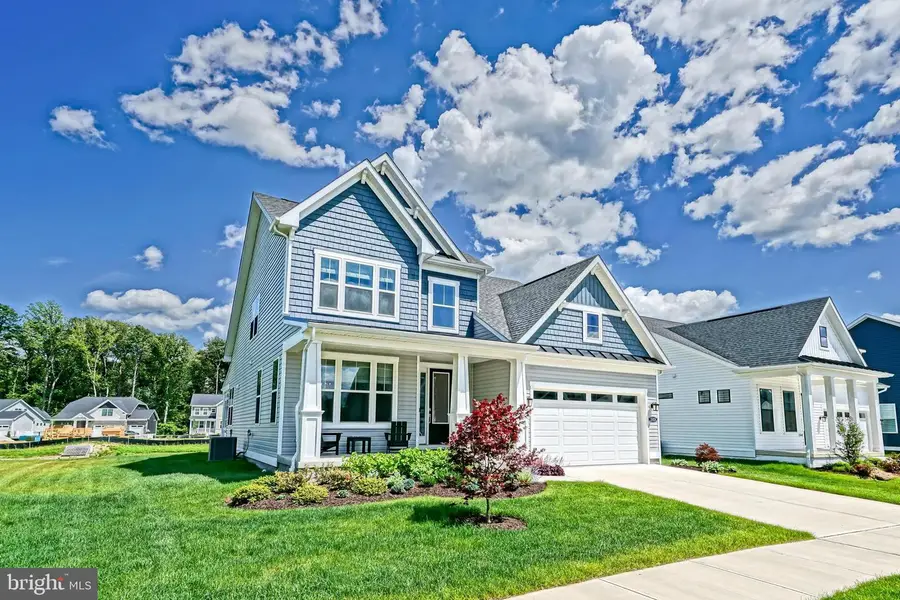
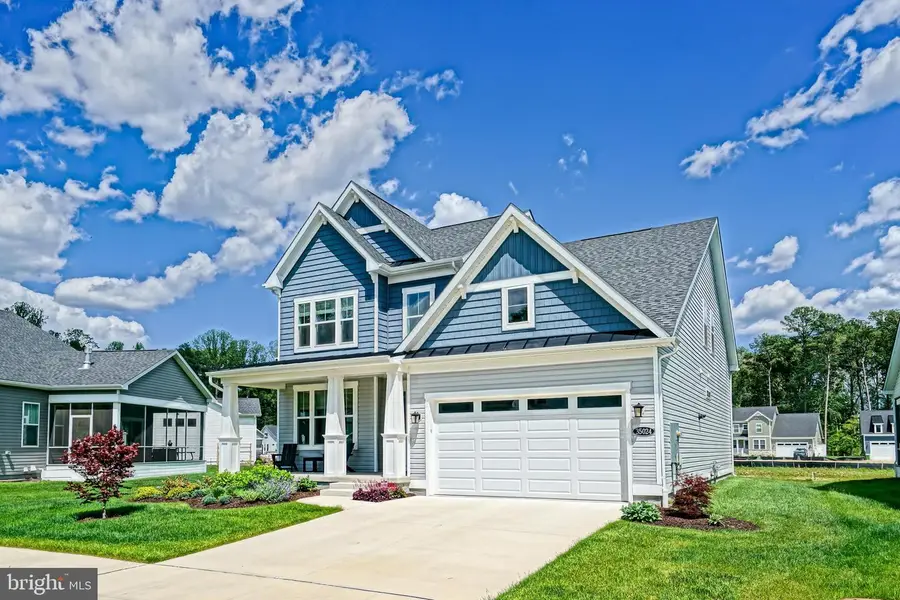
35024 Black Walnut Dr,LEWES, DE 19958
$609,900
- 3 Beds
- 3 Baths
- 2,650 sq. ft.
- Single family
- Pending
Listed by:lee ann wilkinson
Office:berkshire hathaway homeservices penfed realty
MLS#:DESU2087014
Source:BRIGHTMLS
Price summary
- Price:$609,900
- Price per sq. ft.:$230.15
- Monthly HOA dues:$325
About this home
This upscale built Dune Model by DRB Homes in Chase Oaks is better than new construction. It’s completed, move-in ready, and loaded with luxury upgrades! Located on a premium pond-view lot, this stunning home offers the perfect blend of style, comfort, and functionality. Step inside to a spacious open-concept layout featuring a designer kitchen with wall-to-wall solid maple shaker cabinets in full overlay white, striking quartz countertops, a full tile backsplash, and a 7.5-foot Ocean Jasper quartz island. Enjoy cooking and entertaining with top-of-the-line KitchenAid stainless steel appliances, including a smart convection double oven, 5-burner gas range, French door refrigerator, and built-in microwave. A Kohler Whitehaven cast iron farmhouse sink paired with a Kohler Artifacts pull-down faucet in polished nickel adds timeless elegance. A kitchen extension leads to a spacious butler’s pantry with matching cabinets and countertops for added convenience. The open dining area and great room feature a 2-sided glass gas fireplace with genuine marble surround, flowing seamlessly into a stunning 12x25 fully insulated 4-SEASON SUNROOM with its own mini-split system for year-round comfort. The first-floor owner’s suite offers tranquil pond views, a generous walk-in closet, and a spa-like ensuite bath with dual quartz vanities, Delta Trinsic faucets, floor-to-ceiling porcelain tile, and a 6-foot frameless glass shower. All bathrooms feature Kohler Santa Rosa 360 Clean one-piece toilets. Upstairs, a spacious loft provides versatile living space, two additional bedrooms, a full bath, and additional storage, ideal for guests or a home office. Additional upgraded features include:
Laundry Room with built in wall-to-wall premium cabinets for storage & genuine marble countertop and full backsplash. Samsung large-capacity smart front-load washer and dryer. Shaw Luxury Vinyl Plank (LVP) flooring throughout. Alta woven wood shades in every room. Garage walls and ceiling, sheetrock, spackled and painted, and professional installation of Garage Epoxy Flooring.
At the heart of Chase Oaks are the resort-style amenities that include a 3,000 sq ft clubhouse with fireplace and bar. One of the area’s largest, most spectacular circular pools with firepits! Fitness center, 4 Outdoor Pickleball Courts with Stadium Lighting. Lawn care, snow & trash removal, and basic Verizon fiber internet included in HOA. Located just minutes from downtown Lewes and the Delaware beaches, this home offers the ideal coastal lifestyle—whether you're looking for a peaceful retreat or active community living. Why wait for new construction? This beautifully upgraded home is ready for you today. Don’t wait schedule your showing now!
Contact an agent
Home facts
- Year built:2023
- Listing Id #:DESU2087014
- Added:79 day(s) ago
- Updated:August 11, 2025 at 07:26 AM
Rooms and interior
- Bedrooms:3
- Total bathrooms:3
- Full bathrooms:2
- Half bathrooms:1
- Living area:2,650 sq. ft.
Heating and cooling
- Cooling:Central A/C, Programmable Thermostat
- Heating:Forced Air, Natural Gas
Structure and exterior
- Roof:Architectural Shingle
- Year built:2023
- Building area:2,650 sq. ft.
- Lot area:0.18 Acres
Utilities
- Water:Public
- Sewer:Public Sewer
Finances and disclosures
- Price:$609,900
- Price per sq. ft.:$230.15
- Tax amount:$1,378 (2024)
New listings near 35024 Black Walnut Dr
- Coming Soon
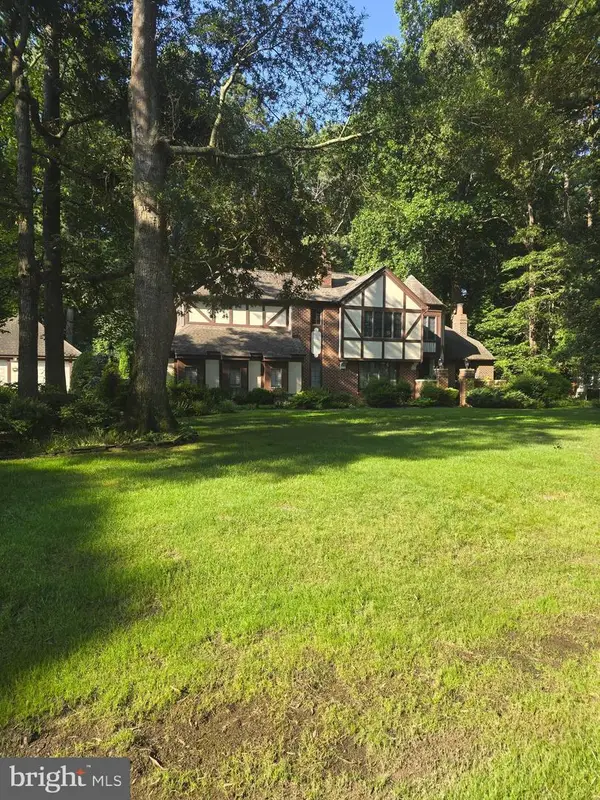 $735,000Coming Soon3 beds 3 baths
$735,000Coming Soon3 beds 3 baths30830 Mills Ridge Rd, LEWES, DE 19958
MLS# DESU2092108Listed by: MANN & SONS, INC. - New
 $484,999Active0.27 Acres
$484,999Active0.27 Acres325 Captains Cir, LEWES, DE 19958
MLS# DESU2092546Listed by: BERKSHIRE HATHAWAY HOMESERVICES PENFED REALTY - New
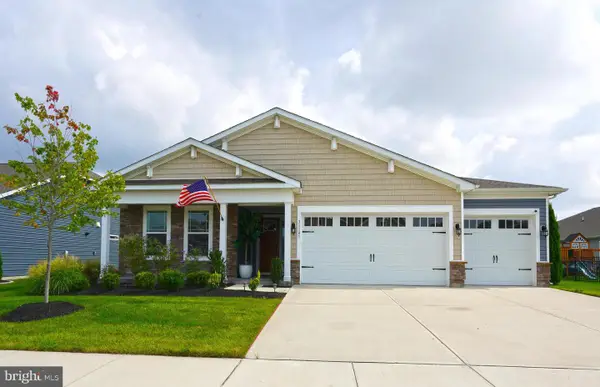 $649,900Active3 beds 4 baths2,541 sq. ft.
$649,900Active3 beds 4 baths2,541 sq. ft.31101 Tigress Rd, LEWES, DE 19958
MLS# DESU2092332Listed by: BERKSHIRE HATHAWAY HOMESERVICES PENFED REALTY - New
 $220,000Active1.01 Acres
$220,000Active1.01 Acres1008 Heron Ct, LEWES, DE 19958
MLS# DESU2091714Listed by: KELLER WILLIAMS REALTY - New
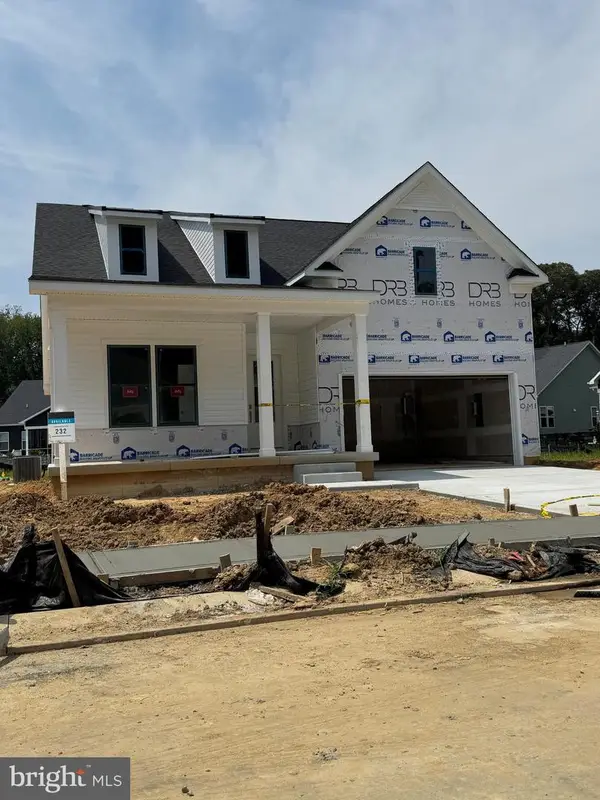 $614,990Active3 beds 2 baths1,783 sq. ft.
$614,990Active3 beds 2 baths1,783 sq. ft.Homesite 232 Red Cedar Dr, LEWES, DE 19958
MLS# DESU2092408Listed by: DRB GROUP REALTY, LLC - New
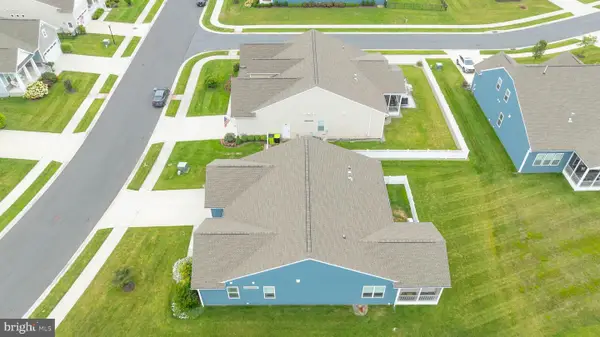 $699,900Active3 beds 2 baths2,490 sq. ft.
$699,900Active3 beds 2 baths2,490 sq. ft.19217 Chartres St, LEWES, DE 19958
MLS# DESU2092192Listed by: ACTIVE ADULTS REALTY - New
 $540,000Active3 beds 3 baths1,935 sq. ft.
$540,000Active3 beds 3 baths1,935 sq. ft.29105 Frenchman Bay Dr, LEWES, DE 19958
MLS# DESU2092316Listed by: MYERS REALTY - New
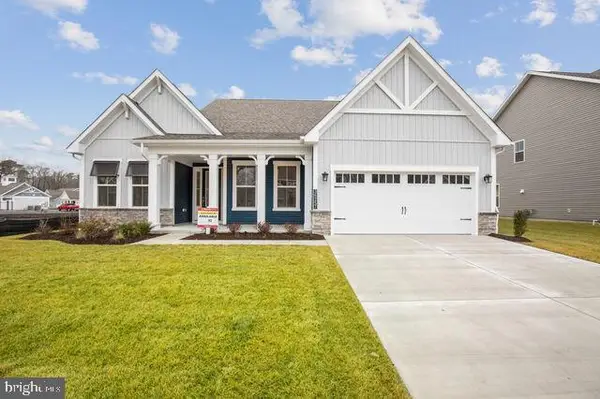 $549,990Active3 beds 2 baths2,328 sq. ft.
$549,990Active3 beds 2 baths2,328 sq. ft.22059 Heartwood Cir, LEWES, DE 19958
MLS# DESU2092324Listed by: COMPASS - New
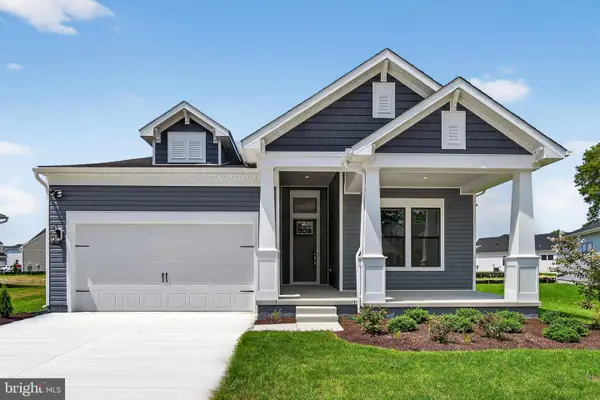 $659,900Active2 beds 3 baths2,024 sq. ft.
$659,900Active2 beds 3 baths2,024 sq. ft.20487 Baymont Ct, LEWES, DE 19958
MLS# DESU2092428Listed by: DELAWARE HOMES INC - New
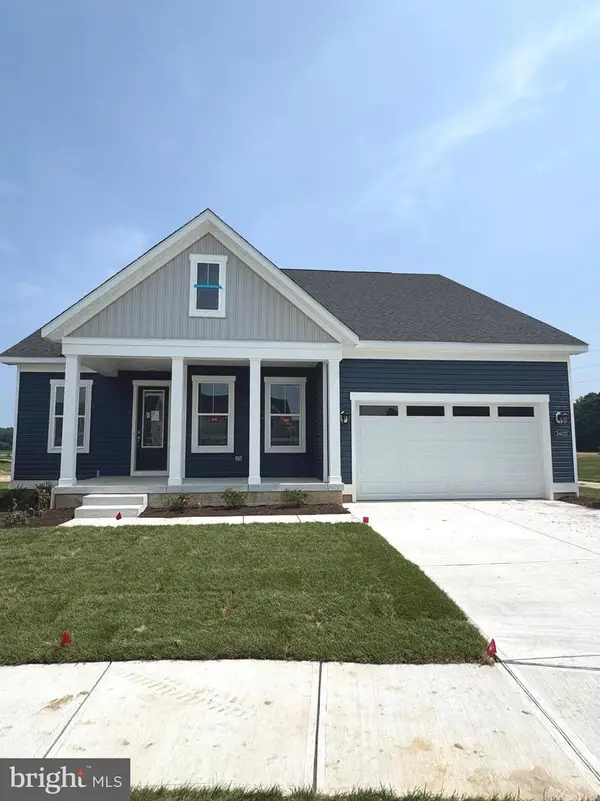 $599,990Active3 beds 3 baths1,834 sq. ft.
$599,990Active3 beds 3 baths1,834 sq. ft.Homesite 115 Golden Aspen Dr, LEWES, DE 19958
MLS# DESU2092372Listed by: DRB GROUP REALTY, LLC
