35115 Conifer Ln, LEWES, DE 19958
Local realty services provided by:Better Homes and Gardens Real Estate Murphy & Co.
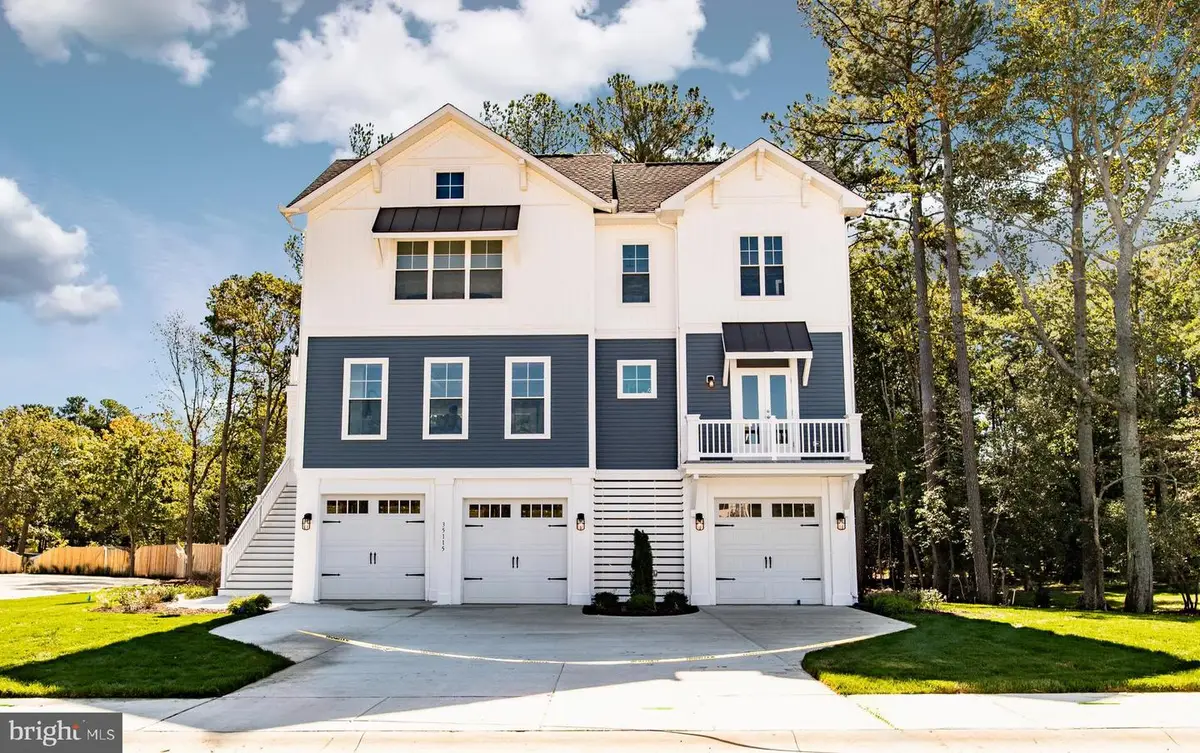
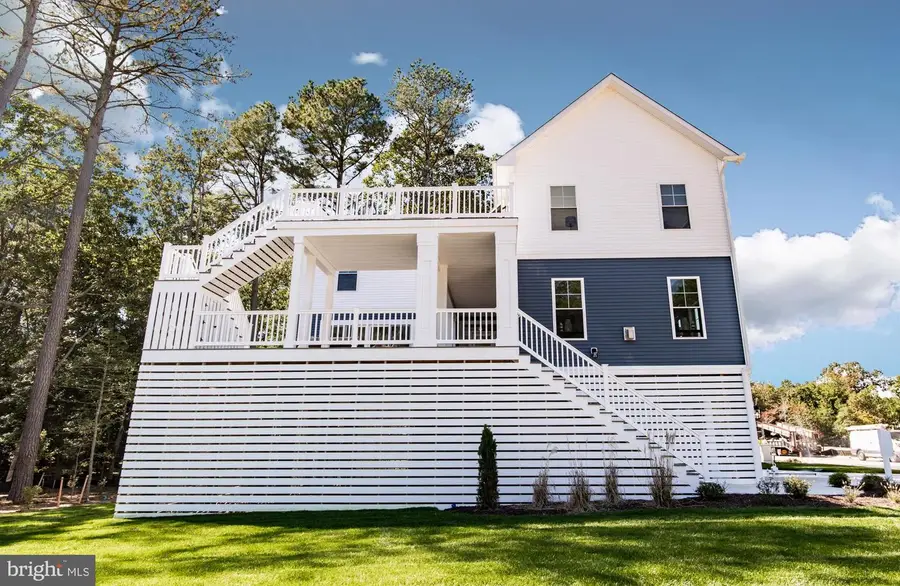
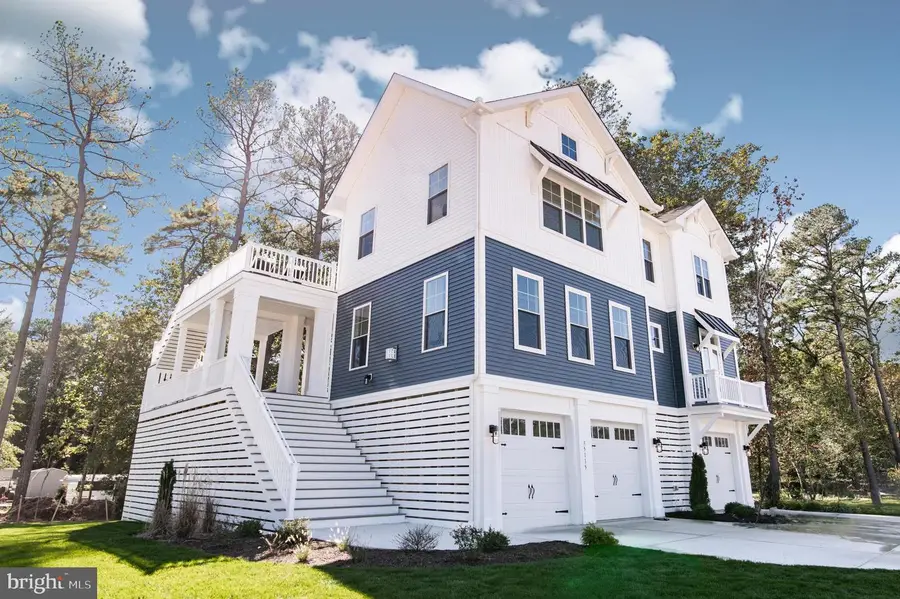
35115 Conifer Ln,LEWES, DE 19958
$840,000
- 5 Beds
- 4 Baths
- 2,898 sq. ft.
- Single family
- Pending
Listed by:michael kennedy
Office:compass
MLS#:DESU2090750
Source:BRIGHTMLS
Price summary
- Price:$840,000
- Price per sq. ft.:$289.86
- Monthly HOA dues:$335
About this home
This incredible former model home offers an unbeatable opportunity to own below appraised value in one of the area’s most sought-after communities. From the moment you arrive, the charming coastal vibe will capture your heart. The ground level provides 3-car parking, a convenient outdoor shower, and generous storage space for all your beach and summer gear. Access the main living area from the garage or ascend the grand exterior staircase.
The main level is designed for effortless entertaining and relaxation, featuring a spacious outdoor living room perfect for dining and lounging al fresco. Inside, the gourmet kitchen stands out with stunning blue cabinetry paired with a lighter island, highlighted by a quartz waterfall countertop and sleek stainless steel appliances. Luxury vinyl plank flooring flows throughout the main level, offering durability and easy maintenance. The great room impresses with its coffered ceiling and cozy gas fireplace. Completing this level are a powder room and a private guest bedroom with its own ensuite bath.
Upstairs, you'll find the serene primary suite complete with a spa-inspired ensuite bathroom and walk-in closet. Two additional guest bedrooms share a Jack-and-Jill bath, while a fifth bedroom enjoys its own private ensuite, ideal for family or visiting friends. The laundry room is also conveniently located on this level.
Residents of Atlantic East enjoy access to a community firepit gathering area, a beautiful clubhouse, and an outdoor pool, perfect for those sunny summer days when you want to relax close to home instead of heading to the beach. The HOA dues also include lawn maintenance as well as trash and recycling service. Don’t miss this opportunity to own a stylish, never-slept-in-before, and thoughtfully designed home in Atlantic East at an exceptional value!
Contact an agent
Home facts
- Year built:2023
- Listing Id #:DESU2090750
- Added:28 day(s) ago
- Updated:August 15, 2025 at 12:41 AM
Rooms and interior
- Bedrooms:5
- Total bathrooms:4
- Full bathrooms:3
- Half bathrooms:1
- Living area:2,898 sq. ft.
Heating and cooling
- Cooling:HRV/ERV
- Heating:Central, Electric, Propane - Owned
Structure and exterior
- Roof:Architectural Shingle
- Year built:2023
- Building area:2,898 sq. ft.
- Lot area:0.21 Acres
Utilities
- Water:Public
- Sewer:Grinder Pump, Public Sewer
Finances and disclosures
- Price:$840,000
- Price per sq. ft.:$289.86
- Tax amount:$2,413 (2024)
New listings near 35115 Conifer Ln
- Coming Soon
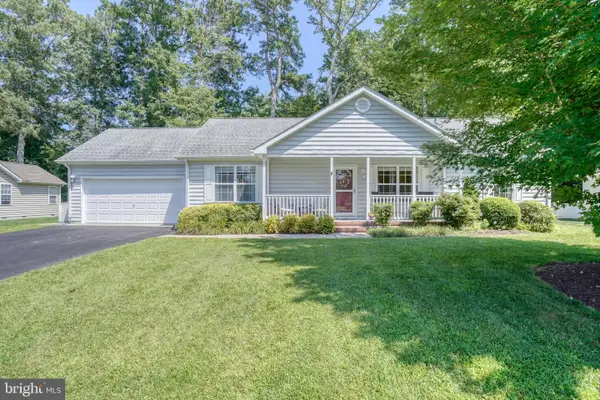 $424,900Coming Soon3 beds 2 baths
$424,900Coming Soon3 beds 2 baths30959 Sandy Ridge Dr, LEWES, DE 19958
MLS# DESU2092914Listed by: PATTERSON-SCHWARTZ-REHOBOTH - New
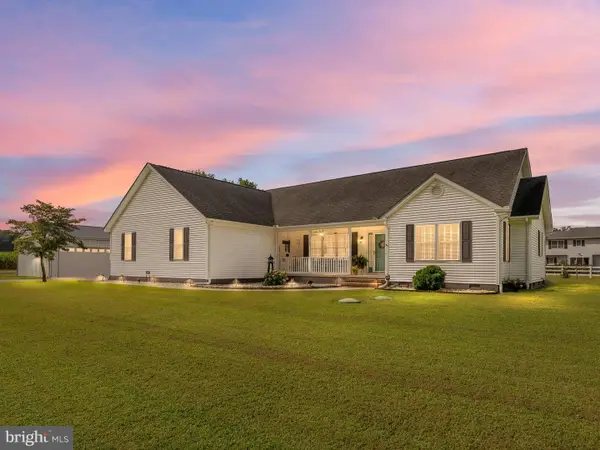 $574,900Active3 beds 3 baths2,400 sq. ft.
$574,900Active3 beds 3 baths2,400 sq. ft.203 Waterford Dr, LEWES, DE 19958
MLS# DESU2092288Listed by: IRON VALLEY REAL ESTATE AT THE BEACH - Open Sun, 11am to 1pmNew
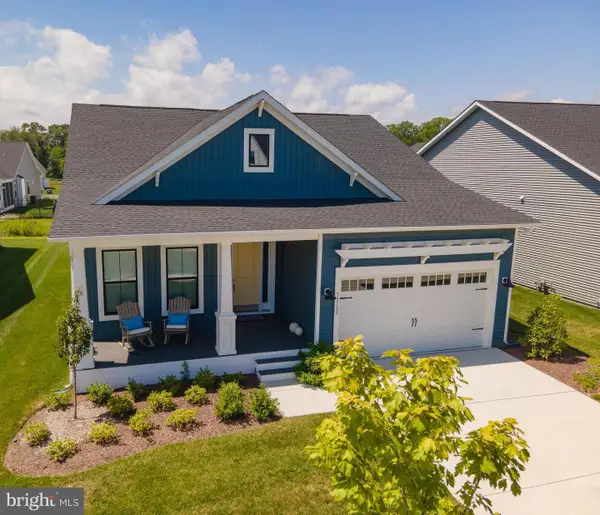 $775,000Active2 beds 2 baths1,848 sq. ft.
$775,000Active2 beds 2 baths1,848 sq. ft.15108 Prudence Rd, LEWES, DE 19958
MLS# DESU2092664Listed by: LONG & FOSTER REAL ESTATE, INC. - Open Sat, 11am to 1pmNew
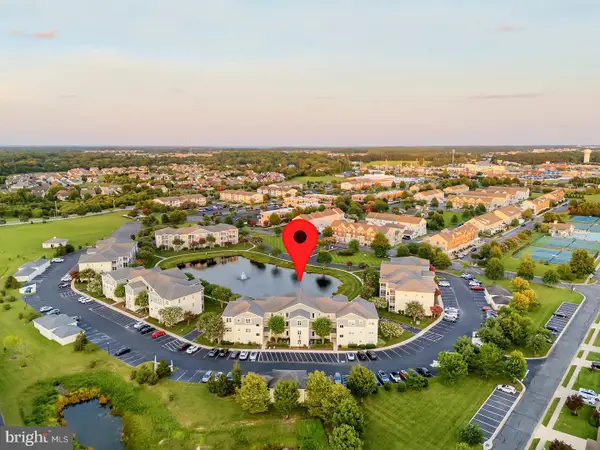 $389,999Active2 beds 2 baths1,144 sq. ft.
$389,999Active2 beds 2 baths1,144 sq. ft.33120 N Village Loop #2304, LEWES, DE 19958
MLS# DESU2092702Listed by: COMPASS - New
 $355,000Active2 beds 2 baths1,086 sq. ft.
$355,000Active2 beds 2 baths1,086 sq. ft.33740 Skiff Alley #3110, LEWES, DE 19958
MLS# DESU2092726Listed by: COLDWELL BANKER PREMIER - REHOBOTH - New
 $299,900Active3 beds 2 baths1,100 sq. ft.
$299,900Active3 beds 2 baths1,100 sq. ft.34531 Oakley Ct #27, LEWES, DE 19958
MLS# DESU2092828Listed by: BERKSHIRE HATHAWAY HOMESERVICES PENFED REALTY - Coming SoonOpen Sun, 11am to 2pm
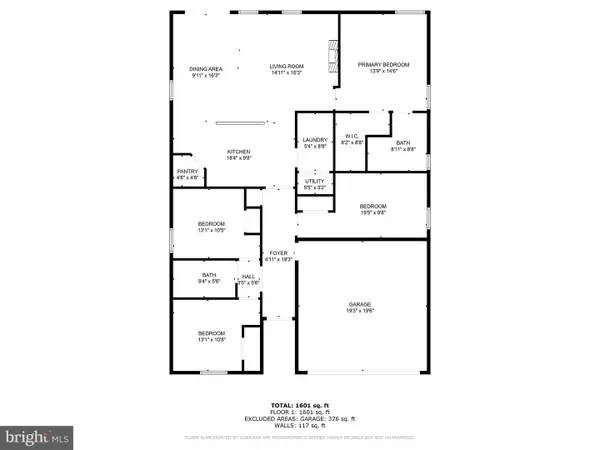 $445,000Coming Soon4 beds 2 baths
$445,000Coming Soon4 beds 2 baths31415 Artesian Ave, LEWES, DE 19958
MLS# DESU2092806Listed by: PATTERSON-SCHWARTZ-REHOBOTH - Coming Soon
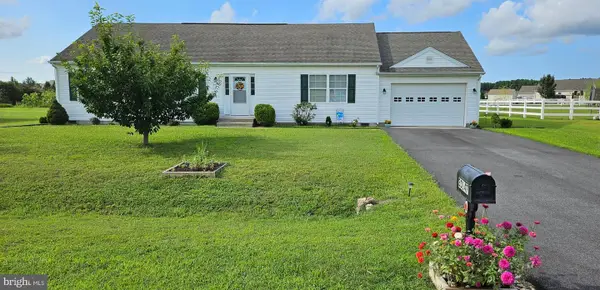 $405,000Coming Soon3 beds 2 baths
$405,000Coming Soon3 beds 2 baths30147 Regatta Bay Blvd, LEWES, DE 19958
MLS# DESU2092160Listed by: KELLER WILLIAMS REALTY - New
 $1,100,000Active5 beds 3 baths2,799 sq. ft.
$1,100,000Active5 beds 3 baths2,799 sq. ft.11031 Marvil Rd #s-110, LEWES, DE 19958
MLS# DESU2092766Listed by: SAMSON PROPERTIES OF DE, LLC - New
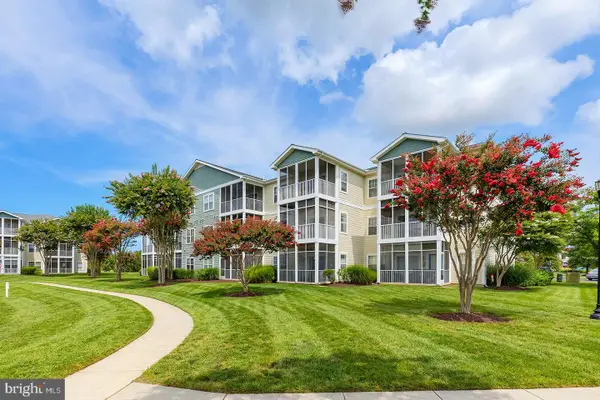 $390,000Active2 beds 2 baths1,052 sq. ft.
$390,000Active2 beds 2 baths1,052 sq. ft.33192 N Village Loop #5202, LEWES, DE 19958
MLS# DESU2092196Listed by: COMPASS

