35213 Overfalls Dr N, LEWES, DE 19958
Local realty services provided by:Better Homes and Gardens Real Estate Valley Partners
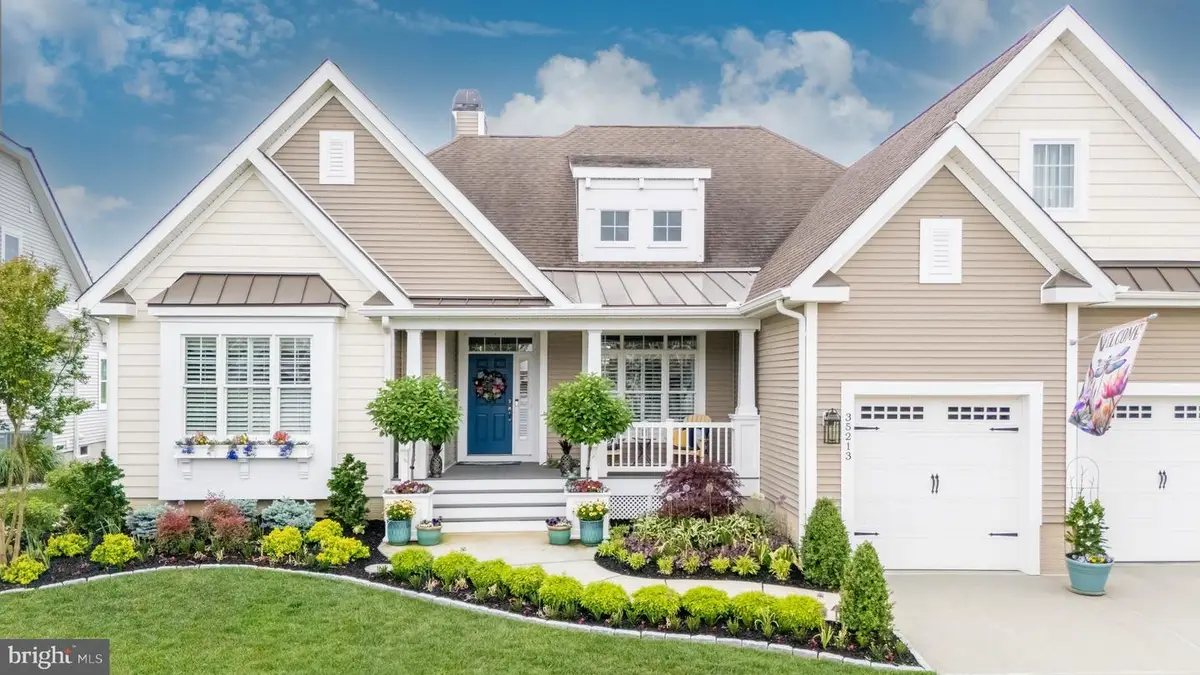

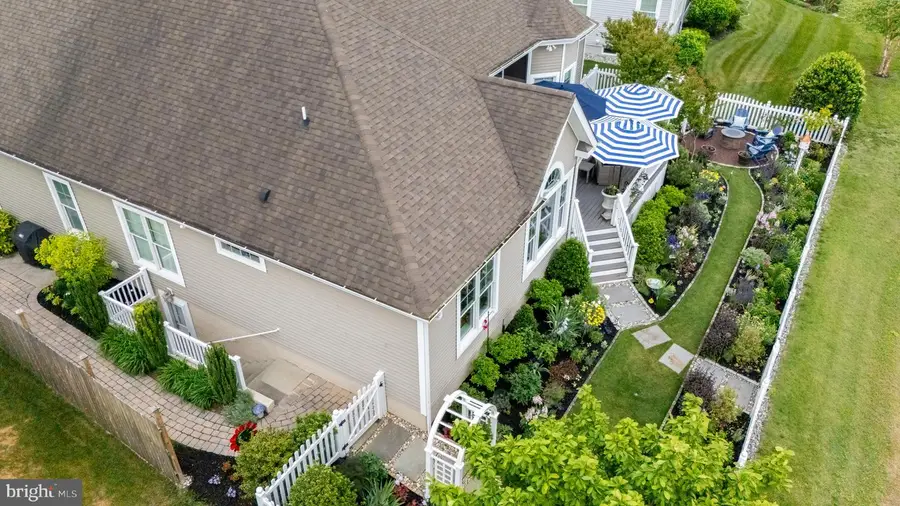
Listed by:ann marie germano
Office:patterson-schwartz-middletown
MLS#:DESU2088450
Source:BRIGHTMLS
Price summary
- Price:$1,100,000
- Price per sq. ft.:$220.97
- Monthly HOA dues:$197.33
About this home
LOCATION and BEAUTY.... East of Coastal Hwy, minutes from downtown Lewes and convenient access to Breakwater Trails. This stunning home's premium location and Being a Schell Brothers community will leave you speechless... Welcome to this beautiful 4 bedroom, 4 bathroom ranch style home located in the desirable Breakwater in Lewes, DE. Now lets brag!!!! This popular Herring Point Model offers an open floor plan featuring hardwood flooring throughout, a dining room with custom wallpaper and a breathtaking tray ceiling. The main living area features amazing windows with natural light, overlooking a screened in porch and large deck.... this living area features built-ins, gas fireplace, great space and open to a stunning chef's dream kitchen with an island, tons of granite counter tops, pantry, stainless steel appliances including a double oven... WAIT...newly installed solar automatic blinds making this home conveniently comfortable year-round. Did I mention the Sunroom which provides views of two of the Breakwater ponds with seasonal lighted fountains, not to mention the blue heron, the Breakwater's mascot who makes daily appearances.. The Primary suite has a beautiful glass French door to the screened in patio, also has a tray ceiling, a lovely sitting area to overlook that pristine landscaped cottage garden, and a large primary bathroom with a walk-in shower, separate vanities, walk-in closet with organizer. Opposite the primary suite are two bedrooms and a full bath with a tub and shower. An additional fourth bedroom is located in the front of the house adjacent to a full bathroom. The dining room offers plenty of space to host large gatherings for all your entertaining needs. Now lets head downstairs to the beautiful full basement with a walk up egress partially glass door, Large open space to entertain and relax.... plumbing already available for a wet bar to be added if wanted, full bathroom, additional room that is private (could be used as a game room), .... The screened in porch adds to the beauty of this incredible home as does the 16'x23' deck which has views of the pond and newly designed cottage garden making this the perfect spot to just RELAX. Recent updates include crown moldings, hardwood flooring in the primary suite and two main level bedrooms, solar powered mechanical blinds, garbage disposal, new appliances include brand new Maytag washer, new refrigerator, and dishwasher. Outside new improvements include landscaping, raised cedar vegetable garden, and fence.
The garage has an additional 4 feet for storage, freshly painted and side door that leads to the plumbing for an outdoor shower.
Contact an agent
Home facts
- Year built:2011
- Listing Id #:DESU2088450
- Added:64 day(s) ago
- Updated:August 15, 2025 at 07:30 AM
Rooms and interior
- Bedrooms:4
- Total bathrooms:4
- Full bathrooms:4
- Living area:4,978 sq. ft.
Heating and cooling
- Cooling:Central A/C
- Heating:Forced Air, Natural Gas
Structure and exterior
- Year built:2011
- Building area:4,978 sq. ft.
- Lot area:0.2 Acres
Schools
- High school:CAPE HENLOPEN
Utilities
- Water:Public
- Sewer:Public Sewer
Finances and disclosures
- Price:$1,100,000
- Price per sq. ft.:$220.97
- Tax amount:$2,492 (2024)
New listings near 35213 Overfalls Dr N
- Coming SoonOpen Sun, 12 to 2pm
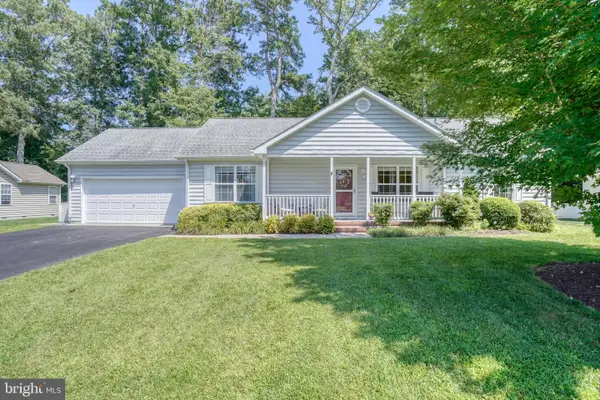 $424,900Coming Soon3 beds 2 baths
$424,900Coming Soon3 beds 2 baths30959 Sandy Ridge Dr, LEWES, DE 19958
MLS# DESU2092914Listed by: PATTERSON-SCHWARTZ-REHOBOTH - New
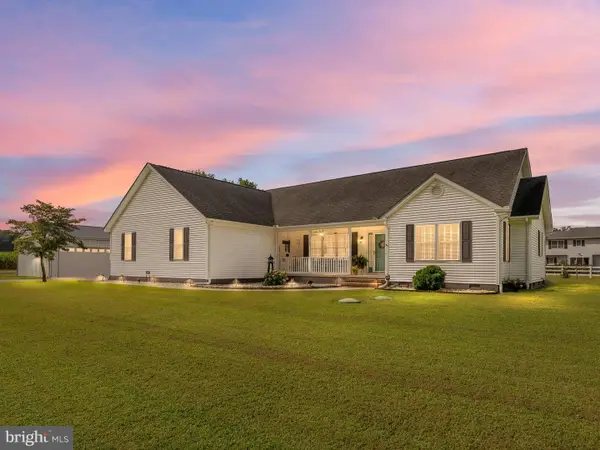 $574,900Active3 beds 3 baths2,400 sq. ft.
$574,900Active3 beds 3 baths2,400 sq. ft.203 Waterford Dr, LEWES, DE 19958
MLS# DESU2092288Listed by: IRON VALLEY REAL ESTATE AT THE BEACH - New
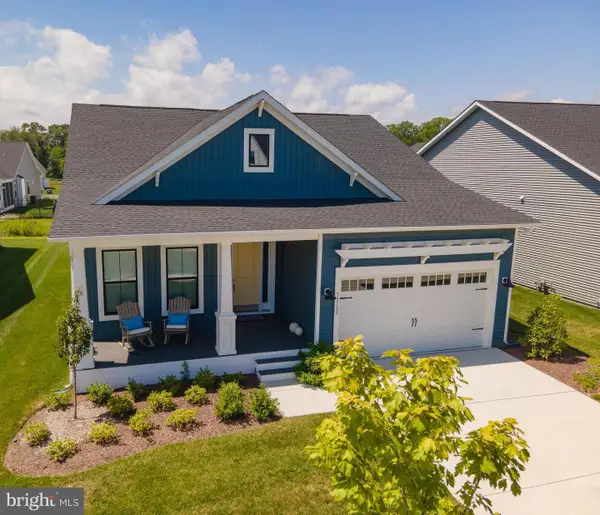 $775,000Active2 beds 2 baths1,848 sq. ft.
$775,000Active2 beds 2 baths1,848 sq. ft.15108 Prudence Rd, LEWES, DE 19958
MLS# DESU2092664Listed by: LONG & FOSTER REAL ESTATE, INC. - Open Sat, 11am to 1pmNew
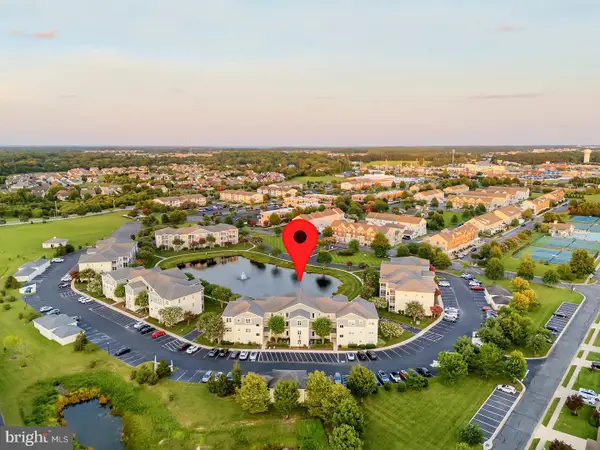 $389,999Active2 beds 2 baths1,144 sq. ft.
$389,999Active2 beds 2 baths1,144 sq. ft.33120 N Village Loop #2304, LEWES, DE 19958
MLS# DESU2092702Listed by: COMPASS - New
 $355,000Active2 beds 2 baths1,086 sq. ft.
$355,000Active2 beds 2 baths1,086 sq. ft.33740 Skiff Alley #3110, LEWES, DE 19958
MLS# DESU2092726Listed by: COLDWELL BANKER PREMIER - REHOBOTH - New
 $299,900Active3 beds 2 baths1,100 sq. ft.
$299,900Active3 beds 2 baths1,100 sq. ft.34531 Oakley Ct #27, LEWES, DE 19958
MLS# DESU2092828Listed by: BERKSHIRE HATHAWAY HOMESERVICES PENFED REALTY - Coming SoonOpen Sun, 11am to 2pm
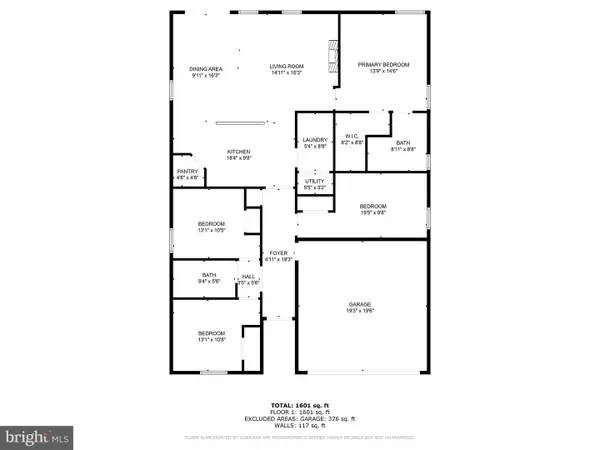 $445,000Coming Soon4 beds 2 baths
$445,000Coming Soon4 beds 2 baths31415 Artesian Ave, LEWES, DE 19958
MLS# DESU2092806Listed by: PATTERSON-SCHWARTZ-REHOBOTH - Coming Soon
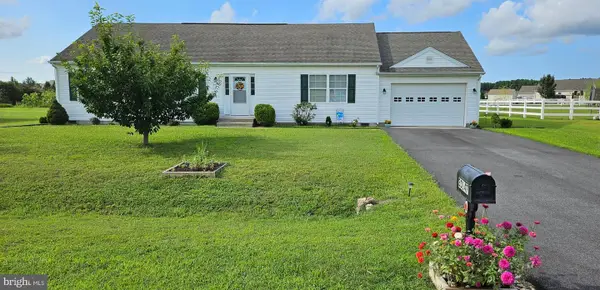 $405,000Coming Soon3 beds 2 baths
$405,000Coming Soon3 beds 2 baths30147 Regatta Bay Blvd, LEWES, DE 19958
MLS# DESU2092160Listed by: KELLER WILLIAMS REALTY - New
 $1,100,000Active5 beds 3 baths2,799 sq. ft.
$1,100,000Active5 beds 3 baths2,799 sq. ft.11031 Marvil Rd #s-110, LEWES, DE 19958
MLS# DESU2092766Listed by: SAMSON PROPERTIES OF DE, LLC - New
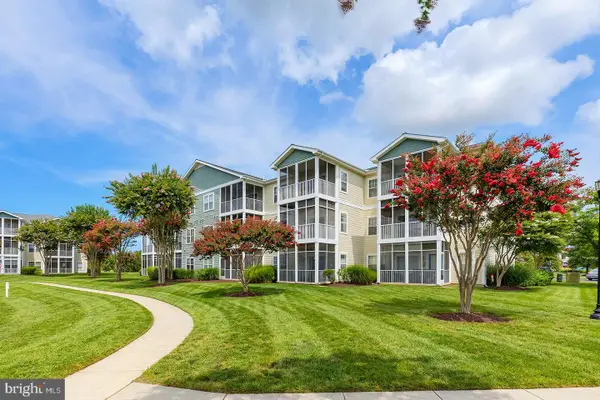 $390,000Active2 beds 2 baths1,052 sq. ft.
$390,000Active2 beds 2 baths1,052 sq. ft.33192 N Village Loop #5202, LEWES, DE 19958
MLS# DESU2092196Listed by: COMPASS

