35524 Higgins Dr, LEWES, DE 19958
Local realty services provided by:Better Homes and Gardens Real Estate Reserve
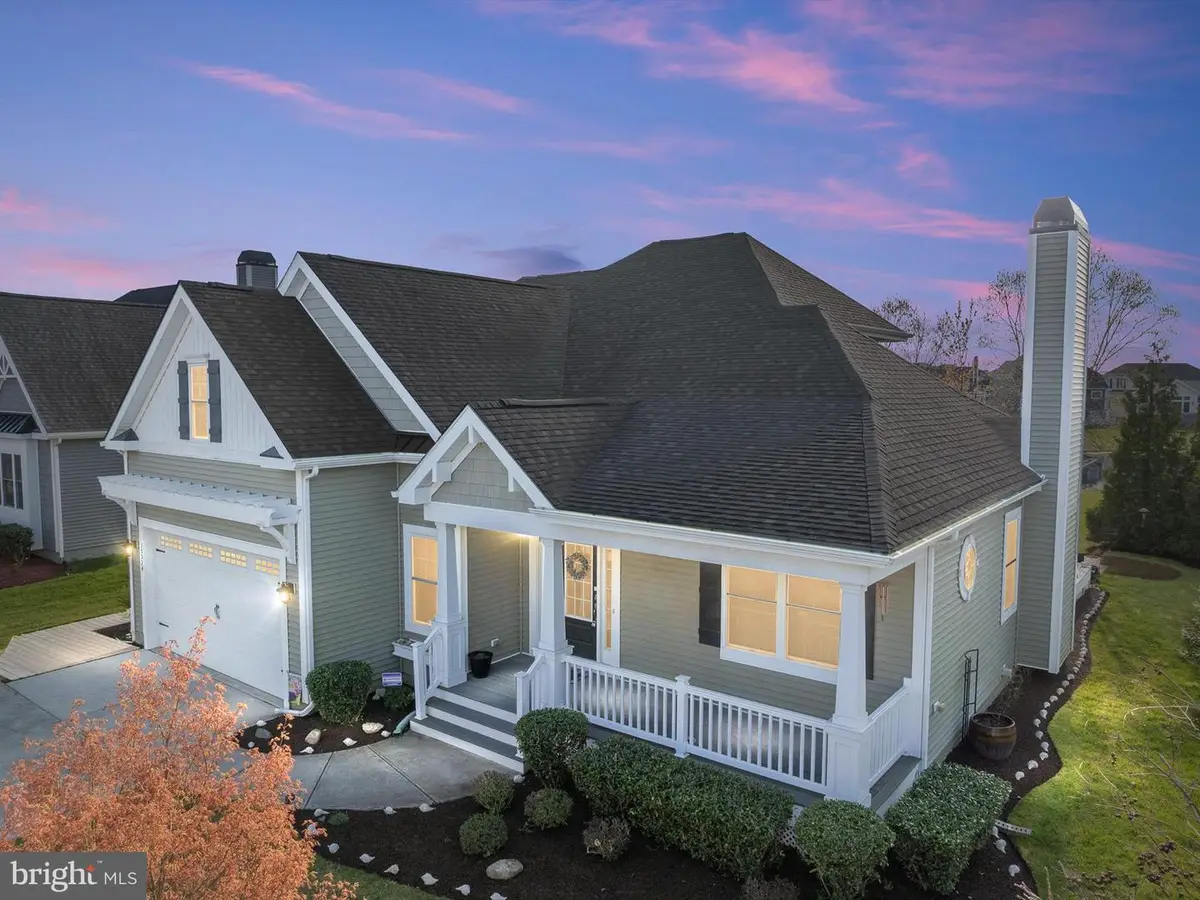
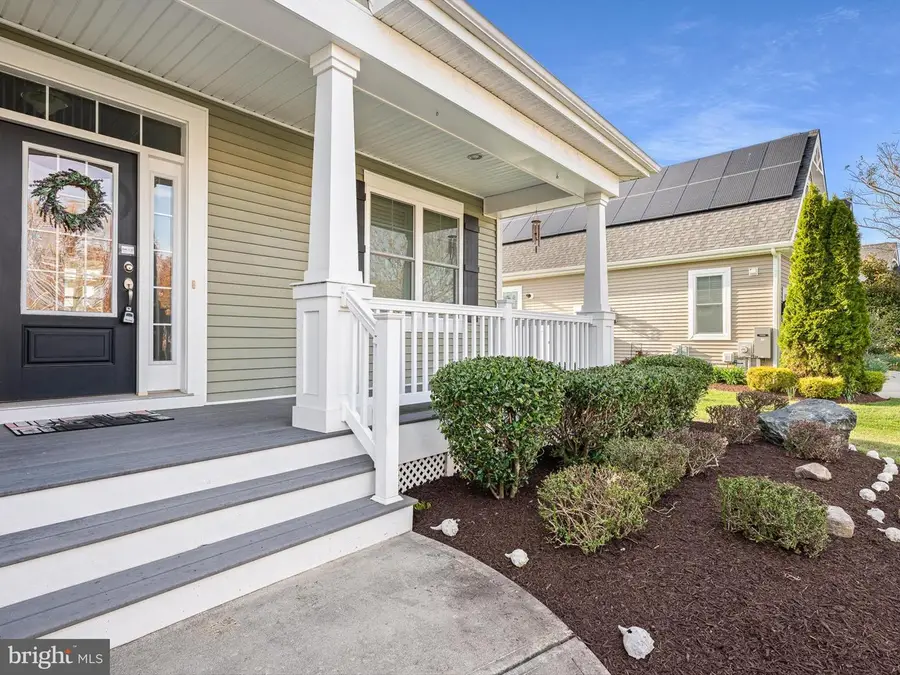
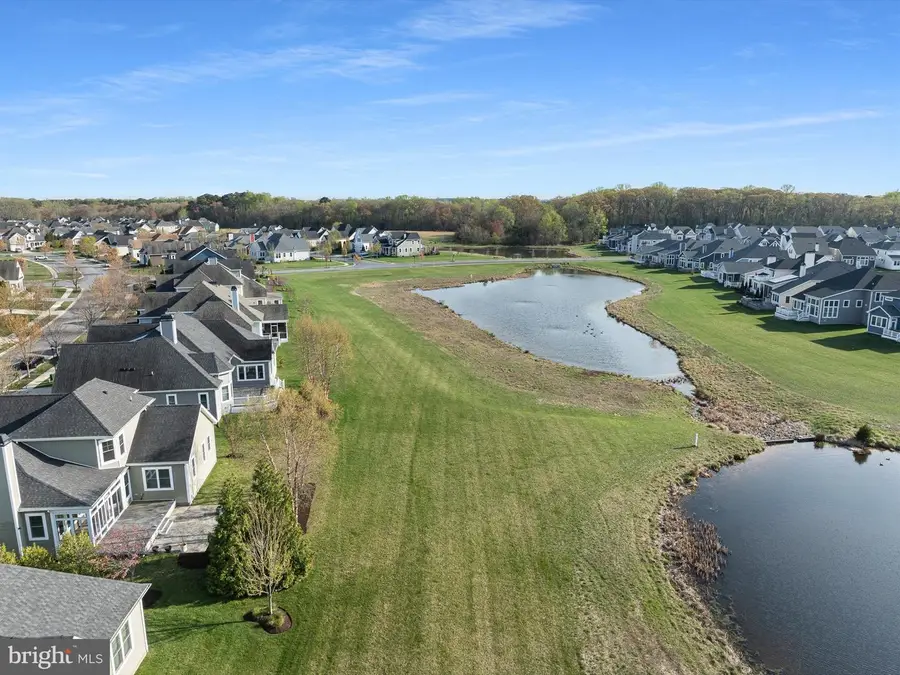
35524 Higgins Dr,LEWES, DE 19958
$835,000
- 3 Beds
- 3 Baths
- 2,642 sq. ft.
- Single family
- Pending
Listed by:brian j ferreira
Office:bhhs fox & roach-greenville
MLS#:DESU2084072
Source:BRIGHTMLS
Price summary
- Price:$835,000
- Price per sq. ft.:$316.05
- Monthly HOA dues:$191.67
About this home
Welcome to Life at Senators – Where Luxury Meets Lifestyle
Nestled in the highly sought-after Senators community east of Route 1, this meticulously crafted Schell Brothers home offers an unbeatable combination of comfort, style, and location. Positioned on a premium homesite that backs to a tranquil pond and scenic biking trail, this residence delivers serene views and direct access to outdoor adventure—right from your backyard.
Step inside to discover a thoughtfully designed floor plan featuring a first-floor primary suite complete with two generous walk-in closets and a spa-like en-suite bath. The open-concept living space is ideal for both relaxation and entertaining, with a vaulted ceiling and cozy gas fireplace anchoring the family room. Just off the main living area, a spacious screened porch invites you to enjoy morning coffee or evening cocktails while taking in the peaceful pond view.
The heart of the home extends to a large first-floor laundry room, adding everyday convenience. Upstairs, you'll find two additional bedrooms, a full bath, and a versatile bonus room that easily serves as a 4th bedroom, home office, or media room—whatever suits your lifestyle.
Beyond the home's impressive interior, residents of Senators enjoy resort-style amenities including a beautiful clubhouse bustling with regular social events and activities, a state-of-the-art fitness center, outdoor pool, grilling areas, and even a tiki bar—perfect for entertaining guests or mingling with neighbors.
With immediate occupancy available, you can start enjoying the unmatched comfort and vibrant community lifestyle that Senators offers—just in time for the best seasons at the beach.
Don’t miss this exceptional opportunity to own in one of coastal Delaware’s premier neighborhoods. Come and make this house your home!
Contact an agent
Home facts
- Year built:2014
- Listing Id #:DESU2084072
- Added:119 day(s) ago
- Updated:August 15, 2025 at 07:30 AM
Rooms and interior
- Bedrooms:3
- Total bathrooms:3
- Full bathrooms:2
- Half bathrooms:1
- Living area:2,642 sq. ft.
Heating and cooling
- Cooling:Central A/C
- Heating:Electric, Heat Pump(s)
Structure and exterior
- Roof:Architectural Shingle
- Year built:2014
- Building area:2,642 sq. ft.
- Lot area:0.21 Acres
Schools
- High school:CAPE HENLOPEN
- Middle school:BEACON
Utilities
- Water:Public
- Sewer:Public Sewer
Finances and disclosures
- Price:$835,000
- Price per sq. ft.:$316.05
- Tax amount:$2,006 (2024)
New listings near 35524 Higgins Dr
- Coming SoonOpen Sun, 12 to 2pm
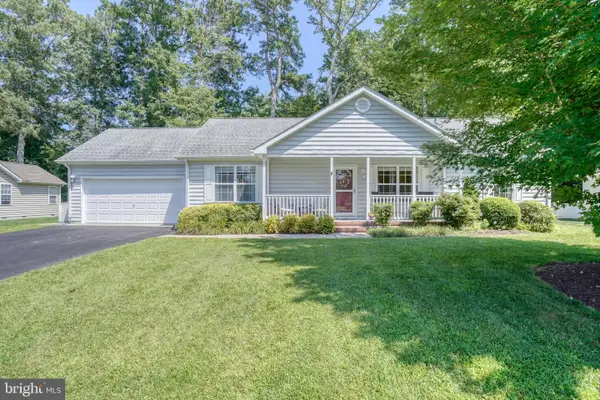 $424,900Coming Soon3 beds 2 baths
$424,900Coming Soon3 beds 2 baths30959 Sandy Ridge Dr, LEWES, DE 19958
MLS# DESU2092914Listed by: PATTERSON-SCHWARTZ-REHOBOTH - New
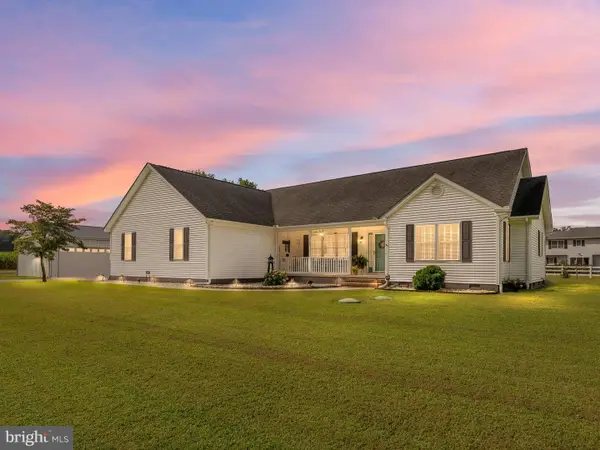 $574,900Active3 beds 3 baths2,400 sq. ft.
$574,900Active3 beds 3 baths2,400 sq. ft.203 Waterford Dr, LEWES, DE 19958
MLS# DESU2092288Listed by: IRON VALLEY REAL ESTATE AT THE BEACH - New
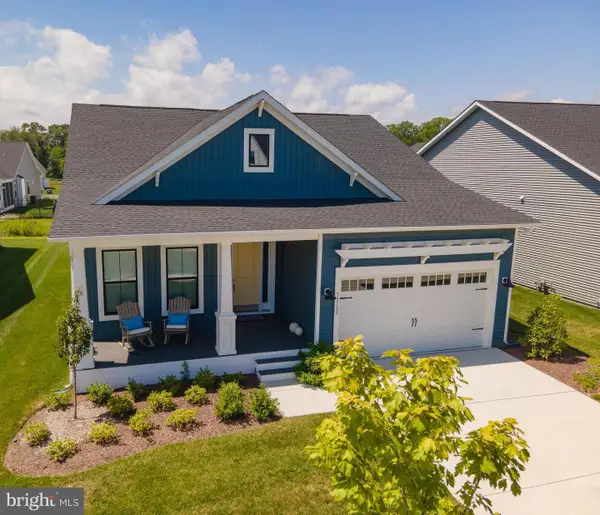 $775,000Active2 beds 2 baths1,848 sq. ft.
$775,000Active2 beds 2 baths1,848 sq. ft.15108 Prudence Rd, LEWES, DE 19958
MLS# DESU2092664Listed by: LONG & FOSTER REAL ESTATE, INC. - Open Sat, 11am to 1pmNew
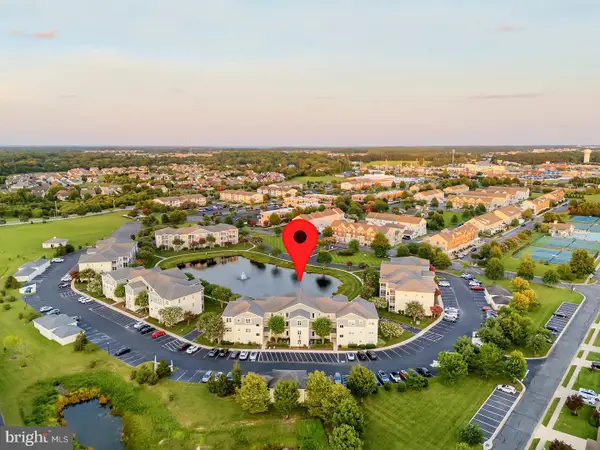 $389,999Active2 beds 2 baths1,144 sq. ft.
$389,999Active2 beds 2 baths1,144 sq. ft.33120 N Village Loop #2304, LEWES, DE 19958
MLS# DESU2092702Listed by: COMPASS - New
 $355,000Active2 beds 2 baths1,086 sq. ft.
$355,000Active2 beds 2 baths1,086 sq. ft.33740 Skiff Alley #3110, LEWES, DE 19958
MLS# DESU2092726Listed by: COLDWELL BANKER PREMIER - REHOBOTH - New
 $299,900Active3 beds 2 baths1,100 sq. ft.
$299,900Active3 beds 2 baths1,100 sq. ft.34531 Oakley Ct #27, LEWES, DE 19958
MLS# DESU2092828Listed by: BERKSHIRE HATHAWAY HOMESERVICES PENFED REALTY - Coming SoonOpen Sun, 11am to 2pm
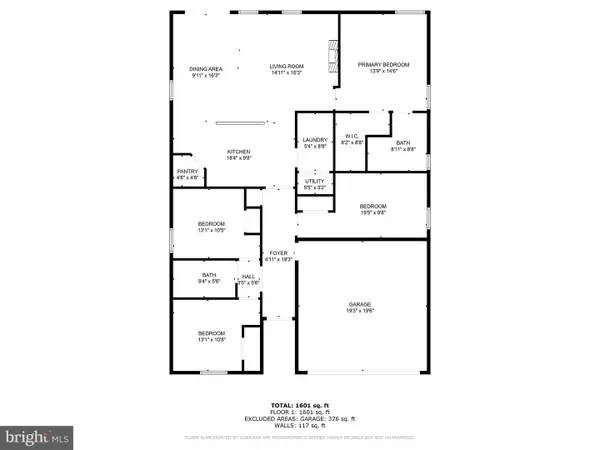 $445,000Coming Soon4 beds 2 baths
$445,000Coming Soon4 beds 2 baths31415 Artesian Ave, LEWES, DE 19958
MLS# DESU2092806Listed by: PATTERSON-SCHWARTZ-REHOBOTH - Coming Soon
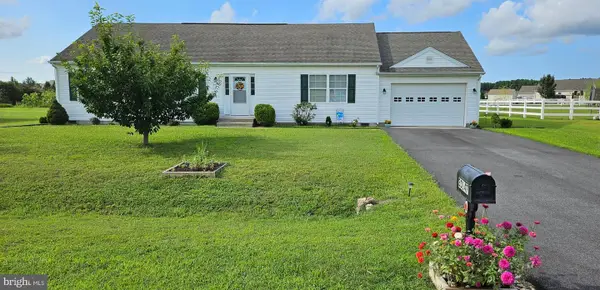 $405,000Coming Soon3 beds 2 baths
$405,000Coming Soon3 beds 2 baths30147 Regatta Bay Blvd, LEWES, DE 19958
MLS# DESU2092160Listed by: KELLER WILLIAMS REALTY - New
 $1,100,000Active5 beds 3 baths2,799 sq. ft.
$1,100,000Active5 beds 3 baths2,799 sq. ft.11031 Marvil Rd #s-110, LEWES, DE 19958
MLS# DESU2092766Listed by: SAMSON PROPERTIES OF DE, LLC - New
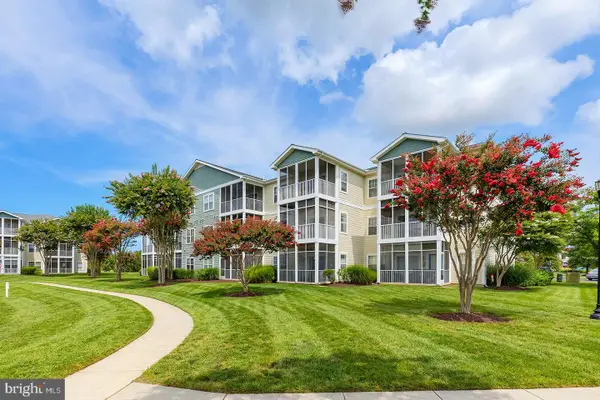 $390,000Active2 beds 2 baths1,052 sq. ft.
$390,000Active2 beds 2 baths1,052 sq. ft.33192 N Village Loop #5202, LEWES, DE 19958
MLS# DESU2092196Listed by: COMPASS

