35975 Goshawk Ct, Lewes, DE 19958
Local realty services provided by:Better Homes and Gardens Real Estate Murphy & Co.
35975 Goshawk Ct,Lewes, DE 19958
$3,995,000
- 5 Beds
- 6 Baths
- 5,155 sq. ft.
- Single family
- Active
Listed by:lee ann wilkinson
Office:berkshire hathaway homeservices penfed realty
MLS#:DESU2089240
Source:BRIGHTMLS
Price summary
- Price:$3,995,000
- Price per sq. ft.:$774.98
- Monthly HOA dues:$134.25
About this home
SOPHISTICATED ARCHITECTURAL STYLE MEETS UNPARALLELED COASTAL LUXURY & PRIVACY
Welcome to THE NEST - a private, gated enclave within the highly sought-after Hawkseye Community. This stunning contemporary farmhouse blends luxury, style and relaxation on an exquisitely landscaped, private 2+ acre property. From the circular drive and immaculate streamlined curb appeal to the thoughtfully & meticulously designed interior, this home delivers on every level. From the moment you enter the double front doors into the 2-story living room - with an abundance of light-filling windows & doors and an impressive 2-sided stone fireplace that leads to the enchanting dining room - you are immediately immersed in a sense of abundant space and refined elegance - undoubtedly one of the finest homes in this region.
The extent of the home's features are almost too numerous to detail - and have to be seen in person - but the spectacular chef's kitchen is a showstopper - with impressive professional grade Thermador appliances inclusive of a 6 burner gas cooktop, 4 wall ovens, 2 warming drawers, 2 dishwashers, plus oversized refrigerator & freezer units and a wine fridge. The expansive quartz countertops, farm sink, breakfast bar, in-kitchen dining area and large walk-in pantry all add to the charm and functionality of this truly inviting culinary space. The main level also includes a beautiful & spacious primary bedroom with a custom designed walk in closet, luxury ensuite bath and a private laundry space. Friends and family will most certainly love the 2nd level where you will find 3 additional inviting guest bedrooms, all with an en suite baths, as well as an expansive family room area with gas fireplace & private bath that can be used as a 5th bedroom, plus a large office overlooking the rear back yard. Access to the 2nd level is by a stunning custom designed open staircase flanked by a wall of windows. The layout of the 2nd level is masterfully designed into two separate wings - connected in the center of the home by a magnificent suspended open walk-way that overlooks the living room and front exterior landscape. Further enjoy the convenience & luxury of a 3 car garage and an expansive unfinished basement for ample storage and potential expansion with rough-in plumbing.
The exterior features deliver on every level as well! Enjoy seamless indoor-outdoor living with a screened porch, with a stone gas fireplace, adjacent to the kitchen, extensive outdoor patio area (also accessible from the living room) and an in-ground heated pool with an electric cover and Smart Pool Automation app. All of which is protected and private with the extensive professionally designed landscaping and expansive surrounding property. Truly an outdoor oasis! With 4-zone HVAC and a private well for cost effective irrigation, the Sellers have literally thought of everything!
Just steps from the Junction-Breakwater Trail, with quick access to our area beaches, all the shopping & dining experiences of downtown Lewes & Rehoboth, and miles of protected nature in Cape Henlopen State Park, this property is without question the best of all worlds!
Make 2025 your year to find your perfect one-of-a-kind Nest at the Beach!
Contact an agent
Home facts
- Year built:2019
- Listing ID #:DESU2089240
- Added:80 day(s) ago
- Updated:September 30, 2025 at 01:59 PM
Rooms and interior
- Bedrooms:5
- Total bathrooms:6
- Full bathrooms:5
- Half bathrooms:1
- Living area:5,155 sq. ft.
Heating and cooling
- Cooling:Central A/C, Zoned
- Heating:Heat Pump(s), Natural Gas, Zoned
Structure and exterior
- Roof:Architectural Shingle
- Year built:2019
- Building area:5,155 sq. ft.
- Lot area:2.18 Acres
Utilities
- Water:Public
- Sewer:Public Sewer
Finances and disclosures
- Price:$3,995,000
- Price per sq. ft.:$774.98
New listings near 35975 Goshawk Ct
- New
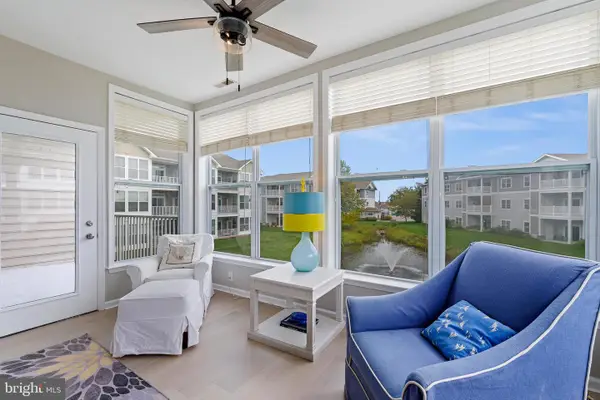 $379,999Active3 beds 2 baths1,420 sq. ft.
$379,999Active3 beds 2 baths1,420 sq. ft.17436 Slipper Shell Way #16, LEWES, DE 19958
MLS# DESU2097818Listed by: NEXTHOME TOMORROW REALTY - Coming Soon
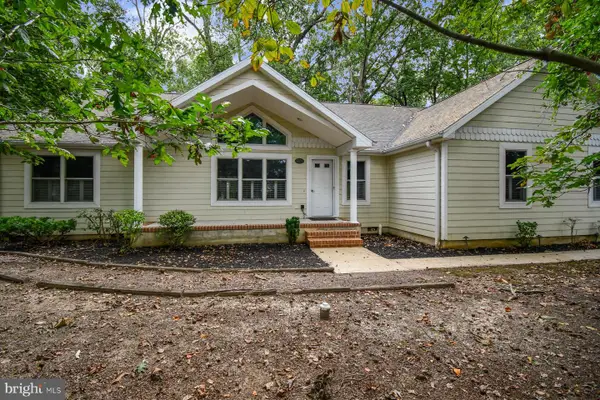 $494,900Coming Soon3 beds 2 baths
$494,900Coming Soon3 beds 2 baths120 Madison Dr, LEWES, DE 19958
MLS# DESU2097838Listed by: ATLANTIC SHORES SOTHEBY'S INTERNATIONAL REALTY - New
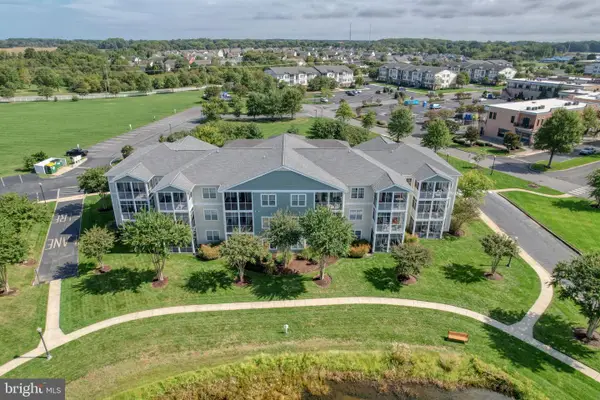 $370,000Active2 beds 2 baths1,144 sq. ft.
$370,000Active2 beds 2 baths1,144 sq. ft.33192 N Village Loop #5103, LEWES, DE 19958
MLS# DESU2097844Listed by: PATTERSON-SCHWARTZ-HOCKESSIN 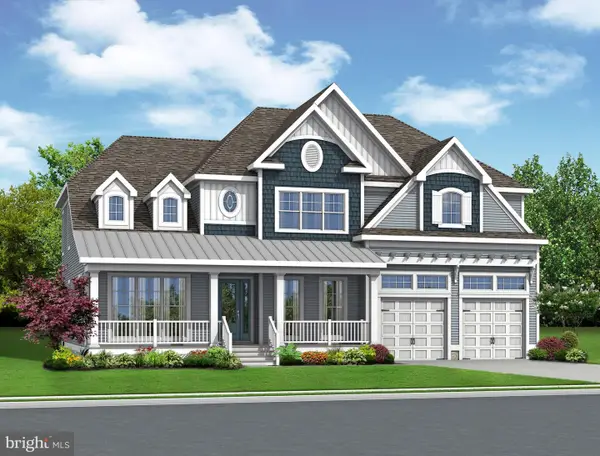 $821,900Pending5 beds 6 baths3,624 sq. ft.
$821,900Pending5 beds 6 baths3,624 sq. ft.21818 Eastbridge Loop, LEWES, DE 19958
MLS# DESU2097792Listed by: JACK LINGO - LEWES- New
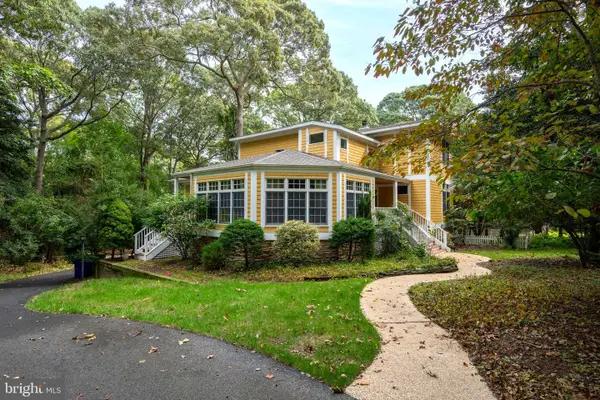 $1,250,000Active4 beds 4 baths3,800 sq. ft.
$1,250,000Active4 beds 4 baths3,800 sq. ft.16925 Ketch Ct, LEWES, DE 19958
MLS# DESU2097760Listed by: BERKSHIRE HATHAWAY HOMESERVICES PENFED REALTY - Open Fri, 5 to 7pm
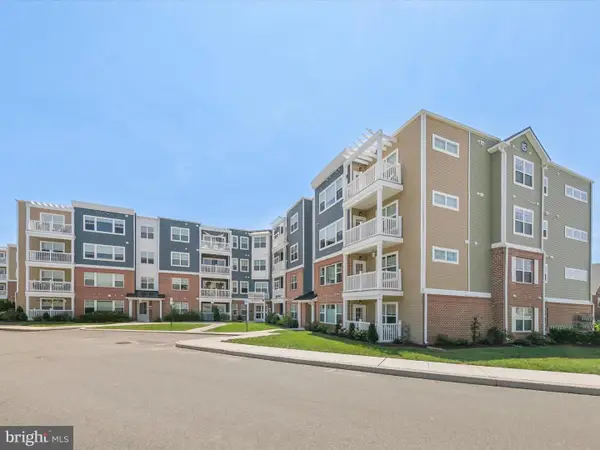 $325,000Active2 beds 2 baths1,264 sq. ft.
$325,000Active2 beds 2 baths1,264 sq. ft.20141 Riesling Ln #401, LEWES, DE 19958
MLS# DESU2091152Listed by: NORTHROP REALTY - Coming Soon
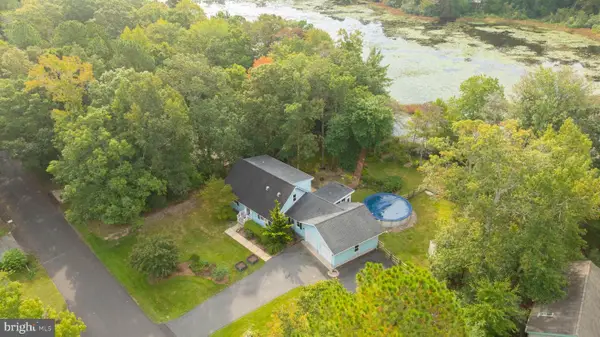 $459,900Coming Soon3 beds 2 baths
$459,900Coming Soon3 beds 2 baths29 Lake Shore Dr, LEWES, DE 19958
MLS# DESU2097724Listed by: BERKSHIRE HATHAWAY HOMESERVICES PENFED REALTY 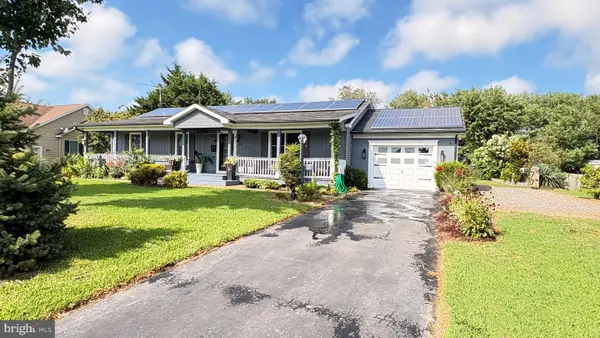 $630,000Pending4 beds 3 baths1,400 sq. ft.
$630,000Pending4 beds 3 baths1,400 sq. ft.15 Gainsborough Dr, LEWES, DE 19958
MLS# DESU2097746Listed by: DELAWARE COASTAL REALTY- New
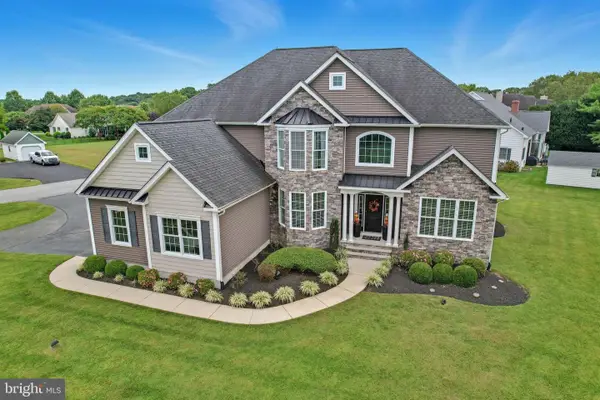 $1,300,000Active6 beds 5 baths4,730 sq. ft.
$1,300,000Active6 beds 5 baths4,730 sq. ft.35983 Blue Runner Ln, LEWES, DE 19958
MLS# DESU2097616Listed by: JACK LINGO - LEWES - Coming Soon
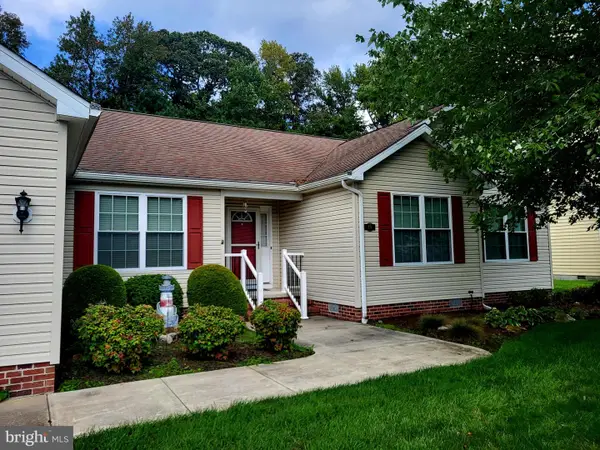 $425,000Coming Soon3 beds 2 baths
$425,000Coming Soon3 beds 2 baths25 Aintree Dr, LEWES, DE 19958
MLS# DESU2097622Listed by: NEXTHOME TOMORROW REALTY
