36403 Tall Grass Ct, Lewes, DE 19958
Local realty services provided by:Better Homes and Gardens Real Estate Reserve
36403 Tall Grass Ct,Lewes, DE 19958
$490,000
- 3 Beds
- 2 Baths
- 2,115 sq. ft.
- Single family
- Active
Listed by:dale rickenbach
Office:cummings & co. realtors
MLS#:DESU2091942
Source:BRIGHTMLS
Price summary
- Price:$490,000
- Price per sq. ft.:$231.68
- Monthly HOA dues:$41.67
About this home
Incredible value for a November settlement! Single family home at a townhouse price! Back on market by no fault of Seller. If you're able to move quickly, this is a great opportunity! The perfect property for people who want to be close to everything except their neighbors! This former, open-concept, model home is in turn key condition and features a .76 acre lot and a HUGE unfinished basement with rough-in for a full bath and window well access for an additional guest bedroom. A rarity in this area, this home also features hardwood floors and a gas fireplace. Expansion possibilities inside and out are endless! Located only 16 minutes from downtown Lewes and 21 minutes from the boardwalk in Rehoboth Beach, this home encompasses the best of both worlds - close enough to amenities and attractions, yet situated in a quiet, blissful setting. Small community of only 16 homes on expansive lots makes for the perfect, private setting. This home has been meticulously maintained inside and out. With a huge basement for storage, there is plenty of room in the garage for your toys and/or cars!
Contact an agent
Home facts
- Year built:2019
- Listing ID #:DESU2091942
- Added:94 day(s) ago
- Updated:November 03, 2025 at 07:46 PM
Rooms and interior
- Bedrooms:3
- Total bathrooms:2
- Full bathrooms:2
- Living area:2,115 sq. ft.
Heating and cooling
- Cooling:Central A/C
- Heating:Electric, Forced Air, Heat Pump(s)
Structure and exterior
- Roof:Asphalt, Shingle
- Year built:2019
- Building area:2,115 sq. ft.
- Lot area:0.76 Acres
Utilities
- Water:Well
- Sewer:Private Septic Tank
Finances and disclosures
- Price:$490,000
- Price per sq. ft.:$231.68
- Tax amount:$1,331 (2024)
New listings near 36403 Tall Grass Ct
- New
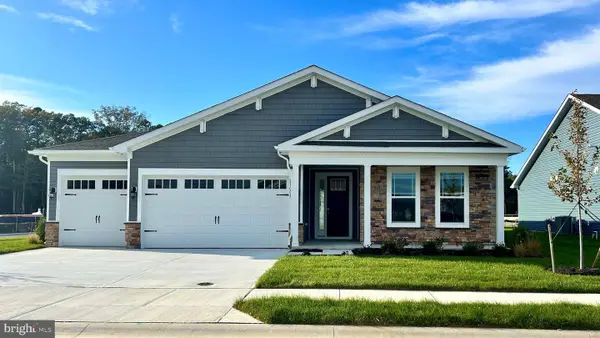 $600,990Active3 beds 4 baths2,571 sq. ft.
$600,990Active3 beds 4 baths2,571 sq. ft.34020 Skyflower Loop, LEWES, DE 19958
MLS# DESU2099992Listed by: D.R. HORTON REALTY OF DELAWARE, LLC - New
 $939,900Active5 beds 4 baths3,186 sq. ft.
$939,900Active5 beds 4 baths3,186 sq. ft.11944 Cygnet St, LEWES, DE 19958
MLS# DESU2099978Listed by: DELAWARE HOMES INC - New
 $834,900Active4 beds 4 baths2,856 sq. ft.
$834,900Active4 beds 4 baths2,856 sq. ft.22382 Langford Ln, LEWES, DE 19958
MLS# DESU2099986Listed by: DELAWARE HOMES INC - New
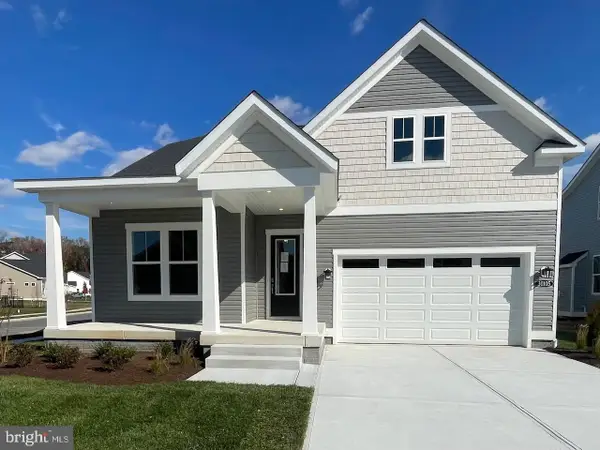 $644,990Active4 beds 3 baths3,004 sq. ft.
$644,990Active4 beds 3 baths3,004 sq. ft.30105 Chase Oaks Dr, LEWES, DE 19958
MLS# DESU2099850Listed by: DRB GROUP REALTY, LLC - New
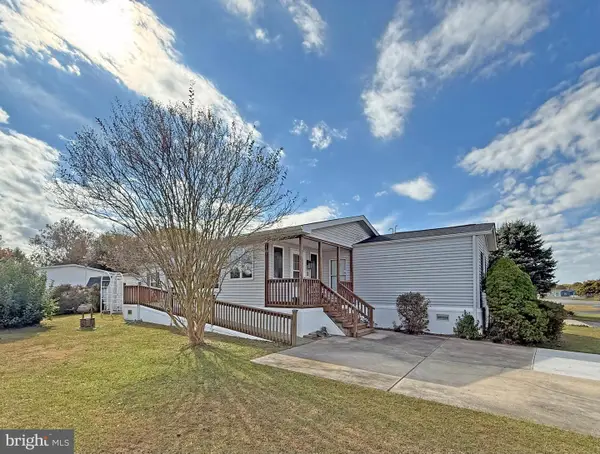 $84,900Active3 beds 2 baths980 sq. ft.
$84,900Active3 beds 2 baths980 sq. ft.1 Andover Ln #b-16, LEWES, DE 19958
MLS# DESU2099840Listed by: SEA BOVA ASSOCIATES INC. - New
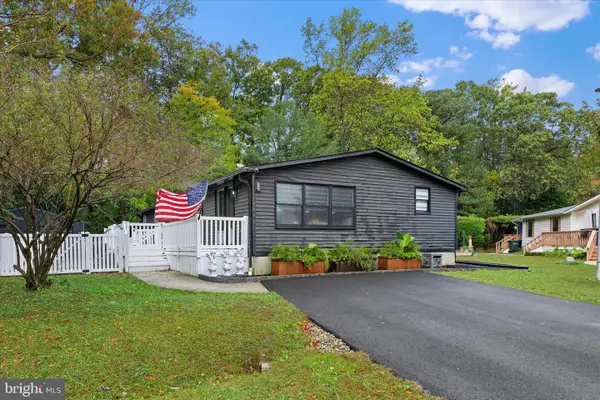 $200,000Active3 beds 2 baths1,620 sq. ft.
$200,000Active3 beds 2 baths1,620 sq. ft.23335 Kent Ct, LEWES, DE 19958
MLS# DESU2099816Listed by: KELLER WILLIAMS REALTY - Coming Soon
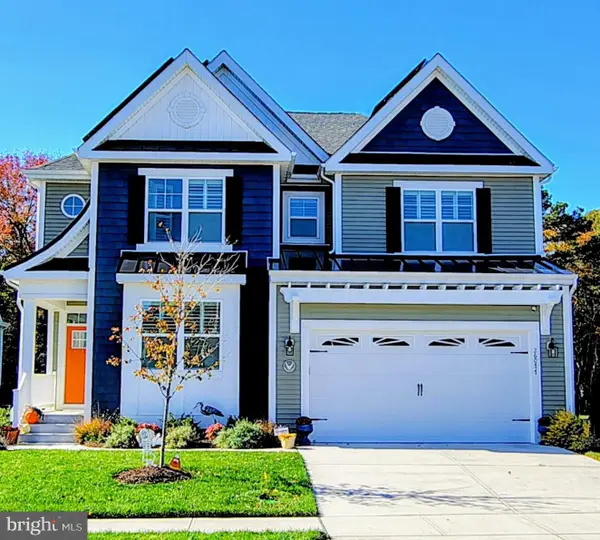 $799,900Coming Soon4 beds 4 baths
$799,900Coming Soon4 beds 4 baths26077 Kielbasa Ct, LEWES, DE 19958
MLS# DESU2099214Listed by: VETERANS FIRST REALTY - New
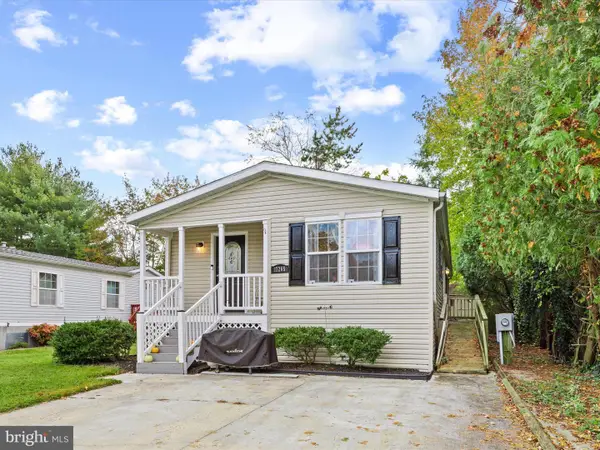 $145,000Active3 beds 2 baths1,300 sq. ft.
$145,000Active3 beds 2 baths1,300 sq. ft.17265 Pine Water Dr, LEWES, DE 19958
MLS# DESU2099648Listed by: KELLER WILLIAMS REALTY - New
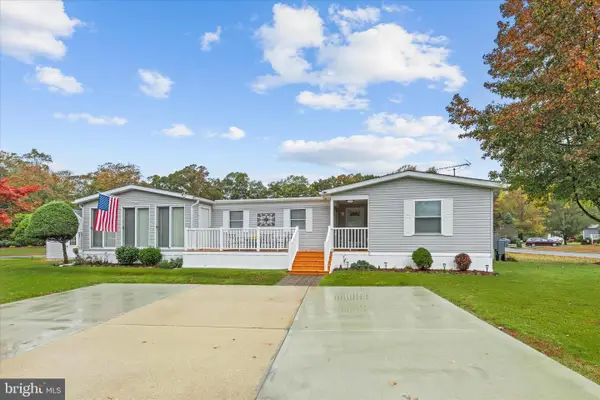 $150,000Active3 beds 2 baths1,400 sq. ft.
$150,000Active3 beds 2 baths1,400 sq. ft.23288 Kent Ct, LEWES, DE 19958
MLS# DESU2099808Listed by: KELLER WILLIAMS REALTY - Coming Soon
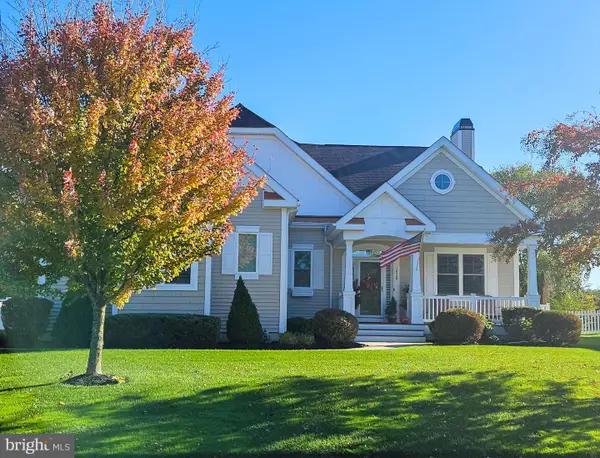 $880,000Coming Soon4 beds 3 baths
$880,000Coming Soon4 beds 3 baths18529 Rose Ct, LEWES, DE 19958
MLS# DESU2099822Listed by: LONG & FOSTER REAL ESTATE, INC.
