37192 Sheepscot Rd, Lewes, DE 19958
Local realty services provided by:Better Homes and Gardens Real Estate Reserve
Listed by:julie gritton
Office:coldwell banker premier - lewes
MLS#:DESU2088310
Source:BRIGHTMLS
Price summary
- Price:$929,900
- Price per sq. ft.:$273.5
- Monthly HOA dues:$330
About this home
Enhanced with Over $186,000 in Post-Construction Upgrades and a backyard that is priceless! Welcome to this exceptional 5-bedroom home in the award-winning community of Coastal Club—offering resort-level amenities, luxury upgrades, versatility, and a tree-lined, protected view that delivers both privacy and serenity.
Step inside to discover soaring vaulted ceilings in the great room, complemented by built-ins, surround sound with a Denon receiver, and a gas fireplace with granite surround. The gourmet kitchen is a standout, boasting granite countertops, a gas cooktop, double ovens, new Bosch dishwasher, stainless steel appliances, a coffee bar area, and a large island with seating for four. Recessed and under-cabinet lighting add warmth and function. A dedicated dining room and sunny breakfast area provide ample space for entertaining and everyday meals.
The home offers both upstairs and downstairs suites, including a spacious primary suite on the first floor with dual walk-in closets, an oversized shower, dual vanities, a water closet, and linen storage. Upstairs, a second suite with an attached bath offers a perfect retreat for guests or multigenerational living. Additional highlights include tile bathrooms, wood flooring, carpeted bedrooms, a four-seasons room with its own mini split, a conditioned crawl space for added comfort and energy efficiency, a well-designed laundry room with attic access and a separate mudroom providing thoughtful storage throughout.
Outdoors, enjoy a beautifully landscaped yard with fig trees, gutter guards, outdoor lighting, a paver patio with underlighting, a grilling area with a built-in Blaze grill, and a retaining wall—ideal for evening gatherings. The oversized garage features built-in shelving and extra space for storage or hobbies. Owned solar panels offer energy efficiency, while a wired alarm system, irrigation well, and gas generator provide peace of mind. Best of all, this home offers a private backyard that is truly priceless.
Just minutes from Lewes Beach, Cape Henlopen State Park, Rehoboth Beach, and the Lewes-Cape May Ferry, this location offers the best of coastal Delaware. Coastal Club’s unmatched amenities include a fitness center, yoga studio, indoor lap pool, and a scenic 3-mile nature trail. Enjoy socializing at the clubhouse with a full-service bar & grille, game room, library lounges with fireplaces, and pool tables. Outside, find resort-style pools with a swim-up bar, tennis courts, pickleball, bocce, a community garden, two dog parks, and a pirate-themed splash pad for kids. The community also allows short-term rentals, creating a rare opportunity to enjoy luxury living while benefiting from potential rental income when desired.
This home is ideal as a primary residence, vacation escape, or investment opportunity, so schedule your showing today and experience the vibrant, upscale lifestyle only Coastal Club can offer!
Contact an agent
Home facts
- Year built:2016
- Listing ID #:DESU2088310
- Added:84 day(s) ago
- Updated:September 30, 2025 at 01:47 PM
Rooms and interior
- Bedrooms:5
- Total bathrooms:3
- Full bathrooms:3
- Living area:3,400 sq. ft.
Heating and cooling
- Cooling:Central A/C
- Heating:Forced Air, Natural Gas
Structure and exterior
- Roof:Architectural Shingle
- Year built:2016
- Building area:3,400 sq. ft.
- Lot area:0.26 Acres
Utilities
- Water:Public
- Sewer:Public Sewer
Finances and disclosures
- Price:$929,900
- Price per sq. ft.:$273.5
- Tax amount:$2,031 (2024)
New listings near 37192 Sheepscot Rd
- New
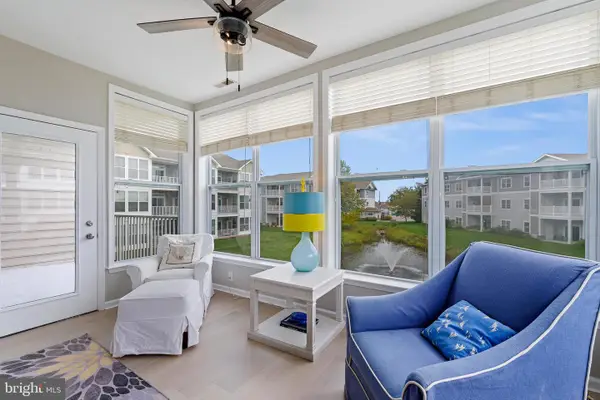 $379,999Active3 beds 2 baths1,420 sq. ft.
$379,999Active3 beds 2 baths1,420 sq. ft.17436 Slipper Shell Way #16, LEWES, DE 19958
MLS# DESU2097818Listed by: NEXTHOME TOMORROW REALTY - Coming Soon
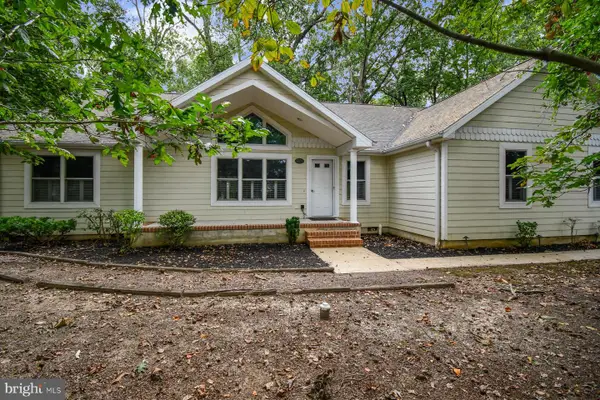 $494,900Coming Soon3 beds 2 baths
$494,900Coming Soon3 beds 2 baths120 Madison Dr, LEWES, DE 19958
MLS# DESU2097838Listed by: ATLANTIC SHORES SOTHEBY'S INTERNATIONAL REALTY - New
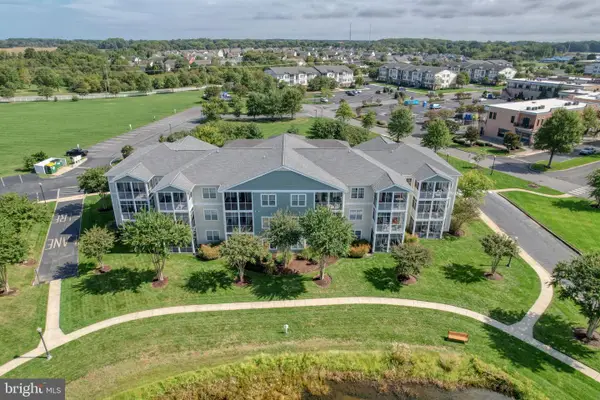 $370,000Active2 beds 2 baths1,144 sq. ft.
$370,000Active2 beds 2 baths1,144 sq. ft.33192 N Village Loop #5103, LEWES, DE 19958
MLS# DESU2097844Listed by: PATTERSON-SCHWARTZ-HOCKESSIN 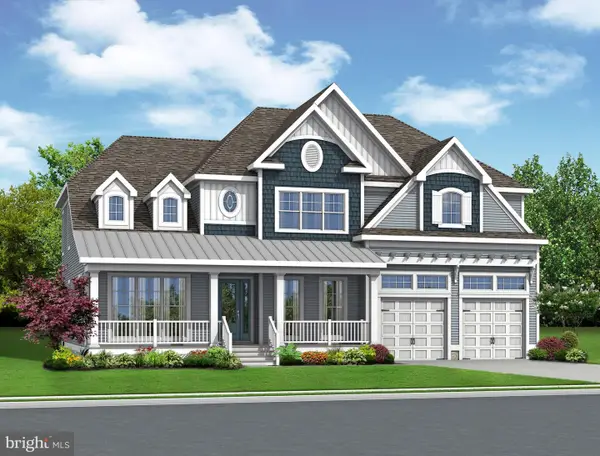 $821,900Pending5 beds 6 baths3,624 sq. ft.
$821,900Pending5 beds 6 baths3,624 sq. ft.21818 Eastbridge Loop, LEWES, DE 19958
MLS# DESU2097792Listed by: JACK LINGO - LEWES- New
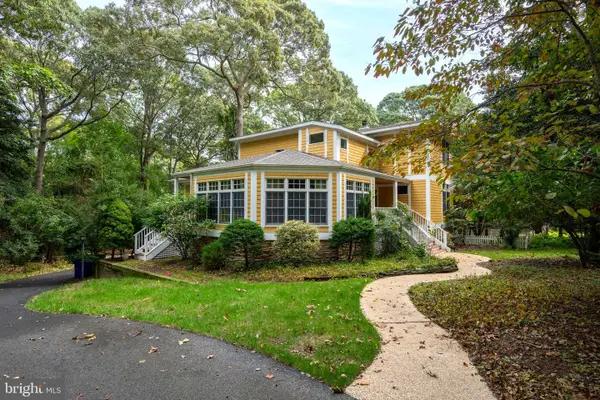 $1,250,000Active4 beds 4 baths3,800 sq. ft.
$1,250,000Active4 beds 4 baths3,800 sq. ft.16925 Ketch Ct, LEWES, DE 19958
MLS# DESU2097760Listed by: BERKSHIRE HATHAWAY HOMESERVICES PENFED REALTY 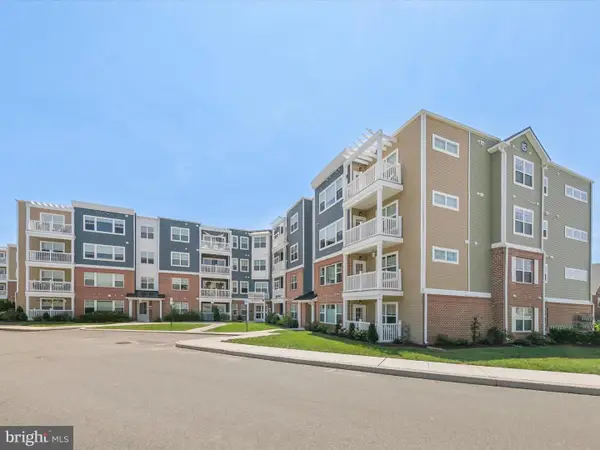 $325,000Active2 beds 2 baths1,264 sq. ft.
$325,000Active2 beds 2 baths1,264 sq. ft.20141 Riesling Ln #401, LEWES, DE 19958
MLS# DESU2091152Listed by: NORTHROP REALTY- Coming Soon
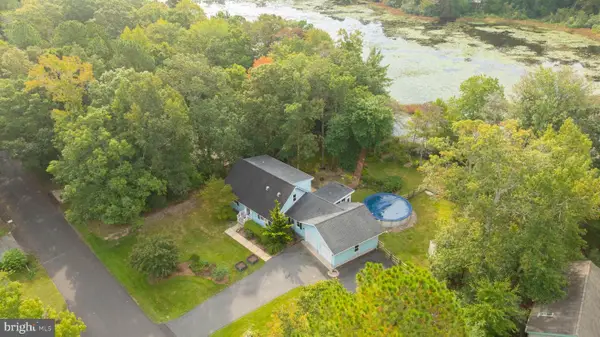 $459,900Coming Soon3 beds 2 baths
$459,900Coming Soon3 beds 2 baths29 Lake Shore Dr, LEWES, DE 19958
MLS# DESU2097724Listed by: BERKSHIRE HATHAWAY HOMESERVICES PENFED REALTY 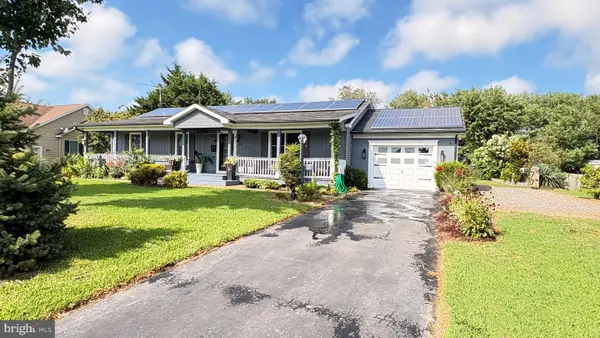 $630,000Pending4 beds 3 baths1,400 sq. ft.
$630,000Pending4 beds 3 baths1,400 sq. ft.15 Gainsborough Dr, LEWES, DE 19958
MLS# DESU2097746Listed by: DELAWARE COASTAL REALTY- New
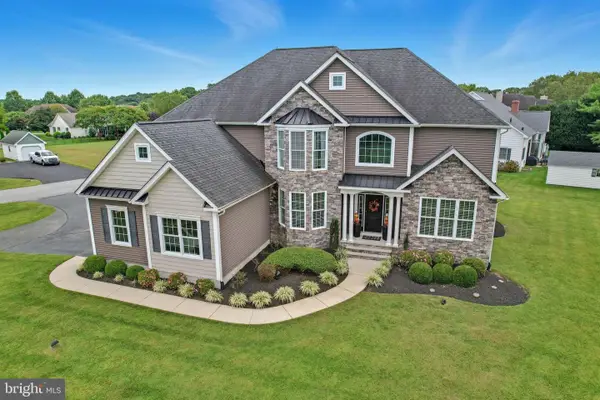 $1,300,000Active6 beds 5 baths4,730 sq. ft.
$1,300,000Active6 beds 5 baths4,730 sq. ft.35983 Blue Runner Ln, LEWES, DE 19958
MLS# DESU2097616Listed by: JACK LINGO - LEWES - Coming Soon
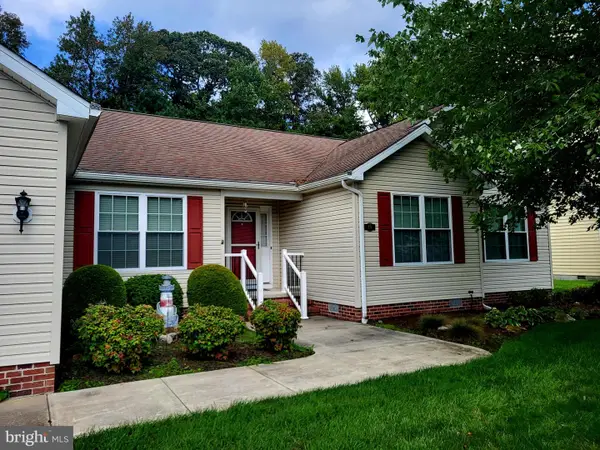 $425,000Coming Soon3 beds 2 baths
$425,000Coming Soon3 beds 2 baths25 Aintree Dr, LEWES, DE 19958
MLS# DESU2097622Listed by: NEXTHOME TOMORROW REALTY
