4 Buckingham Dr, LEWES, DE 19958
Local realty services provided by:Better Homes and Gardens Real Estate Valley Partners
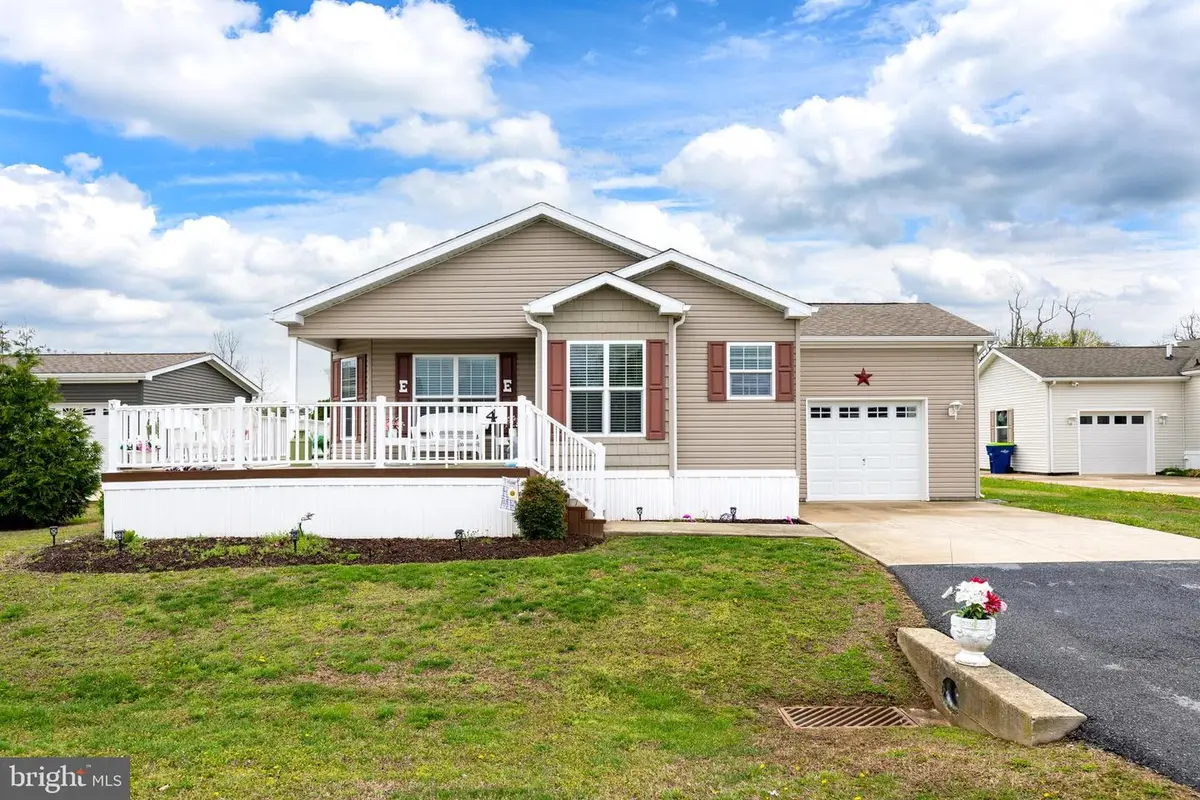
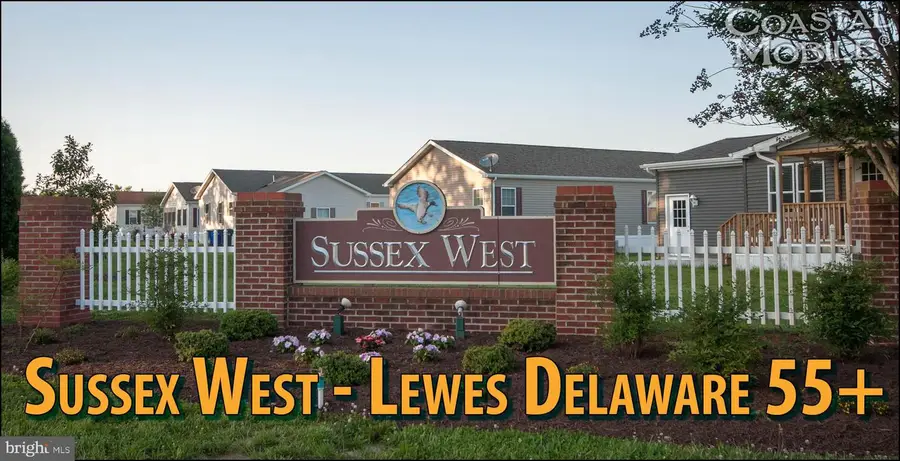

4 Buckingham Dr,LEWES, DE 19958
$218,000
- 3 Beds
- 2 Baths
- 1,570 sq. ft.
- Mobile / Manufactured
- Pending
Listed by:george w. brookhart
Office:re/max advantage realty
MLS#:DESU2083384
Source:BRIGHTMLS
Price summary
- Price:$218,000
- Price per sq. ft.:$138.85
About this home
BEAUTIFUL HOME-FABULOUS COMMUNITY and a great opportunity to live close to the beach.
Your Coastal Retreat Awaits!
Opportunity awaits you to live in this wonderful 55+ community close to the beaches at an affordable price.
You don't want to miss this one, perfect home, perfect price and a perfect location. Come take a look and see for yourself.
Located in one of the area's most desirable 55+ communities, this beautifully updated 3-bedroom, 2-bath home offers a seamless blend of comfort, style, and relaxed coastal living—ideal as a full-time residence or the perfect beach getaway.
Step inside to discover a bright, open-concept layout where the spacious living area flows effortlessly into a modern kitchen featuring stainless steel appliances, a center island, and a cozy dining nook. Whether you're entertaining guests or enjoying a quiet night in, this home is designed for easy, everyday living.
Enjoy the outdoors with a charming front deck and a private rear patio—perfect for soaking up the sunshine or enjoying a refreshing coastal breeze. A one-car garage and paved driveway provide added convenience and storage.
This vibrant community offers an abundance of resort-style amenities, including a heated indoor pool, a welcoming clubhouse, a dog park, and more—all designed to encourage wellness, relaxation, and connection with neighbors.
Situated just minutes from tax-free outlet shopping, stunning beaches, state parks, unique local shops, and an exciting mix of restaurants, you’ll have the very best of coastal Delaware right at your fingertips.
Extras included: a 60" flat-screen TV in the living room and stylish outdoor furniture on the front deck—making your move even easier.
This move-in-ready gem is available for quick settlement—don’t miss your chance to live the coastal lifestyle you’ve been dreaming of. Schedule your private showing today!
Contact an agent
Home facts
- Year built:2006
- Listing Id #:DESU2083384
- Added:129 day(s) ago
- Updated:August 16, 2025 at 07:27 AM
Rooms and interior
- Bedrooms:3
- Total bathrooms:2
- Full bathrooms:2
- Living area:1,570 sq. ft.
Heating and cooling
- Cooling:Ceiling Fan(s), Central A/C
- Heating:Electric, Forced Air
Structure and exterior
- Roof:Asphalt, Shingle
- Year built:2006
- Building area:1,570 sq. ft.
- Lot area:0.08 Acres
Schools
- High school:CAPE HENLOPEN
- Middle school:BEACON
- Elementary school:REHOBOTH
Utilities
- Water:Public
- Sewer:Public Sewer
Finances and disclosures
- Price:$218,000
- Price per sq. ft.:$138.85
- Tax amount:$594 (2024)
New listings near 4 Buckingham Dr
- New
 $479,990Active5 beds 3 baths2,541 sq. ft.
$479,990Active5 beds 3 baths2,541 sq. ft.31087 Clearwater Dr, LEWES, DE 19958
MLS# DESU2092982Listed by: NVR, INC. - New
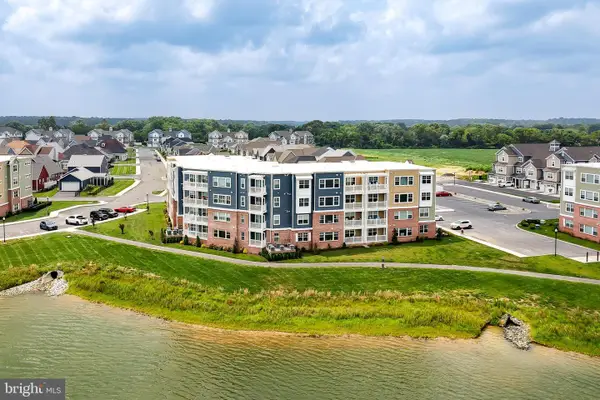 $355,000Active2 beds 2 baths1,272 sq. ft.
$355,000Active2 beds 2 baths1,272 sq. ft.24160 Port Ln #cc207, LEWES, DE 19958
MLS# DESU2092958Listed by: BERKSHIRE HATHAWAY HOMESERVICES PENFED REALTY 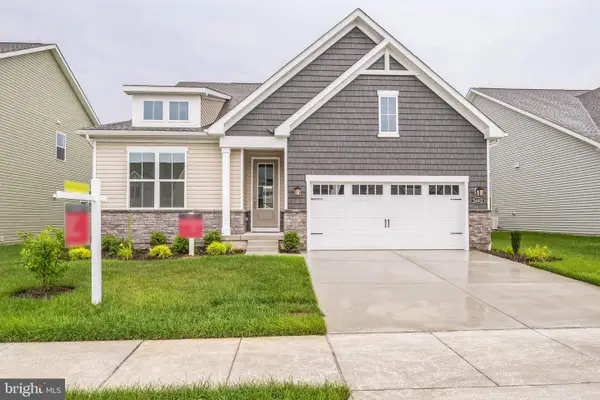 $624,990Pending4 beds 4 baths3,152 sq. ft.
$624,990Pending4 beds 4 baths3,152 sq. ft.22050 Heartwood Cir, LEWES, DE 19958
MLS# DESU2092948Listed by: COMPASS- Open Sun, 11am to 12:30pmNew
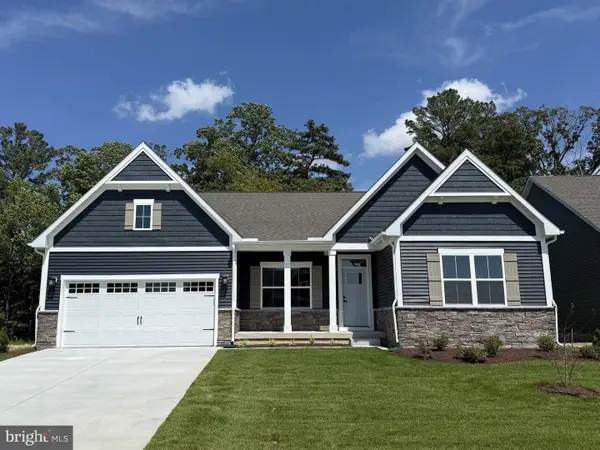 $599,990Active4 beds 3 baths3,673 sq. ft.
$599,990Active4 beds 3 baths3,673 sq. ft.29506 Dagger Board Dr, LEWES, DE 19958
MLS# DESU2092968Listed by: NVR, INC. - Coming Soon
 $995,000Coming Soon4 beds 3 baths
$995,000Coming Soon4 beds 3 baths32708 Dionis Dr, LEWES, DE 19958
MLS# DESU2092970Listed by: NORTHROP REALTY - New
 $379,900Active3 beds 2 baths1,550 sq. ft.
$379,900Active3 beds 2 baths1,550 sq. ft.18595 Orton Cir #1, LEWES, DE 19958
MLS# DESU2092544Listed by: BERKSHIRE HATHAWAY HOMESERVICES PENFED REALTY - New
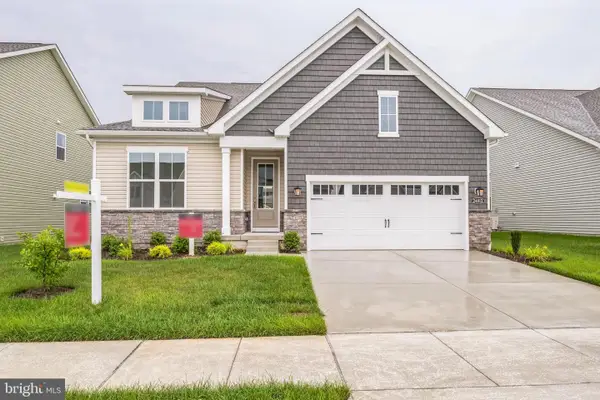 $585,990Active3 beds 2 baths2,186 sq. ft.
$585,990Active3 beds 2 baths2,186 sq. ft.25015 Cypress Ct, LEWES, DE 19958
MLS# DESU2092680Listed by: COMPASS - New
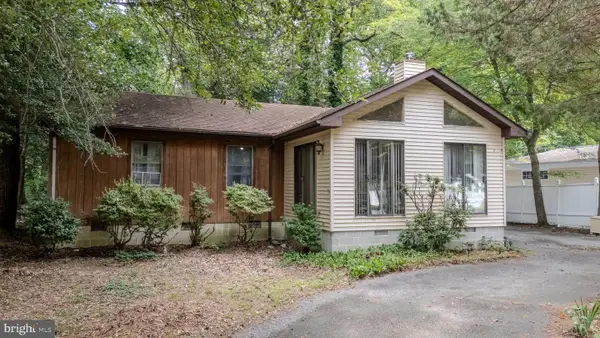 $299,900Active3 beds 2 baths1,040 sq. ft.
$299,900Active3 beds 2 baths1,040 sq. ft.22915 Angola Rd W, LEWES, DE 19958
MLS# DESU2092752Listed by: THE PARKER GROUP - New
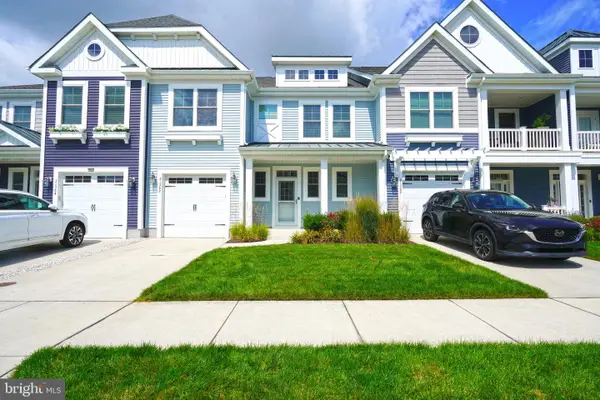 $679,900Active3 beds 3 baths1,950 sq. ft.
$679,900Active3 beds 3 baths1,950 sq. ft.31362 Causey Rd #t-65, LEWES, DE 19958
MLS# DESU2092784Listed by: BERKSHIRE HATHAWAY HOMESERVICES PENFED REALTY 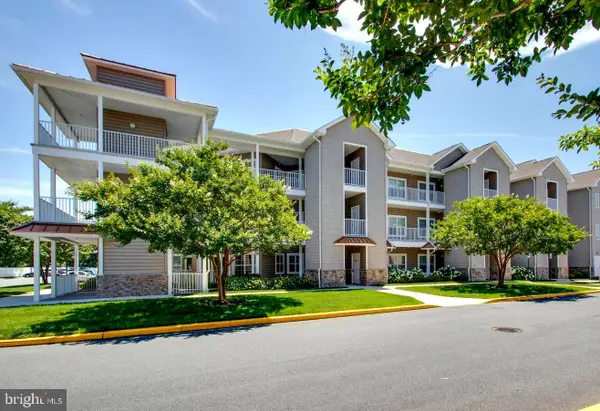 $399,900Active3 beds 2 baths1,840 sq. ft.
$399,900Active3 beds 2 baths1,840 sq. ft.17432 Slipper Shell Way #unit 5, LEWES, DE 19958
MLS# DESU2075880Listed by: JACK LINGO - LEWES
