407 Savannah Rd, Lewes, DE 19958
Local realty services provided by:Better Homes and Gardens Real Estate Cassidon Realty
Listed by:dustin oldfather
Office:compass
MLS#:DESU2093158
Source:BRIGHTMLS
Price summary
- Price:$797,000
- Price per sq. ft.:$442.78
About this home
Welcome to Doctors' Row Historic, a limited commercial/residential Arts Gem. Brick with 10' ceilings, original architectural details: Chestnut Pocket doors, Bull's-eye wood trim, Arches, Transom windows above the doors, Built-in Cabinets, Oak and heart Pine floors. Large Bedrooms, Exposed brick in a large eat-in kitchen, a full unfinished walk-out basement, a Charming English garden with exotic Japanese Hydrangea. Expansive west-facing front porch with columns. This lovely historic home is not in the Flood zone. Less than 1 mile to Savanna beach.
This beautifully preserved 3-bedroom, 1.5-bathroom gem with a full basement located in the highly sought-after Historic District of downtown Lewes. Just steps from premier dining, boutique shopping, pristine beaches, and scenic boating opportunities, this home offers the perfect blend of classic charm and coastal convenience.
Perched a few stairs up from street level, the classic front porch welcomes you to this delightful home where you will find a warm and inviting living room featuring beautiful wood floors gleaming hardwood floors and timeless architectural details that speak to the home's rich heritage. Adjacent is a formal dining room accented by a charming built-in cabinet, perfect for entertaining or showcasing your favorite pieces. The kitchen is full of character, boasting black and white checkerboard tile flooring, a stamped tin ceiling, and a window over the sink that fills the space with natural light. A door off the kitchen leads to a cozy sunroom—ideal for morning coffee or an afternoon read. A convenient powder room completes the main living level. Upstairs, you’ll find two comfortable bedrooms with continued wood flooring and a full bathroom. This home blends timeless details with functional living space—ready for your personal touch. With no rental restrictions, this property offers excellent potential as a vacation rental, full-time residence, or weekend retreat. Enjoy being just a short drive to Lewes and Rehoboth Beaches and miles of the beautiful Delaware shoreline. Experience the best of coastal living with the charm of historic Lewes right at your doorstep.
Contact an agent
Home facts
- Year built:1901
- Listing ID #:DESU2093158
- Added:15 day(s) ago
- Updated:November 02, 2025 at 02:45 PM
Rooms and interior
- Bedrooms:3
- Total bathrooms:2
- Full bathrooms:1
- Half bathrooms:1
- Living area:1,800 sq. ft.
Heating and cooling
- Cooling:Window Unit(s)
- Heating:Baseboard - Hot Water, Propane - Leased
Structure and exterior
- Roof:Metal, Shingle
- Year built:1901
- Building area:1,800 sq. ft.
- Lot area:0.03 Acres
Schools
- High school:CAPE HENLOPEN
Utilities
- Water:Public
- Sewer:Public Sewer
Finances and disclosures
- Price:$797,000
- Price per sq. ft.:$442.78
- Tax amount:$1,505 (2025)
New listings near 407 Savannah Rd
- New
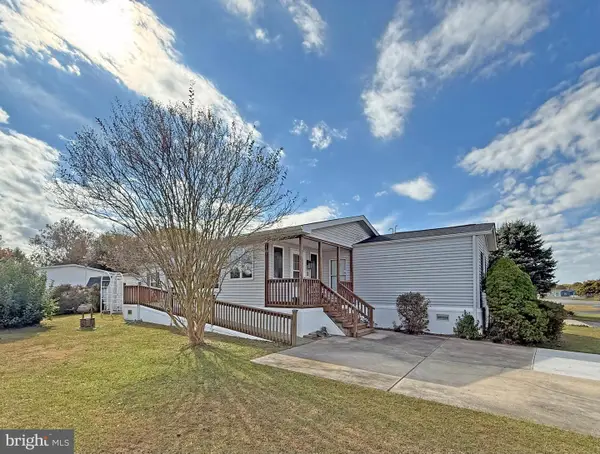 $84,900Active3 beds 2 baths980 sq. ft.
$84,900Active3 beds 2 baths980 sq. ft.1 Andover Ln #b-16, LEWES, DE 19958
MLS# DESU2099840Listed by: SEA BOVA ASSOCIATES INC. - New
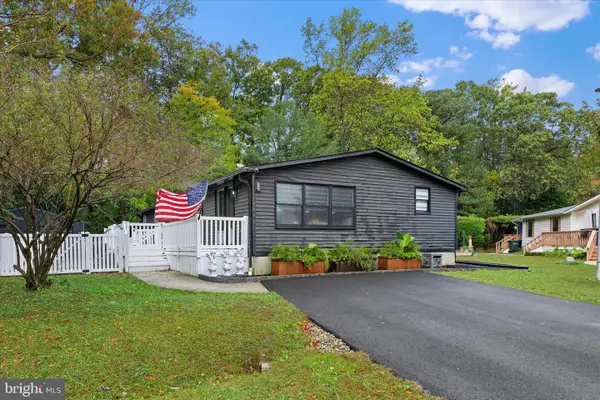 $200,000Active3 beds 2 baths1,620 sq. ft.
$200,000Active3 beds 2 baths1,620 sq. ft.23335 Kent Ct, LEWES, DE 19958
MLS# DESU2099816Listed by: KELLER WILLIAMS REALTY - Coming Soon
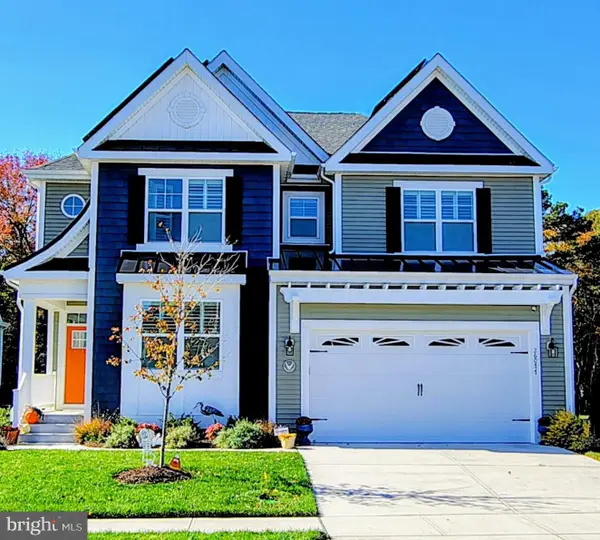 $799,900Coming Soon4 beds 4 baths
$799,900Coming Soon4 beds 4 baths26077 Kielbasa Ct, LEWES, DE 19958
MLS# DESU2099214Listed by: VETERANS FIRST REALTY - New
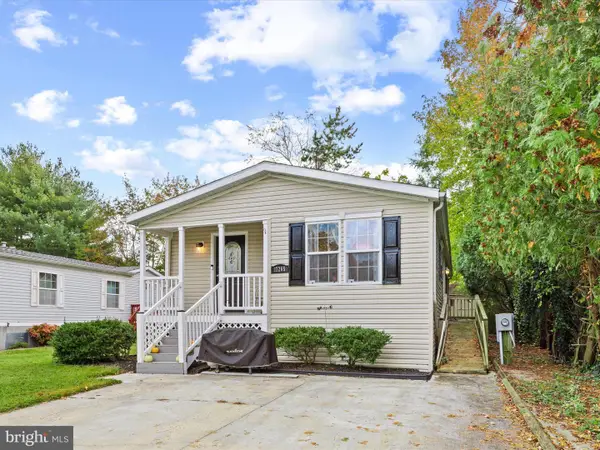 $145,000Active3 beds 2 baths1,300 sq. ft.
$145,000Active3 beds 2 baths1,300 sq. ft.17265 Pine Water Dr, LEWES, DE 19958
MLS# DESU2099648Listed by: KELLER WILLIAMS REALTY - New
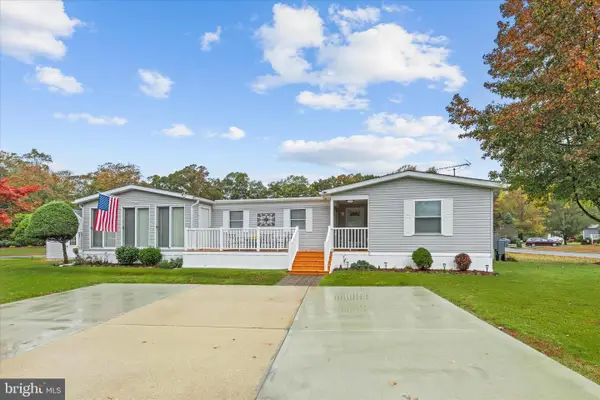 $150,000Active3 beds 2 baths1,400 sq. ft.
$150,000Active3 beds 2 baths1,400 sq. ft.23288 Kent Ct, LEWES, DE 19958
MLS# DESU2099808Listed by: KELLER WILLIAMS REALTY - Coming Soon
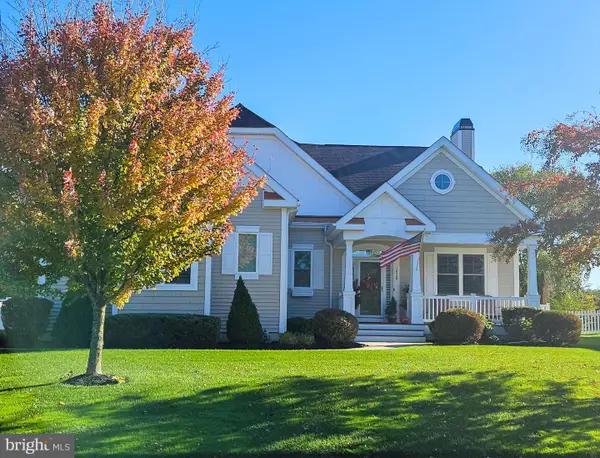 $880,000Coming Soon4 beds 3 baths
$880,000Coming Soon4 beds 3 baths18529 Rose Ct, LEWES, DE 19958
MLS# DESU2099822Listed by: LONG & FOSTER REAL ESTATE, INC. - New
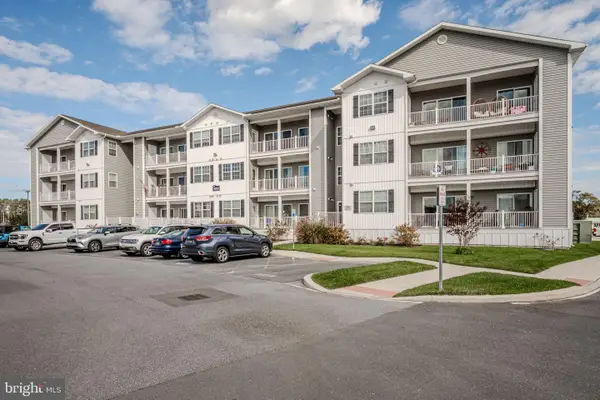 $374,999Active2 beds 2 baths1,227 sq. ft.
$374,999Active2 beds 2 baths1,227 sq. ft.33707 Skiff Aly #6-207, LEWES, DE 19958
MLS# DESU2099360Listed by: JACK LINGO - LEWES - New
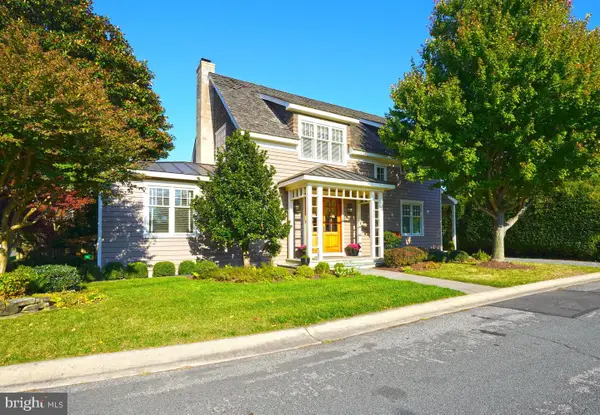 $1,395,000Active3 beds 3 baths2,282 sq. ft.
$1,395,000Active3 beds 3 baths2,282 sq. ft.429 W 3rd St, LEWES, DE 19958
MLS# DESU2099540Listed by: BERKSHIRE HATHAWAY HOMESERVICES PENFED REALTY 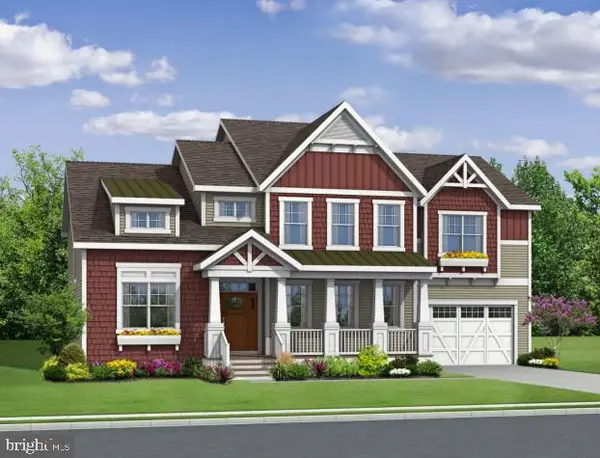 $811,900Pending5 beds 5 baths3,500 sq. ft.
$811,900Pending5 beds 5 baths3,500 sq. ft.21370 Fairbanks Court, LEWES, DE 19958
MLS# DESU2099716Listed by: JACK LINGO - LEWES- Coming Soon
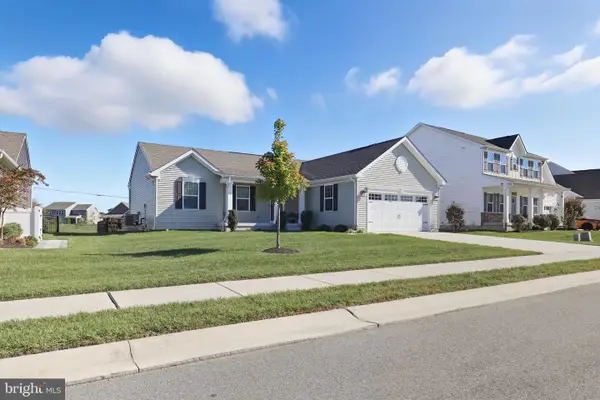 $450,000Coming Soon3 beds 2 baths
$450,000Coming Soon3 beds 2 baths19014 Trimaran Dr, LEWES, DE 19958
MLS# DESU2099670Listed by: BERKSHIRE HATHAWAY HOMESERVICES PENFED REALTY - OP
