48 Aintree Dr, Lewes, DE 19958
Local realty services provided by:Better Homes and Gardens Real Estate Community Realty
48 Aintree Dr,Lewes, DE 19958
$549,899
- 4 Beds
- 2 Baths
- 1,877 sq. ft.
- Single family
- Pending
Listed by:anton balakin
Office:exp realty, llc.
MLS#:DESU2087968
Source:BRIGHTMLS
Price summary
- Price:$549,899
- Price per sq. ft.:$292.97
- Monthly HOA dues:$41.67
About this home
NEW CONSTRUCTION - Ready for Immediate Occupancy! Open floor plan has a great room with vaulted ceilings, which adjoins the kitchen & dining area. The great room has a sliding glass door out the 12’x17’ composite deck overlooking the wooded area for extra privacy. The main living area has beautiful natural bamboo floors; the baths have tile floors; and you’ll find barefoot-soft carpeting in the bedrooms. You are going to love the quartz counters in the kitchen & the tile backsplash. Stainless steel appliance package includes a dishwasher, smooth-top electric range, built-in microwave & a fridge with ice maker. There's also a 5'x5' walk-in pantry! Split bedroom plan. The main suite is off of the large mud room. The mud room has a 6’x8’ walk-in storage/coat closet & a 6’x8’ laundry room with a side-by-side washer & dryer. The main bedroom has an enormous 6'8" x 11'11" walk-in closet. The enSuite bath has a quartz double-sink vanity & a5’x4’ tiled "curbless" shower with a glass enclosure. The other three bedrooms are on the opposite of the house near the second full bath, which has a tub/shower. The Builder used spray foam insulation in the walls and crawlspace for better energy efficiency & to condition the crawlspace. Public water & sewer. 8 miles to the Lewes public beach & just 10 miles to the Rehoboth boardwalk. (*Taxes are an estimate.)
Contact an agent
Home facts
- Year built:2025
- Listing ID #:DESU2087968
- Added:135 day(s) ago
- Updated:November 01, 2025 at 07:28 AM
Rooms and interior
- Bedrooms:4
- Total bathrooms:2
- Full bathrooms:2
- Living area:1,877 sq. ft.
Heating and cooling
- Cooling:Central A/C
- Heating:Electric, Heat Pump - Electric BackUp
Structure and exterior
- Roof:Architectural Shingle
- Year built:2025
- Building area:1,877 sq. ft.
- Lot area:0.46 Acres
Utilities
- Water:Public
- Sewer:Public Sewer
Finances and disclosures
- Price:$549,899
- Price per sq. ft.:$292.97
- Tax amount:$155 (2024)
New listings near 48 Aintree Dr
- Coming Soon
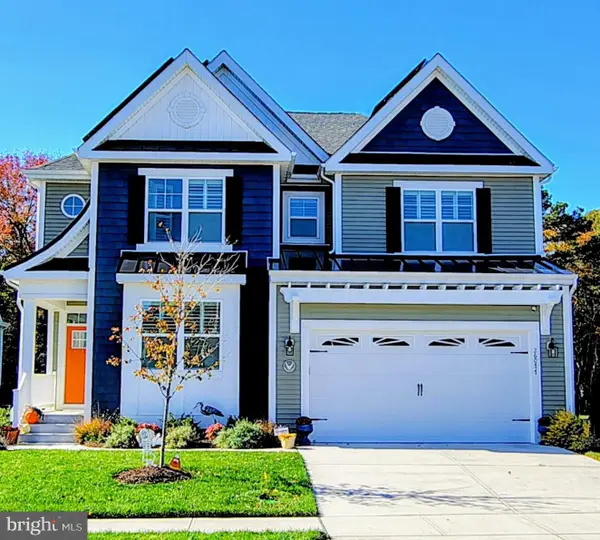 $799,900Coming Soon4 beds 4 baths
$799,900Coming Soon4 beds 4 baths26077 Kielbasa Ct, LEWES, DE 19958
MLS# DESU2099214Listed by: VETERANS FIRST REALTY - New
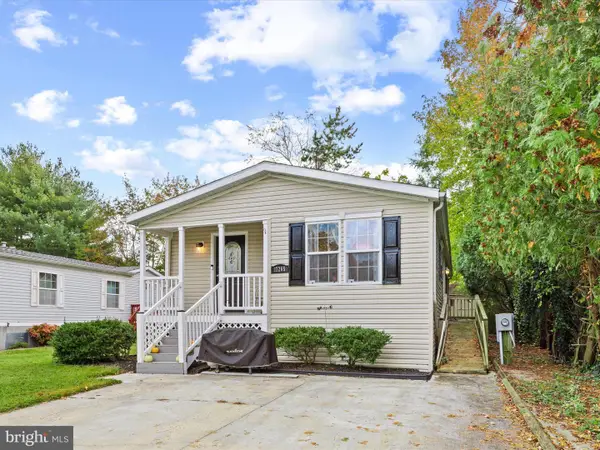 $145,000Active3 beds 2 baths1,300 sq. ft.
$145,000Active3 beds 2 baths1,300 sq. ft.17265 Pine Water Dr, LEWES, DE 19958
MLS# DESU2099648Listed by: KELLER WILLIAMS REALTY - New
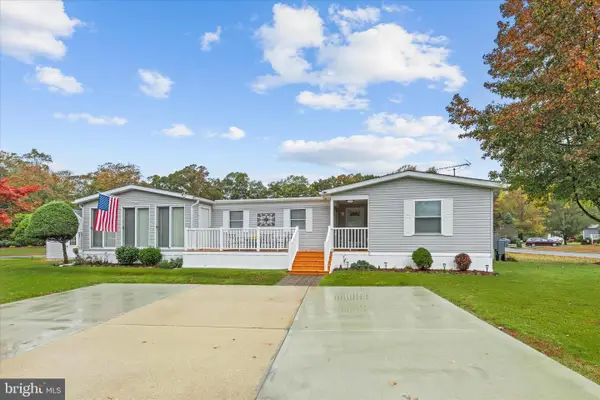 $150,000Active3 beds 2 baths1,400 sq. ft.
$150,000Active3 beds 2 baths1,400 sq. ft.23288 Kent Ct, LEWES, DE 19958
MLS# DESU2099808Listed by: KELLER WILLIAMS REALTY - Coming Soon
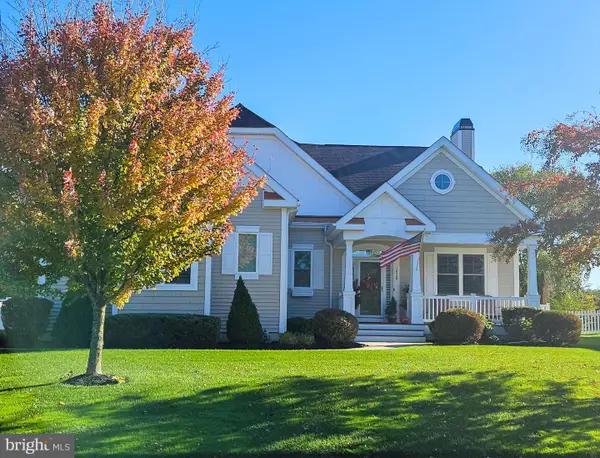 $880,000Coming Soon4 beds 3 baths
$880,000Coming Soon4 beds 3 baths18529 Rose Ct, LEWES, DE 19958
MLS# DESU2099822Listed by: LONG & FOSTER REAL ESTATE, INC. - New
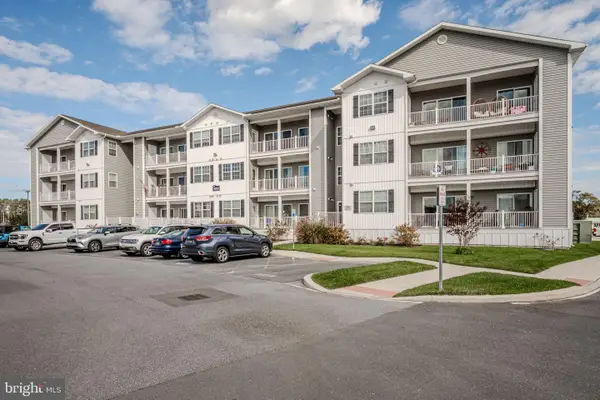 $374,999Active2 beds 2 baths1,227 sq. ft.
$374,999Active2 beds 2 baths1,227 sq. ft.33707 Skiff Aly #6-207, LEWES, DE 19958
MLS# DESU2099360Listed by: JACK LINGO - LEWES - New
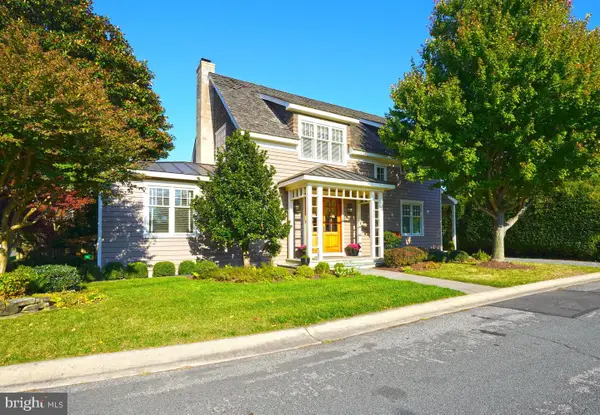 $1,395,000Active3 beds 3 baths2,282 sq. ft.
$1,395,000Active3 beds 3 baths2,282 sq. ft.429 W 3rd St, LEWES, DE 19958
MLS# DESU2099540Listed by: BERKSHIRE HATHAWAY HOMESERVICES PENFED REALTY 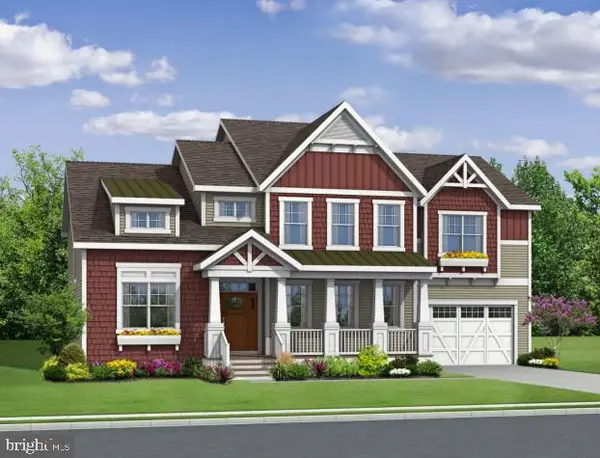 $811,900Pending5 beds 5 baths3,500 sq. ft.
$811,900Pending5 beds 5 baths3,500 sq. ft.21370 Fairbanks Court, LEWES, DE 19958
MLS# DESU2099716Listed by: JACK LINGO - LEWES- Coming Soon
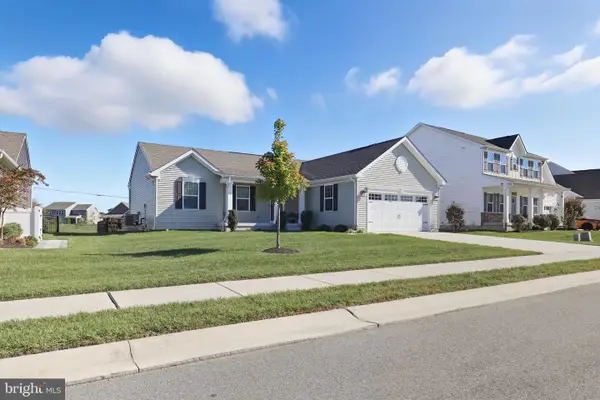 $450,000Coming Soon3 beds 2 baths
$450,000Coming Soon3 beds 2 baths19014 Trimaran Dr, LEWES, DE 19958
MLS# DESU2099670Listed by: BERKSHIRE HATHAWAY HOMESERVICES PENFED REALTY - OP - Open Sat, 11am to 1pm
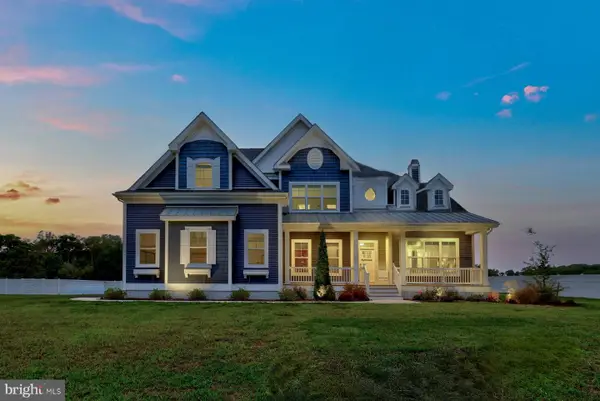 $1,700,000Active5 beds 6 baths4,374 sq. ft.
$1,700,000Active5 beds 6 baths4,374 sq. ft.16656 New Rd, LEWES, DE 19958
MLS# DESU2096012Listed by: NORTHROP REALTY - New
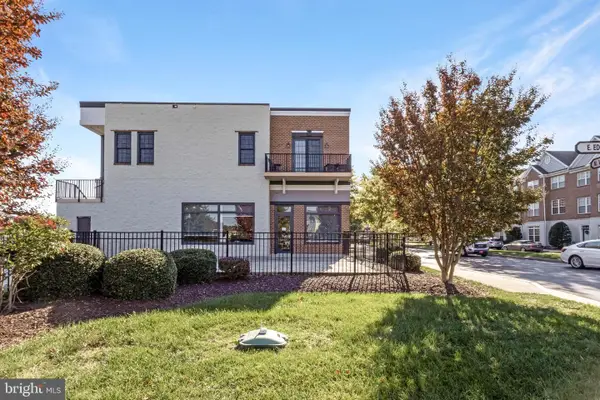 $415,000Active3 beds 2 baths1,457 sq. ft.
$415,000Active3 beds 2 baths1,457 sq. ft.17400 N Village Main Blvd #10, LEWES, DE 19958
MLS# DESU2099372Listed by: KELLER WILLIAMS REALTY
