510 Kings Hwy, Lewes, DE 19958
Local realty services provided by:Better Homes and Gardens Real Estate GSA Realty
510 Kings Hwy,Lewes, DE 19958
$1,340,000
- 5 Beds
- 6 Baths
- 2,700 sq. ft.
- Single family
- Pending
Listed by:lee ann wilkinson
Office:berkshire hathaway homeservices penfed realty
MLS#:DESU2083508
Source:BRIGHTMLS
Price summary
- Price:$1,340,000
- Price per sq. ft.:$496.3
About this home
DELIGHTFULLY LEWES! Amazing character and authenticity welcome you to this ideally located in-town Lewes charmer! Features an inviting floor plan with 3 spacious levels, an updated kitchen with granite counters & stainless steel appliances that is open to the living room, formal dining room with double sided fireplace, 4 second floor bedrooms each with an en suite bath, and third floor primary suite complete with walk-in closet, en suite bath, sitting area, wet bar, and, private balcony. Situated on a generously sized lot with a welcoming front porch, deck, landscaped backyard with storage shed & firepit. The five car driveway offers plenty of off street parking and the private guest cottage offers comfortable accommodations for all your guests. Be within walking (or biking) distance to the beach, parks, library, and shopping & dining of downtown Lewes. All you could ever ask for and more! Call Today!
Contact an agent
Home facts
- Year built:1890
- Listing ID #:DESU2083508
- Added:178 day(s) ago
- Updated:October 12, 2025 at 07:23 AM
Rooms and interior
- Bedrooms:5
- Total bathrooms:6
- Full bathrooms:5
- Half bathrooms:1
- Living area:2,700 sq. ft.
Heating and cooling
- Cooling:Air Purification System, Ceiling Fan(s), Central A/C, Heat Pump(s), Multi Units, Zoned
- Heating:Baseboard - Hot Water, Central, Electric, Energy Star Heating System, Heat Pump - Electric BackUp, Heat Pump - Oil BackUp, Heat Pump(s), Oil, Zoned
Structure and exterior
- Roof:Metal
- Year built:1890
- Building area:2,700 sq. ft.
- Lot area:0.13 Acres
Utilities
- Water:Public
- Sewer:Public Sewer
Finances and disclosures
- Price:$1,340,000
- Price per sq. ft.:$496.3
- Tax amount:$1,407 (2024)
New listings near 510 Kings Hwy
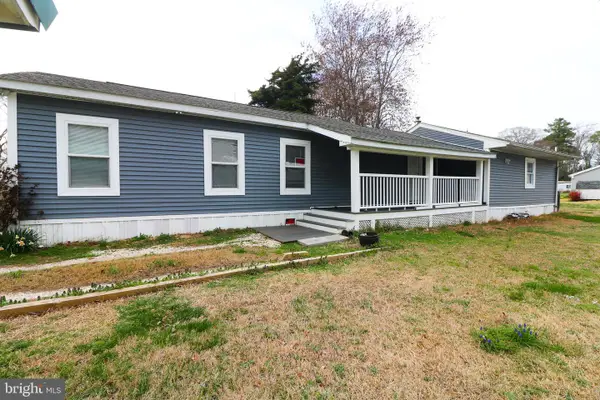 $72,500Pending3 beds 2 baths
$72,500Pending3 beds 2 baths34011 Sunflower Rd #1813, LEWES, DE 19958
MLS# DESU2098578Listed by: KELLER WILLIAMS REALTY - MOORESTOWN- Coming Soon
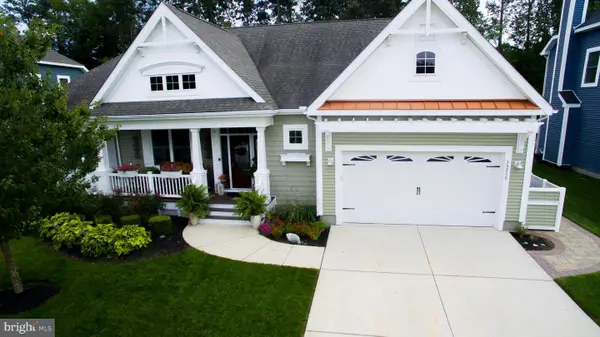 $799,999Coming Soon3 beds 2 baths
$799,999Coming Soon3 beds 2 baths35236 Acadia Ln, LEWES, DE 19958
MLS# DESU2098414Listed by: BERKSHIRE HATHAWAY HOMESERVICES PENFED REALTY - Coming Soon
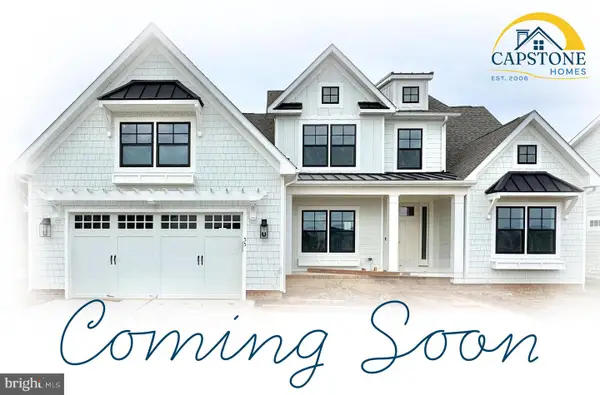 $1,875,000Coming Soon5 beds 5 baths
$1,875,000Coming Soon5 beds 5 baths35 Filly Lane, LEWES, DE 19958
MLS# DESU2098532Listed by: CAPE REALTY - New
 $619,000Active4 beds 4 baths2,747 sq. ft.
$619,000Active4 beds 4 baths2,747 sq. ft.32798 Ocean Reach Dr, LEWES, DE 19958
MLS# DESU2098546Listed by: PATTERSON-SCHWARTZ-REHOBOTH - New
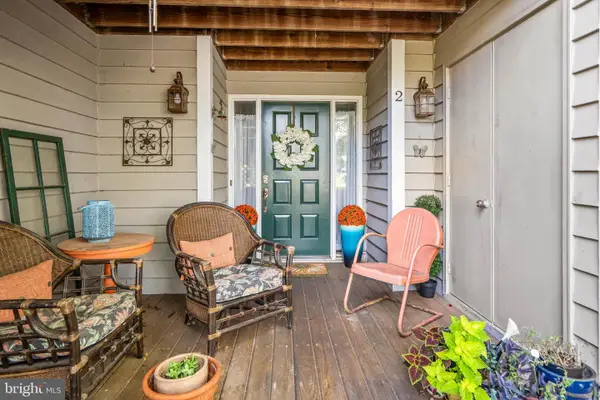 $325,000Active3 beds 2 baths1,550 sq. ft.
$325,000Active3 beds 2 baths1,550 sq. ft.33955 Middleton Cir #2, LEWES, DE 19958
MLS# DESU2097460Listed by: COMPASS - New
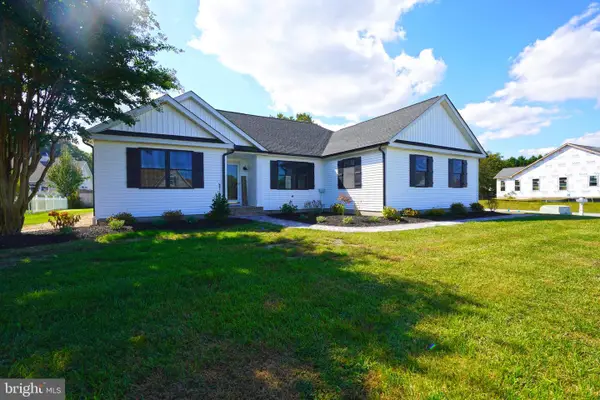 $724,900Active3 beds 2 baths2,308 sq. ft.
$724,900Active3 beds 2 baths2,308 sq. ft.32911 Nassau Loop, LEWES, DE 19958
MLS# DESU2097904Listed by: BERKSHIRE HATHAWAY HOMESERVICES PENFED REALTY - New
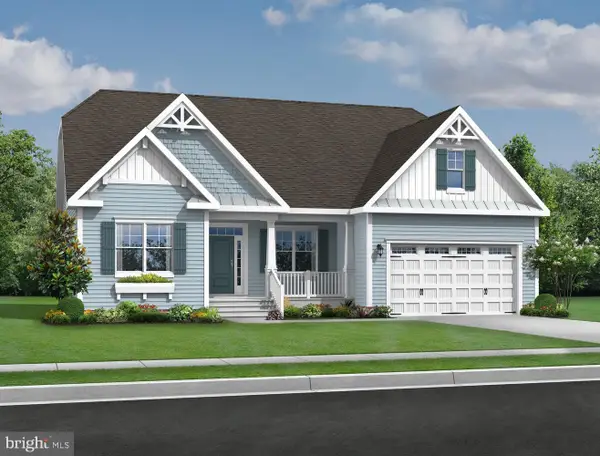 $879,900Active3 beds 2 baths1,971 sq. ft.
$879,900Active3 beds 2 baths1,971 sq. ft.31198 Wiltbank Ave, LEWES, DE 19958
MLS# DESU2098382Listed by: COMPASS - New
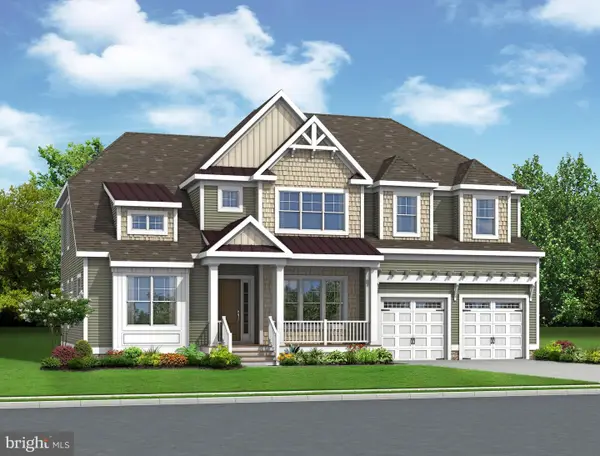 $1,029,900Active4 beds 4 baths3,642 sq. ft.
$1,029,900Active4 beds 4 baths3,642 sq. ft.31208 Wiltbank Ave, LEWES, DE 19958
MLS# DESU2098390Listed by: COMPASS - New
 $844,900Active3 beds 3 baths2,082 sq. ft.
$844,900Active3 beds 3 baths2,082 sq. ft.31216 Wiltbank Ave, LEWES, DE 19958
MLS# DESU2098394Listed by: COMPASS - New
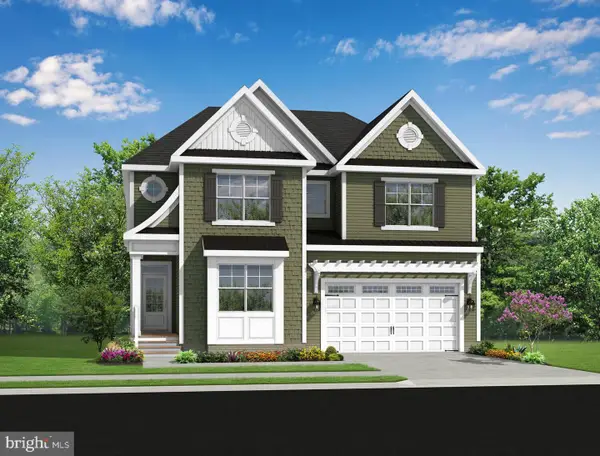 $890,900Active4 beds 3 baths2,720 sq. ft.
$890,900Active4 beds 3 baths2,720 sq. ft.31224 Wiltbank Ave, LEWES, DE 19958
MLS# DESU2098400Listed by: COMPASS
