76 Filly Ln, LEWES, DE 19958
Local realty services provided by:Better Homes and Gardens Real Estate GSA Realty
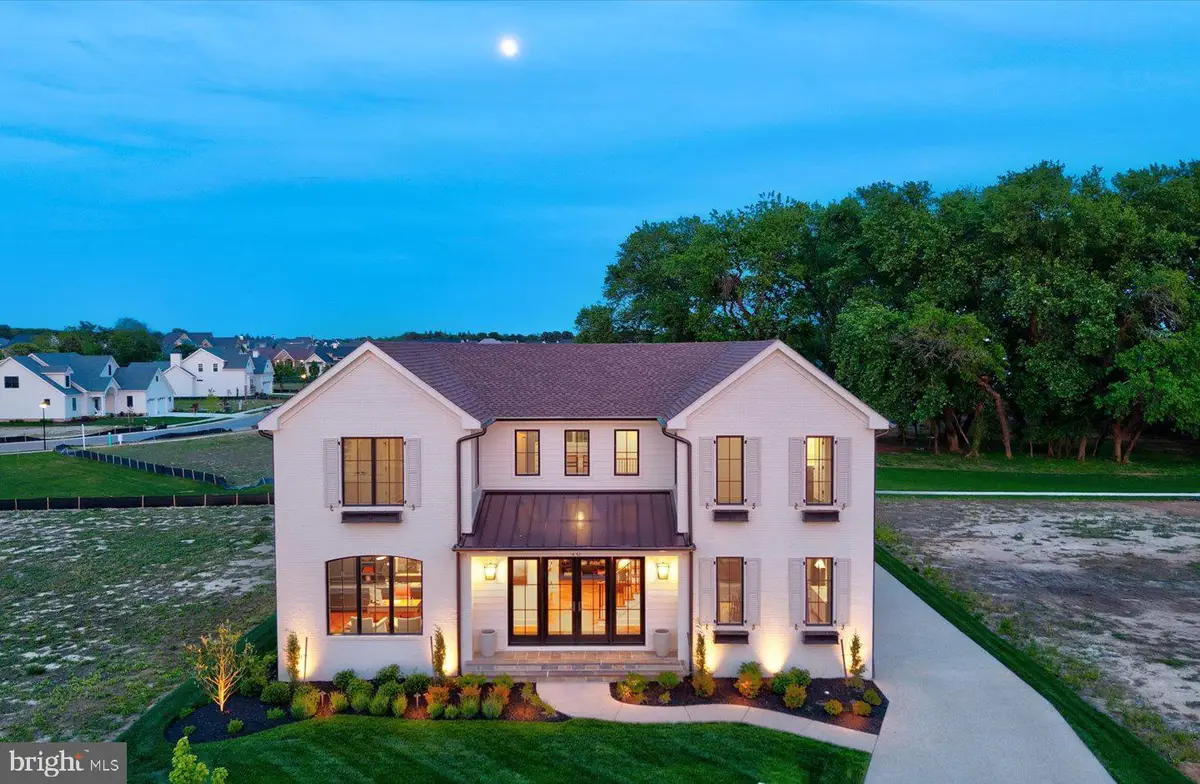
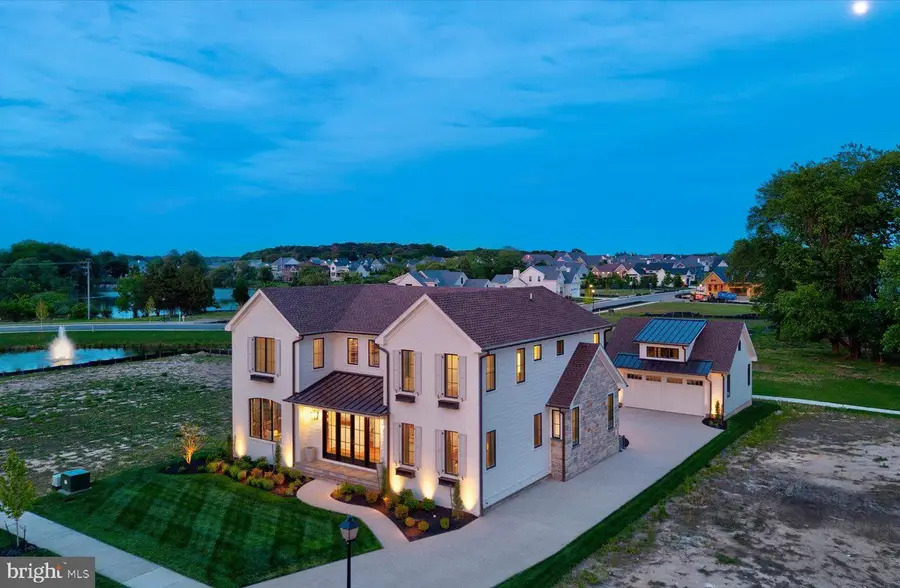
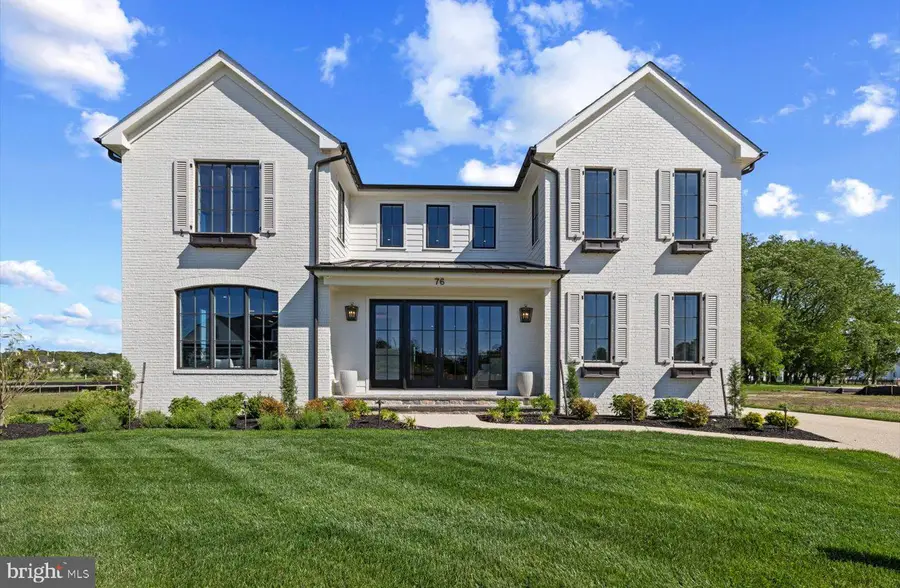
Listed by:shaun tull
Office:jack lingo - rehoboth
MLS#:DESU2085466
Source:BRIGHTMLS
Price summary
- Price:$2,795,000
- Price per sq. ft.:$635.95
- Monthly HOA dues:$250
About this home
Located in the heart of historic Lewes within the desirable new community of Olde Town, this exceptional Garrison Homes custom build offers the perfect balance of modern luxury and timeless design. Spanning approximately 4,395 sq. ft., this 5-bedroom, 4.5-bath residence is a showcase of fine craftsmanship and thoughtful detail. A striking glass-front entry welcomes you into a sun-drenched, open-concept interior featuring custom white oak finishes and refined architectural elements such as handcrafted pocket doors, arched openings, and paneled hallways. At the heart of the home, the gourmet kitchen commands attention with a herringbone-patterned floor, built-in shelving, oversized island, and a hidden walk-in pantry. Top-tier appliances include dual Sub-Zero Designer Series paneled units, a 48” Wolf gas range, dishwasher, and an ice maker—perfectly suited for both everyday living and entertaining. Designed to accommodate a variety of lifestyles, the home offers a luxurious first-floor primary suite with a private screened porch, as well as an upstairs guest suite with its own laundry. A full unfinished basement with 3-piece plumbing rough-in provides abundant storage and the potential for future expansion. Outside, a white brick façade with dark bronze accents creates stunning curb appeal, complemented by beautifully landscaped grounds, elegant walkways, a detached garage, and an outdoor shower. This remarkable home embodies the signature quality and craftsmanship of Garrison Homes, all just one mile from Lewes Beach, Cape Henlopen State Park, and the shops and restaurants of downtown Lewes.
Contact an agent
Home facts
- Year built:2024
- Listing Id #:DESU2085466
- Added:90 day(s) ago
- Updated:August 13, 2025 at 07:30 AM
Rooms and interior
- Bedrooms:5
- Total bathrooms:5
- Full bathrooms:4
- Half bathrooms:1
- Living area:4,395 sq. ft.
Heating and cooling
- Cooling:Central A/C, Zoned
- Heating:Electric, Forced Air, Humidifier, Natural Gas, Zoned
Structure and exterior
- Roof:Architectural Shingle
- Year built:2024
- Building area:4,395 sq. ft.
- Lot area:0.23 Acres
Utilities
- Water:Public
- Sewer:Public Sewer
Finances and disclosures
- Price:$2,795,000
- Price per sq. ft.:$635.95
- Tax amount:$1,613
New listings near 76 Filly Ln
- Open Sat, 12 to 3pmNew
 $1,100,000Active5 beds 3 baths2,799 sq. ft.
$1,100,000Active5 beds 3 baths2,799 sq. ft.11031 Marvil Rd #s-110, LEWES, DE 19958
MLS# DESU2092766Listed by: SAMSON PROPERTIES OF DE, LLC - New
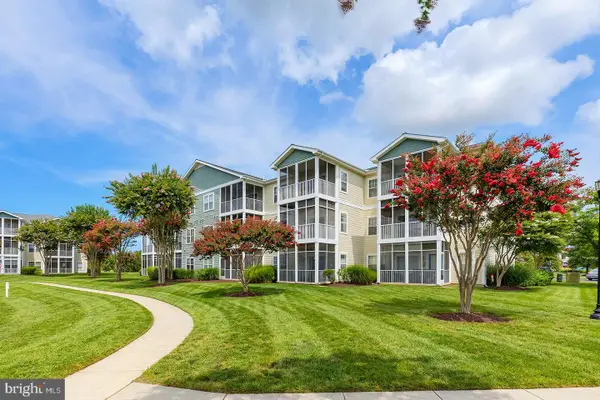 $390,000Active2 beds 2 baths1,052 sq. ft.
$390,000Active2 beds 2 baths1,052 sq. ft.33192 N Village Loop #5202, LEWES, DE 19958
MLS# DESU2092196Listed by: COMPASS - New
 $534,990Active3 beds 2 baths2,186 sq. ft.
$534,990Active3 beds 2 baths2,186 sq. ft.25020 Cypress Ct, LEWES, DE 19958
MLS# DESU2092668Listed by: COMPASS - New
 $574,990Active4 beds 4 baths3,153 sq. ft.
$574,990Active4 beds 4 baths3,153 sq. ft.22056 Heartwood Cir, LEWES, DE 19958
MLS# DESU2092684Listed by: COMPASS - New
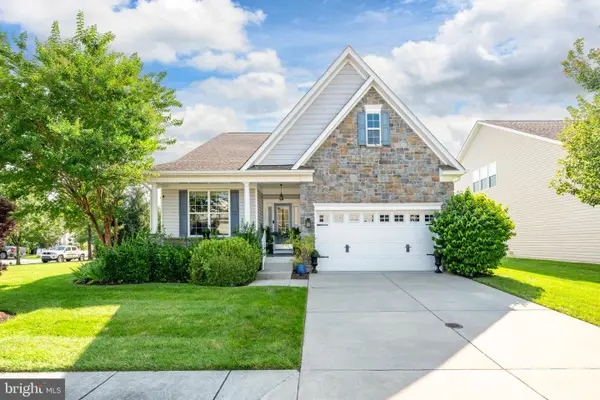 $735,000Active5 beds 4 baths3,800 sq. ft.
$735,000Active5 beds 4 baths3,800 sq. ft.16283 Corkscrew Ct #229, LEWES, DE 19958
MLS# DESU2090540Listed by: LONG & FOSTER REAL ESTATE, INC. - New
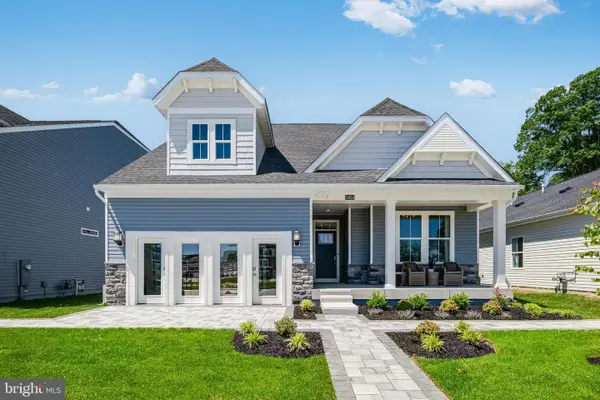 $614,990Active3 beds 2 baths1,592 sq. ft.
$614,990Active3 beds 2 baths1,592 sq. ft.32909 Baggers Peak Trl, LEWES, DE 19958
MLS# DESU2092558Listed by: MONUMENT SOTHEBY'S INTERNATIONAL REALTY - New
 $659,990Active3 beds 3 baths2,588 sq. ft.
$659,990Active3 beds 3 baths2,588 sq. ft.32911 Baggers Peak Trl, LEWES, DE 19958
MLS# DESU2092662Listed by: MONUMENT SOTHEBY'S INTERNATIONAL REALTY - New
 $385,500Active3 beds 2 baths1,460 sq. ft.
$385,500Active3 beds 2 baths1,460 sq. ft.17300 Village Main Blvd #66, LEWES, DE 19958
MLS# DESU2092686Listed by: PATTERSON-SCHWARTZ-MIDDLETOWN - Coming Soon
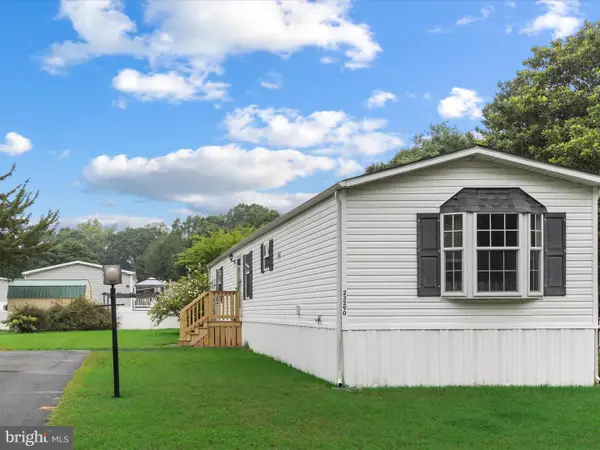 $110,000Coming Soon3 beds 2 baths
$110,000Coming Soon3 beds 2 baths23290 Timothy Ln #52696, LEWES, DE 19958
MLS# DESU2091854Listed by: NORTHROP REALTY - New
 $749,990Active4 beds 4 baths4,258 sq. ft.
$749,990Active4 beds 4 baths4,258 sq. ft.22008 Heartwood Cir, LEWES, DE 19958
MLS# DESU2092666Listed by: COMPASS

