8 Autumnwood Way, Lewes, DE 19958
Local realty services provided by:Better Homes and Gardens Real Estate Maturo
Listed by:debbie reed
Office:re/max realty group rehoboth
MLS#:DESU2095424
Source:BRIGHTMLS
Price summary
- Price:$399,000
- Price per sq. ft.:$214.86
- Monthly HOA dues:$41.67
About this home
*Buyer has home to sell so there is a kickout clause on this contract* Great opportunity available in Chapel Green, one of Lewes’ most desirable and active communities. This 3 bedroom, 2 bathroom ranch home offers comfortable single-level living on nearly a half-acre lot. The layout features a formal dining room, and a spacious kitchen with abundant cabinet and counter space. The living room with a cozy gas fireplace opens to a bright breakfast area, which flows into a heated sunroom and an outdoor deck — perfect for relaxing or entertaining. An oversized 2-car garage and laundry/mudroom with pantry space add everyday convenience.
The Chapel Green lifestyle is what truly sets this home apart whether you’re seeking an active community, a place to gather with friends, or a peaceful neighborhood close to the beaches. Residents enjoy low HOA dues and exceptional amenities including a swimming pool, tennis and pickleball courts, clubhouse with fitness center and gathering space, playground, and a calendar of weekly and monthly activities.
Located just minutes from downtown Lewes, Cape Henlopen State Park, shopping, dining, and the area’s award-winning beaches, this home combines comfort and convenience in an unbeatable setting.
Contact an agent
Home facts
- Year built:1999
- Listing ID #:DESU2095424
- Added:66 day(s) ago
- Updated:November 01, 2025 at 10:20 AM
Rooms and interior
- Bedrooms:3
- Total bathrooms:2
- Full bathrooms:2
- Living area:1,857 sq. ft.
Heating and cooling
- Cooling:Central A/C
- Heating:Electric, Heat Pump(s)
Structure and exterior
- Roof:Architectural Shingle
- Year built:1999
- Building area:1,857 sq. ft.
- Lot area:0.45 Acres
Schools
- High school:CAPE HENLOPEN
Utilities
- Water:Public
- Sewer:Public Sewer
Finances and disclosures
- Price:$399,000
- Price per sq. ft.:$214.86
- Tax amount:$1,233 (2025)
New listings near 8 Autumnwood Way
- Coming Soon
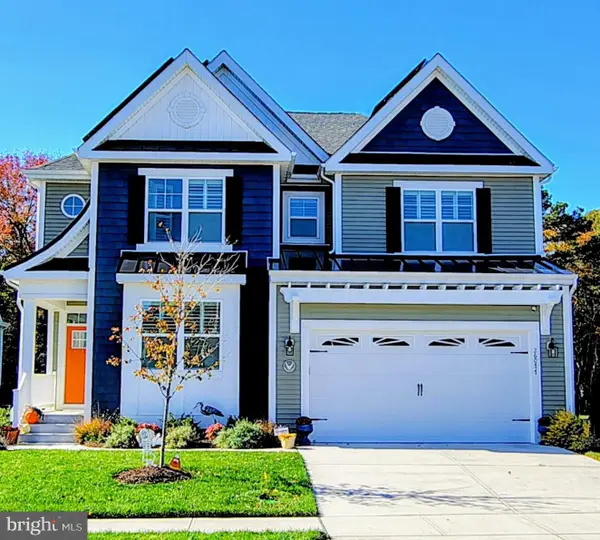 $799,900Coming Soon4 beds 4 baths
$799,900Coming Soon4 beds 4 baths26077 Kielbasa Ct, LEWES, DE 19958
MLS# DESU2099214Listed by: VETERANS FIRST REALTY - New
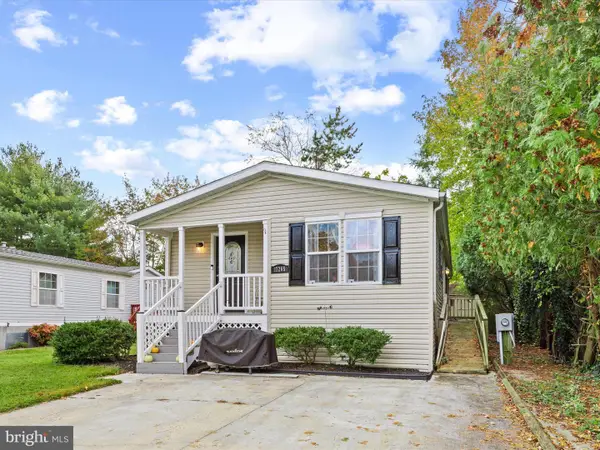 $145,000Active3 beds 2 baths1,300 sq. ft.
$145,000Active3 beds 2 baths1,300 sq. ft.17265 Pine Water Dr, LEWES, DE 19958
MLS# DESU2099648Listed by: KELLER WILLIAMS REALTY - New
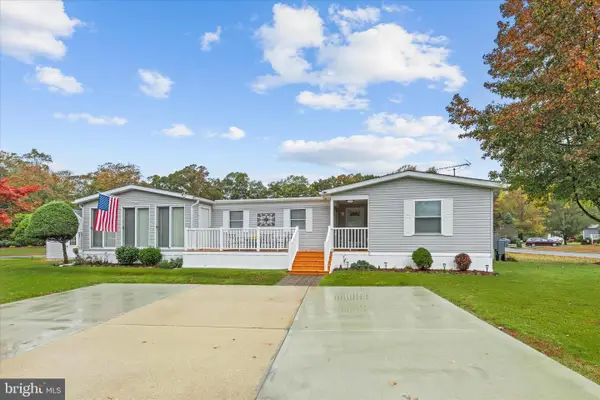 $150,000Active3 beds 2 baths1,400 sq. ft.
$150,000Active3 beds 2 baths1,400 sq. ft.23288 Kent Ct, LEWES, DE 19958
MLS# DESU2099808Listed by: KELLER WILLIAMS REALTY - Coming Soon
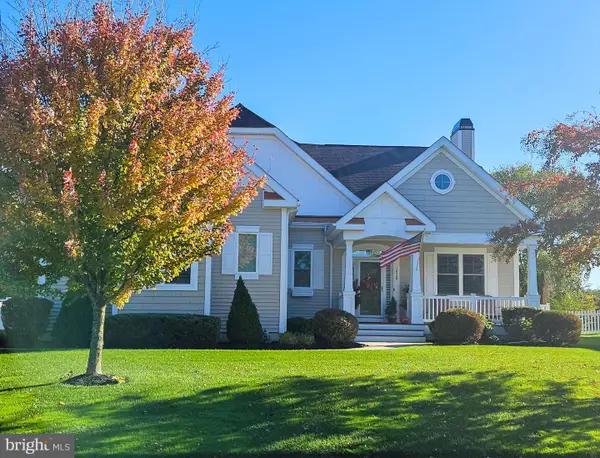 $880,000Coming Soon4 beds 3 baths
$880,000Coming Soon4 beds 3 baths18529 Rose Ct, LEWES, DE 19958
MLS# DESU2099822Listed by: LONG & FOSTER REAL ESTATE, INC. - New
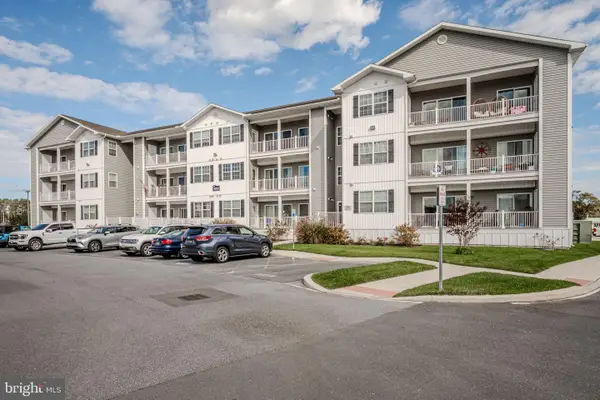 $374,999Active2 beds 2 baths1,227 sq. ft.
$374,999Active2 beds 2 baths1,227 sq. ft.33707 Skiff Aly #6-207, LEWES, DE 19958
MLS# DESU2099360Listed by: JACK LINGO - LEWES - New
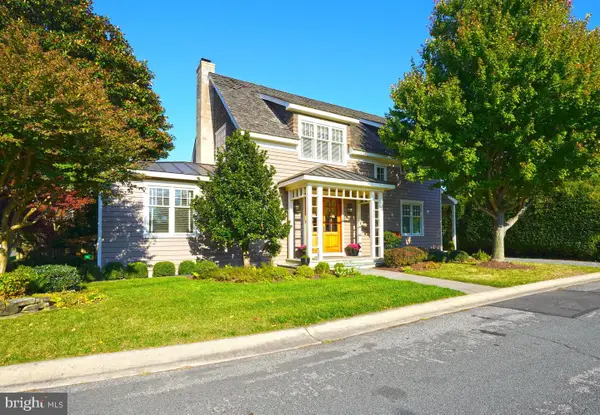 $1,395,000Active3 beds 3 baths2,282 sq. ft.
$1,395,000Active3 beds 3 baths2,282 sq. ft.429 W 3rd St, LEWES, DE 19958
MLS# DESU2099540Listed by: BERKSHIRE HATHAWAY HOMESERVICES PENFED REALTY 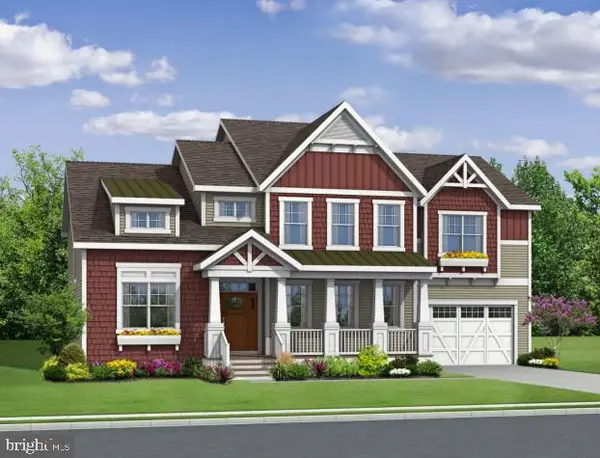 $811,900Pending5 beds 5 baths3,500 sq. ft.
$811,900Pending5 beds 5 baths3,500 sq. ft.21370 Fairbanks Court, LEWES, DE 19958
MLS# DESU2099716Listed by: JACK LINGO - LEWES- Coming Soon
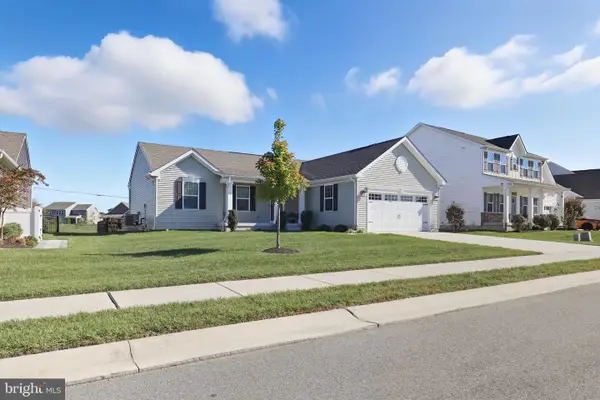 $450,000Coming Soon3 beds 2 baths
$450,000Coming Soon3 beds 2 baths19014 Trimaran Dr, LEWES, DE 19958
MLS# DESU2099670Listed by: BERKSHIRE HATHAWAY HOMESERVICES PENFED REALTY - OP - Open Sat, 11am to 1pm
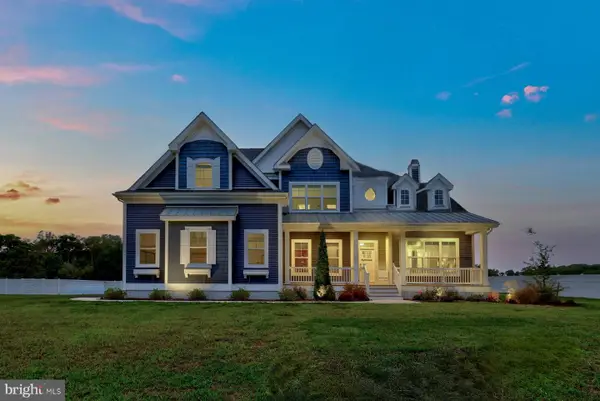 $1,700,000Active5 beds 6 baths4,374 sq. ft.
$1,700,000Active5 beds 6 baths4,374 sq. ft.16656 New Rd, LEWES, DE 19958
MLS# DESU2096012Listed by: NORTHROP REALTY - New
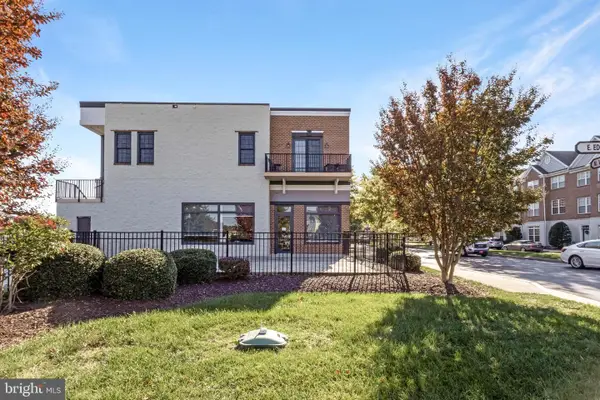 $415,000Active3 beds 2 baths1,457 sq. ft.
$415,000Active3 beds 2 baths1,457 sq. ft.17400 N Village Main Blvd #10, LEWES, DE 19958
MLS# DESU2099372Listed by: KELLER WILLIAMS REALTY
